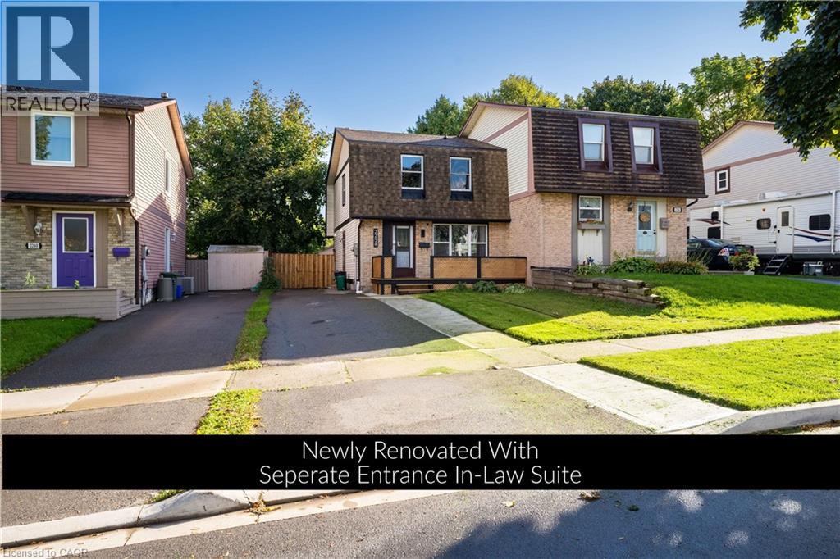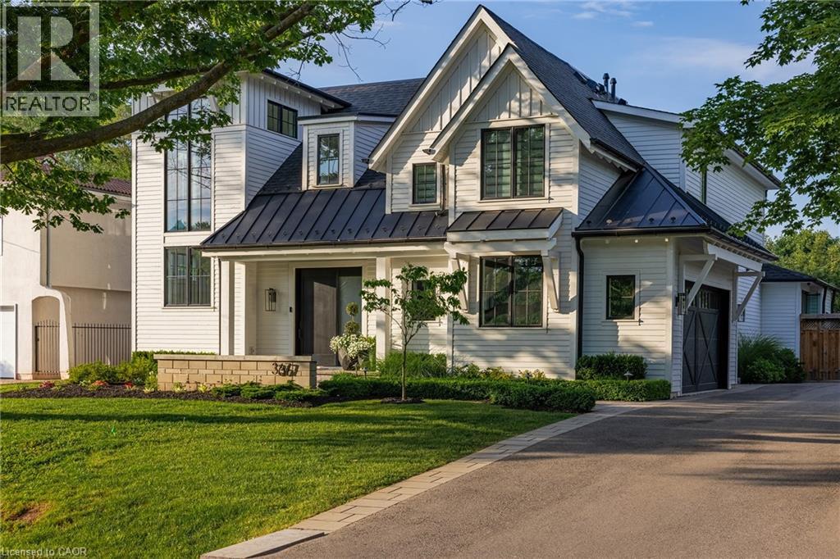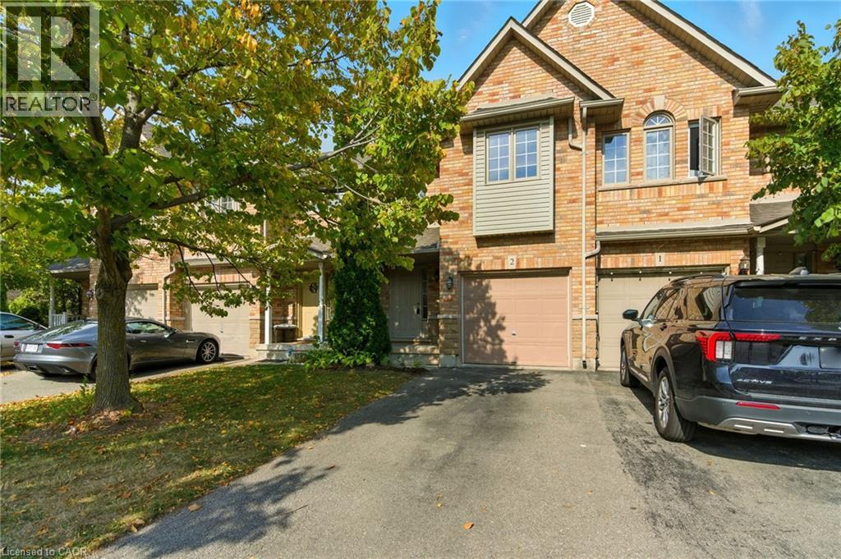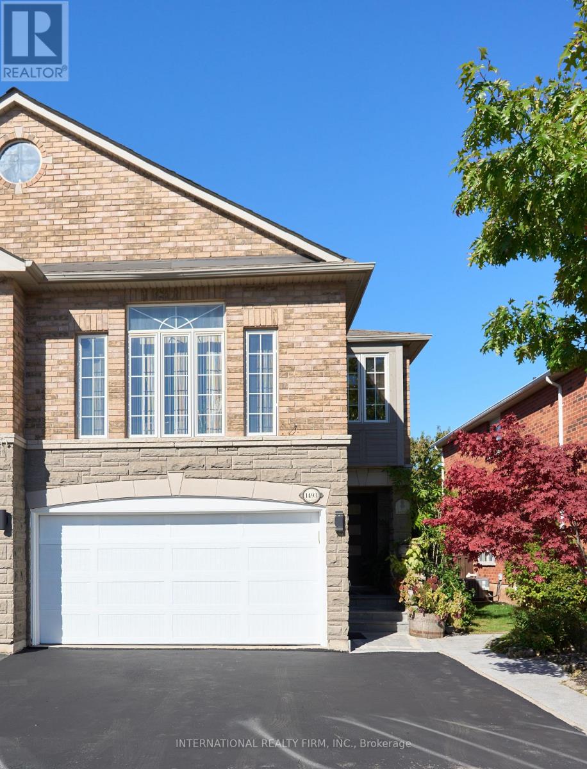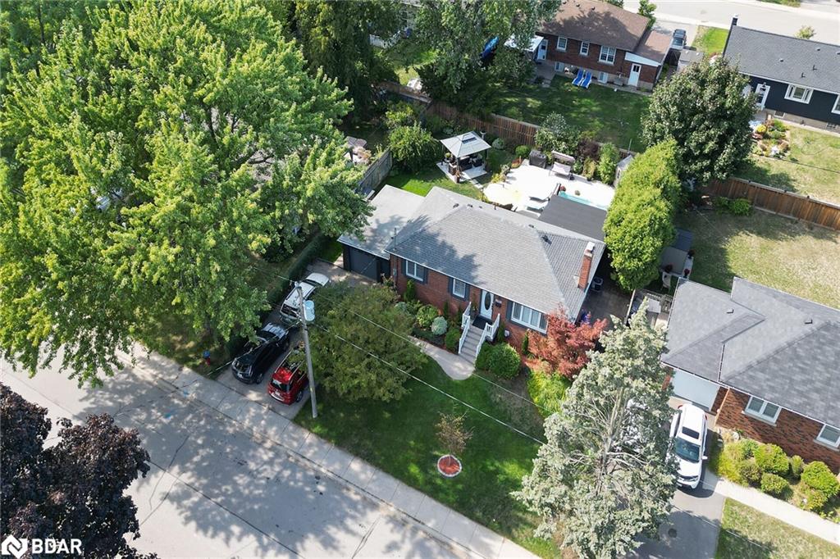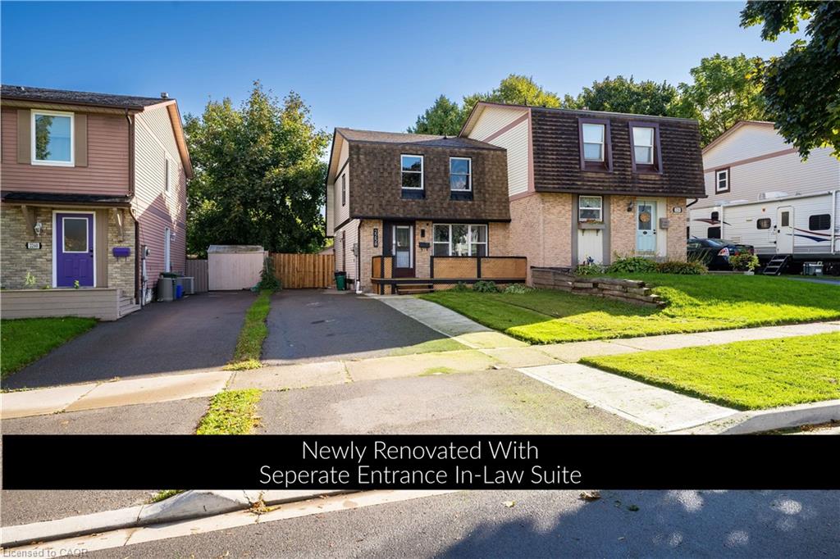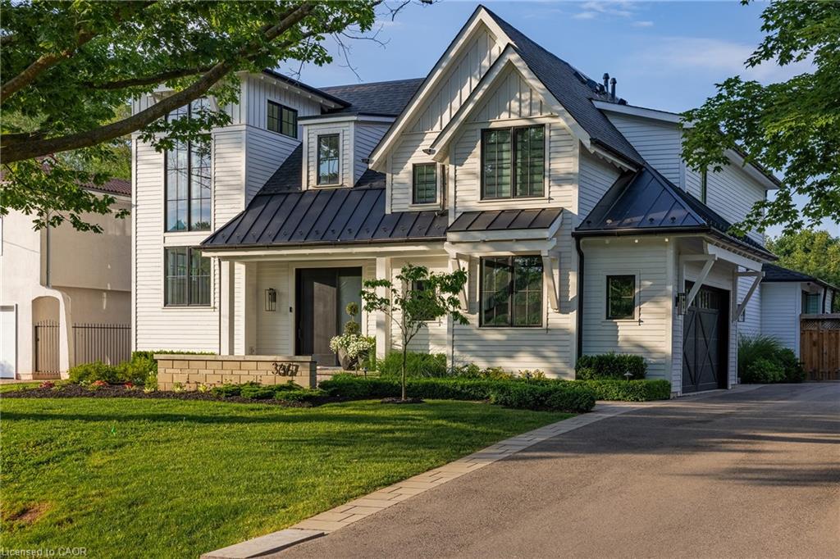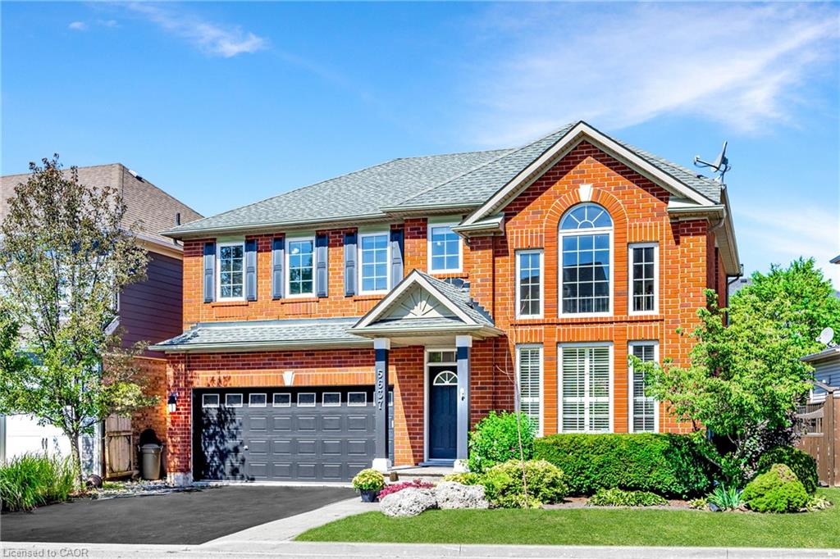- Houseful
- ON
- Burlington
- Appleby
- 626 Cape Ave
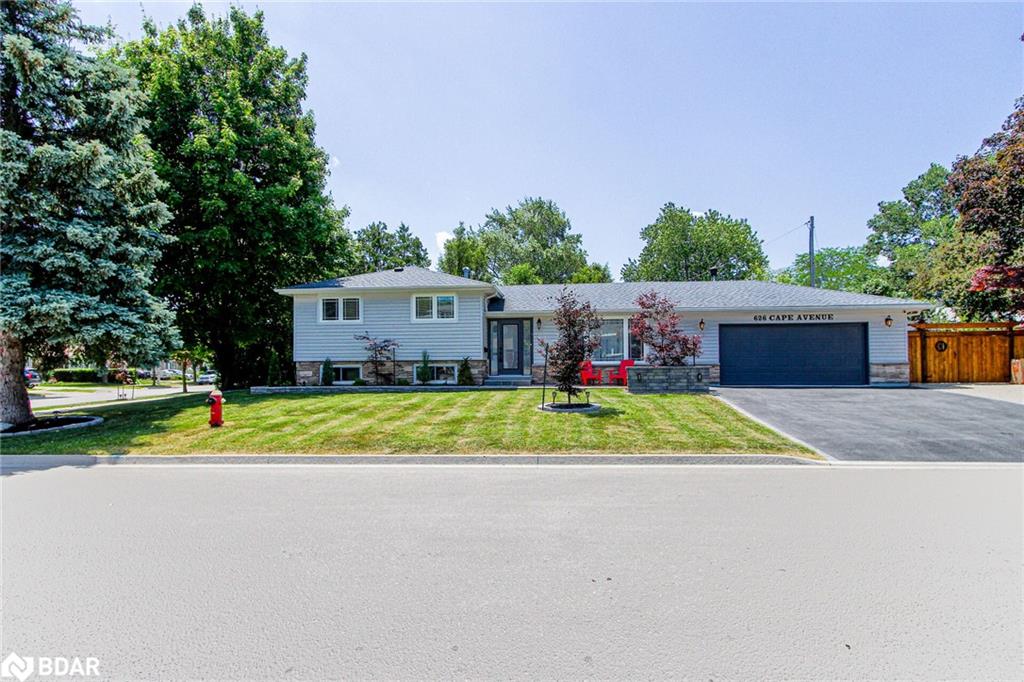
Highlights
Description
- Home value ($/Sqft)$1,056/Sqft
- Time on Houseful80 days
- Property typeResidential
- StyleSidesplit
- Neighbourhood
- Median school Score
- Garage spaces2
- Mortgage payment
Welcome to elegant sidesplit, ideally situated on quiet tree-lined street in south-east Burlington. Modern open concept main floor with durable vinyl flooring & crown moulding throughout. Renovated Kitchen comes complete with centre island, quartz counters, SS appliances & custom backsplash. Second level features 3 good sized bedrooms & 4pc bath. The lower level with separate entrance expands your living space with a bright Rec Room, 3pc bath & laundry room. Both baths have been recently renovated. Enjoy the curb appeal, provided by professionals, front & back landscaping & new cement sidewalk. The fenced/treed rear garden with inviting deck & garden shed. Parking for 7 cars (2 in garage & 5 on driveway). The oversized (24' x 23')double car garage with windows is great for workshop or studio.
Home overview
- Cooling Central air
- Heat type Forced air, natural gas
- Pets allowed (y/n) No
- Sewer/ septic Sewer (municipal)
- Construction materials Stone, vinyl siding
- Foundation Poured concrete
- Roof Asphalt
- Exterior features Landscaped
- Other structures Shed(s)
- # garage spaces 2
- # parking spaces 7
- Has garage (y/n) Yes
- Parking desc Attached garage
- # full baths 2
- # total bathrooms 2.0
- # of above grade bedrooms 3
- # of rooms 10
- Has fireplace (y/n) Yes
- Laundry information In basement
- Interior features Built-in appliances
- County Halton
- Area 32 - burlington
- Water source Municipal
- Zoning description R3.2
- Lot desc Urban, landscaped, park, playground nearby, public transit, schools
- Lot dimensions 58.72 x 106.79
- Approx lot size (range) 0 - 0.5
- Basement information Separate entrance, full, finished
- Building size 1229
- Mls® # 40756663
- Property sub type Single family residence
- Status Active
- Virtual tour
- Tax year 2024
- Bedroom Second
Level: 2nd - Bedroom Second
Level: 2nd - Bathroom Second
Level: 2nd - Primary bedroom Second
Level: 2nd - Laundry Basement
Level: Basement - Recreational room Basement
Level: Basement - Bathroom Basement
Level: Basement - Kitchen Main
Level: Main - Living room Main
Level: Main - Dining room Main
Level: Main
- Listing type identifier Idx

$-3,461
/ Month

