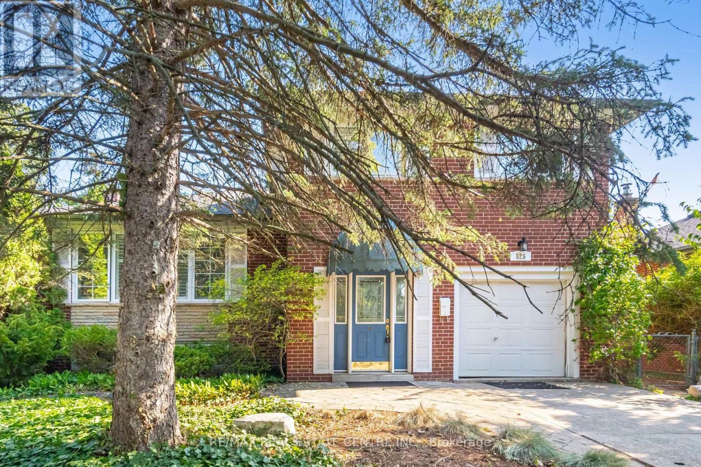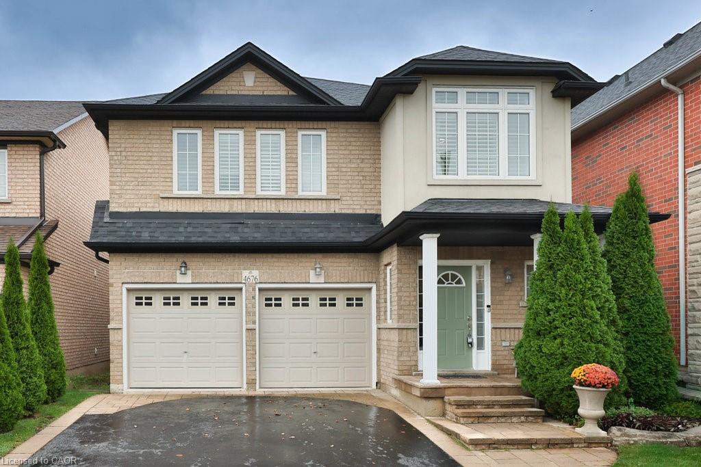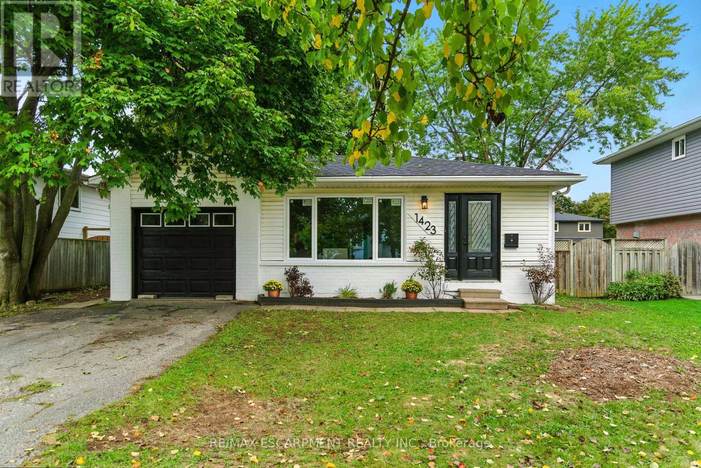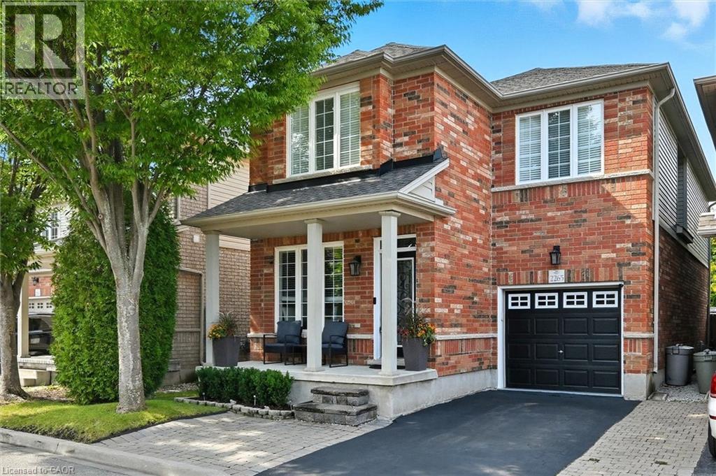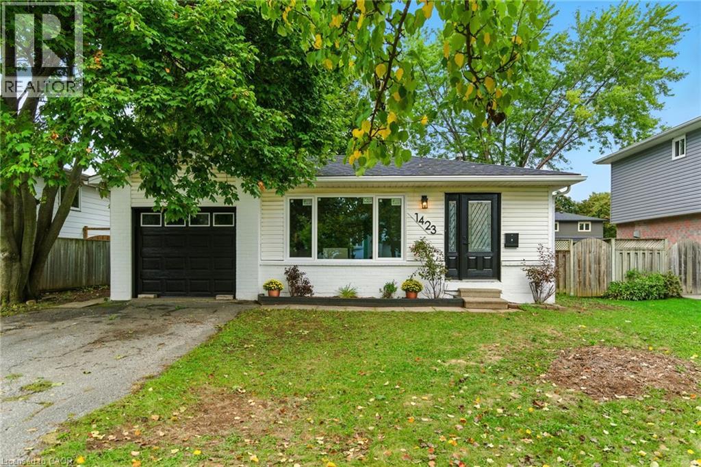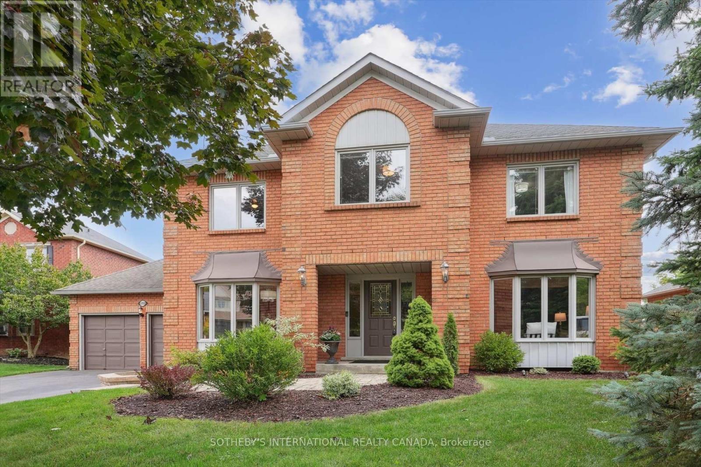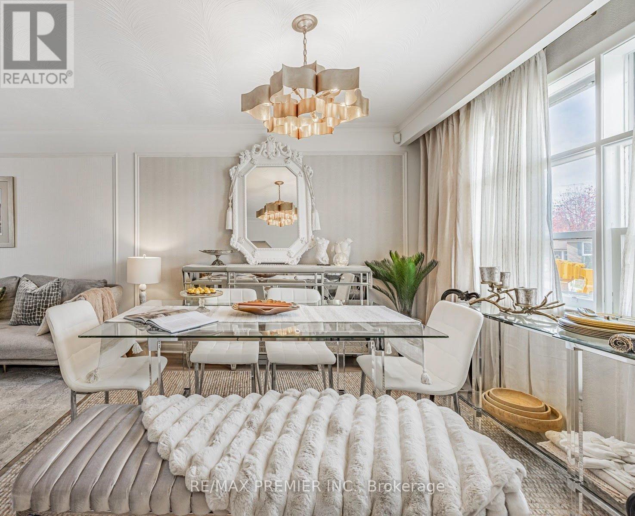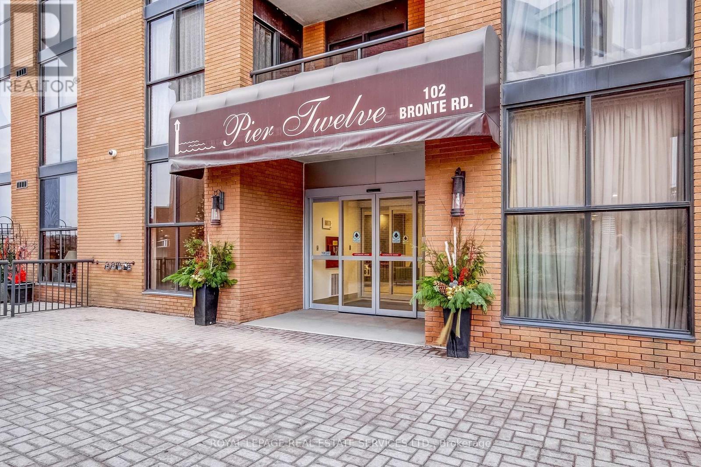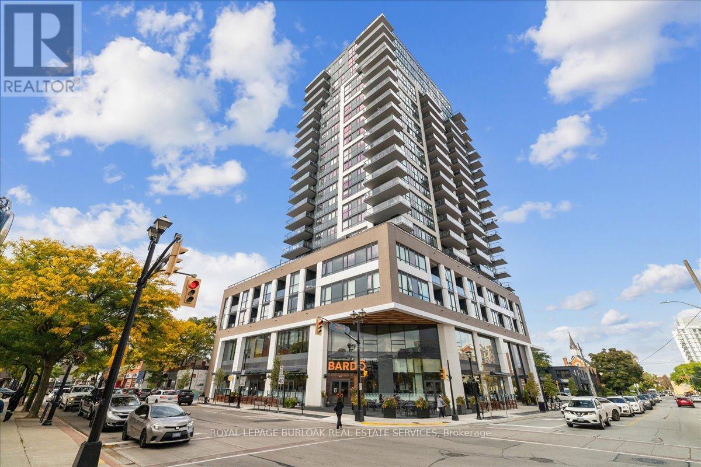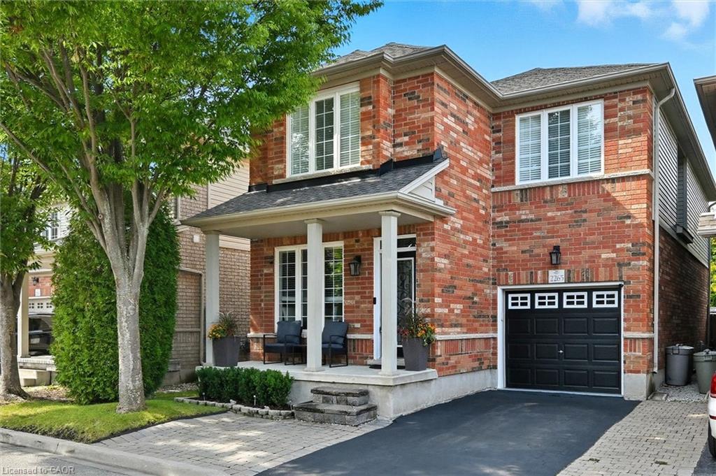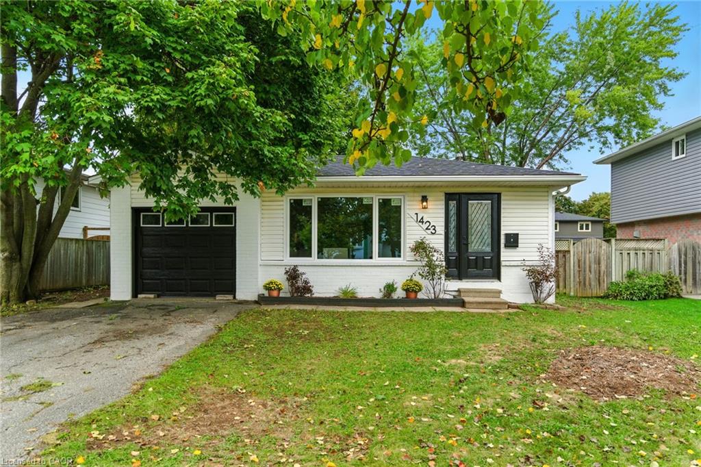- Houseful
- ON
- Burlington
- Longmoor
- 626 Iris Ct

Highlights
Description
- Time on Housefulnew 47 hours
- Property typeSingle family
- Neighbourhood
- Median school Score
- Mortgage payment
Welcome to 626 Iris Court. Situated on a quiet cul-de-sac, this townhome has been beautifully updated and ready for you to move right in! The bright main level has an open-concept floor plan with a large living room, dining room with walk-out to the back patio and 2pc bath. The kitchen has oak cabinets, lots of counter space and breakfast bar. Upstairs, you'll find a huge primary bedroom with walk-in closet and 2 large windows, letting in lots of natural light. There are 2 more generous sized bedrooms, 4pc bath and a bonus den space that can be used as a home office, study or extra storage. The pristine, unfinished basement has loads of potential to be extra living space. Enjoy relaxing on the patio in the private, fully fenced back yard. Other updates and features include new laminate flooring, custom window blinds and light fixtures throughout, roof (2017), furnace (2022), A/C (2018), water heater (2017). Located in the Shoreacres area of South Burlington, you are close to everything - schools, parks, shopping, restaurants, public transit, Appleby GO Station and easy access to the QEW/403. (id:63267)
Home overview
- Cooling Central air conditioning
- Heat source Natural gas
- Heat type Forced air
- Sewer/ septic Sanitary sewer
- # total stories 2
- # parking spaces 3
- Has garage (y/n) Yes
- # full baths 1
- # half baths 1
- # total bathrooms 2.0
- # of above grade bedrooms 3
- Flooring Laminate, tile
- Community features Community centre
- Subdivision Shoreacres
- Directions 2237016
- Lot size (acres) 0.0
- Listing # W12424507
- Property sub type Single family residence
- Status Active
- Primary bedroom 4.92m X 4.2m
Level: 2nd - 2nd bedroom 4.3m X 2.72m
Level: 2nd - 3rd bedroom 3.79m X 2.36m
Level: 2nd - Den 2.37m X 1.19m
Level: 2nd - Living room 6.73m X 2.8m
Level: Main - Kitchen 4.38m X 2.51m
Level: Main - Dining room 3.26m X 2.43m
Level: Main
- Listing source url Https://www.realtor.ca/real-estate/28908446/626-iris-court-burlington-shoreacres-shoreacres
- Listing type identifier Idx


