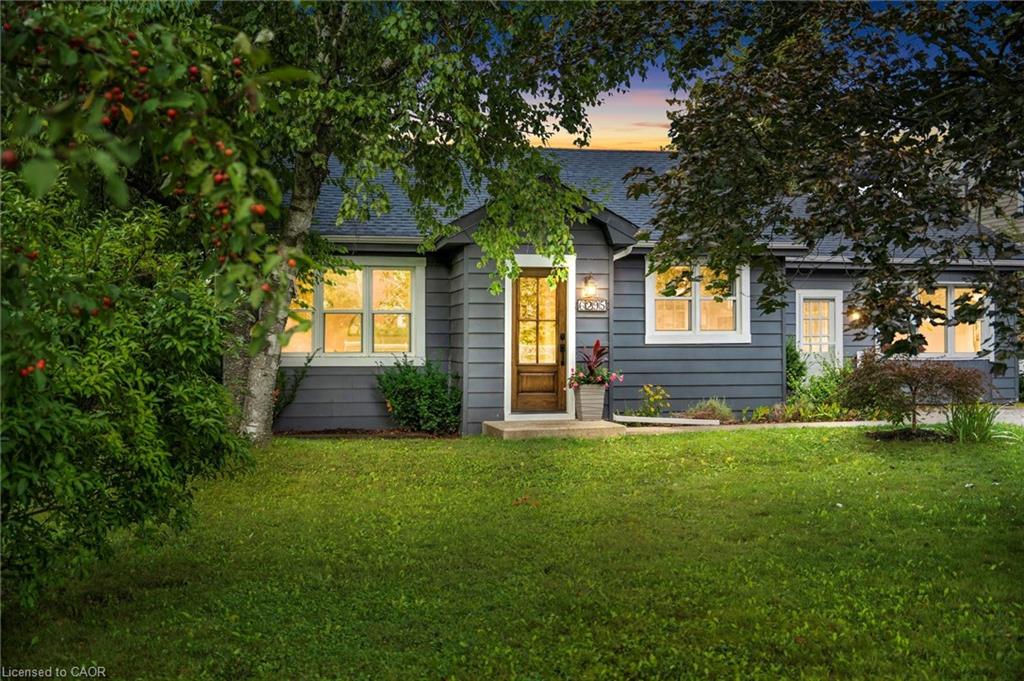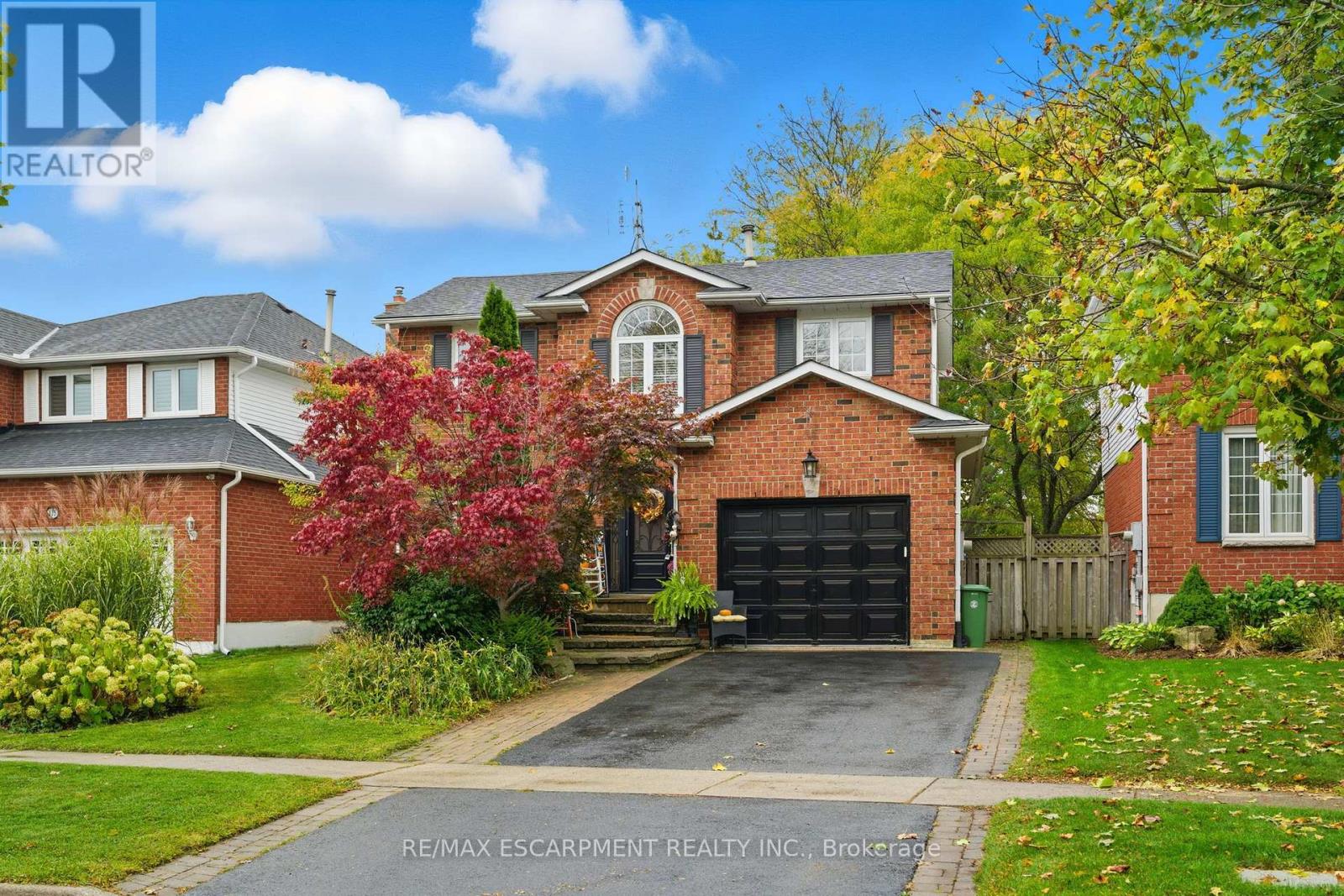- Houseful
- ON
- Burlington
- L7P
- 6295 Guelph Line

Highlights
Description
- Home value ($/Sqft)$748/Sqft
- Time on Housefulnew 5 days
- Property typeResidential
- StyleBungalow
- Median school Score
- Mortgage payment
Looking for a serene atmosphere just 15 minutes North of Downtown Burlington? Welcome to this beautifully upgraded bungalow nestled On A 63 X 182 Ft lot with unobstructed views of open farm fields. Spacious open concept living and dining areas, renovated kitchen with a natural gas stove, two newly renovated bathrooms, and three bedrooms. Fully landscaped backyard with a new fire-pit and conversation circle. Three raised garden beds to grow what your heart desires! Ample storage with three exterior sheds. Take your pick of local GOLF courses and trails. Walking distance to the Bruce Trail and the most popular park in Burlington, Lowville Park. Experience local markets, flower stands, and bakeries! Enjoy the peace and quiet in Northern Burlington, and with the benefit of having access to all that the Burlington core has to offer!
Home overview
- Cooling Central air
- Heat type Forced air, natural gas
- Pets allowed (y/n) No
- Sewer/ septic Septic tank
- Utilities Electricity connected, natural gas connected
- Construction materials Aluminum siding
- Foundation Concrete perimeter
- Roof Asphalt shing
- Exterior features Landscape lighting, landscaped, privacy, year round living
- Fencing Full
- Other structures Gazebo, shed(s), storage, workshop
- # parking spaces 6
- Parking desc Concrete
- # full baths 2
- # total bathrooms 2.0
- # of above grade bedrooms 3
- # of rooms 9
- Appliances Bar fridge, water heater, built-in microwave, dishwasher, dryer, refrigerator, stove, washer
- Has fireplace (y/n) Yes
- Laundry information Laundry room
- Interior features Built-in appliances, ceiling fan(s)
- County Halton
- Area 38 - burlington
- View Clear, meadow
- Water source Well
- Zoning description Nec dev control area
- Lot desc Rural, rectangular, near golf course, greenbelt, park, schools, skiing, trails, view from escarpment
- Lot dimensions 63 x 182.4
- Approx lot size (range) 0 - 0.5
- Basement information Crawl space, unfinished
- Building size 1270
- Mls® # 40779383
- Property sub type Single family residence
- Status Active
- Virtual tour
- Tax year 2024
- Bedroom Main
Level: Main - Laundry Main
Level: Main - Primary bedroom Main
Level: Main - Bedroom Main
Level: Main - Family room Main
Level: Main - Foyer Main
Level: Main - Bathroom Main
Level: Main - Kitchen Main
Level: Main - Bathroom Main
Level: Main
- Listing type identifier Idx

$-2,533
/ Month












