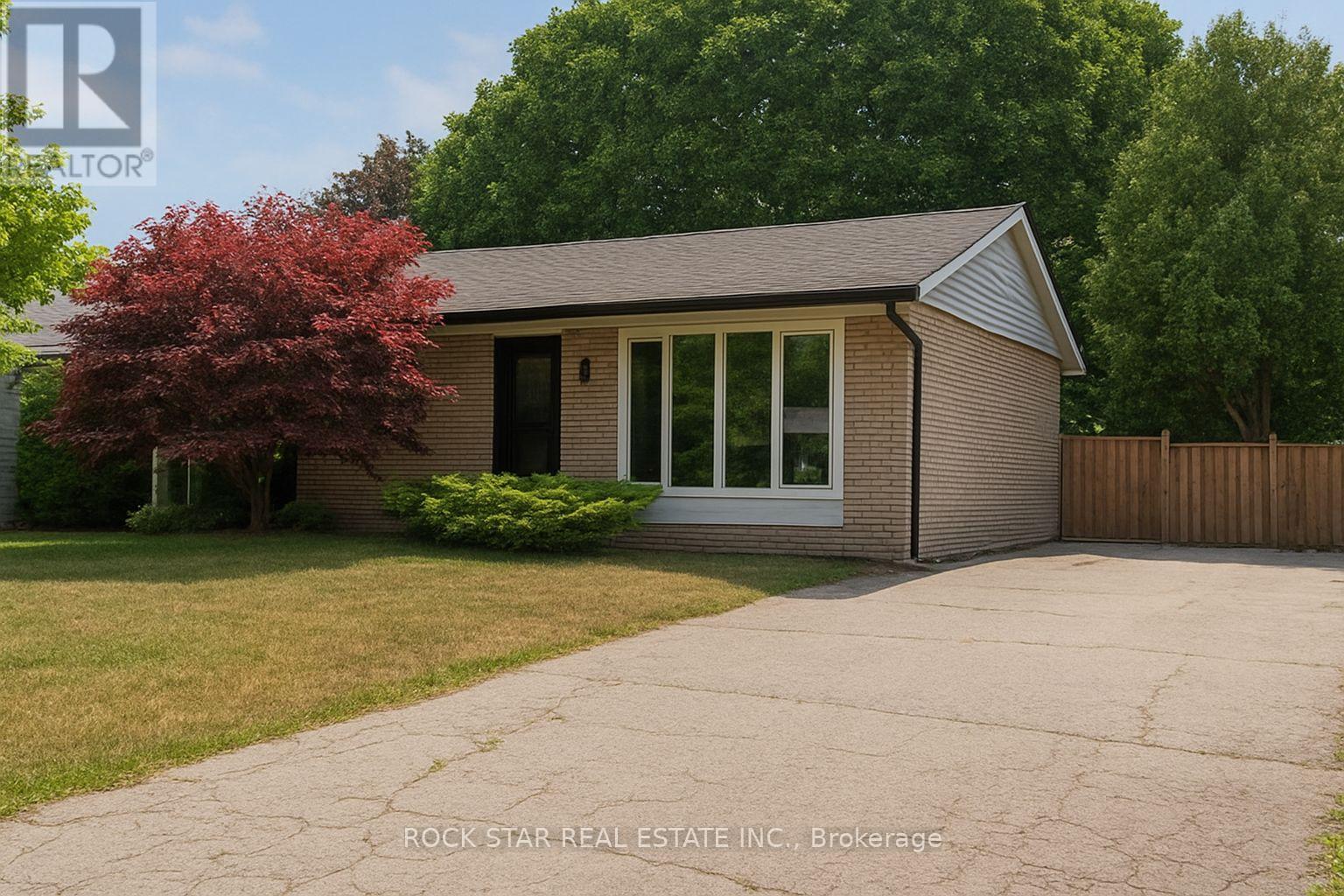- Houseful
- ON
- Burlington
- Appleby
- 635 Bridle Wood

Highlights
Description
- Time on Houseful10 days
- Property typeSingle family
- StyleBungalow
- Neighbourhood
- Median school Score
- Mortgage payment
Welcome to this beautifully updated bungalow in Burlington's sought-after Appleby community a home that effortlessly combines modern comfort, versatility, and style. A fully finished in-law suite with a separate entrance, complete with its own kitchen, bathroom, laundry, and living area offering the perfect setup for multi-generational living, guests, or potential rental income! Upstairs, you'll find a bright and functional layout with three spacious bedrooms, an elegant bathroom, and a stunning new kitchen featuring quartz countertops, modern appliances, and luxury finishes. Both levels are thoughtfully designed for comfort and convenience, each with their own brand-new kitchens and laundry facilities. Recent updates include new windows, roof (2018), furnace and A/C (owned, 2019), smart thermostat, digital lock, Bluetooth bath fan with LED light, security cameras, and a solar attic fan. The private backyard offers a peaceful retreat ideal for entertaining or relaxation. Located minutes from Appleby GO Station, schools, parks, Joseph Brant Hospital, waterfront trails, and major shopping and dining, this home delivers the perfect balance of modern upgrades, flexible living, and unbeatable location. A rare opportunity a truly move-in-ready home with a complete in-law suite that redefines the meaning of home. (id:63267)
Home overview
- Cooling Central air conditioning
- Heat source Natural gas
- Heat type Forced air
- Sewer/ septic Sanitary sewer
- # parking spaces 4
- # full baths 2
- # total bathrooms 2.0
- # of above grade bedrooms 4
- Subdivision Appleby
- Lot size (acres) 0.0
- Listing # W12457769
- Property sub type Single family residence
- Status Active
- Listing source url Https://www.realtor.ca/real-estate/28979686/635-bridle-wood-burlington-appleby-appleby
- Listing type identifier Idx

$-2,904
/ Month












