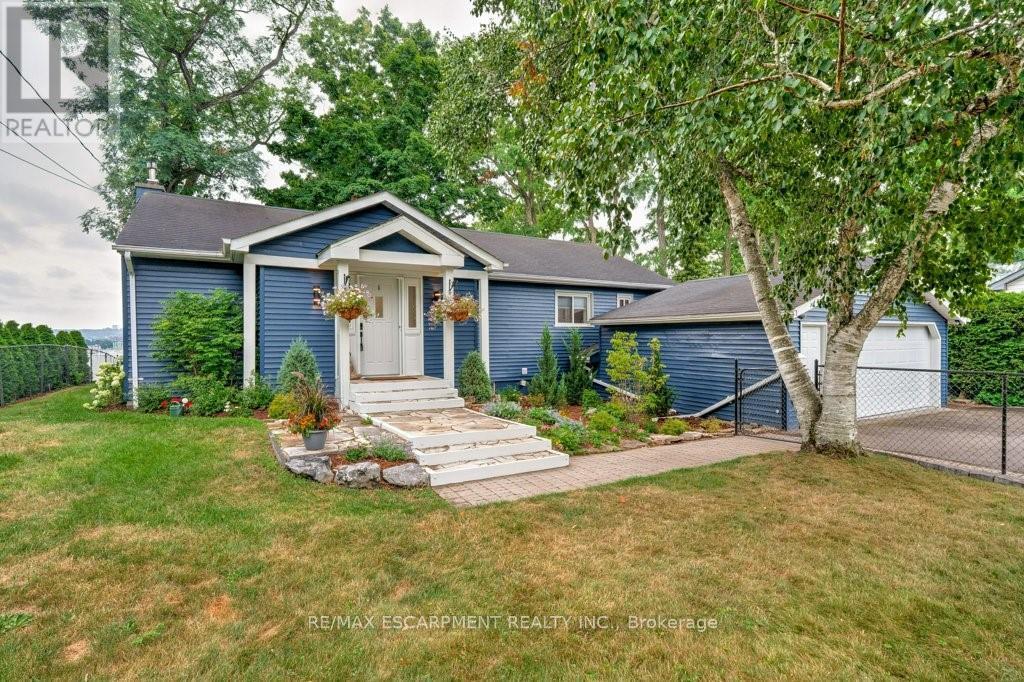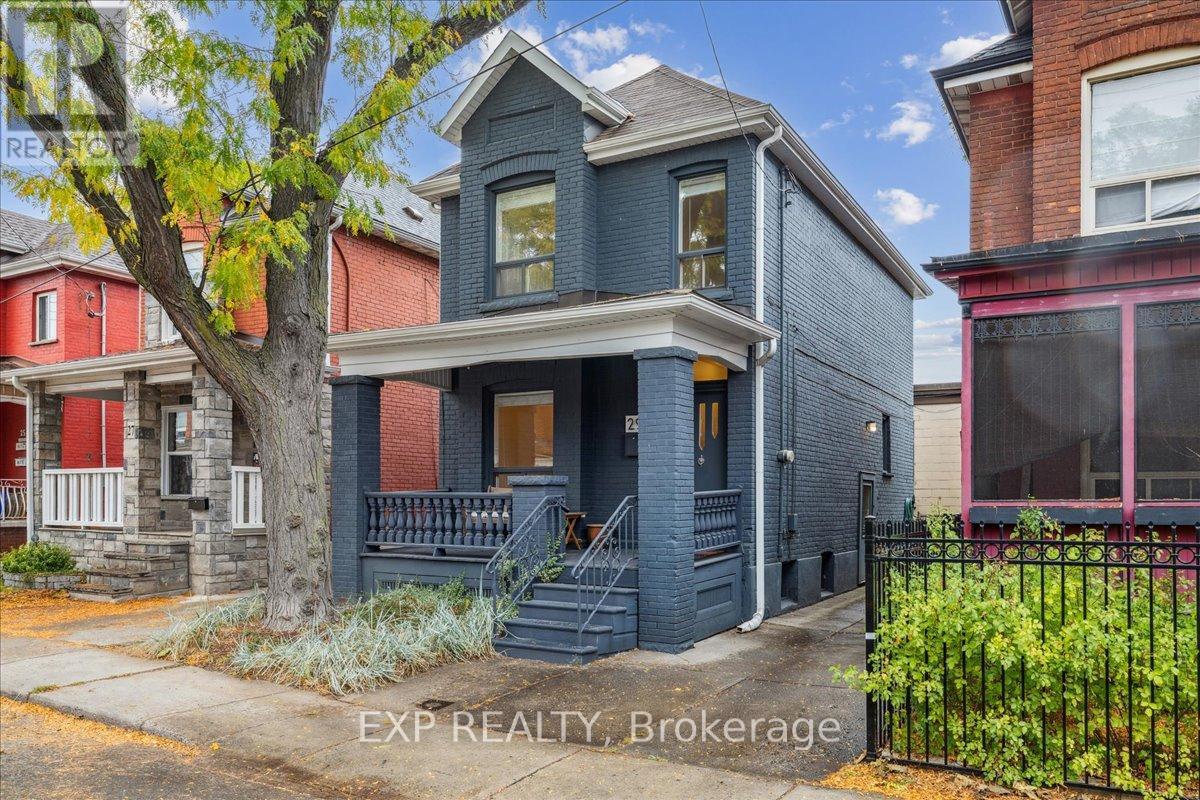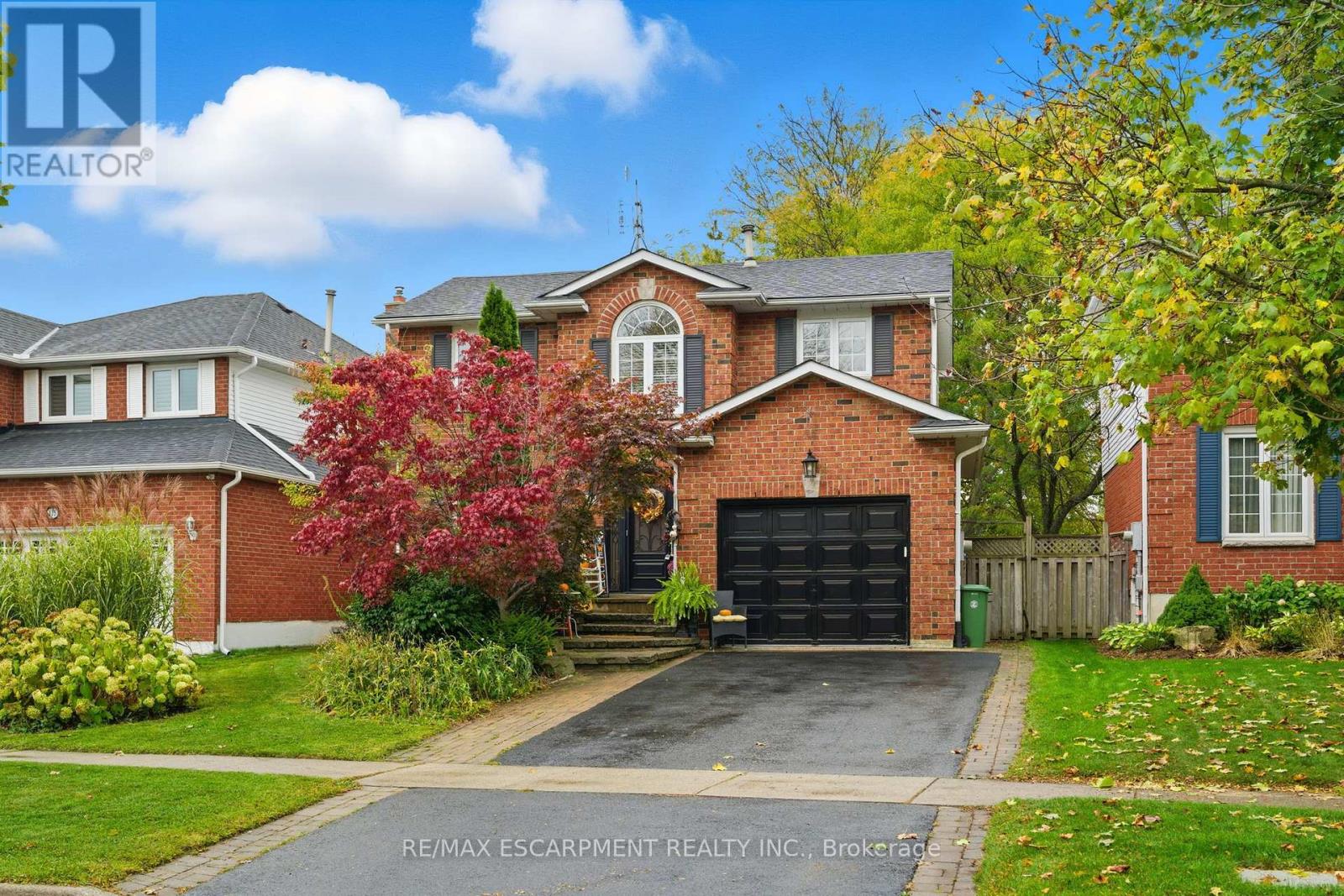- Houseful
- ON
- Burlington
- Aldershot South
- 636 W Oval Dr

Highlights
Description
- Time on Houseful12 days
- Property typeSingle family
- StyleBungalow
- Neighbourhood
- Median school Score
- Mortgage payment
Welcome to this exceptional South Aldershot home, where modern luxury meets natural beauty. Perfectly positioned with floor-to-ceiling windows showcasing unobstructed, breathtaking views of the harbour, this residence offers a lifestyle like no other. The main floor features two spacious bedrooms and an extensively renovated kitchen designed for the culinary enthusiast, complete with high-end appliances, custom cabinetry and elegant finishes. The open-concept layout seamlessly blends indoor and outdoor living, filling the home with natural light and creating a serene atmosphere. With ample parking for multiple vehicles, this property is as functional as it is beautiful. Nature lovers will appreciate being just steps away from the Royal Botanical Gardens, scenic trails and conservation areas, making it the ideal retreat for hikers and outdoor enthusiasts. This South Aldershot gem offers sophistication, comfort and a connection to nature - all in one unmatched location. RSA. Luxury Certified. (id:63267)
Home overview
- Cooling Central air conditioning
- Heat source Natural gas
- Heat type Baseboard heaters
- Sewer/ septic Sanitary sewer
- # total stories 1
- # parking spaces 8
- Has garage (y/n) Yes
- # full baths 2
- # total bathrooms 2.0
- # of above grade bedrooms 4
- Has fireplace (y/n) Yes
- Subdivision Bayview
- View Unobstructed water view
- Water body name Lake ontario
- Lot size (acres) 0.0
- Listing # W12453036
- Property sub type Single family residence
- Status Active
- Bedroom 4.27m X 3.63m
Level: Basement - Utility 1.5m X 1.47m
Level: Basement - Bedroom 4.39m X 3.71m
Level: Basement - Recreational room / games room 3.28m X 4.62m
Level: Basement - Den 4.19m X 2.62m
Level: Basement - Family room 4.04m X 3.45m
Level: Main - Kitchen 5.82m X 3.28m
Level: Main - Sunroom 3.23m X 3.58m
Level: Main - Living room 4.11m X 6.71m
Level: Main - Bedroom 2.79m X 2.36m
Level: Main - Dining room 4.85m X 3.45m
Level: Main - Foyer 3.48m X 1.32m
Level: Main - Primary bedroom 3.61m X 6.68m
Level: Main
- Listing source url Https://www.realtor.ca/real-estate/28969190/636-west-oval-drive-burlington-bayview-bayview
- Listing type identifier Idx

$-6,131
/ Month












