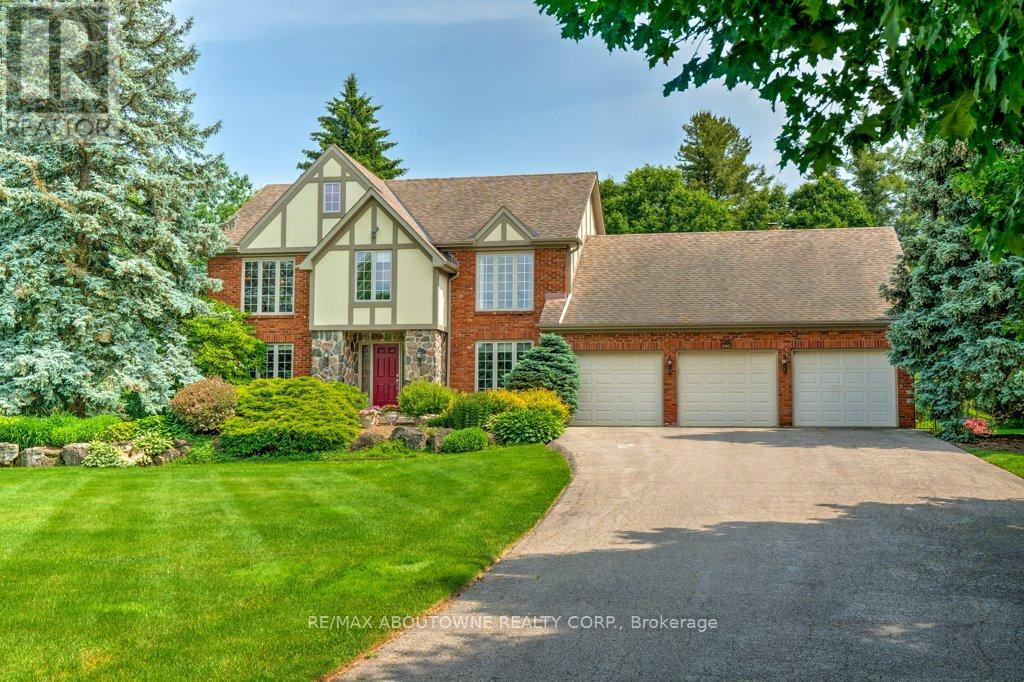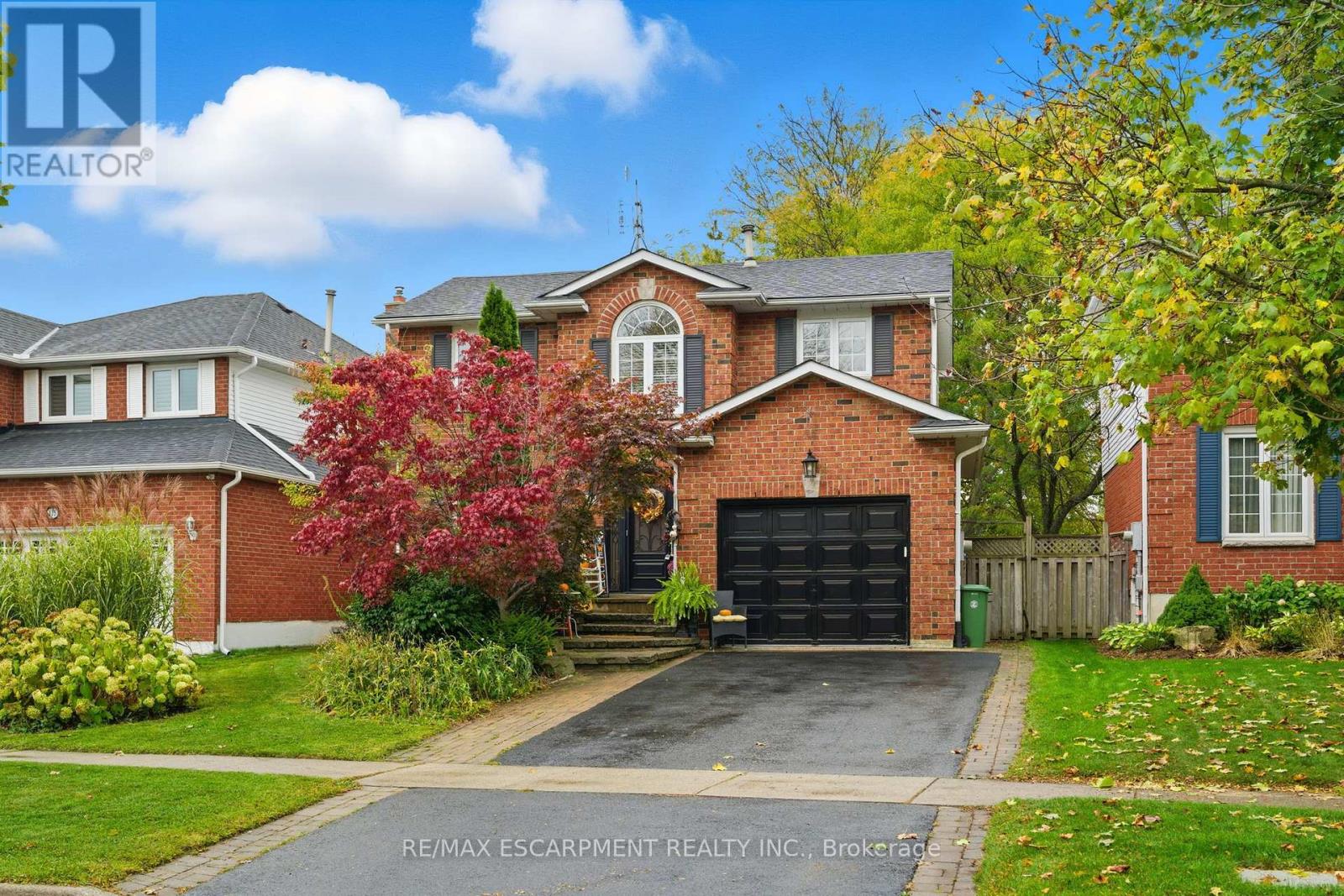- Houseful
- ON
- Burlington
- L7P
- 6365 Breckenridge Pl

Highlights
Description
- Time on Houseful39 days
- Property typeSingle family
- Median school Score
- Mortgage payment
Welcome to 6365 Breckenridge Place your dream country retreat nestled on 2.5 picturesque acres in prestigious Kilbride. Premium location at the end of a quiet court backing on a peaceful ravine, part of a path free portion of the Bruce Trail. This serene and beautifully landscaped property offers a tranquil lifestyle with sweeping lawns, manicured gardens, an in-ground heated pool and a charming screened-in gazebo complete with a gas fireplace, TV and ceiling fan ideal for year-round outdoor entertaining. The custom pergola offers the perfect place to lounge next to the pool. Built by well known Brant haven Homes, this truly one-of-a-kind residence boasts approximately3,400 sq ft of thoughtfully designed living space with Craftsman-inspired details. Highlights on the main floor include a generous kitchen with solid maple cabinetry, an expansive island, stunning Cambria quartz countertops and heated travertine floors. The kitchen opens to a cozy solarium that steps out into the idyllic backyard and a family room that features a unique slate, copper, and maple fireplace. A custom library with wall-to-wall built-ins provides an ideal home office or reading retreat, and elegant formal living and dining rooms are perfect for entertaining. Upstairs are four well-proportioned bedrooms, including one with French doors that open to a second-floor deck which overlooks the pool and expansive green space. The main bedroom features his and hers walk-in closets and a spa-like ensuite. Additional highlights include a large three-car garage, 10,000-gallon cistern, an in-ground sprinkler system, an extra-long driveway, and a huge unfinished basement offering tons of storage and endless possibilities. All this, just minutes from scenic hiking trails, top-rated golf courses, and the natural beauty of the surrounding countryside. Dont miss your opportunity to own a slice of peaceful paradise! (id:63267)
Home overview
- Cooling Central air conditioning
- Heat source Natural gas
- Heat type Forced air
- Has pool (y/n) Yes
- Sewer/ septic Septic system
- # total stories 2
- Fencing Partially fenced, fenced yard
- # parking spaces 13
- Has garage (y/n) Yes
- # full baths 2
- # half baths 1
- # total bathrooms 3.0
- # of above grade bedrooms 4
- Has fireplace (y/n) Yes
- Subdivision Rural burlington
- Directions 2235838
- Lot desc Landscaped, lawn sprinkler
- Lot size (acres) 0.0
- Listing # W12397325
- Property sub type Single family residence
- Status Active
- Primary bedroom 4.65m X 3.96m
Level: 2nd - 3rd bedroom 4.57m X 3.66m
Level: 2nd - 2nd bedroom 4.22m X 3.81m
Level: 2nd - 4th bedroom 4.57m X 3.81m
Level: 2nd - Eating area 3.61m X 3.58m
Level: Main - Kitchen 5.31m X 3.66m
Level: Main - Library 3.76m X 3.58m
Level: Main - Sunroom 6.1m X 4.27m
Level: Main - Foyer 6.32m X 3.35m
Level: Main - Dining room 4.65m X 3.96m
Level: Main - Living room 5.49m X 3.96m
Level: Main
- Listing source url Https://www.realtor.ca/real-estate/28848985/6365-breckenridge-place-burlington-rural-burlington
- Listing type identifier Idx

$-7,464
/ Month












