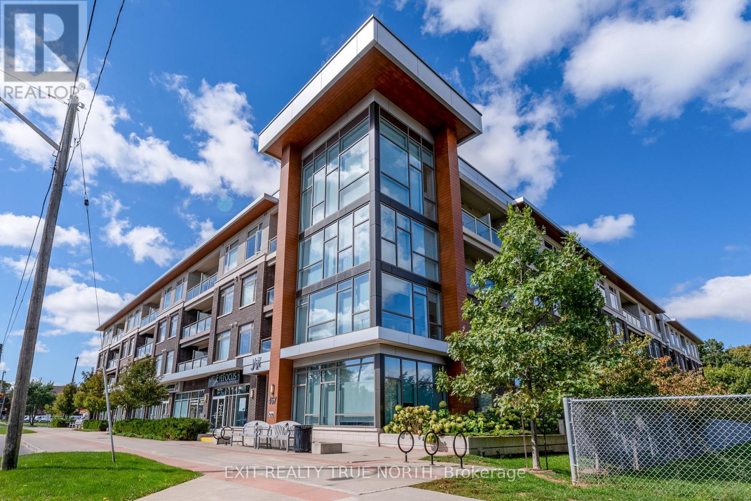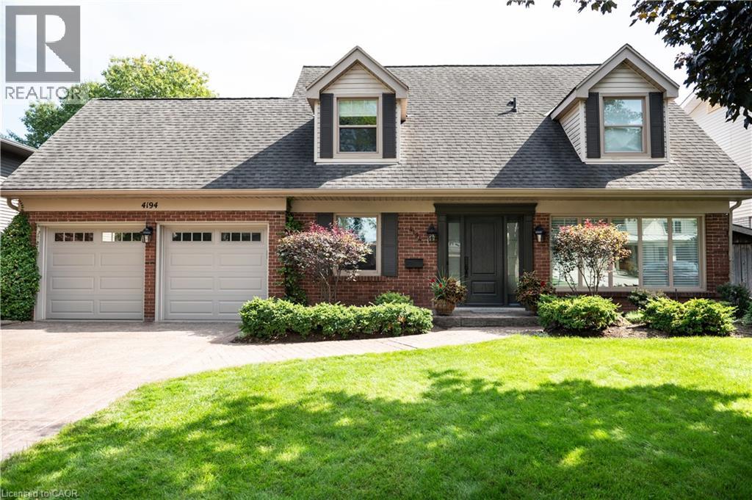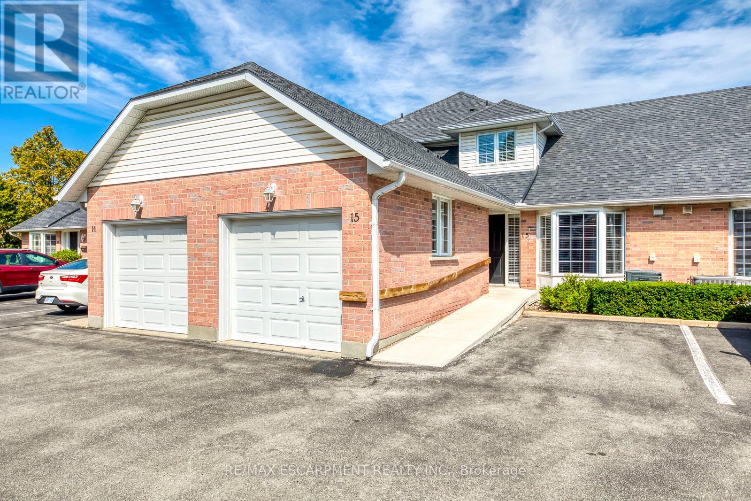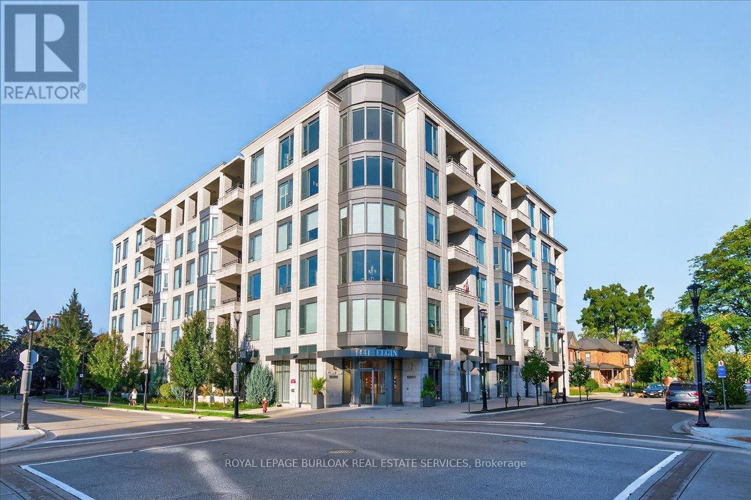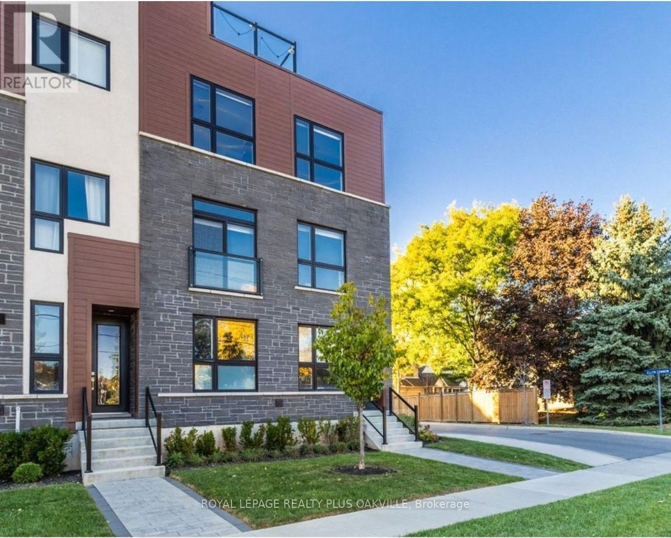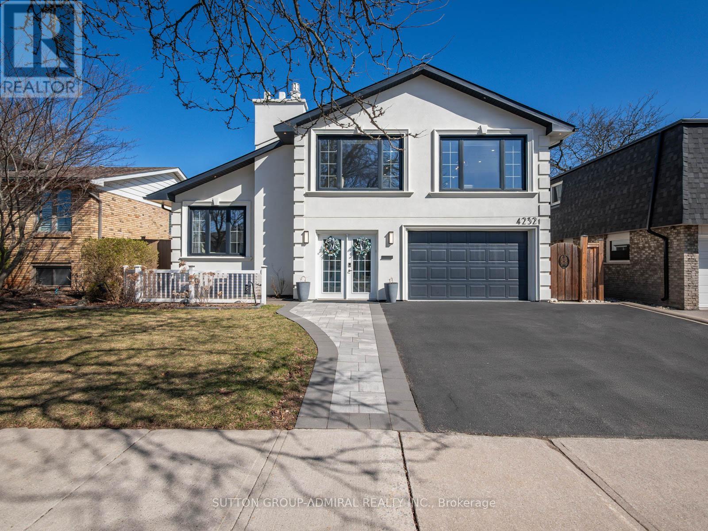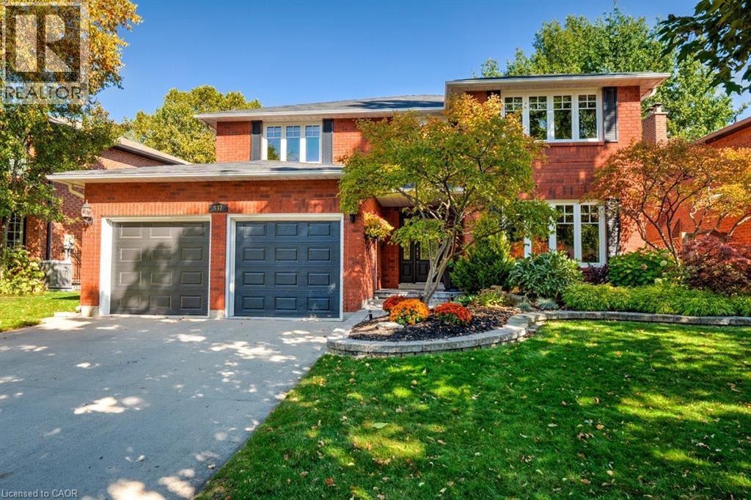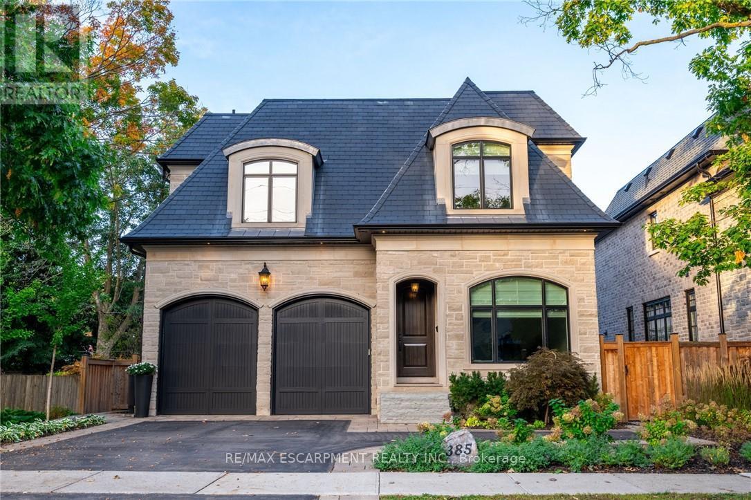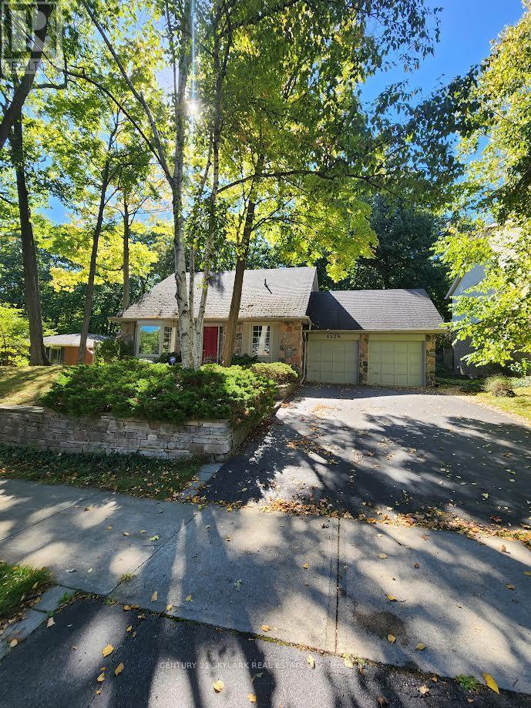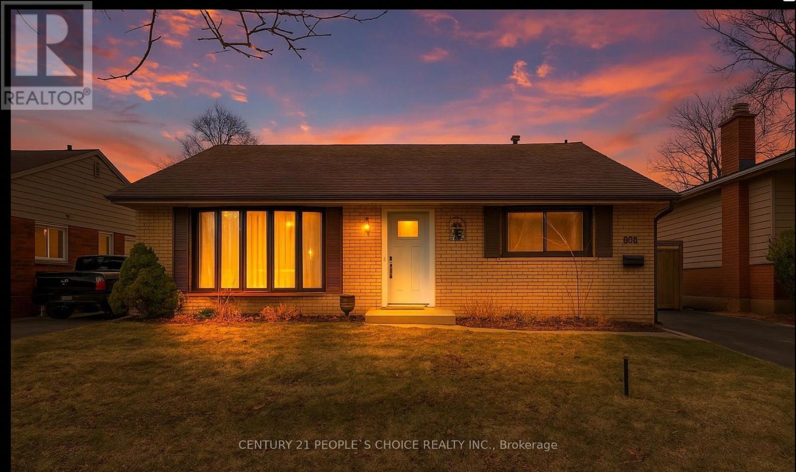- Houseful
- ON
- Burlington
- L7R
- 640 George St
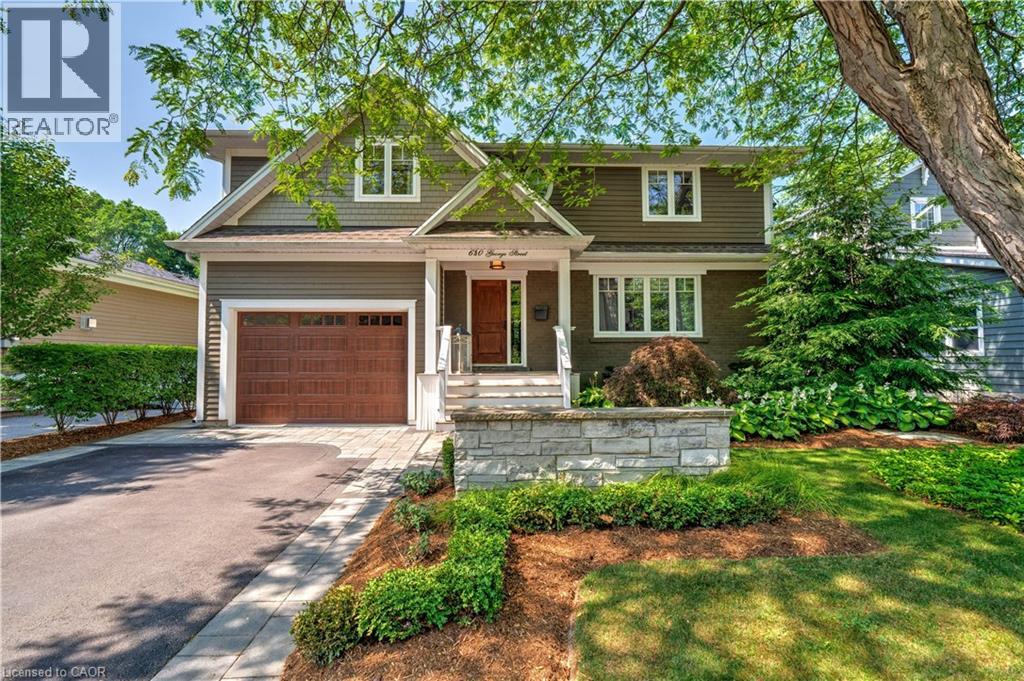
Highlights
Description
- Home value ($/Sqft)$713/Sqft
- Time on Houseful27 days
- Property typeSingle family
- Style2 level
- Median school Score
- Year built1954
- Mortgage payment
Curb appeal that draws you in, and a backyard you’ll never want to leave! Welcome to Burlington’s desirable core, where this 4+1 bedroom, 3.5 bathroom home delivers space, function, and a backyard that feels like a private escape! Inside, hand-scraped hardwood floors lead you through sun-filled spaces, starting with a formal dining room perfect for gatherings. The well-appointed kitchen features quality cabinetry, granite counters, and an oversized island that anchors the home. It opens to a generous great room with a coffered ceiling, stone fireplace, and dual walk-out to the backyard. A main floor bedroom or office, mudroom with laundry and garage access, and an a stylish powder room complete the main level. Upstairs, the primary suite features a walk-in closet and an ensuite with a soaker tub overlooking the yard and a glass shower, plus two additional bedrooms and a full bath. The finished lower level offers a spacious family room, additional seating area, the fifth bedroom, and a full bath. Step outside, and it only gets better: an incredibly private, meticulously landscaped backyard with mature trees, lush gardens, dozens of flourishing hydrangeas, elegant stonework, and low-maintenance turf. The oversized porch with built-in BBQ area, in-ground pool (newer liner, pump, and cartridge filter), waterfall feature, and covered outdoor lounge with gas fireplace make it the perfect space to gather or unwind. Truly, a home that captures attention! Luxury Certified. (id:63267)
Home overview
- Cooling Central air conditioning
- Heat source Natural gas
- Heat type Forced air, hot water radiator heat
- Has pool (y/n) Yes
- Sewer/ septic Municipal sewage system
- # total stories 2
- Construction materials Wood frame
- # parking spaces 3
- Has garage (y/n) Yes
- # full baths 3
- # half baths 1
- # total bathrooms 4.0
- # of above grade bedrooms 5
- Subdivision 312 - central
- View Lake view
- Lot size (acres) 0.0
- Building size 3646
- Listing # 40772768
- Property sub type Single family residence
- Status Active
- Primary bedroom 5.131m X 4.47m
Level: 2nd - Full bathroom 4.445m X 4.394m
Level: 2nd - Bathroom (# of pieces - 4) Measurements not available
Level: 2nd - Bedroom 3.505m X 4.216m
Level: 2nd - Other 3.226m X 2.108m
Level: 2nd - Bedroom 3.302m X 4.216m
Level: 2nd - Recreational room 4.267m X 6.68m
Level: Basement - Utility 2.896m X 4.242m
Level: Basement - Bedroom 3.099m X 4.801m
Level: Basement - Bathroom (# of pieces - 3) 1.778m X 3.048m
Level: Basement - Den 2.997m X 7.01m
Level: Basement - Bedroom 3.327m X 3.556m
Level: Main - Living room 4.47m X 6.375m
Level: Main - Dining room 3.277m X 5.232m
Level: Main - Other Measurements not available
Level: Main - Foyer 3.15m X 1.981m
Level: Main - Kitchen 3.099m X 7.087m
Level: Main - Laundry 1.956m X 4.699m
Level: Main - Bathroom (# of pieces - 2) 1.803m X 1.753m
Level: Main
- Listing source url Https://www.realtor.ca/real-estate/28900953/640-george-street-burlington
- Listing type identifier Idx

$-6,931
/ Month



