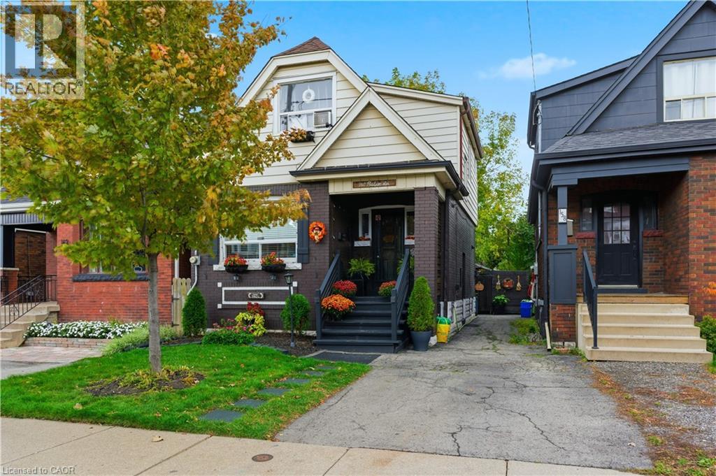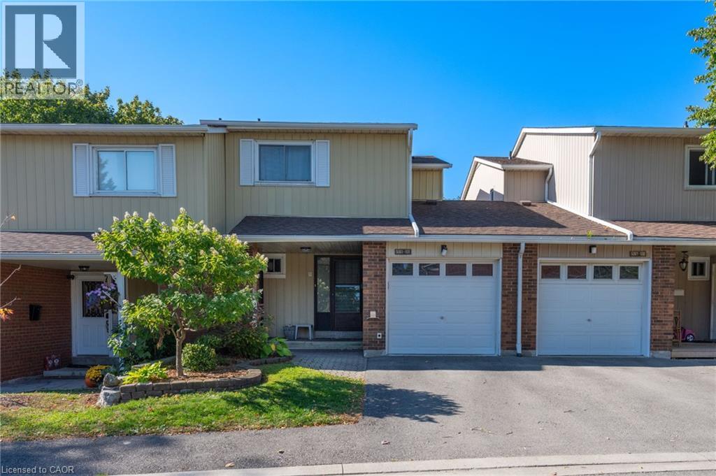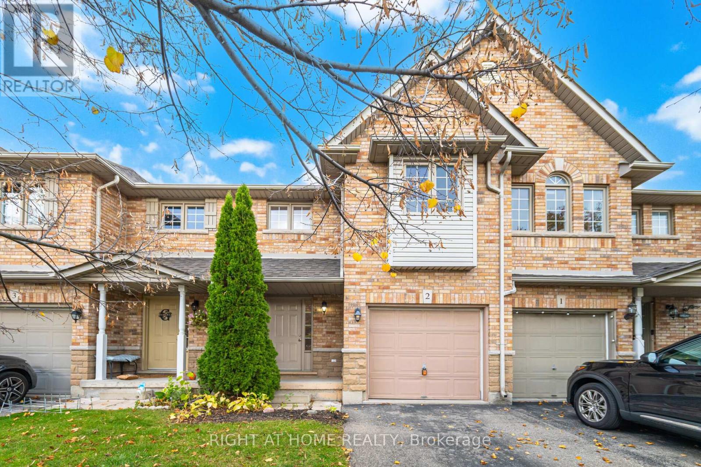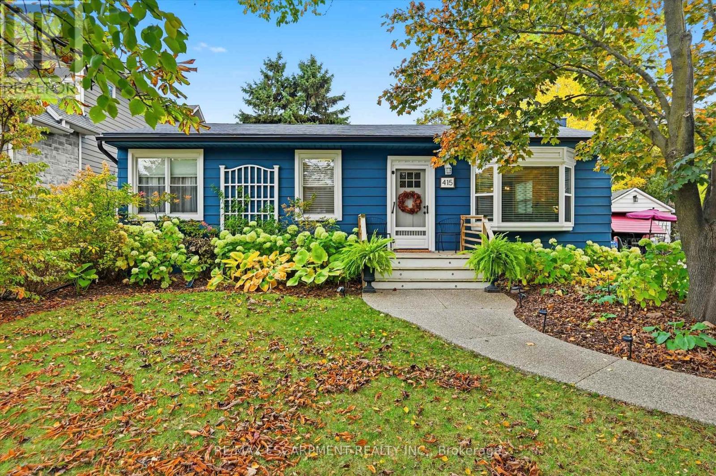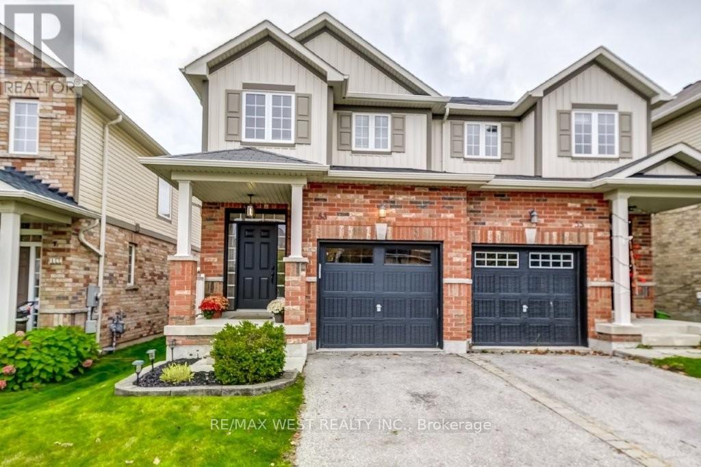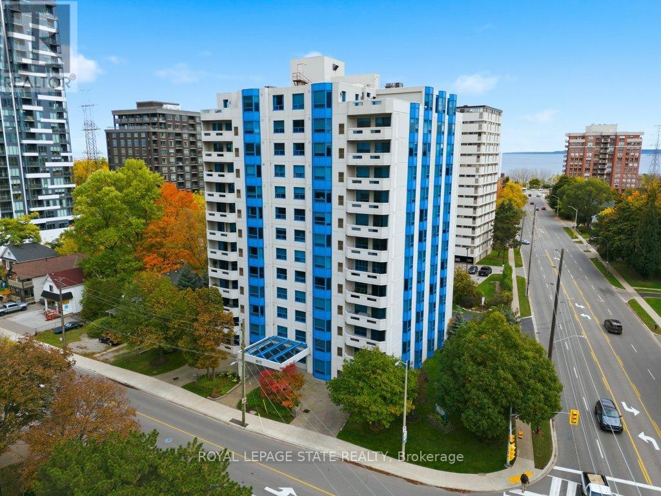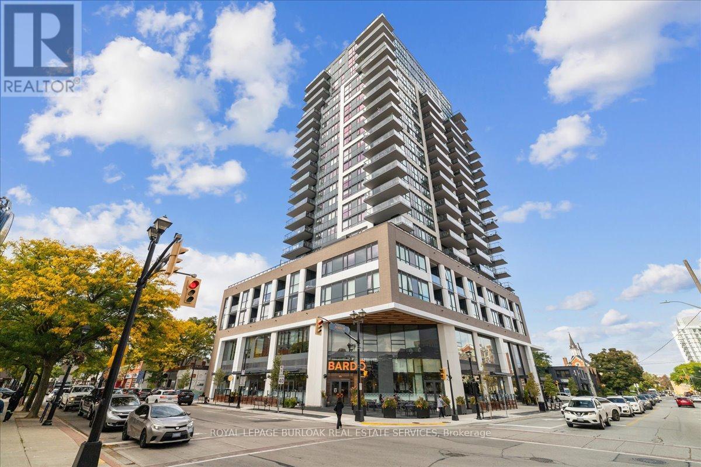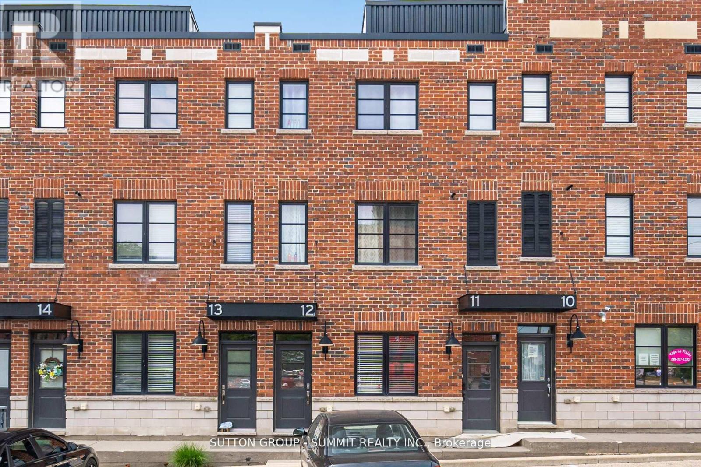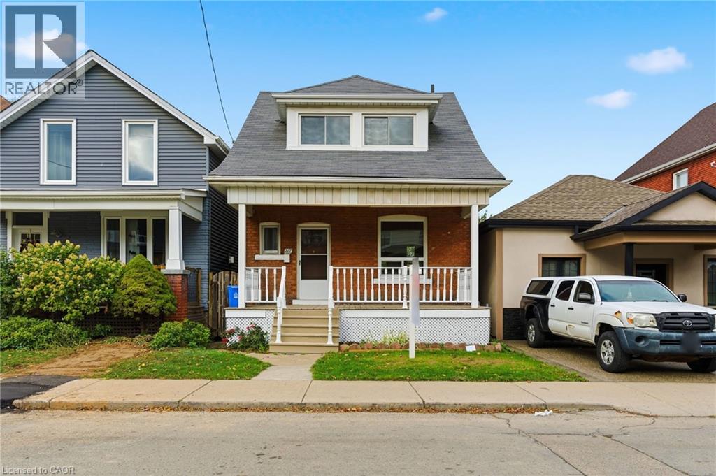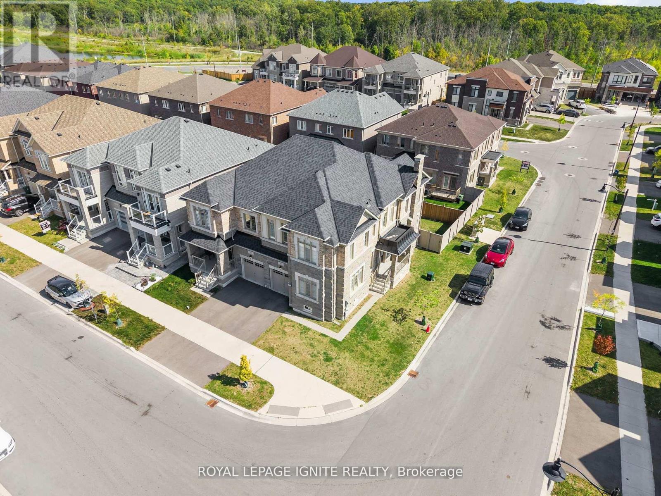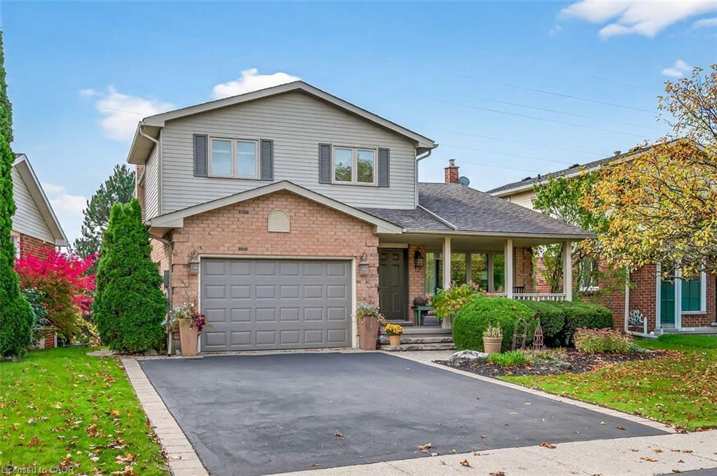- Houseful
- ON
- Burlington
- Aldershot South
- 641 Holt Dr
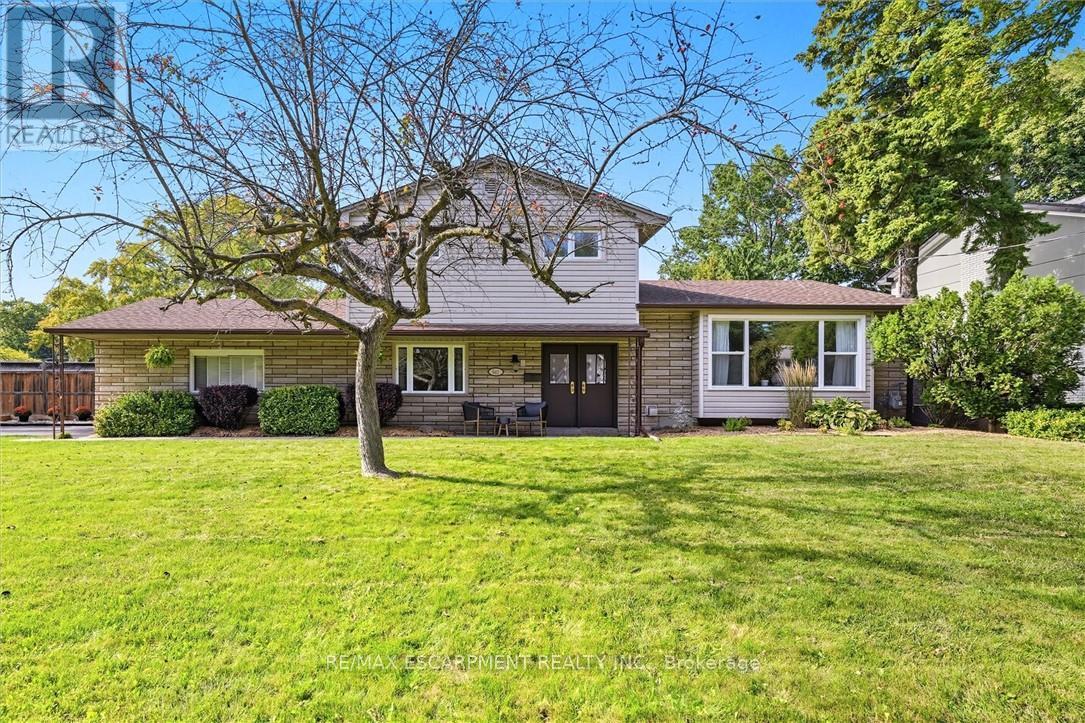
Highlights
Description
- Time on Houseful46 days
- Property typeSingle family
- Neighbourhood
- Median school Score
- Mortgage payment
This beautifully maintained 3-bedroom, 3-bathroom home offers the perfect blend of style, function, and location - tucked in one of South Aldershots most sought-after neighbourhoods and just a short walk to the lake. Step inside to find a bright and inviting living room with a large front window that fills the space with natural light. The dining area opens to a gorgeous backyard, complete with a pergola, dining area and Pergola making it ideal for outdoor entertaining. The eat-in kitchen features stainless steel appliances, plenty of cabinetry, and a beautiful view of the private backyard. Enjoy cozy evenings in the main floor family room, featuring a wood-burning fireplace and direct access to the backyard. A convenient 3-piece bathroom and a combined mud/laundry room complete the main level. Upstairs, the spacious primary bedroom includes its own ensuite, while two additional bedrooms sharing a bathroom. The newly finished basement adds even more versatile living space - great for a rec room, home office, or gym. Close to schools, shopping, lake, golf, hospital, highway access and much more! (id:63267)
Home overview
- Cooling Central air conditioning
- Heat source Natural gas
- Heat type Forced air
- Has pool (y/n) Yes
- Sewer/ septic Sanitary sewer
- Fencing Fenced yard
- # parking spaces 6
- Has garage (y/n) Yes
- # full baths 3
- # total bathrooms 3.0
- # of above grade bedrooms 3
- Subdivision Lasalle
- Lot size (acres) 0.0
- Listing # W12401338
- Property sub type Single family residence
- Status Active
- Bathroom 2.06m X 2.13m
Level: 2nd - Bedroom 3.53m X 2.79m
Level: 2nd - Primary bedroom 3.66m X 4.24m
Level: 2nd - Bathroom 1.52m X 2.13m
Level: 2nd - Bedroom 4.57m X 2.82m
Level: 2nd - Recreational room / games room 7.14m X 5.69m
Level: Basement - Other 3.23m X 1.93m
Level: Basement - Utility 2.72m X 1.4m
Level: Basement - Family room 4.09m X 5.97m
Level: Lower - Laundry 2.9m X 2.69m
Level: Lower - Foyer 2.87m X 3.66m
Level: Lower - Bathroom 3.02m X 1.7m
Level: Lower - Dining room 3.38m X 3.1m
Level: Main - Living room 4.5m X 6.63m
Level: Main - Kitchen 4.42m X 3.33m
Level: Main
- Listing source url Https://www.realtor.ca/real-estate/28857871/641-holt-drive-burlington-lasalle-lasalle
- Listing type identifier Idx

$-3,453
/ Month

