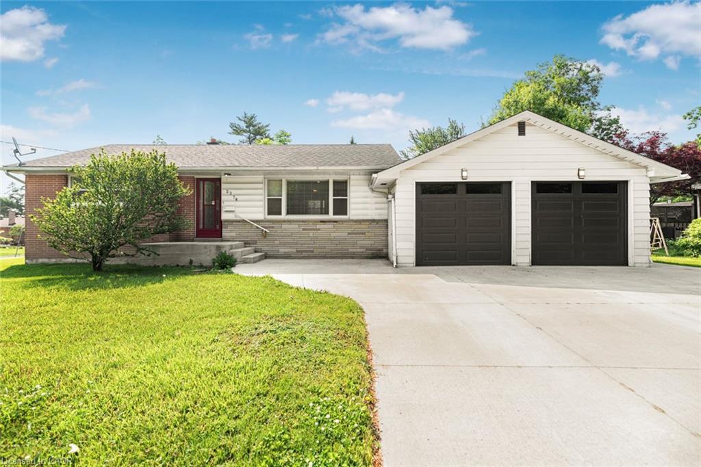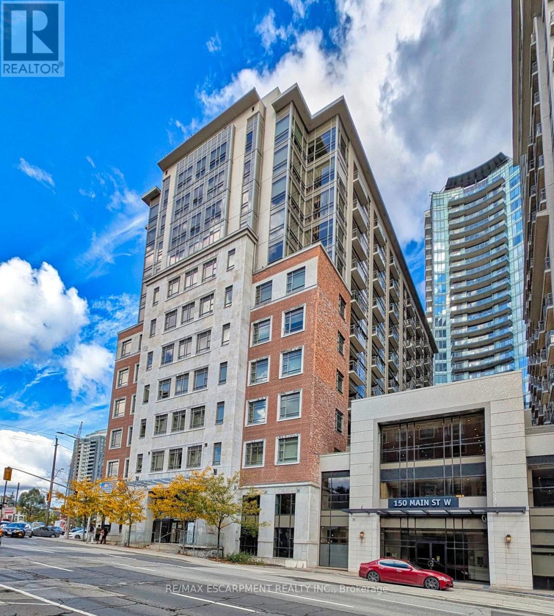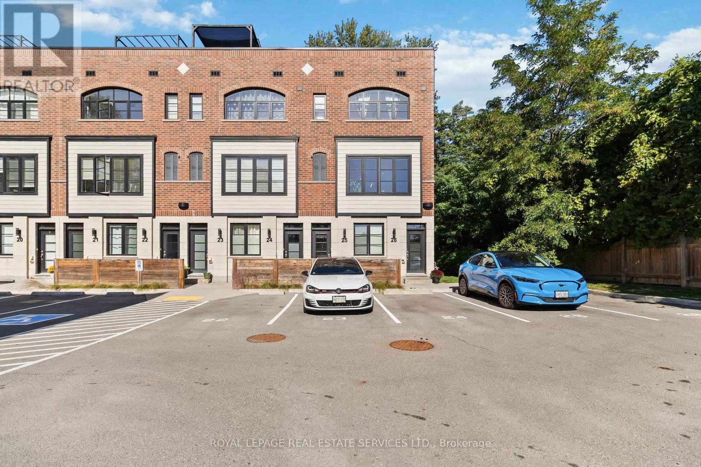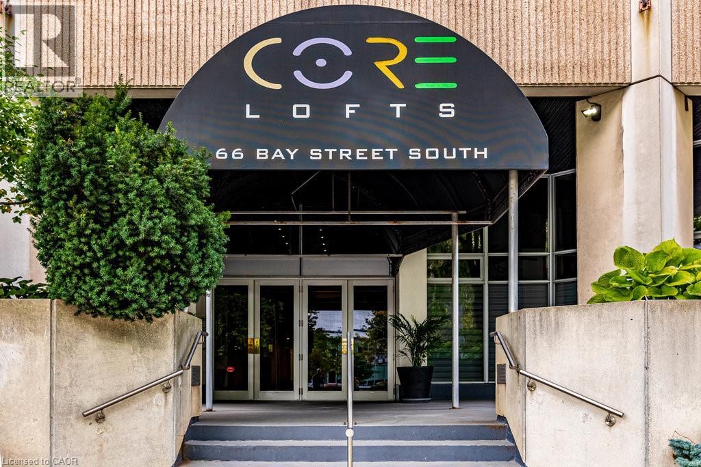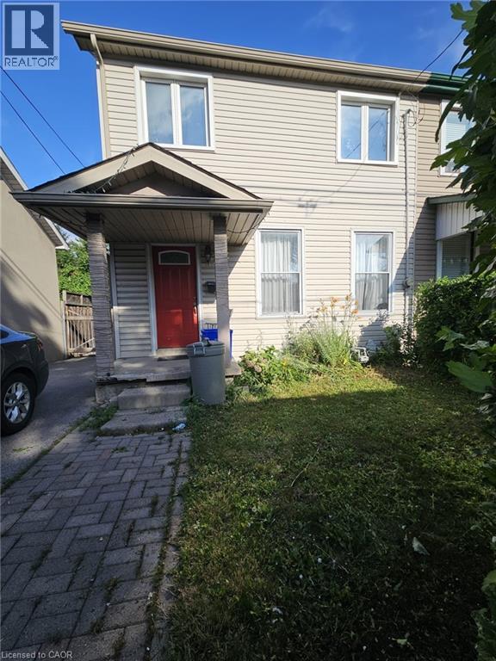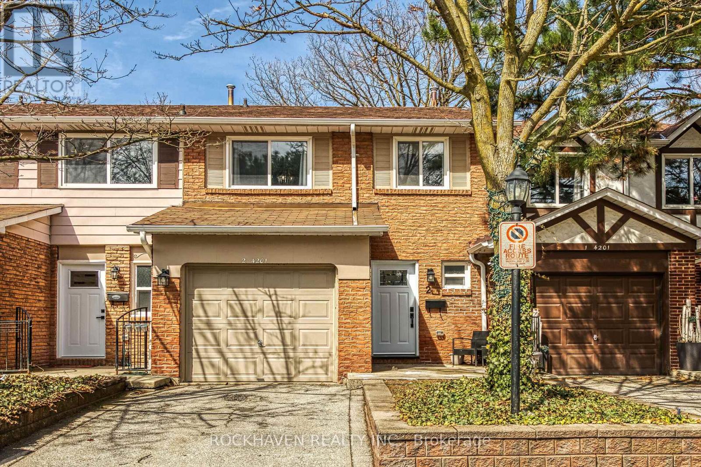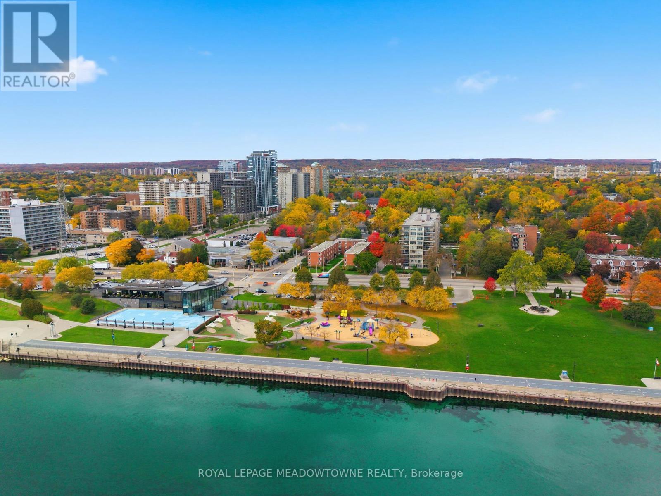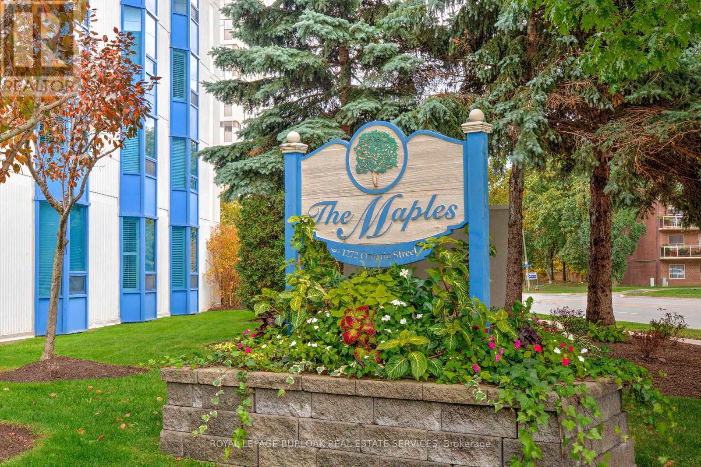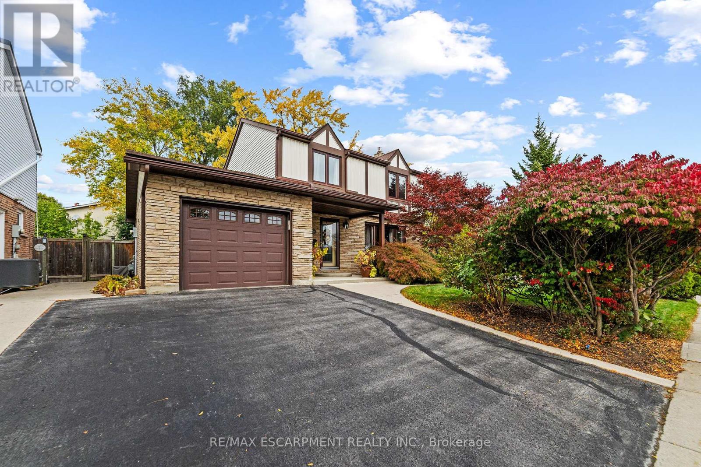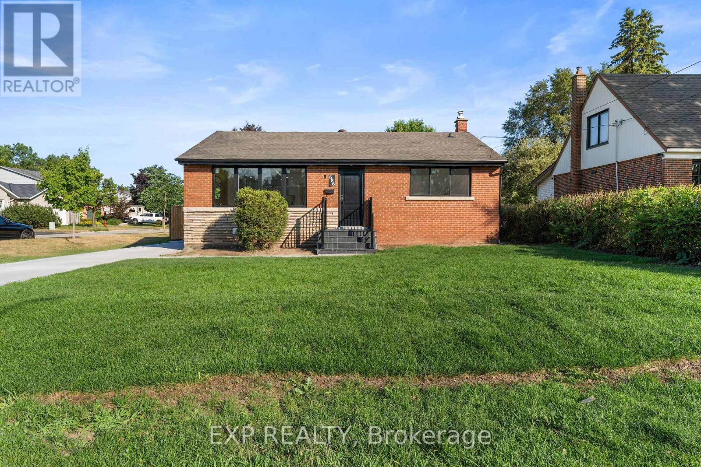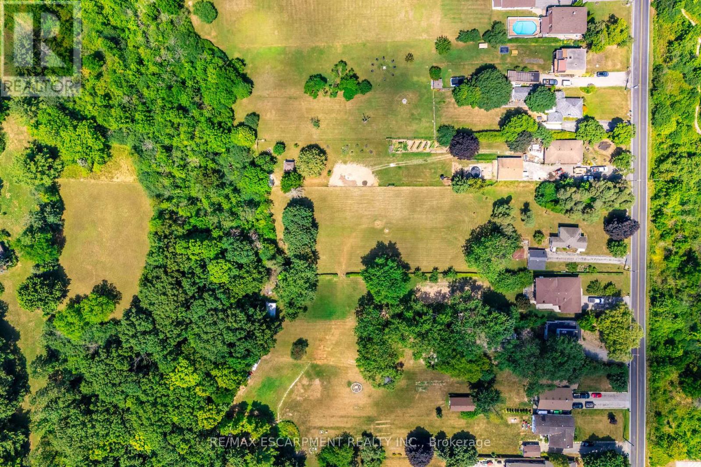- Houseful
- ON
- Burlington
- Aldershot South
- 641 Holt Dr
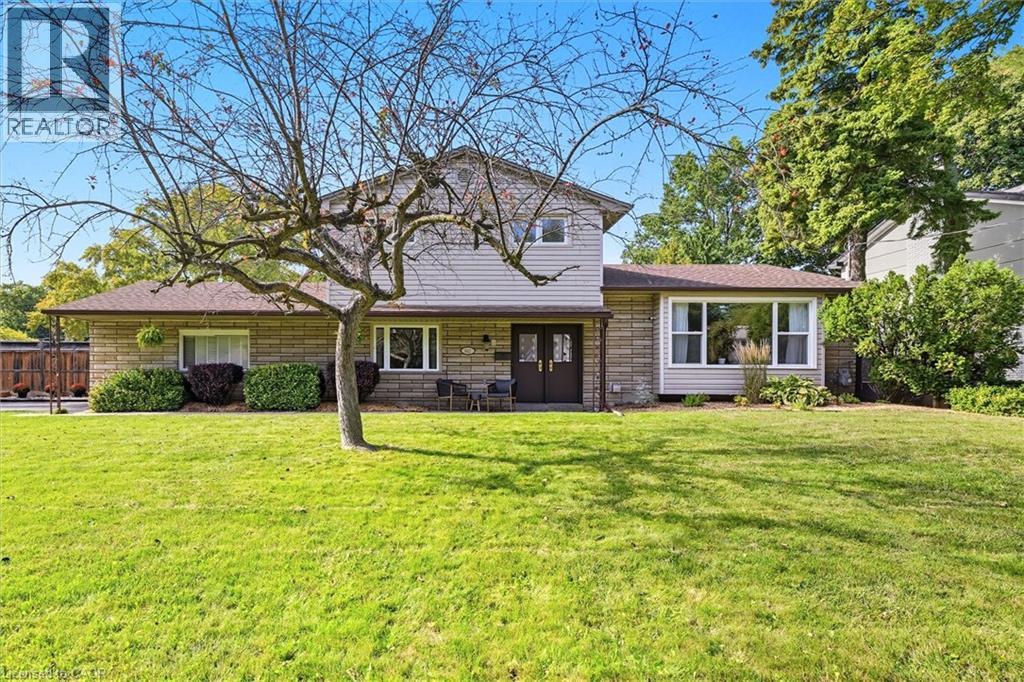
Highlights
Description
- Home value ($/Sqft)$750/Sqft
- Time on Houseful45 days
- Property typeSingle family
- Neighbourhood
- Median school Score
- Mortgage payment
This beautifully maintained 3-bedroom, 3-bathroom home offers the perfect blend of style, function, and location — tucked in one of South Aldershot’s most sought-after neighbourhoods and just a short walk to the lake. Step inside to find a bright and inviting living room with a large front window that fills the space with natural light. The dining area opens to a gorgeous backyard, complete with a pergola, dining area and Pergola making it ideal for outdoor entertaining. The eat-in kitchen features stainless steel appliances, plenty of cabinetry, and a beautiful view of the private backyard. Enjoy cozy evenings in the main floor family room, featuring a wood-burning fireplace and direct access to the backyard. A convenient 3-piece bathroom and a combined mud/laundry room complete the main level. Upstairs, the spacious primary bedroom includes its own ensuite, while two additional bedrooms sharing a bathroom. The newly finished basement adds even more versatile living space — great for a rec room, home office, or gym. Close to schools, shopping, lake, golf, hospital, highway access and much more! (id:63267)
Home overview
- Cooling Central air conditioning
- Heat source Natural gas
- Heat type Forced air
- Has pool (y/n) Yes
- Sewer/ septic Municipal sewage system
- # parking spaces 6
- Has garage (y/n) Yes
- # full baths 3
- # total bathrooms 3.0
- # of above grade bedrooms 3
- Has fireplace (y/n) Yes
- Subdivision 303 - aldershot south
- Lot size (acres) 0.0
- Building size 1726
- Listing # 40768960
- Property sub type Single family residence
- Status Active
- Bedroom 4.572m X 2.819m
Level: 2nd - Bathroom (# of pieces - 3) 1.524m X 2.134m
Level: 2nd - Bathroom (# of pieces - 4) 2.057m X 2.134m
Level: 2nd - Primary bedroom 3.658m X 4.242m
Level: 2nd - Bedroom 3.531m X 2.794m
Level: 2nd - Utility 2.718m X 1.397m
Level: Basement - Recreational room 7.137m X 5.69m
Level: Basement - Storage 3.226m X 1.93m
Level: Basement - Bathroom (# of pieces - 3) 3.023m X 1.702m
Level: Lower - Foyer 2.87m X 3.658m
Level: Lower - Laundry 2.896m X 2.692m
Level: Lower - Family room 4.089m X 5.969m
Level: Lower - Kitchen 4.42m X 3.327m
Level: Main - Living room 4.496m X 6.629m
Level: Main - Dining room 3.378m X 3.099m
Level: Main
- Listing source url Https://www.realtor.ca/real-estate/28854441/641-holt-drive-burlington
- Listing type identifier Idx

$-3,453
/ Month

