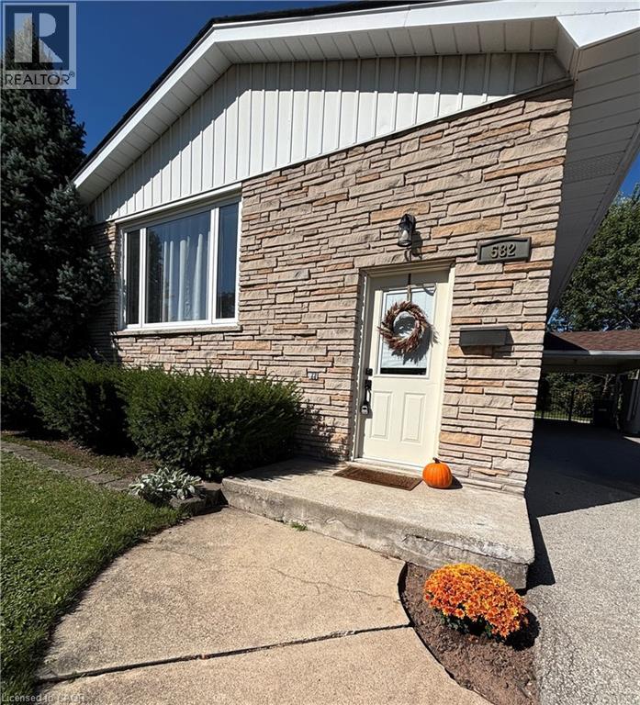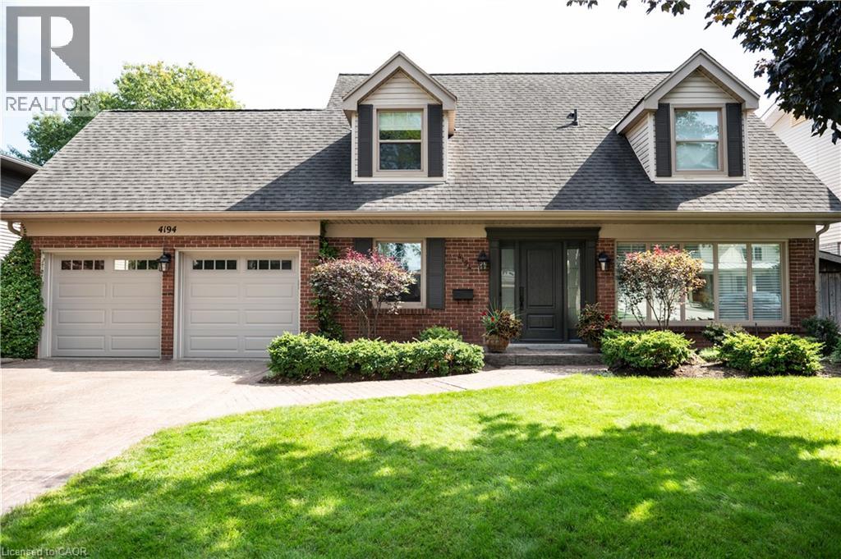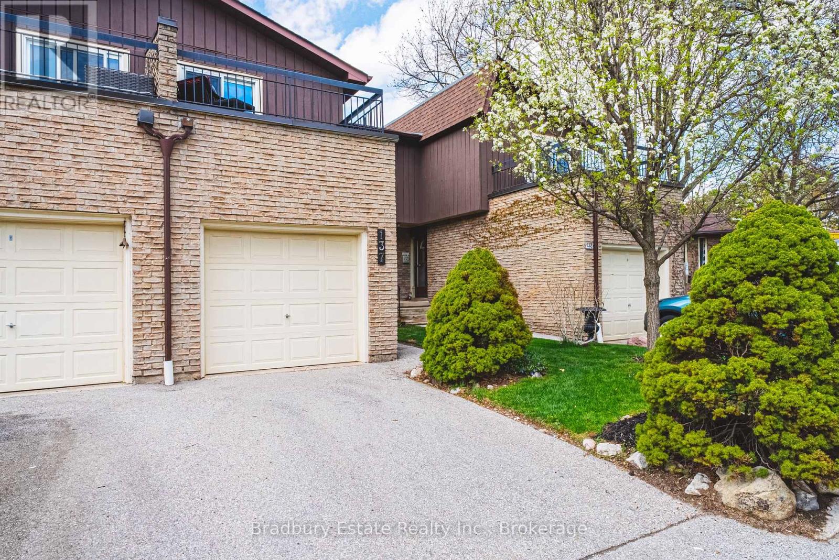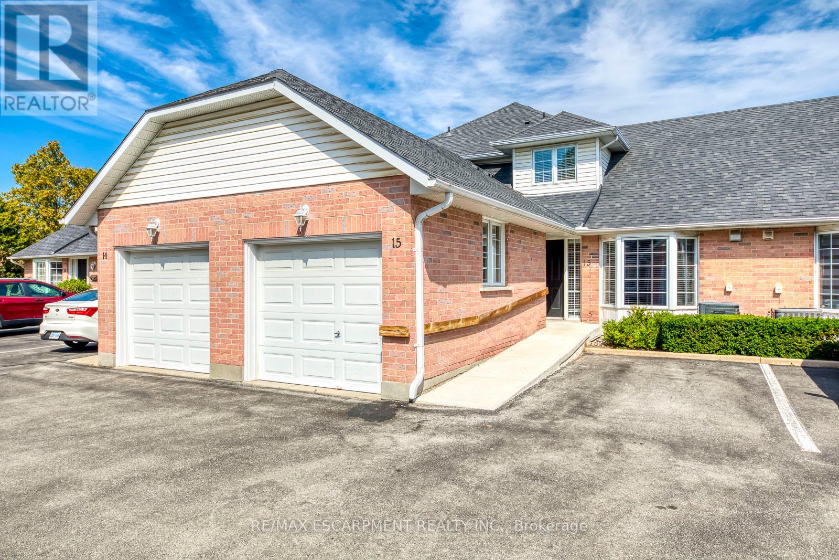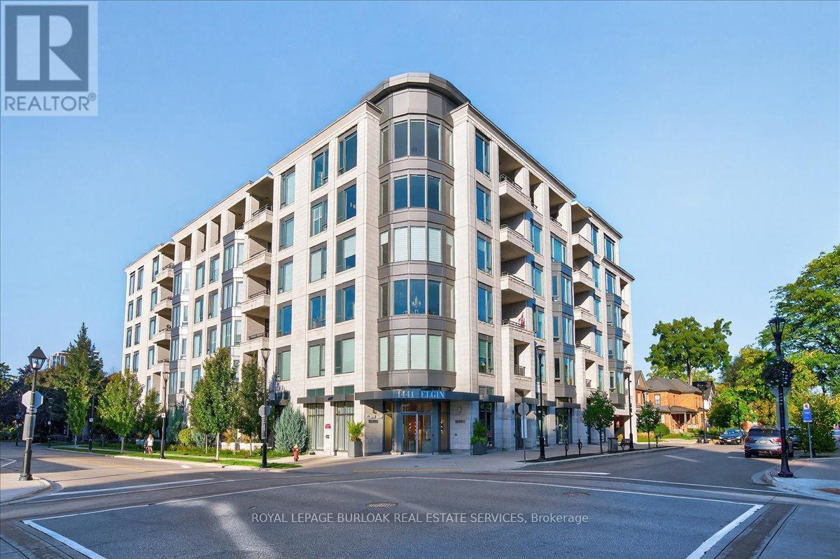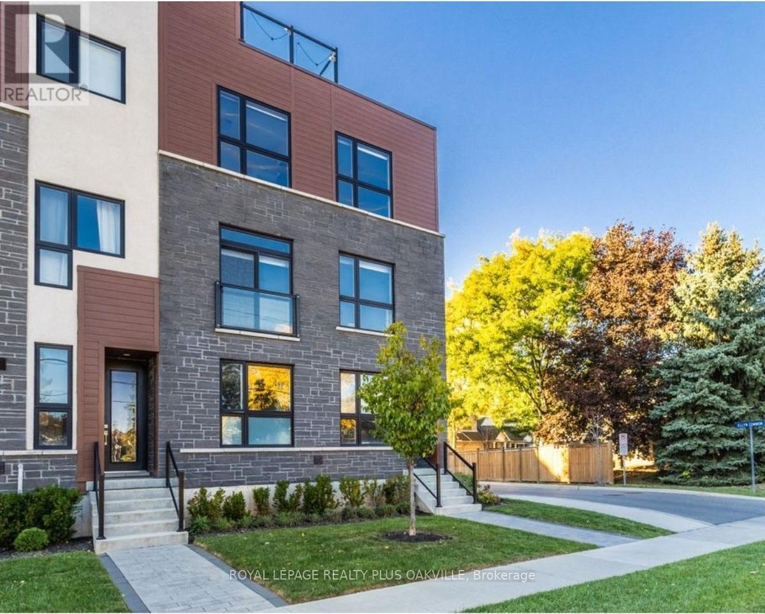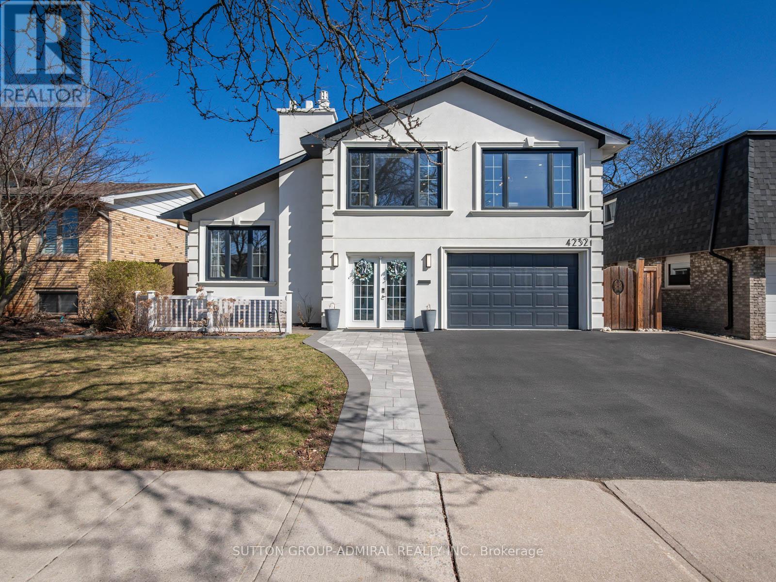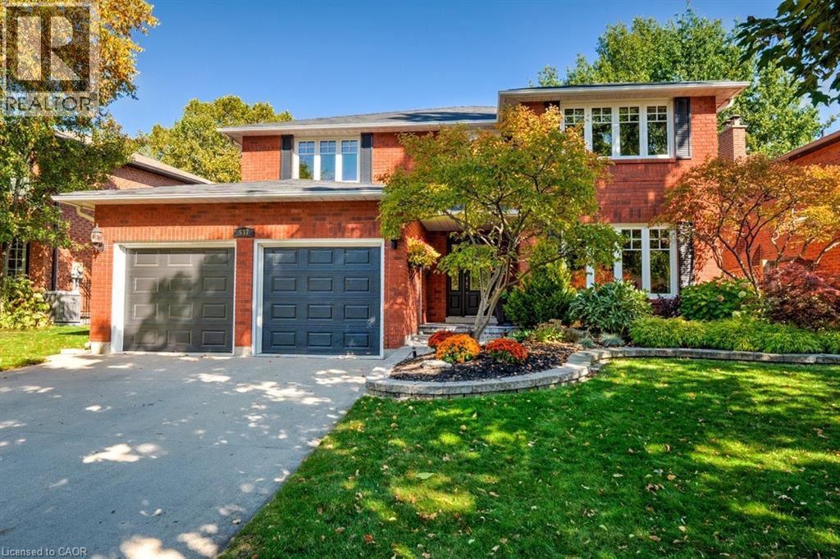- Houseful
- ON
- Burlington
- Dynes
- 644 Donna Ct
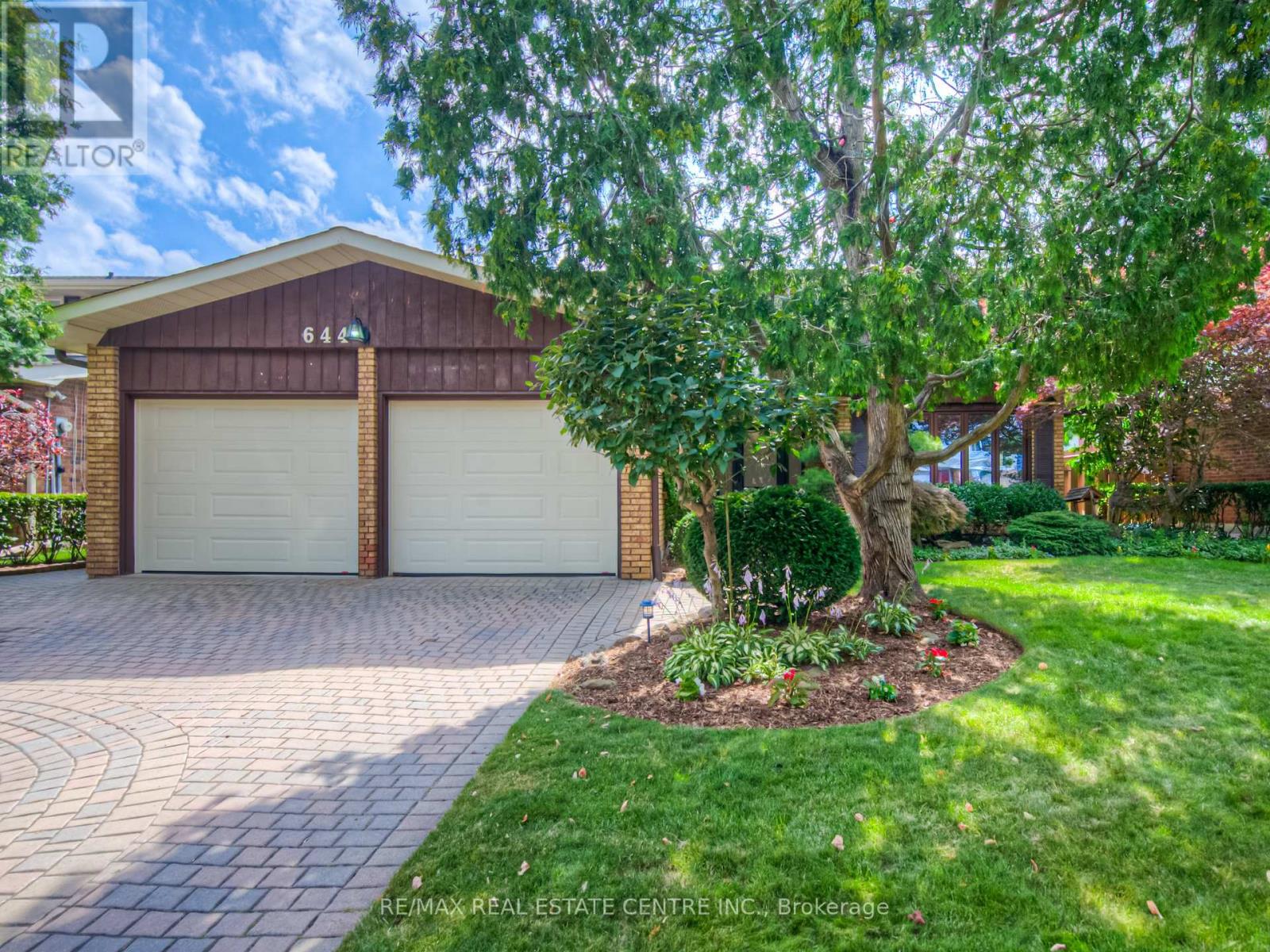
Highlights
Description
- Time on Houseful67 days
- Property typeSingle family
- Neighbourhood
- Median school Score
- Mortgage payment
Beautiful original owner home. 4+1 bedrooms, 3 1/2 bathrooms. Lovingly maintained and updated. On one of south Burlington's most desireable courts where pride of home ownersip shines. Serene neighbourhood close to Go station, trains and buses, Burlington Mall, schools, parks, cycling and walking paths. Graciously landscaped from 4 car paving stone drive and front yard to lush, fenced backyard featuring a huge composite deck and large retractable awning. Quality is evident as soon as you walk through the recent high end door system with multi-point locking system into the inviting foyer. The main floor features a modern kitchen with quartz counter tops with sliding doors to the backyard, bright family room with a Napoleon gas fireplace and sliding doors to the backyard as well as spacious separate dining room and huge living room. Oversize two car garage with entry to large main floor laundry room/mud room. All rooms have gleaming hardwood floors including oak stairs to the second floor. The second-floor features four spacious bedrooms, including primary bedroom with walk-in closet and inviting ensuite bath. The lower level is tastefully finished with a huge rec room, 5th bedroom, 3 piece bathroom and tons of storage space. The entire home has been freshly painted quality paints and with current colour palette, electrial update 2025. Don't miss out on this great home. All sizes approximate and irregular. All measurements approximate and irregular. (id:63267)
Home overview
- Cooling Central air conditioning
- Heat source Natural gas
- Heat type Forced air
- Sewer/ septic Sanitary sewer
- # total stories 2
- Fencing Fenced yard
- # parking spaces 6
- Has garage (y/n) Yes
- # full baths 3
- # half baths 1
- # total bathrooms 4.0
- # of above grade bedrooms 5
- Has fireplace (y/n) Yes
- Subdivision Roseland
- Lot desc Landscaped
- Lot size (acres) 0.0
- Listing # W12309611
- Property sub type Single family residence
- Status Active
- 4th bedroom 3.81m X 3.78m
Level: 2nd - Primary bedroom 5.41m X 3.78m
Level: 2nd - 3rd bedroom 3.94m X 3.78m
Level: 2nd - 2nd bedroom 3.12m X 2.34m
Level: 2nd - 5th bedroom 5.08m X 3.17m
Level: Basement - Recreational room / games room 7.7m X 3.45m
Level: Basement - Utility 4.11m X 3.43m
Level: Basement - Other 3.38m X 0.97m
Level: Basement - Kitchen 3.3m X 2.51m
Level: Main - Living room 5.33m X 3.66m
Level: Main - Family room 5.38m X 3.66m
Level: Main - Dining room 3.66m X 3.28m
Level: Main - Laundry 3.84m X 1.52m
Level: Main - Eating area 3.91m X 2.06m
Level: Main - Laundry 3.84m X 1.52m
Level: Main
- Listing source url Https://www.realtor.ca/real-estate/28658457/644-donna-court-burlington-roseland-roseland
- Listing type identifier Idx

$-3,464
/ Month





