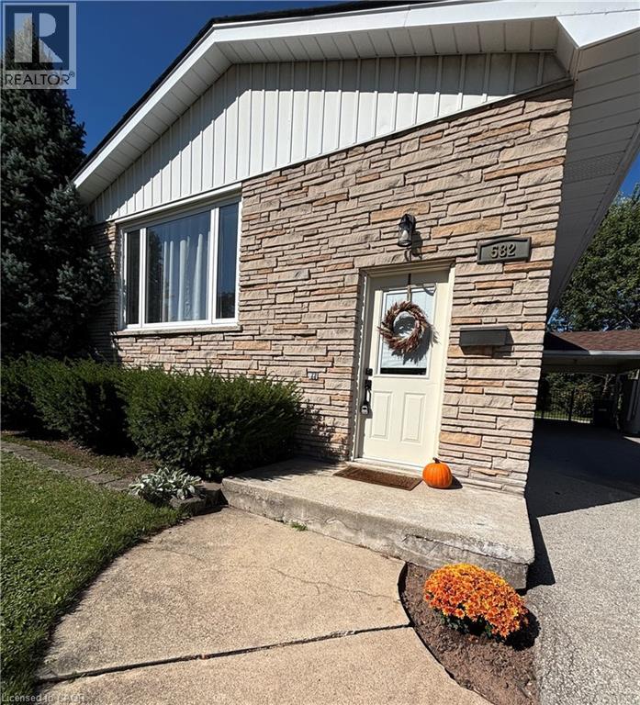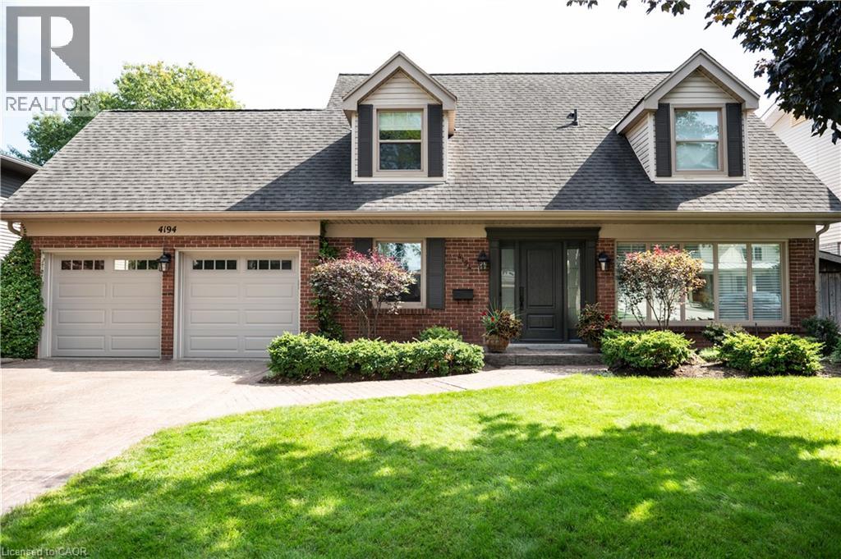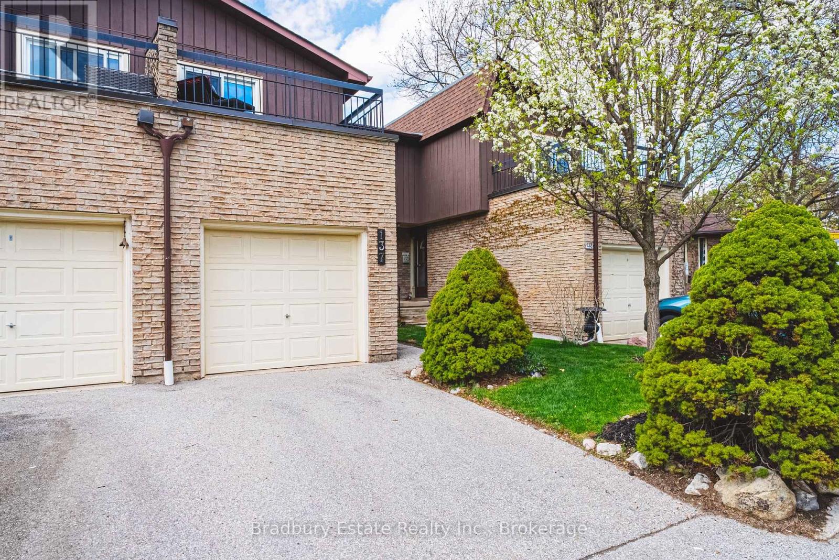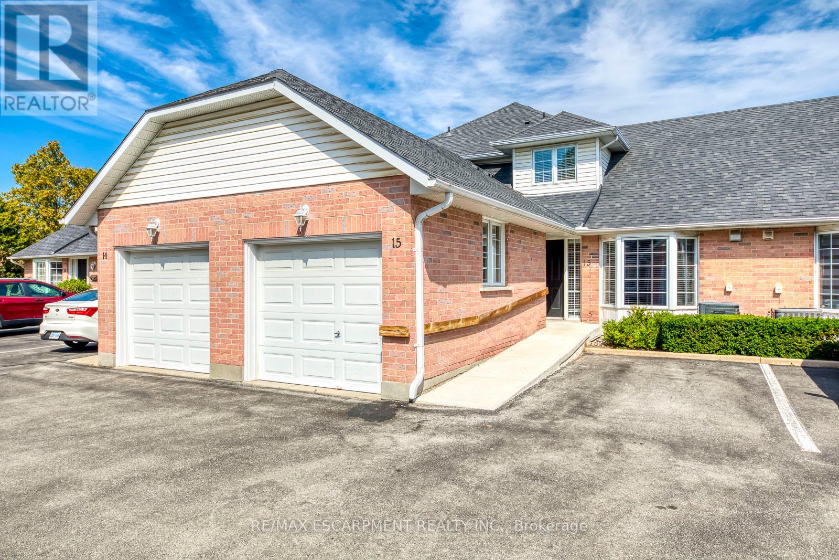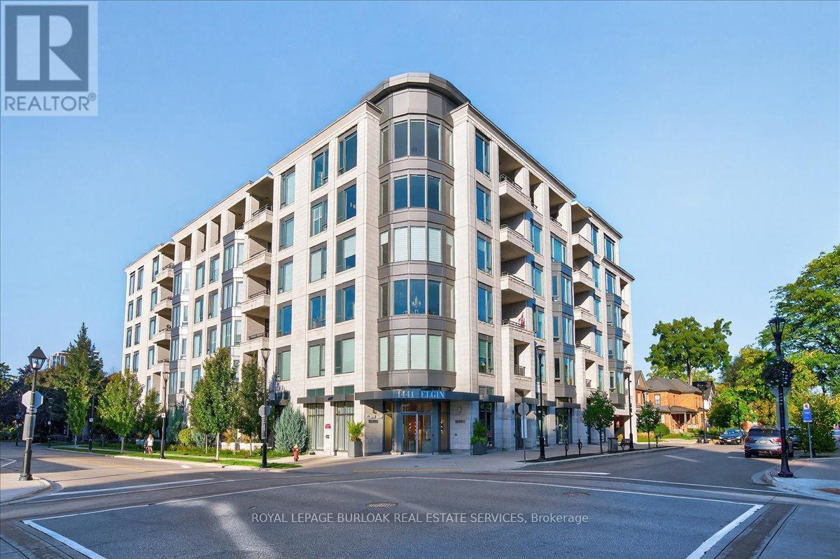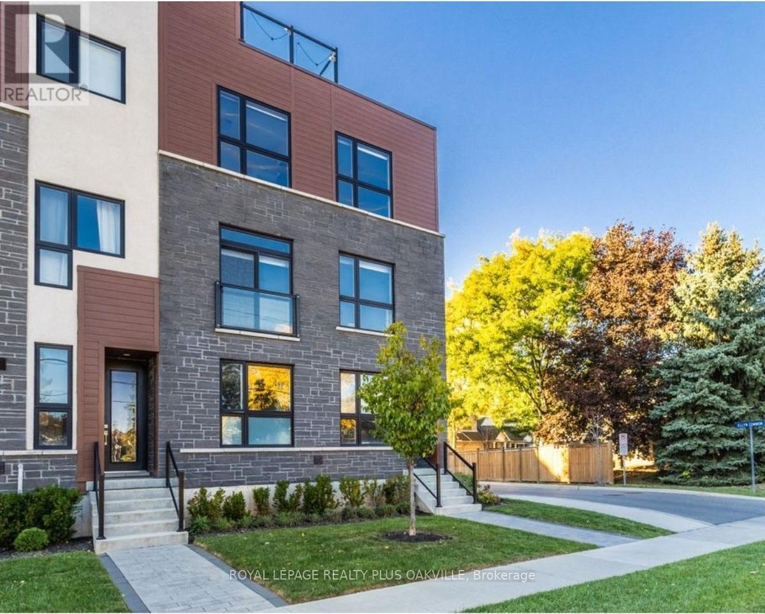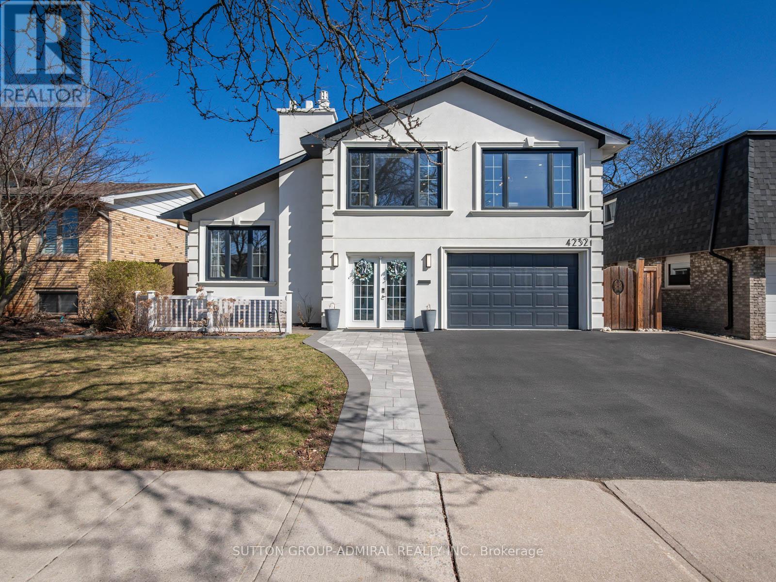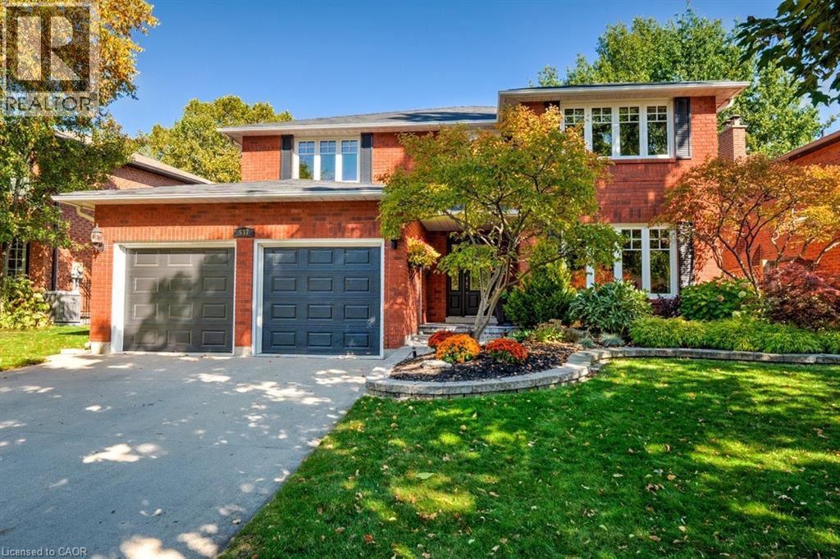- Houseful
- ON
- Burlington
- Dynes
- 645 Dynes Rd
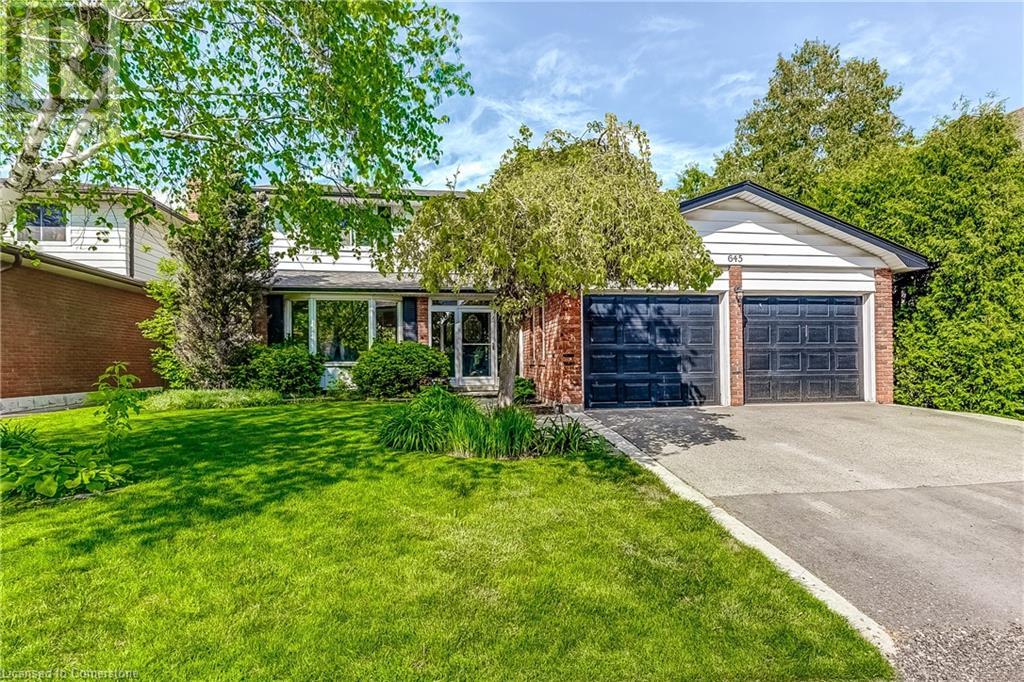
645 Dynes Rd
645 Dynes Rd
Highlights
Description
- Home value ($/Sqft)$602/Sqft
- Time on Houseful110 days
- Property typeSingle family
- Style2 level
- Neighbourhood
- Median school Score
- Year built1976
- Mortgage payment
Spacious Family Home in the Heart of Dynes – 4 Bed, 3.5 Bath Welcome to your next chapter in one of Burlington’s most desirable neighbourhoods — Dynes. This beautifully maintained 4-bedroom, 3.5-bathroom two-storey home offers the perfect balance of comfort, space, and untapped potential. Step inside to find an inviting layout designed for family living and effortless entertaining. The bright, modern kitchen features elegant quartz countertops, stainless steel appliances, and ample prep space — ideal for hosting or daily meals with loved ones. Enjoy morning coffee or summer barbecues in your private, fully fenced backyard, perfect for kids, pets, and quiet moments alike. The main level offers open and functional living spaces, while upstairs you’ll find four generously sized bedrooms, including a spacious primary suite with a walk-in closet and a private 4-piece ensuite bathroom. With a 2-car garage plus a double-wide driveway, there’s plenty of room for parking and storage. The unfinished basement provides incredible potential — whether you're dreaming of a home gym, office, in-law suite, or playroom, the possibilities are endless. Located just minutes from top-rated schools, parks, shopping, transit, and downtown Burlington, this home offers the convenience of city living with the feel of a family-friendly community. 4 Bedrooms | 3.5 Bathrooms. Quartz Kitchen Counters & Stainless Steel Appliances. Primary Bedroom with Ensuite & Walk-In Closet. 2-Car Garage + 2-Car Driveway. Private Backyard. Unfinished Basement – Ready for Your Vision. Prime Location in Dynes – Close to Everything Book your private showing today and imagine the lifestyle that awaits. (id:63267)
Home overview
- Cooling Central air conditioning
- Heat type Forced air
- Sewer/ septic Municipal sewage system
- # total stories 2
- # parking spaces 4
- Has garage (y/n) Yes
- # full baths 3
- # half baths 1
- # total bathrooms 4.0
- # of above grade bedrooms 4
- Has fireplace (y/n) Yes
- Subdivision 320 - dynes
- Lot size (acres) 0.0
- Building size 2034
- Listing # 40745519
- Property sub type Single family residence
- Status Active
- Bathroom (# of pieces - 4) 2.261m X 2.311m
Level: 2nd - Bedroom 3.708m X 4.089m
Level: 2nd - Primary bedroom 3.785m X 5.436m
Level: 2nd - Bedroom 4.039m X 2.743m
Level: 2nd - Bathroom (# of pieces - 4) 3.099m X 2.311m
Level: 2nd - Bedroom 3.708m X 3.658m
Level: 2nd - Storage 7.925m X 3.251m
Level: Basement - Storage 3.581m X 8.915m
Level: Basement - Utility 3.277m X 4.115m
Level: Basement - Dining room 3.658m X 3.327m
Level: Main - Bathroom (# of pieces - 3) Measurements not available
Level: Main - Bathroom (# of pieces - 2) Measurements not available
Level: Main - Family room 5.359m X 3.658m
Level: Main - Kitchen 3.353m X 4.572m
Level: Main - Living room 5.309m X 3.683m
Level: Main
- Listing source url Https://www.realtor.ca/real-estate/28543332/645-dynes-road-burlington
- Listing type identifier Idx

$-3,266
/ Month





