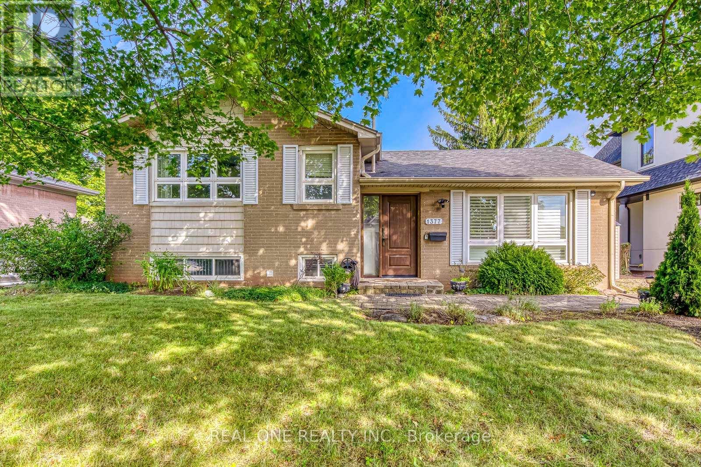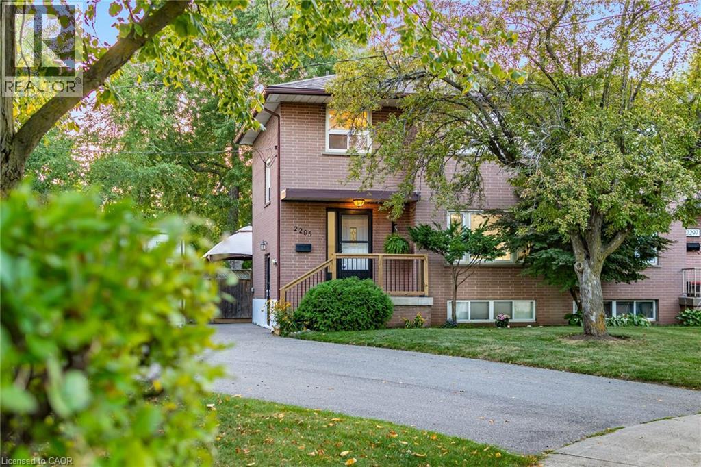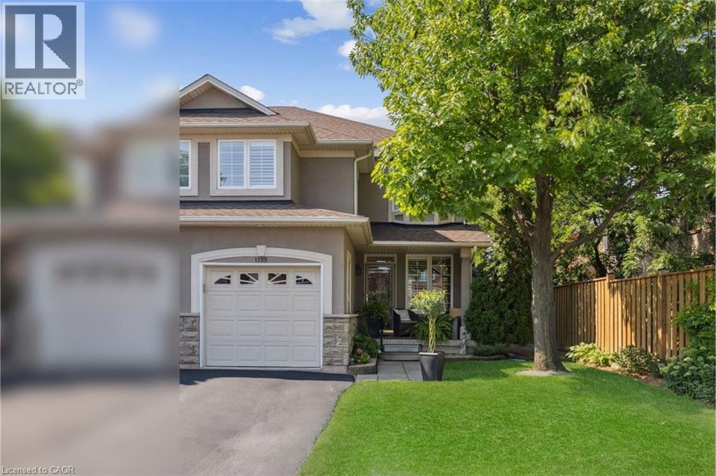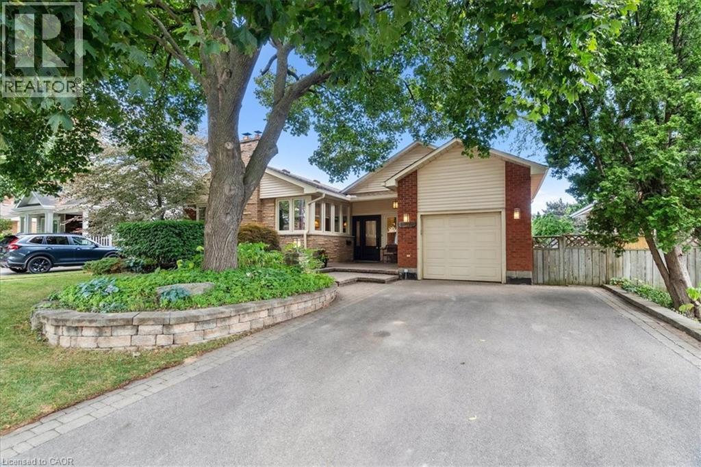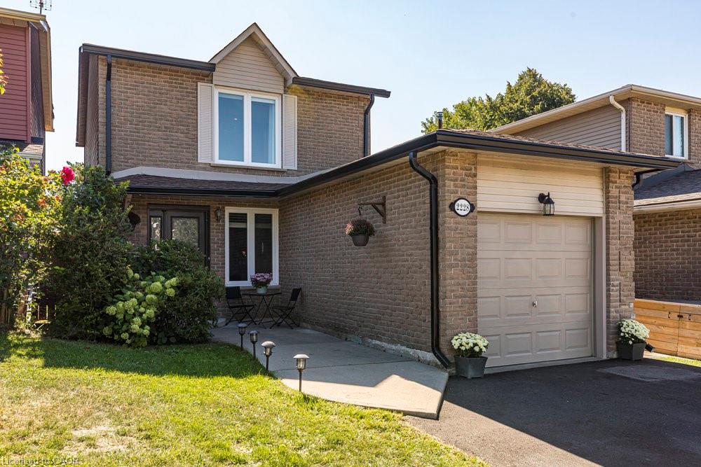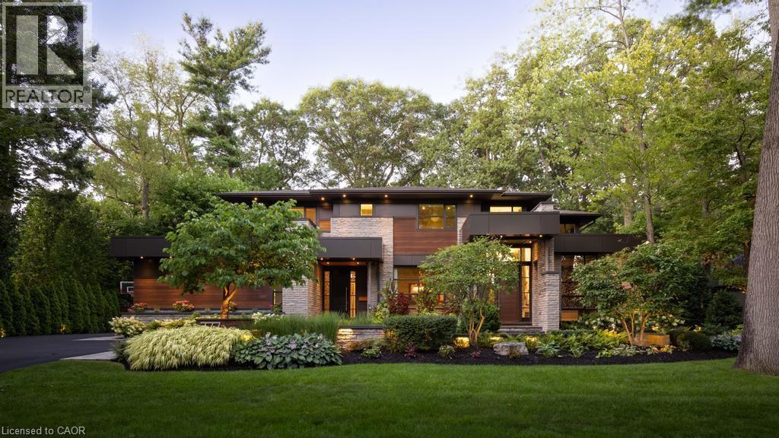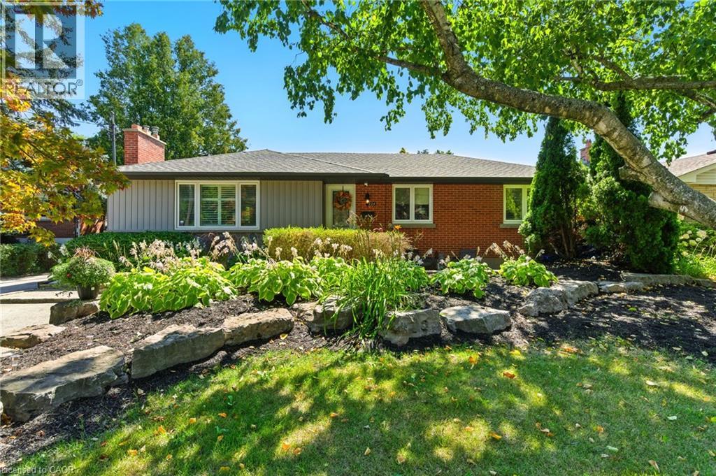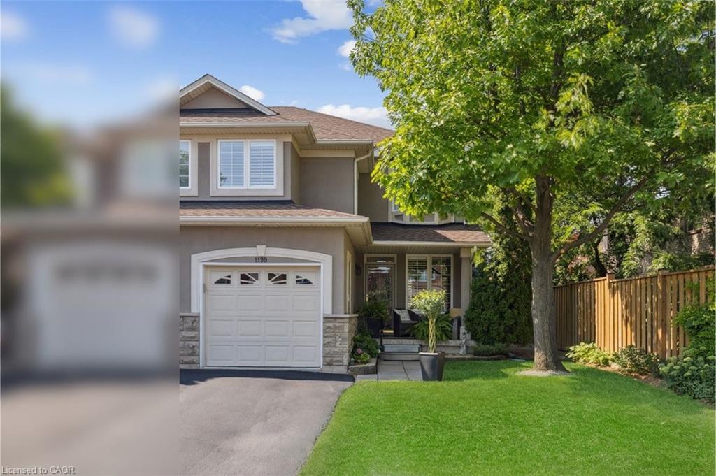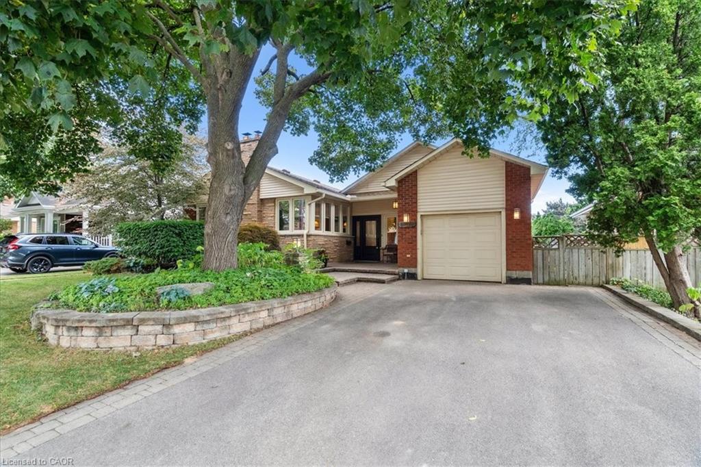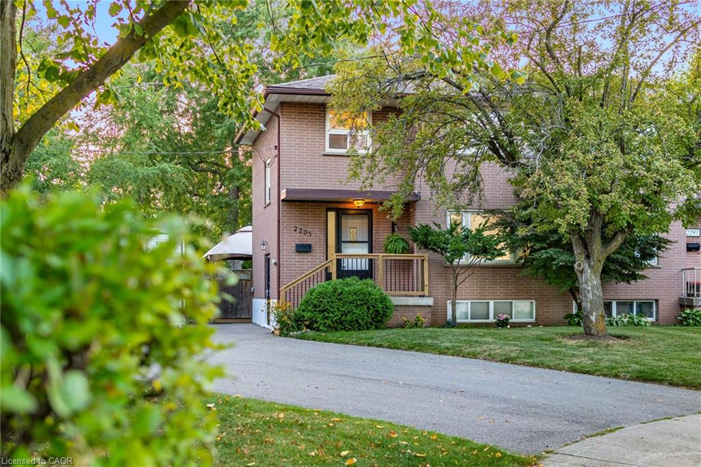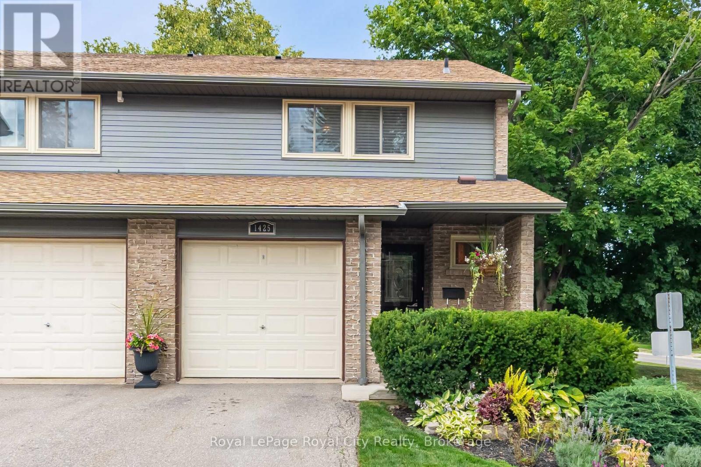- Houseful
- ON
- Burlington
- Longmoor
- 652 Auburn Cres
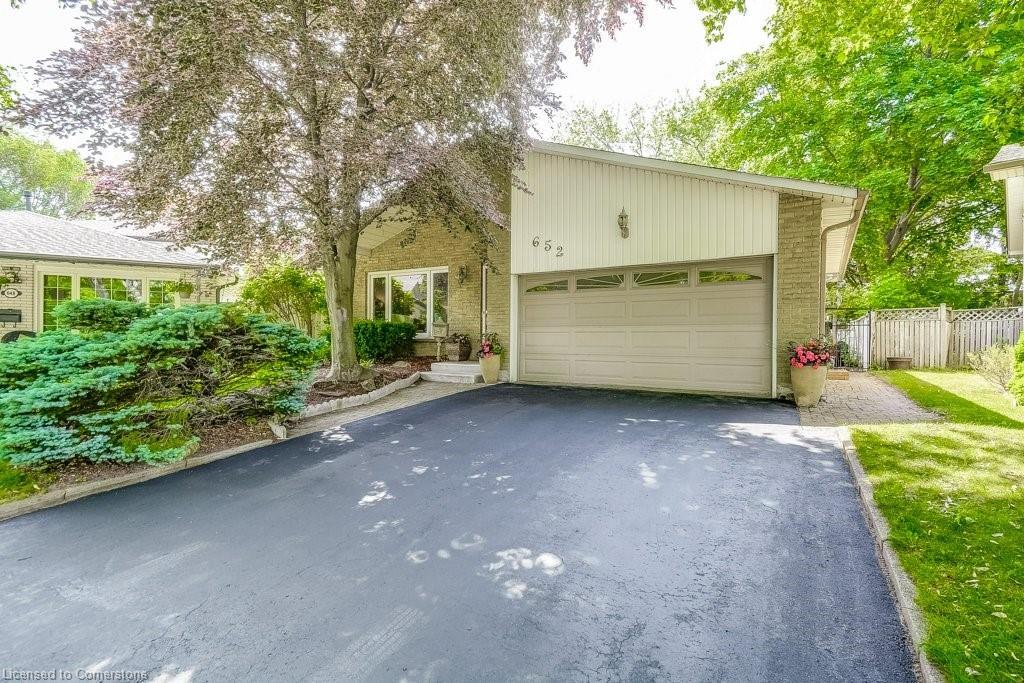
Highlights
This home is
11%
Time on Houseful
22 Days
School rated
6.6/10
Burlington
10.64%
Description
- Home value ($/Sqft)$624/Sqft
- Time on Houseful22 days
- Property typeResidential
- StyleBacksplit
- Neighbourhood
- Median school Score
- Year built1973
- Garage spaces2
- Mortgage payment
Located on a quiet crescent and set on a large, private lot, this is the perfect family home. Offering 1,964 sq ft, the layout features 3 bedrooms, a separate living and dining room, and a spacious family room with a gas fireplace and walkout to a stone patio. Enjoy summer days in the fully fenced inground pool, while the generous green space provides plenty of room for kids to play. A convenient main-floor office overlooks the backyard—ideal for remote work or homework time. The home also includes a double car garage and numerous updates: roof, eavestroughs, soffits, electrical, waterproofing, sump pump, and newly relaid patio. Fantastic location close to schools, shopping, and easy highway access.
Linda Maguire
of Royal LePage Burloak Real Estate Services,
MLS®#40760152 updated 2 weeks ago.
Houseful checked MLS® for data 2 weeks ago.
Home overview
Amenities / Utilities
- Cooling Central air
- Heat type Forced air, natural gas
- Pets allowed (y/n) No
- Sewer/ septic Sewer (municipal)
- Utilities Cable available, electricity connected, garbage/sanitary collection, high speed internet avail, natural gas connected, recycling pickup, street lights, phone available
Exterior
- Construction materials Brick, metal/steel siding
- Foundation Poured concrete
- Roof Asphalt shing
- Exterior features Landscaped, year round living
- Fencing Full
- Other structures Shed(s), other
- # garage spaces 2
- # parking spaces 4
- Has garage (y/n) Yes
- Parking desc Attached garage, asphalt
Interior
- # full baths 1
- # half baths 1
- # total bathrooms 2.0
- # of above grade bedrooms 3
- # of rooms 12
- Appliances Dishwasher, dryer, microwave, refrigerator, stove, washer
- Has fireplace (y/n) Yes
- Laundry information Lower level
- Interior features None
Location
- County Halton
- Area 32 - burlington
- View Garden, pool, trees/woods
- Water source Municipal
- Zoning description R3.2
- Elementary school Pauline/frontenac/st.raphael cs
- High school Nelson/assumption cs
Lot/ Land Details
- Lot desc Urban, irregular lot, park, place of worship, playground nearby, public transit, quiet area, schools, shopping nearby
- Lot dimensions 30.32 x 120.22
Overview
- Approx lot size (range) 0 - 0.5
- Basement information Full, partially finished
- Building size 1964
- Mls® # 40760152
- Property sub type Single family residence
- Status Active
- Virtual tour
- Tax year 2025
Rooms Information
metric
- Bedroom Second
Level: 2nd - Bathroom Second
Level: 2nd - Primary bedroom Second
Level: 2nd - Bedroom Second
Level: 2nd - Utility Basement
Level: Basement - Recreational room Basement
Level: Basement - Family room Lower
Level: Lower - Bathroom Lower
Level: Lower - Bonus room 4th bedroom or office.
Level: Lower - Kitchen Main
Level: Main - Living room Main
Level: Main - Dining room Main
Level: Main
SOA_HOUSEKEEPING_ATTRS
- Listing type identifier Idx

Lock your rate with RBC pre-approval
Mortgage rate is for illustrative purposes only. Please check RBC.com/mortgages for the current mortgage rates
$-3,267
/ Month25 Years fixed, 20% down payment, % interest
$
$
$
%
$
%

Schedule a viewing
No obligation or purchase necessary, cancel at any time
Nearby Homes
Real estate & homes for sale nearby

