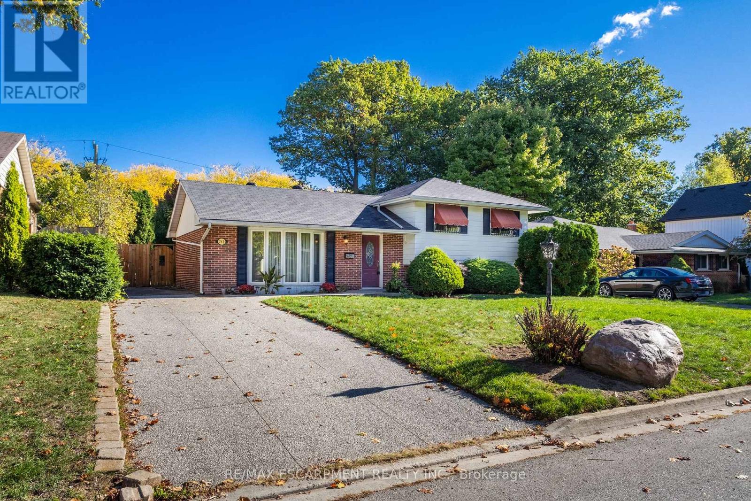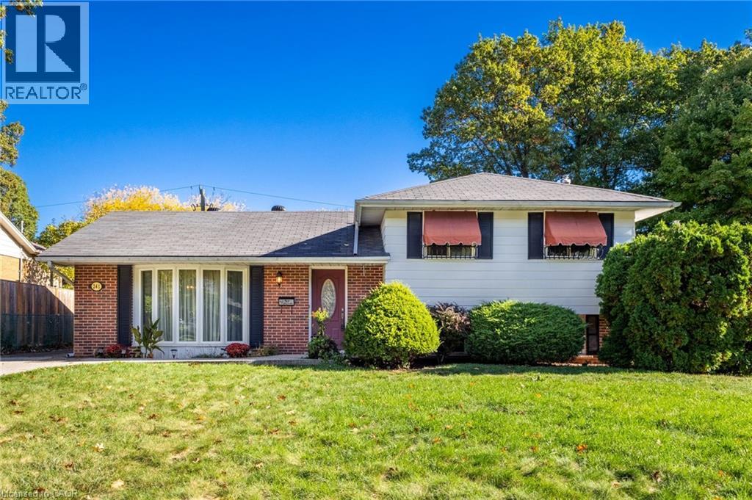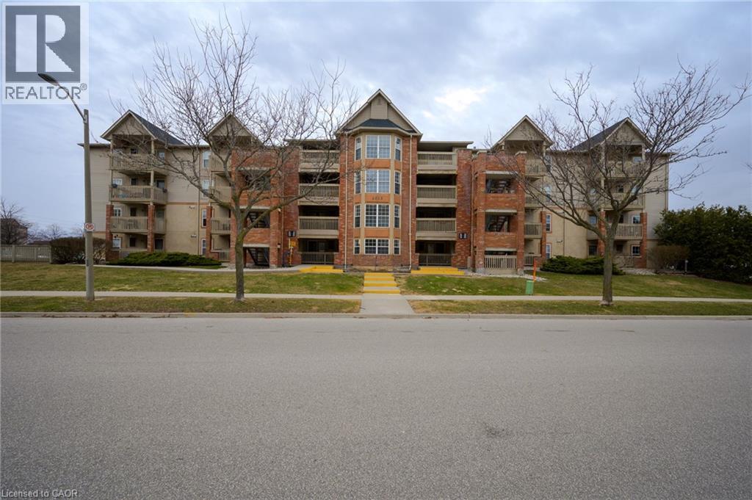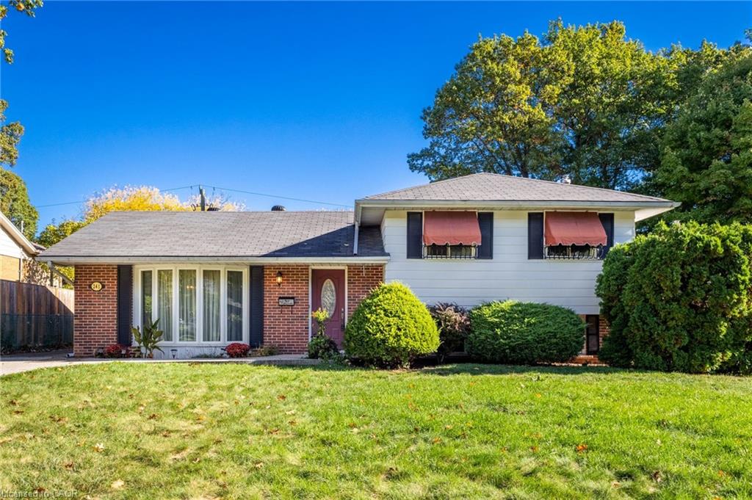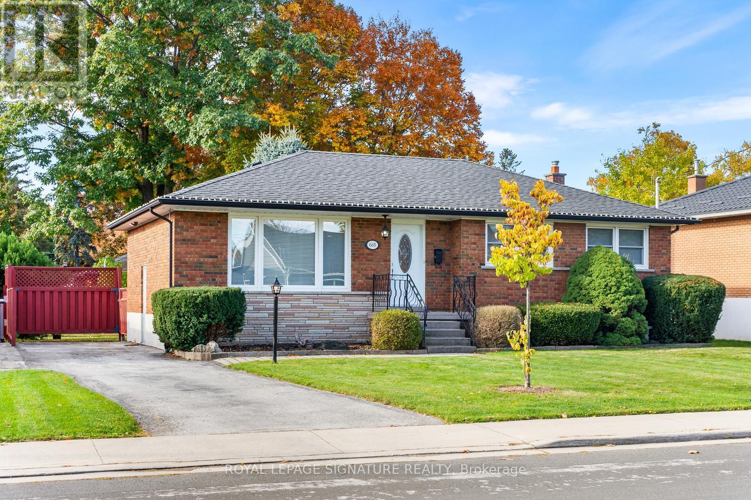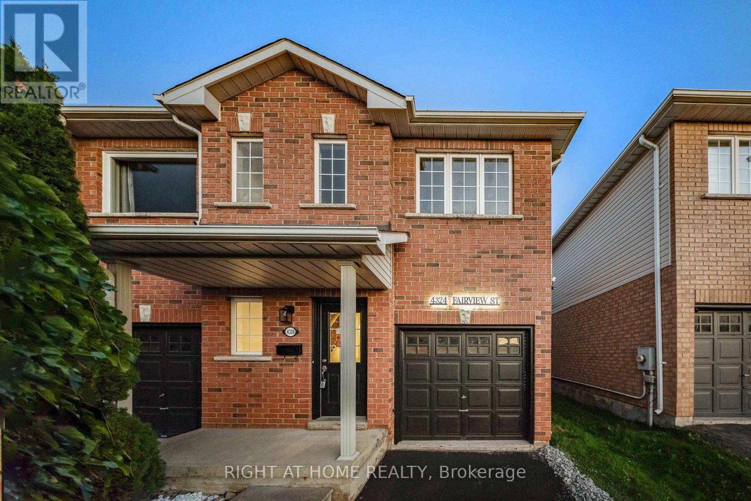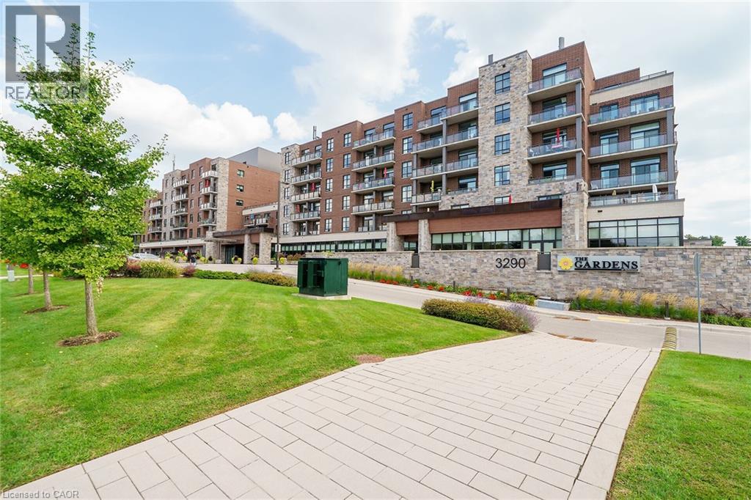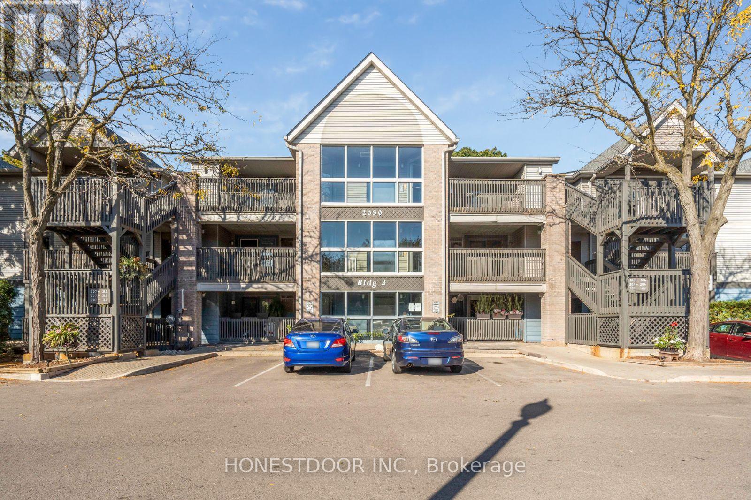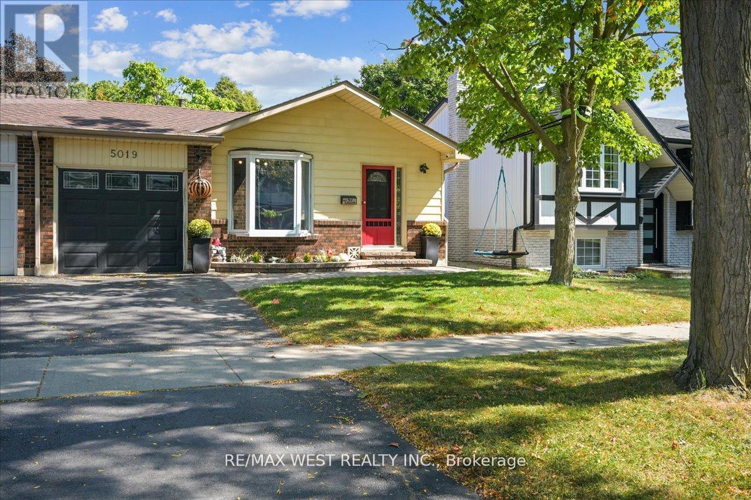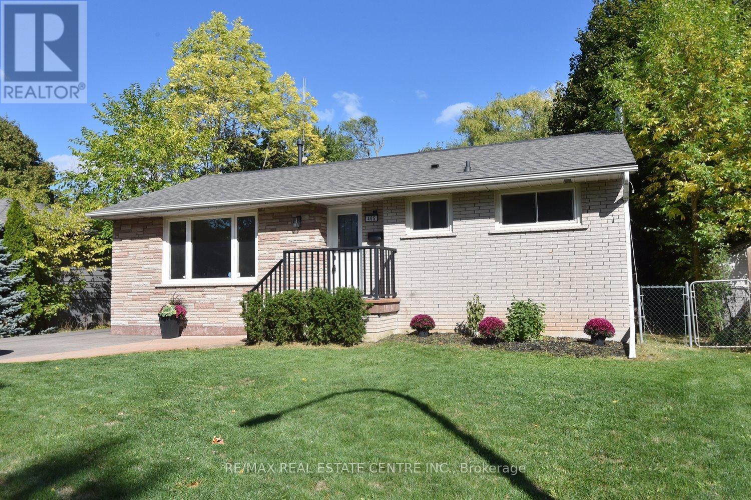- Houseful
- ON
- Burlington
- Dynes
- 664 Chestnut Pl
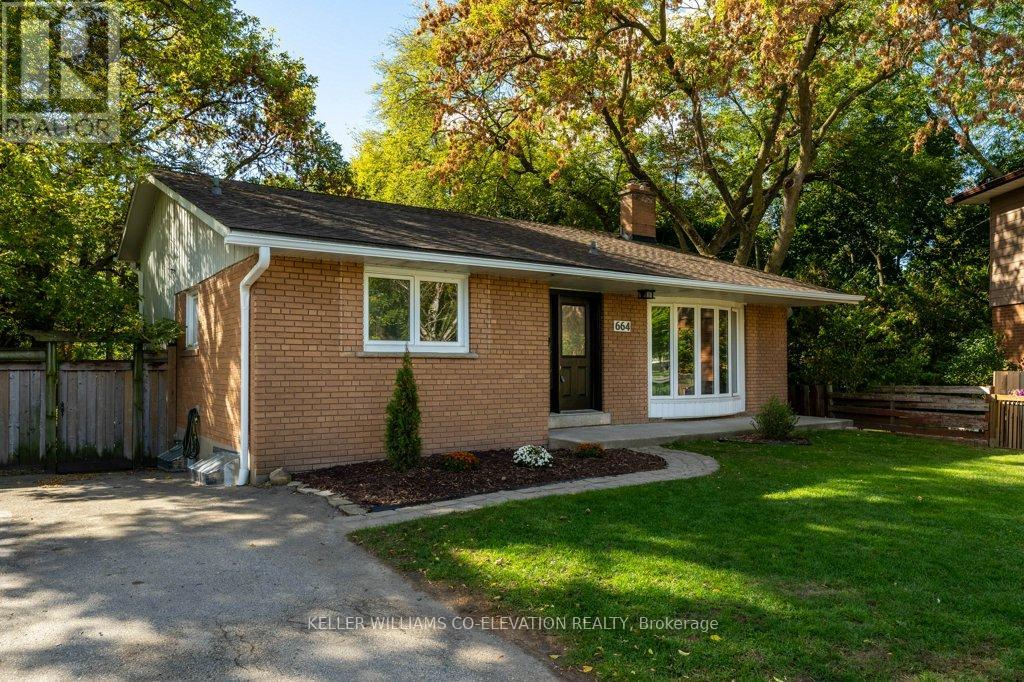
Highlights
Description
- Time on Housefulnew 2 hours
- Property typeSingle family
- Neighbourhood
- Median school Score
- Mortgage payment
The Ultimate Burlington Oasis - Creekside Court Living! Fully Renovated Backsplit on a Massive Pie-Shaped Lot. Discover unparalleled tranquility and space at this exceptional, fully renovated backsplit tucked away on a highly coveted, private court. This is not just a homeits a private sanctuary. The property boasts an extra-large, pie-shaped lot, offering unmatched privacy and an incredible expansive backyard that backs onto the serene Tuck Creek. Imagine summer nights and quiet mornings with nature as your backdrop. This expansive lot is perfect for entertaining, play, and peaceful relaxation. Inside, you'll find a home bathed in natural light, meticulously updated with high-end, modern designer finishes throughout. The renovation is complete just move in and enjoy the bright, airy spaces. Location can't be beat! You're steps from the Centennial Bike Path, minutes from Burlington Centre and many other plazas, good school catchments, and you have quick access to the QEW and Appleby or Burlington Go Stations are close by. The lake and vibrant downtown Burlington are just a short drive away. This is your chance to own a private, creekside oasis with a dream yard in one of Burlingtons most sought-after pockets. (id:63267)
Home overview
- Heat source Natural gas
- Heat type Forced air
- Sewer/ septic Sanitary sewer
- # parking spaces 2
- # full baths 1
- # half baths 2
- # total bathrooms 3.0
- # of above grade bedrooms 5
- Has fireplace (y/n) Yes
- Subdivision Roseland
- Lot size (acres) 0.0
- Listing # W12456106
- Property sub type Single family residence
- Status Active
- Bedroom 3.56m X 3.99m
Level: 2nd - Primary bedroom 3.22m X 3.99m
Level: 2nd - Bedroom 2.43m X 2.93m
Level: 2nd - Bedroom 3.9m X 3.49m
Level: Ground - Recreational room / games room 5.11m X 4.15m
Level: Ground - Bedroom 3.7m X 4.99m
Level: Lower - Utility 5.39m X 3.63m
Level: Lower - Living room 3.99m X 5.18m
Level: Main - Kitchen 3.41m X 3.75m
Level: Main - Dining room 3.75m X 1.66m
Level: Main
- Listing source url Https://www.realtor.ca/real-estate/28976182/664-chestnut-place-burlington-roseland-roseland
- Listing type identifier Idx

$-2,666
/ Month

