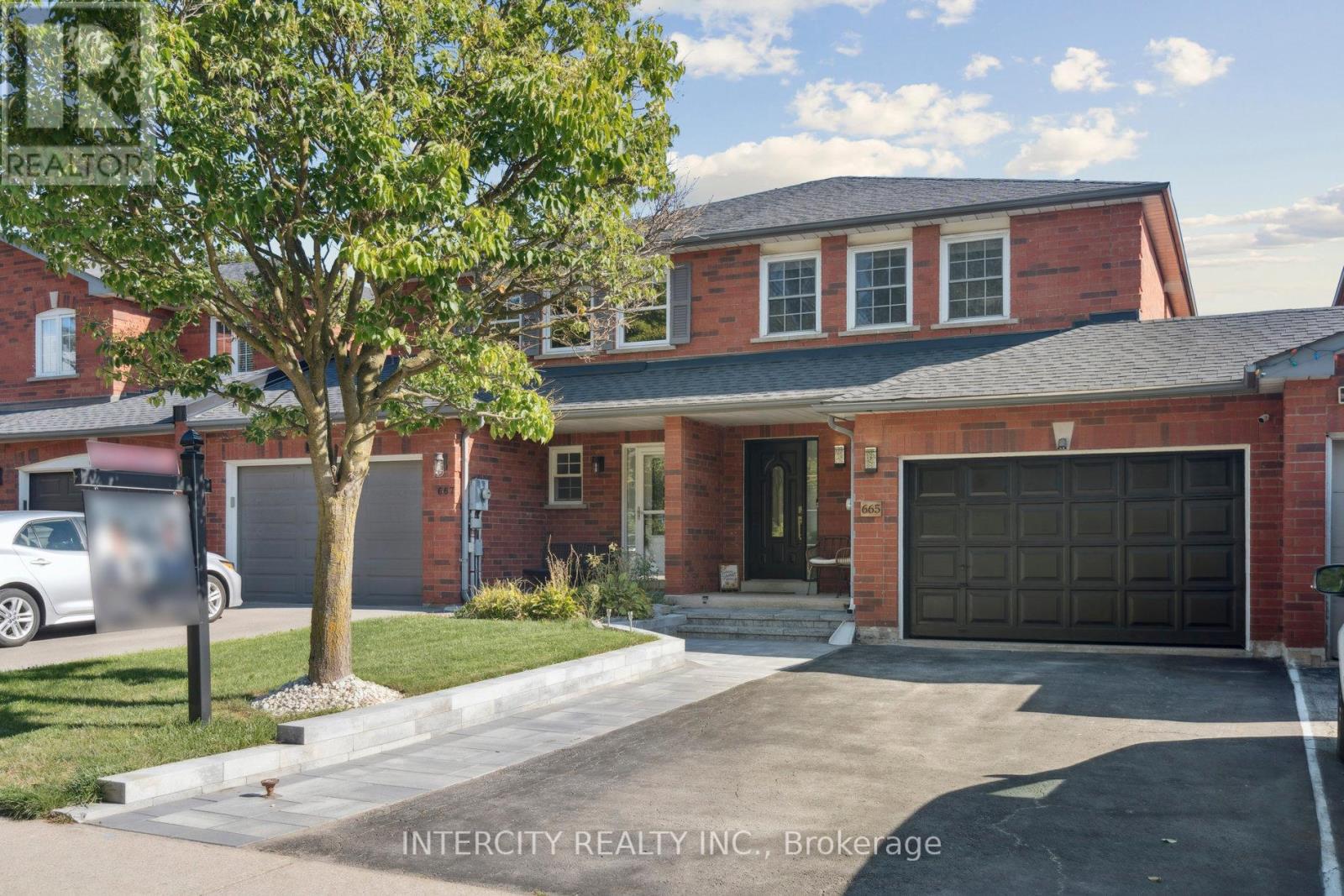- Houseful
- ON
- Burlington
- Appleby
- 665 Fothergill Blvd

Highlights
Description
- Time on Houseful53 days
- Property typeSingle family
- Neighbourhood
- Median school Score
- Mortgage payment
Beautifully updated freehold townhome in Burlington's desirable Pinedale community, right on the Oakville border. Main floor features hardwood flooring, crown moulding, and pot lights. The upgraded kitchen offers extended cabinetry, backsplash, quartz counters (2025), and a walkout to a private fenced yard with extended driveway (2024). Upstairs has 3 spacious bedrooms with new LVP flooring (2025). Finished basement includes a large rec room, full washroom (2023), laundry, pot lights, and cold cellar. Major updates: furnace (2025) and owned water heater (2025). Conveniently located near the planned Costco, with an upcoming underpass. Easy access to Lakeshore Rd, Tim Hortons, Food Basics, Longos, Home Depot, gym, VIP Cineplex, QEW, and Appleby GO. Steps to schools, parks, trails, waterfront. Move-in ready with modern finishes throughout! (id:63267)
Home overview
- Cooling Central air conditioning
- Heat source Natural gas
- Heat type Forced air
- Sewer/ septic Sanitary sewer
- # total stories 2
- Fencing Fenced yard
- # parking spaces 5
- Has garage (y/n) Yes
- # full baths 2
- # half baths 1
- # total bathrooms 3.0
- # of above grade bedrooms 3
- Flooring Ceramic, hardwood, vinyl, carpeted
- Subdivision Appleby
- Directions 2137534
- Lot size (acres) 0.0
- Listing # W12369464
- Property sub type Single family residence
- Status Active
- 3rd bedroom 2.92m X 2.92m
Level: 2nd - Primary bedroom 4.93m X 3.61m
Level: 2nd - 2nd bedroom 2.64m X 4.19m
Level: 2nd - Recreational room / games room 2.79m X 6.55m
Level: Basement - Dining room 2.95m X 2.64m
Level: Main - Kitchen 2.24m X 4.67m
Level: Main - Living room 2.96m X 4.04m
Level: Main
- Listing source url Https://www.realtor.ca/real-estate/28788885/665-fothergill-boulevard-burlington-appleby-appleby
- Listing type identifier Idx

$-2,637
/ Month












