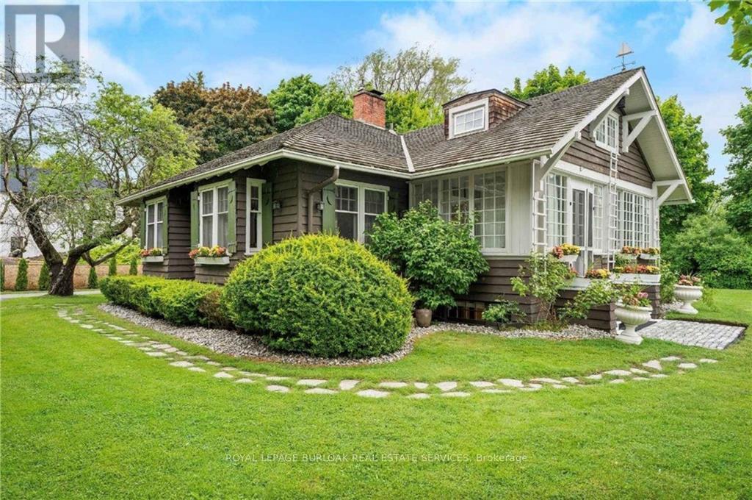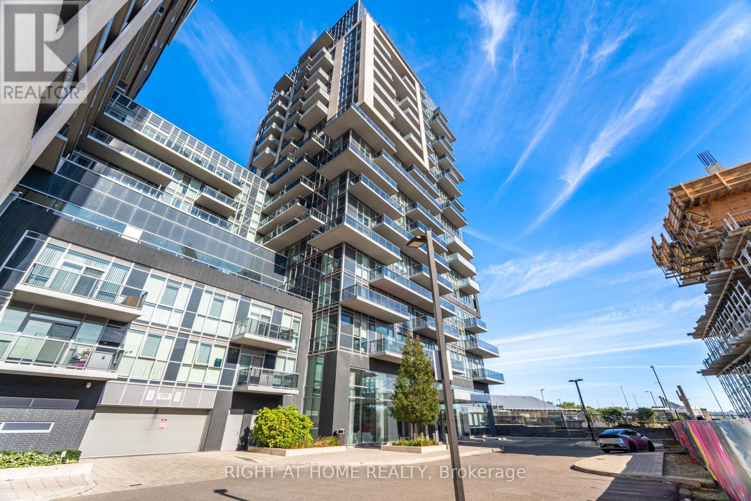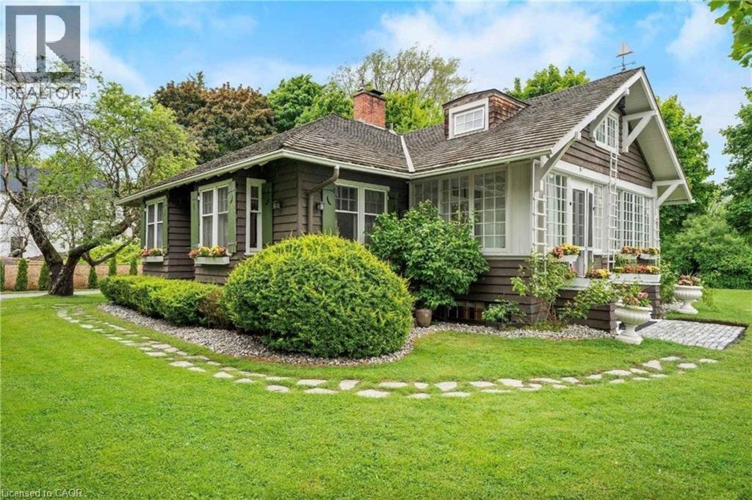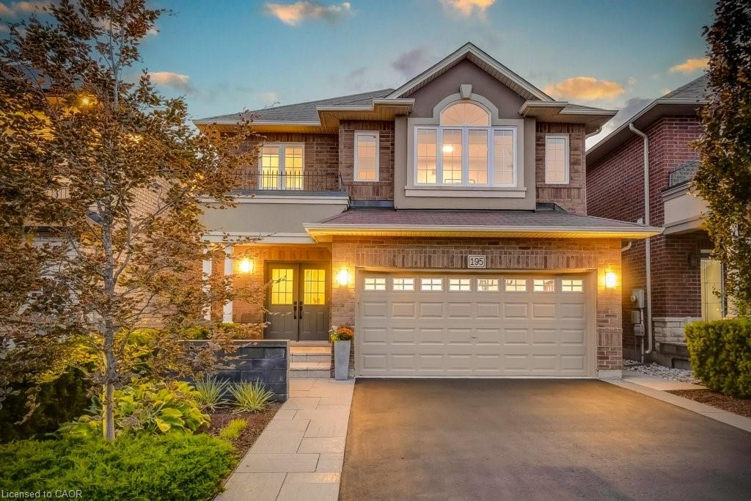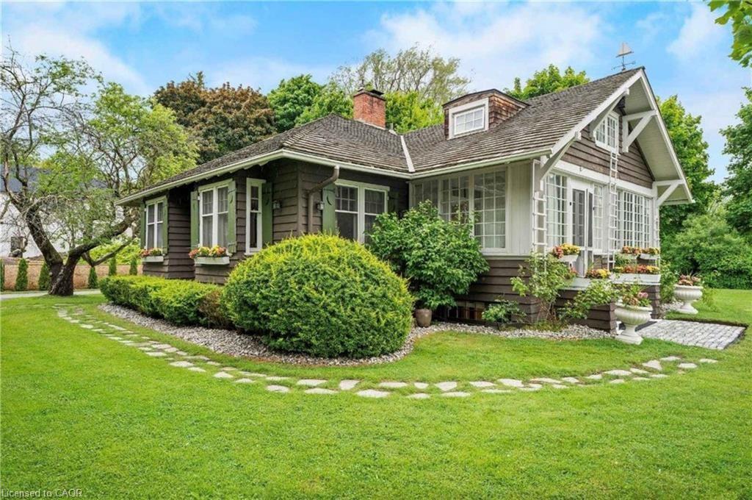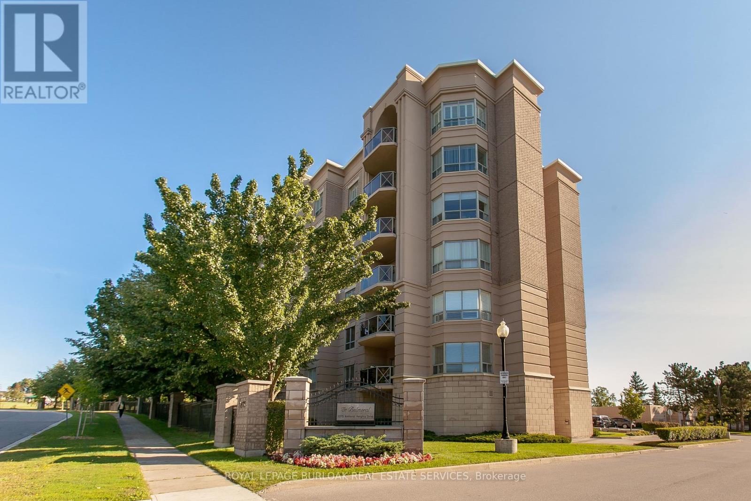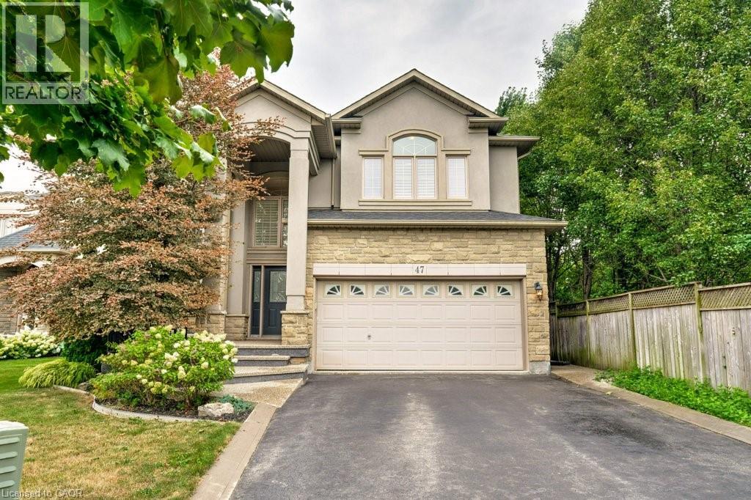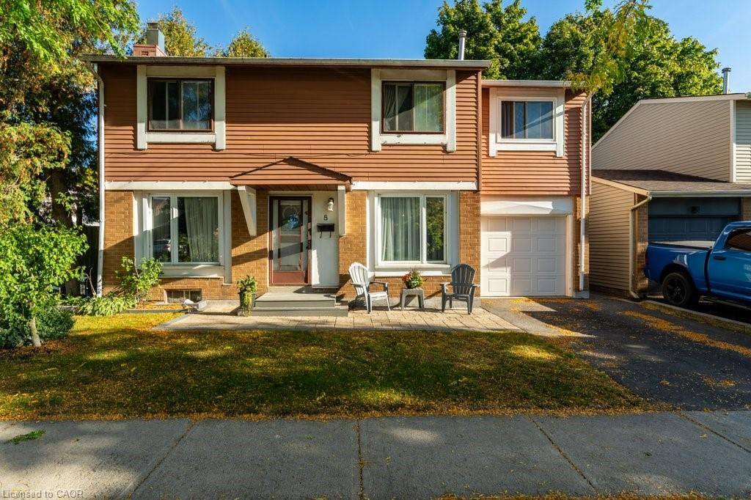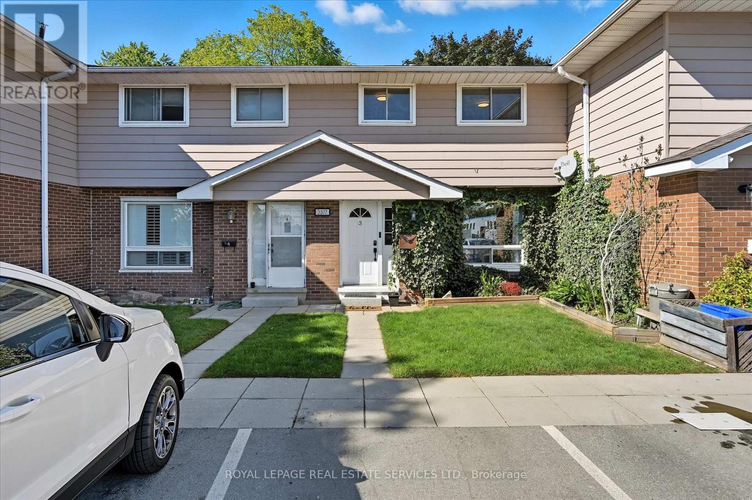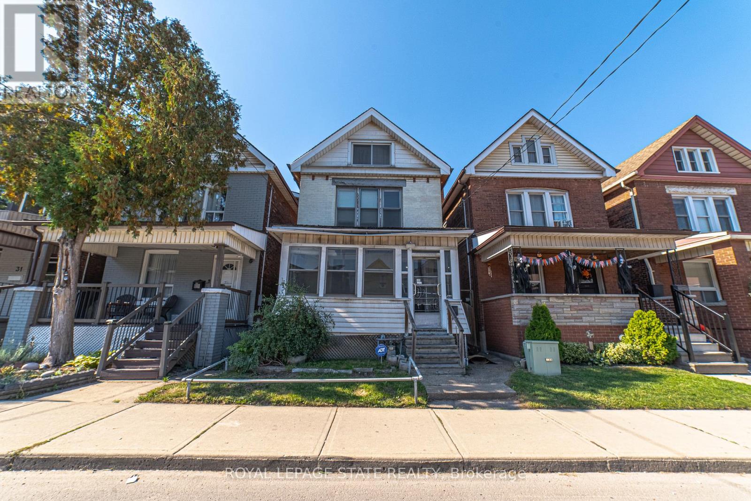- Houseful
- ON
- Burlington
- Aldershot South
- 665 King Rd
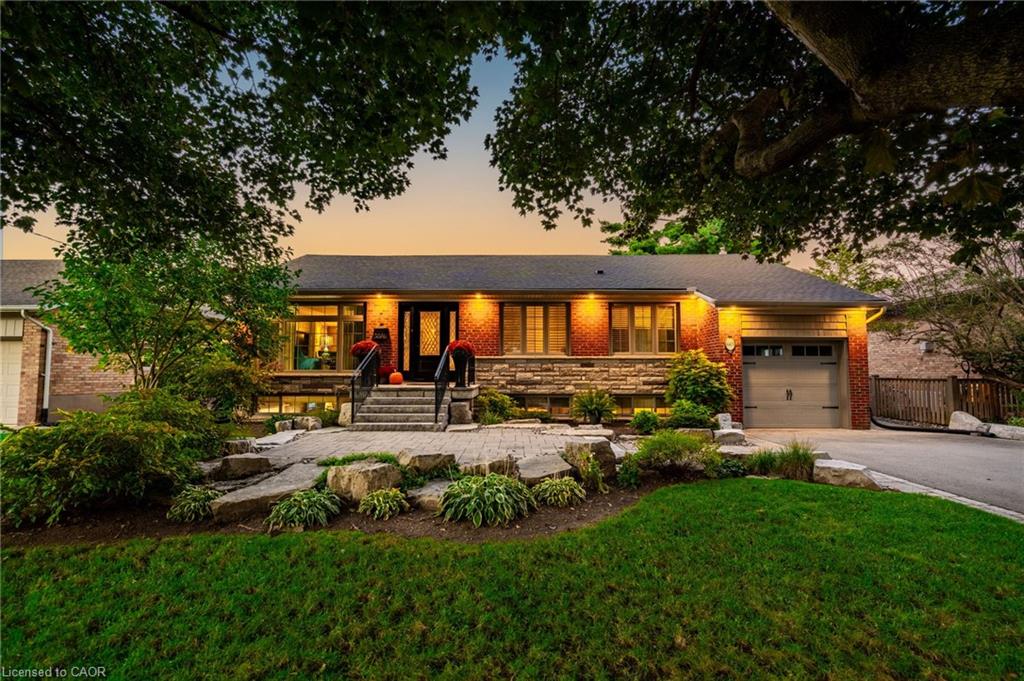
Highlights
Description
- Home value ($/Sqft)$1,020/Sqft
- Time on Housefulnew 3 hours
- Property typeResidential
- StyleBungalow
- Neighbourhood
- Median school Score
- Garage spaces1
- Mortgage payment
Welcome to luxury living on the prestigious King Road in Aldershot. This executive-style bungalow has been completely renovated from top to bottom, offering a rare blend of sophistication, functionality and modern comfort. Step inside to discover a designer kitchen featuring high-end appliances, custom cabinetry, and thoughtful details throughout — the kind of craftsmanship that speaks to true quality. The main floor boasts large, elegant bedrooms, including a primary suite with and a spa-inspired ensuite with heated floors. The main bathroom features in-suite laundry, making this the perfect home for those seeking true main-floor living. The fully finished lower level is equally impressive, offering two generous bedrooms, a full bathroom, and an expansive recreation room with oversized windows that flood the space with natural light — ideal for guests, teens, or multigenerational living. Step outside to your private backyard oasis, designed for both relaxation and entertaining. Enjoy composite decking for easy maintenance, a dining area, and a cozy lounge space perfect for evenings by the fire or summer days floating in the fiberglass pool. With artificial turf, this backyard is completely low-maintenance — giving you more time to simply enjoy it. Don’t be TOO LATE*! *REG TM. RSA.
Home overview
- Cooling Central air
- Heat type Forced air, natural gas, radiant floor
- Pets allowed (y/n) No
- Sewer/ septic Sewer (municipal)
- Construction materials Brick
- Foundation Concrete block
- Roof Asphalt shing
- Exterior features Landscape lighting, landscaped, lawn sprinkler system
- Fencing Full
- # garage spaces 1
- # parking spaces 10
- Has garage (y/n) Yes
- Parking desc Attached garage, garage door opener, asphalt
- # full baths 2
- # half baths 1
- # total bathrooms 3.0
- # of above grade bedrooms 4
- # of below grade bedrooms 2
- # of rooms 14
- Appliances Oven, water heater owned, built-in microwave, dishwasher, dryer, gas oven/range, gas stove, hot water tank owned, range hood, refrigerator, stove, washer
- Has fireplace (y/n) Yes
- Laundry information Main level
- Interior features Central vacuum, auto garage door remote(s), built-in appliances, in-law capability
- County Halton
- Area 30 - burlington
- Water source Municipal
- Zoning description R2 1
- Lot desc Urban, arts centre, beach, city lot, highway access, library, marina, park, place of worship, schools
- Lot dimensions 65 x 136
- Approx lot size (range) 0 - 0.5
- Basement information Separate entrance, full, finished, sump pump
- Building size 1468
- Mls® # 40777362
- Property sub type Single family residence
- Status Active
- Tax year 2025
- Bedroom Lower
Level: Lower - Laundry Lower
Level: Lower - Recreational room Lower
Level: Lower - Bonus room Lower
Level: Lower - Bedroom Lower
Level: Lower - Bathroom Lower
Level: Lower - Primary bedroom Main
Level: Main - Kitchen Main
Level: Main - Living room Main
Level: Main - Dining room Main
Level: Main - Office Main
Level: Main - Bathroom Main
Level: Main - Bedroom Main
Level: Main - Bathroom Main
Level: Main
- Listing type identifier Idx

$-3,995
/ Month

