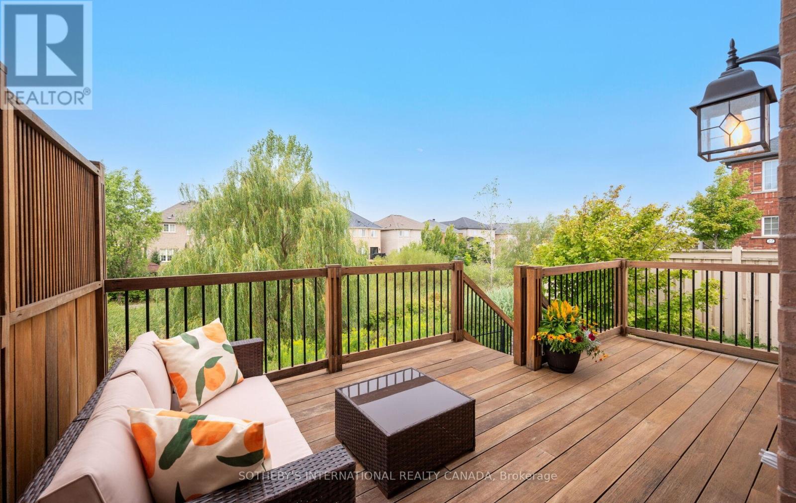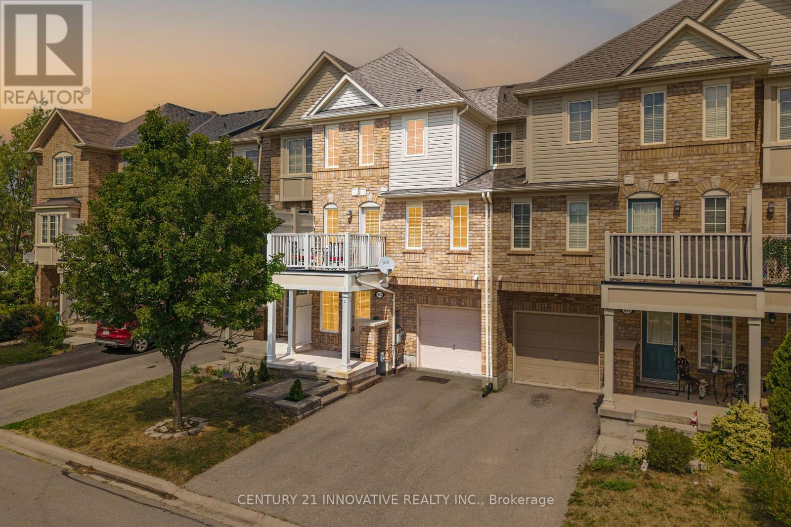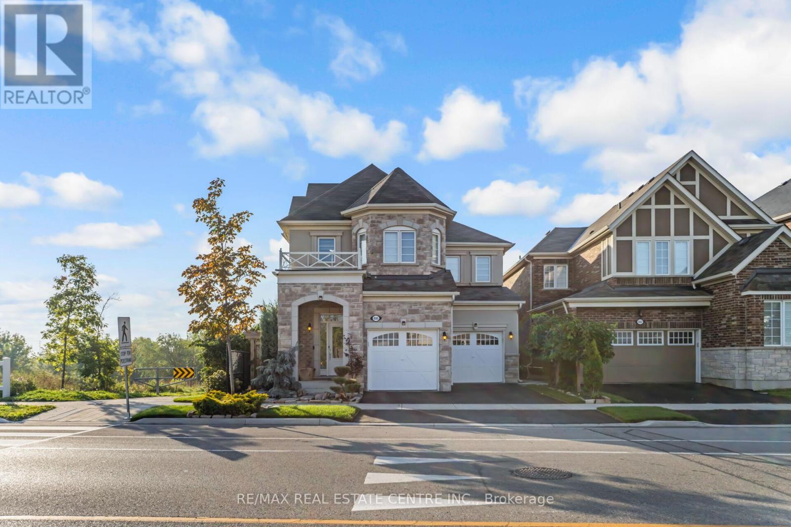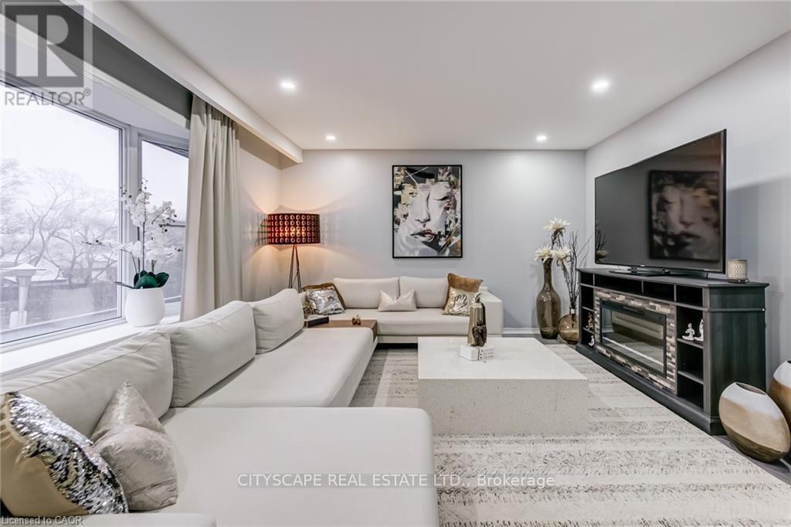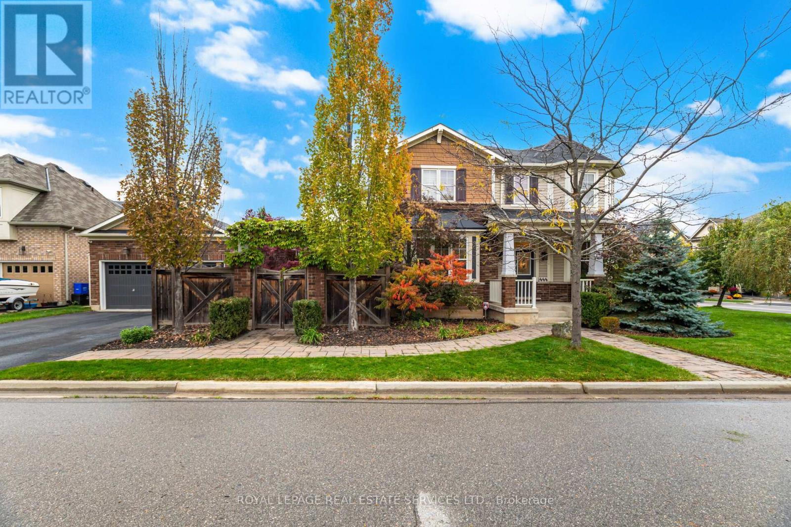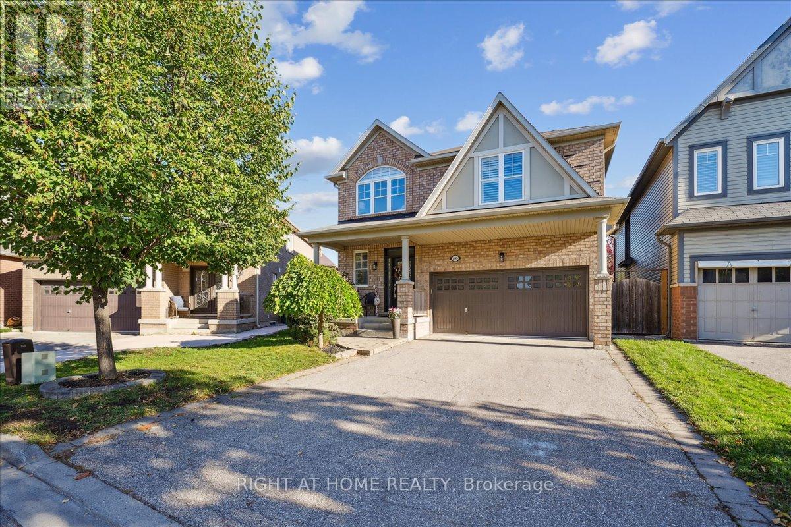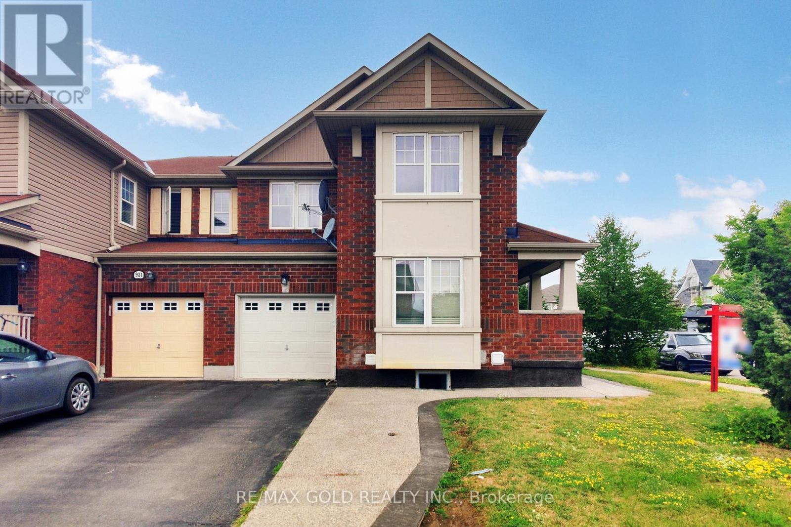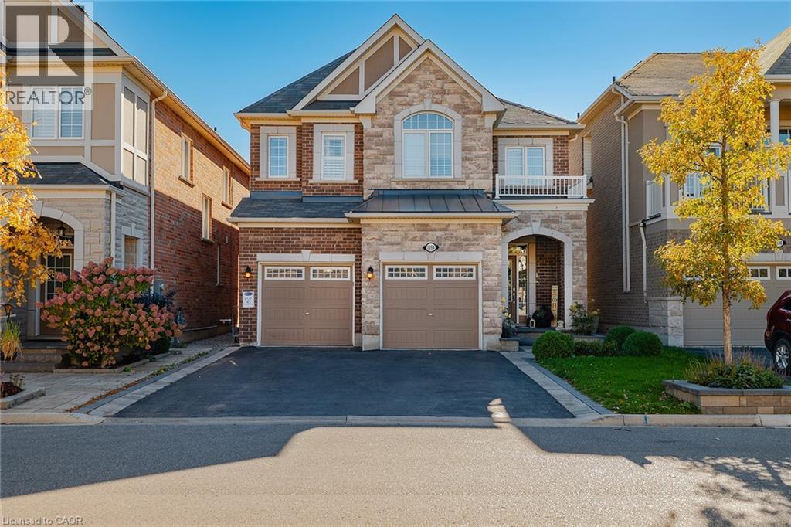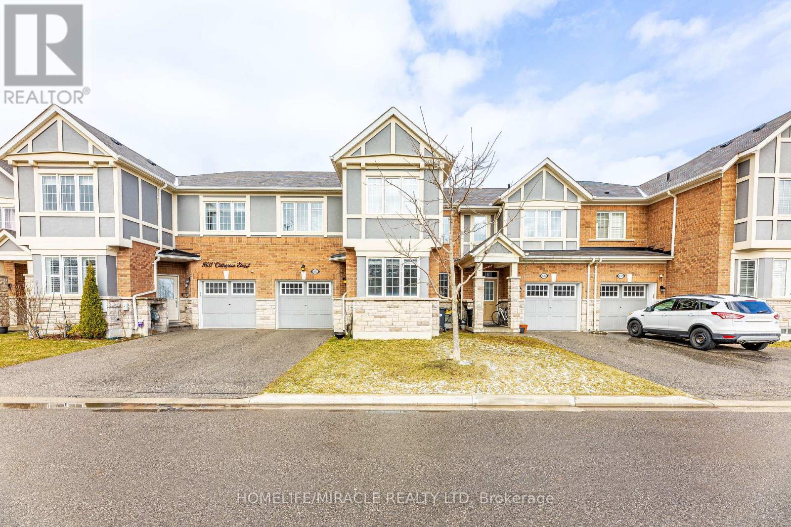- Houseful
- ON
- Burlington
- L7M
- 6746 Appleby Line
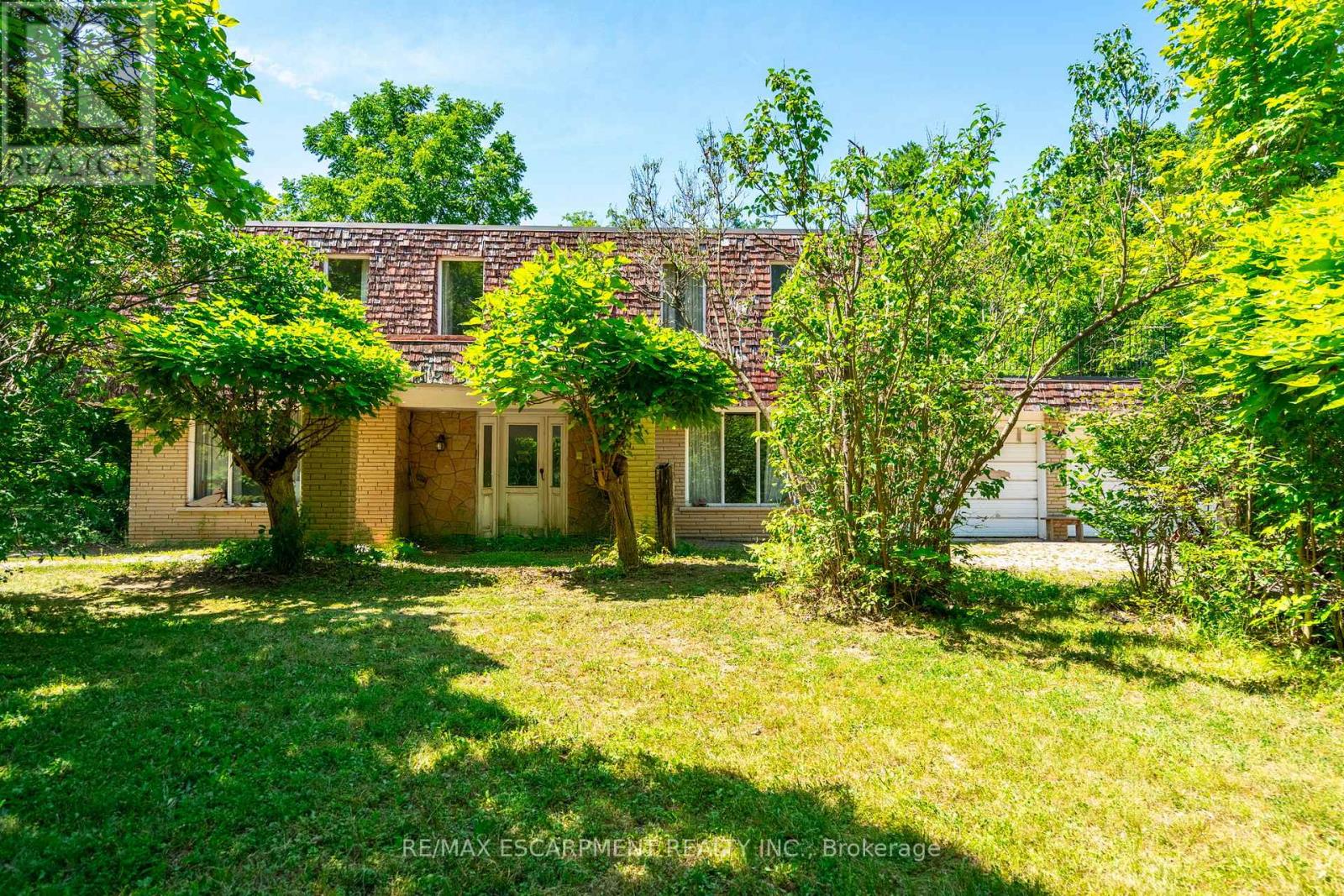
Highlights
Description
- Time on Houseful48 days
- Property typeSingle family
- Median school Score
- Mortgage payment
Welcome to this peaceful 7.6-acre retreat, featuring a spacious 3,000 square foot, four-bedroom home with endless potential. Whether youre looking to renovate to your own tastes or start fresh and build the home of your dreams, this property offers the perfect canvas. Situated on city water, this rare opportunity combines the best of rural charm with the convenience of city utilities. A picturesque, winding driveway leads you through the trees to a paved area in the back Ideal for adding a large shop, guest house, or additional outbuildings. Enjoy the tranquil beauty of the surrounding wooded landscape, complete with a gently running creek and a walking trail that encircles the property perfect for nature lovers, hobby farmers or those seeking a quiet lifestyle. The existing home is structurally sound and full of character but would benefit from updates and renovations to truly shine. RSA. (id:63267)
Home overview
- Cooling Central air conditioning
- Heat source Oil
- Heat type Forced air
- Sewer/ septic Septic system
- # total stories 2
- # parking spaces 12
- Has garage (y/n) Yes
- # full baths 3
- # total bathrooms 3.0
- # of above grade bedrooms 4
- Subdivision Rural burlington
- Lot size (acres) 0.0
- Listing # W12308512
- Property sub type Single family residence
- Status Active
- Bedroom 3.51m X 4.01m
Level: 2nd - Primary bedroom 5.72m X 4.09m
Level: 2nd - Bedroom 3.71m X 3.71m
Level: 2nd - Bedroom 3.96m X 2.97m
Level: 2nd - Utility Measurements not available
Level: Basement - Workshop Measurements not available
Level: Basement - Kitchen 6.53m X 3.51m
Level: Main - Family room 6.55m X 3.96m
Level: Main - Den 3.96m X 2.79m
Level: Main - Dining room 4.62m X 3.96m
Level: Main - Living room 3.96m X 6.1m
Level: Main
- Listing source url Https://www.realtor.ca/real-estate/28656038/6746-appleby-line-burlington-rural-burlington
- Listing type identifier Idx

$-4,227
/ Month




