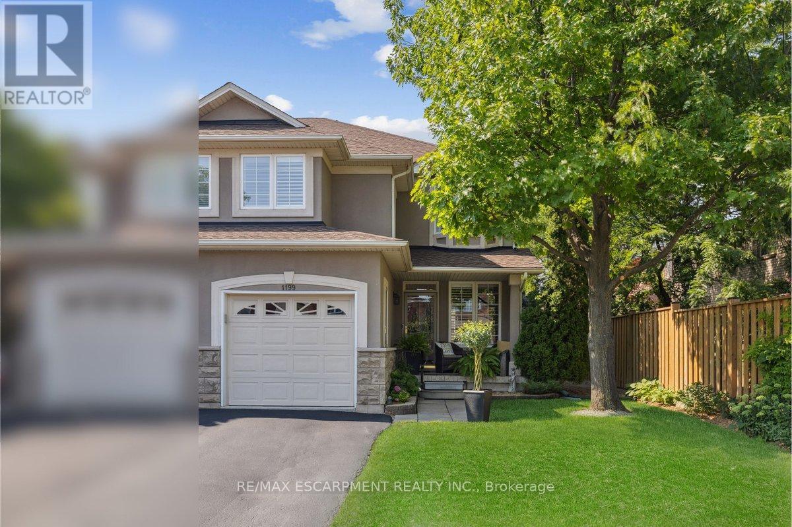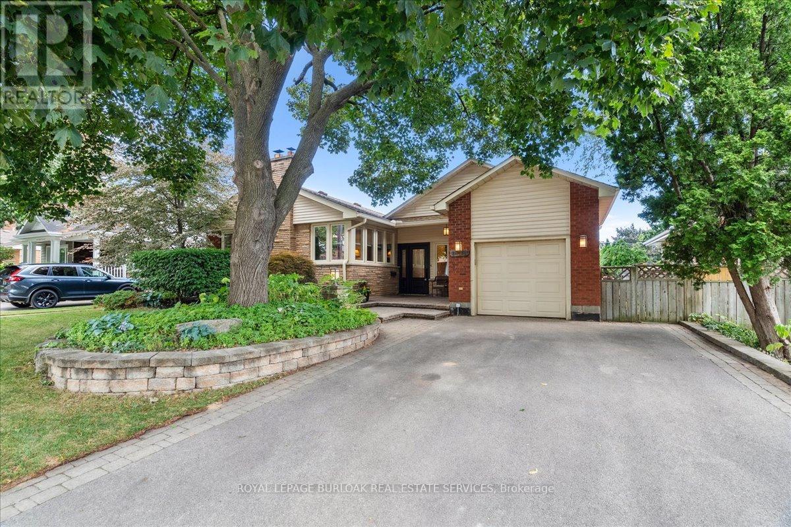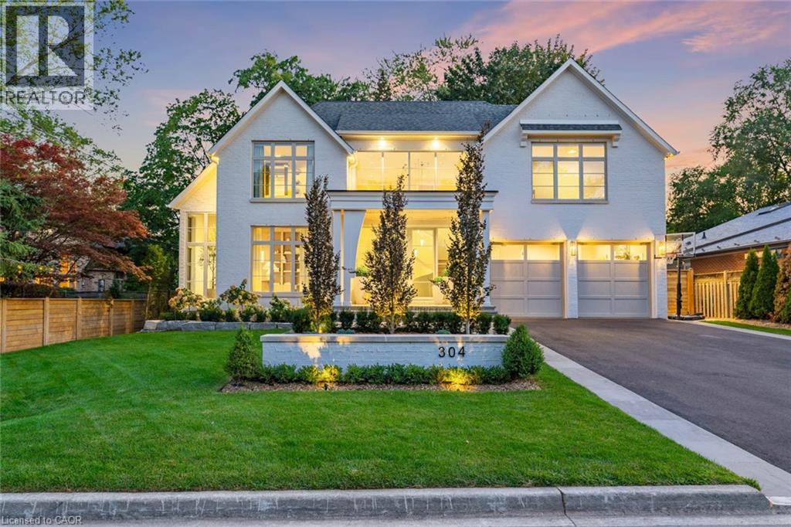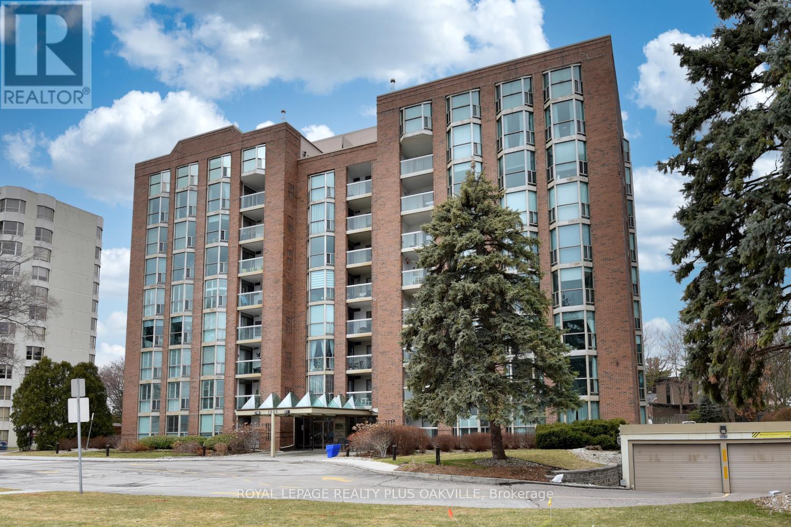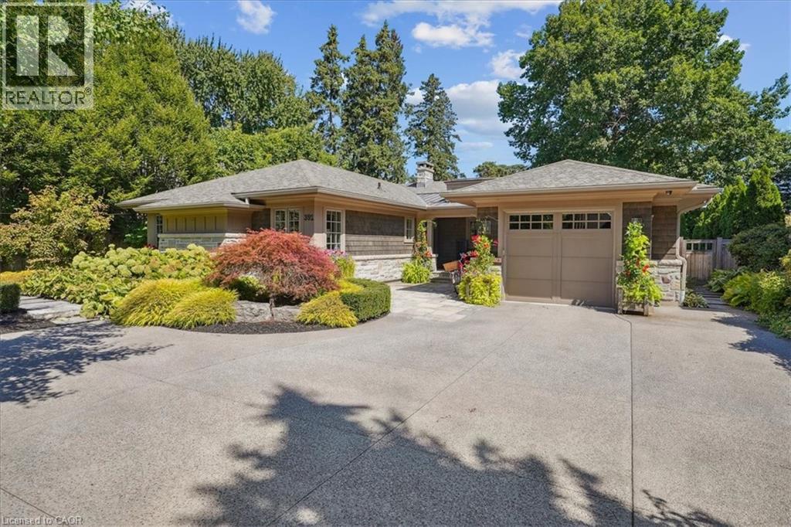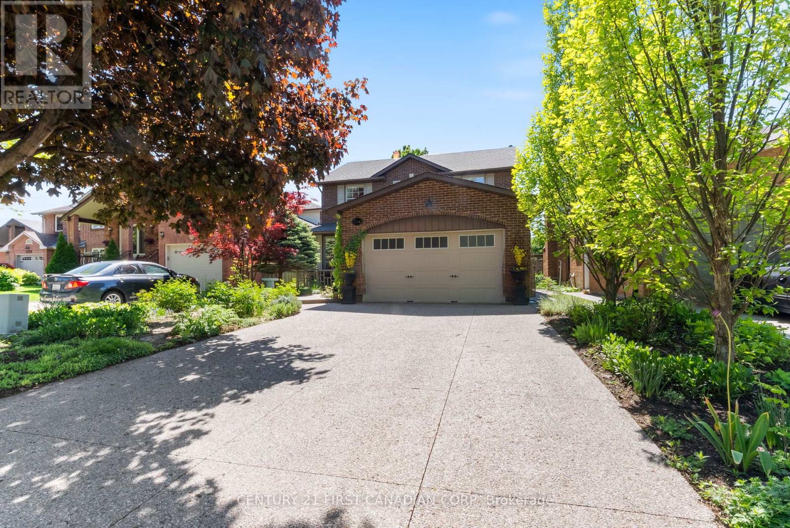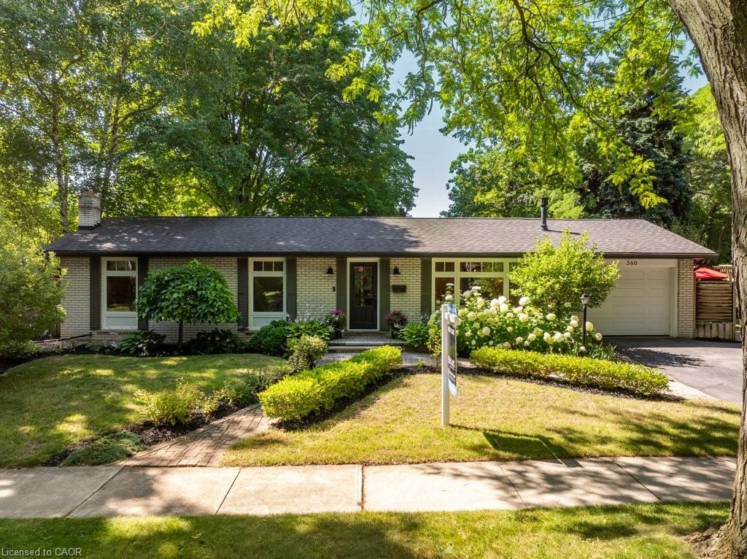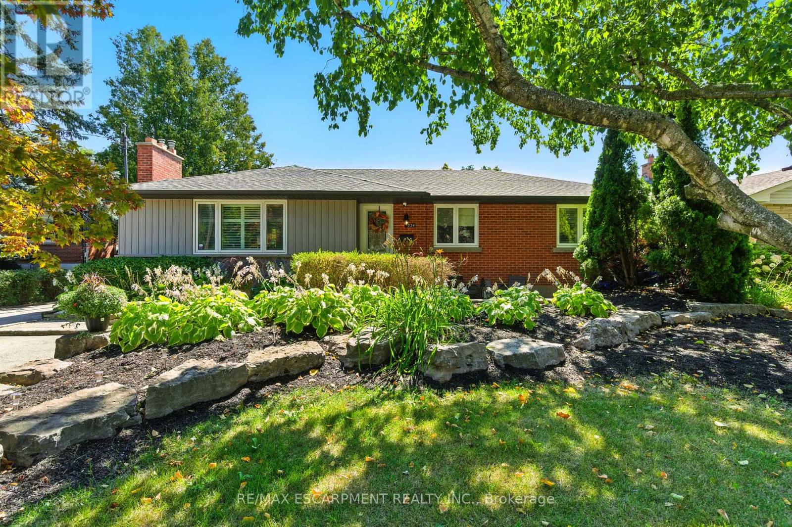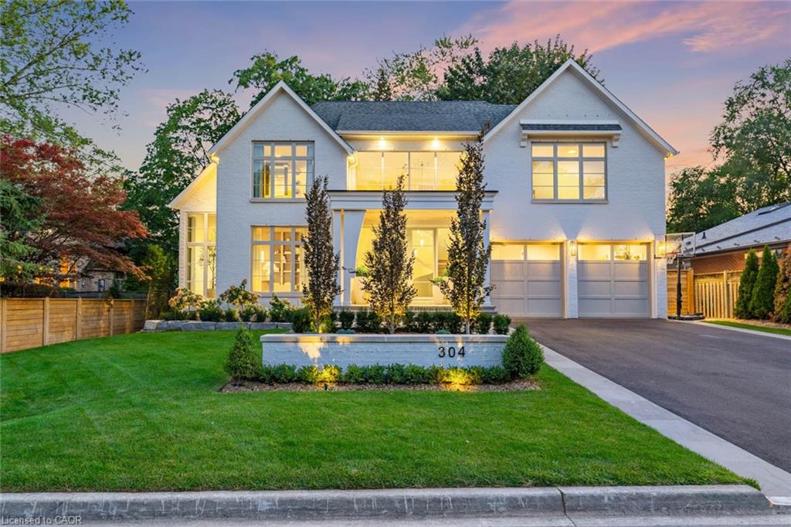- Houseful
- ON
- Burlington
- L7R
- 680 Powell Ct
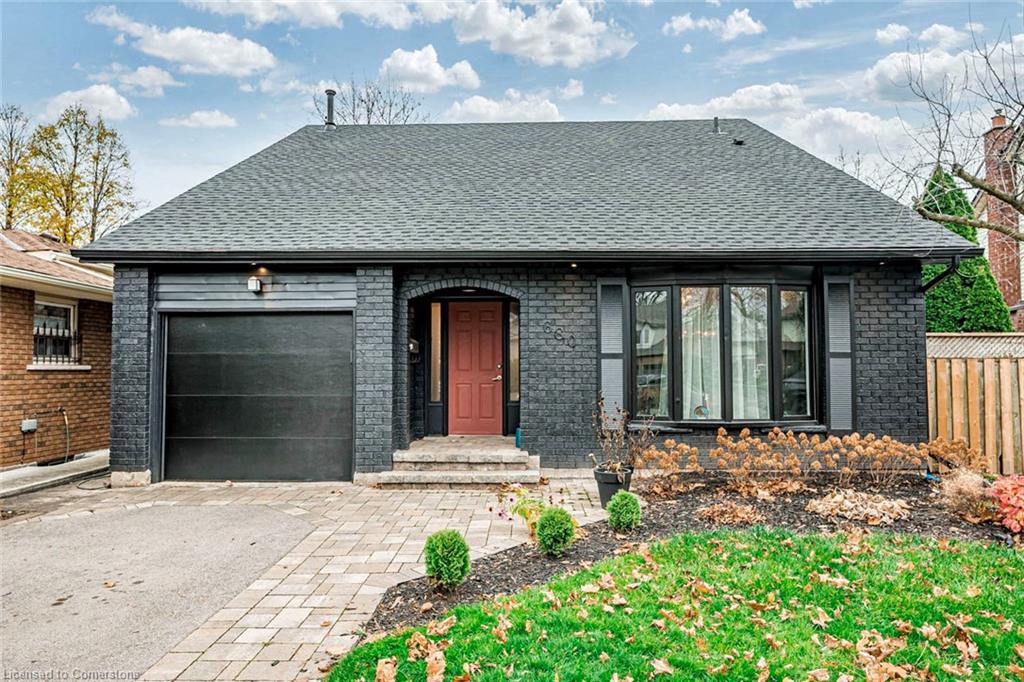
680 Powell Ct
For Sale
57 Days
$1,170,000 $79K
$1,249,000
3 beds
3 baths
1,664 Sqft
680 Powell Ct
For Sale
57 Days
$1,170,000 $79K
$1,249,000
3 beds
3 baths
1,664 Sqft
Highlights
This home is
1%
Time on Houseful
57 Days
School rated
6.7/10
Burlington
10.64%
Description
- Home value ($/Sqft)$751/Sqft
- Time on Houseful57 days
- Property typeResidential
- StyleTwo story
- Median school Score
- Garage spaces1
- Mortgage payment
Offers Anytime. Detached Family Home In Cul De Sac. Quiet, Child-Safe Neighbourhood. Modern Kitchen With Pot Lights, Quartz Counter Tops, Stainless Steel Appliances & Backsplash. Backyard Oasis With Inground Pool & Deck. Perfect For Entertaining! Bright & Spacious. Family Room With Gas Fireplace. 1,664 Square Feet Above Grade As Per MPAC. Recent Upgrades Include: Inground Pool With Deck (2023), Roof (2023), Engineered Hardwood Floors (2022), Washrooms (2022), Stairs (2022) & Baseboards/Doors (2022). Move In Ready! Convenient Location - Walk To GO Train, Lake Ontario, Shops, Downtown Burlington, Schools, Parks & More. Close To Highway 403 & Public Transit. Click On Virtual Tour To See 4K Video. Don't Miss Out On This Gem!
Nick Cuong Chuong
of LPT Realty,
MLS®#40749838 updated 3 days ago.
Houseful checked MLS® for data 3 days ago.
Home overview
Amenities / Utilities
- Cooling Central air
- Heat type Forced air
- Pets allowed (y/n) No
- Sewer/ septic Sewer (municipal)
Exterior
- Construction materials Aluminum siding, brick
- Foundation Concrete perimeter
- Roof Asphalt shing
- # garage spaces 1
- # parking spaces 5
- Has garage (y/n) Yes
- Parking desc Attached garage
Interior
- # full baths 2
- # half baths 1
- # total bathrooms 3.0
- # of above grade bedrooms 3
- # of rooms 13
- Appliances Built-in microwave, dishwasher, dryer, refrigerator, stove, washer
- Has fireplace (y/n) Yes
- Laundry information Main level
- Interior features Central vacuum
Location
- County Halton
- Area 31 - burlington
- Water source Municipal
- Zoning description R3.2
Lot/ Land Details
- Lot desc Urban, pie shaped lot, library, park, public transit, schools, shopping nearby
- Lot dimensions 42.66 x 104.26
Overview
- Approx lot size (range) 0 - 0.5
- Basement information Full, partially finished
- Building size 1664
- Mls® # 40749838
- Property sub type Single family residence
- Status Active
- Virtual tour
- Tax year 2025
Rooms Information
metric
- Bedroom Second
Level: 2nd - Bedroom Second
Level: 2nd - Primary bedroom Second
Level: 2nd - Bathroom Second
Level: 2nd - Bathroom Second
Level: 2nd - Office Basement
Level: Basement - Recreational room Basement
Level: Basement - Family room Main
Level: Main - Dining room Main
Level: Main - Living room Main
Level: Main - Kitchen Main
Level: Main - Breakfast room Main
Level: Main - Bathroom Main
Level: Main
SOA_HOUSEKEEPING_ATTRS
- Listing type identifier Idx

Lock your rate with RBC pre-approval
Mortgage rate is for illustrative purposes only. Please check RBC.com/mortgages for the current mortgage rates
$-3,331
/ Month25 Years fixed, 20% down payment, % interest
$
$
$
%
$
%

Schedule a viewing
No obligation or purchase necessary, cancel at any time



