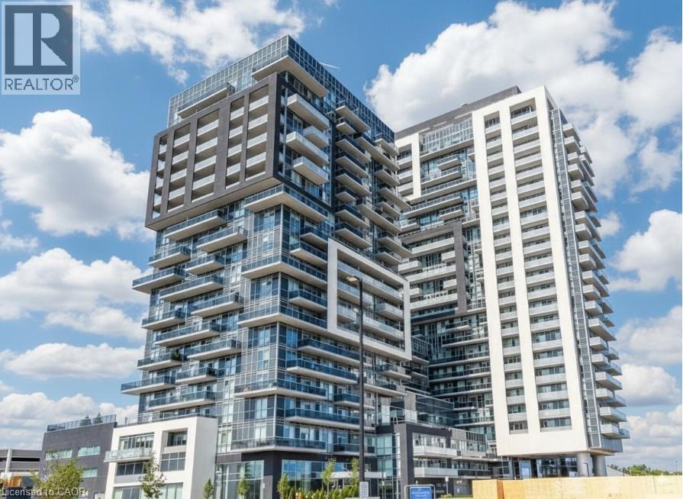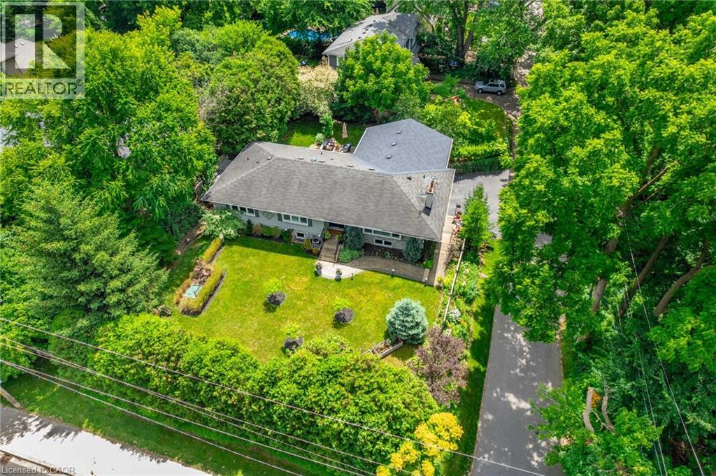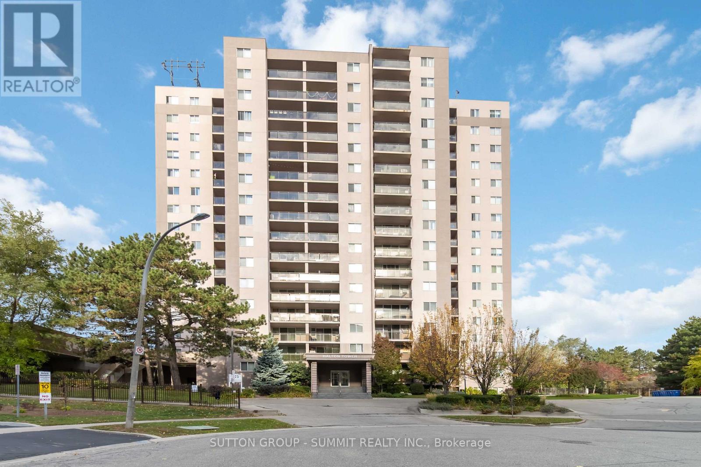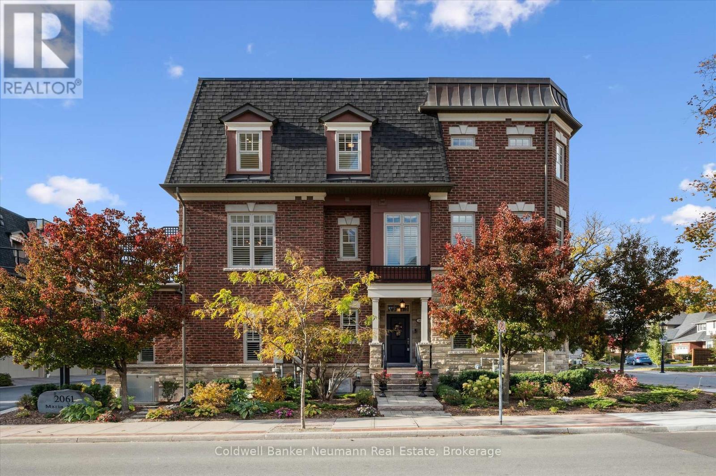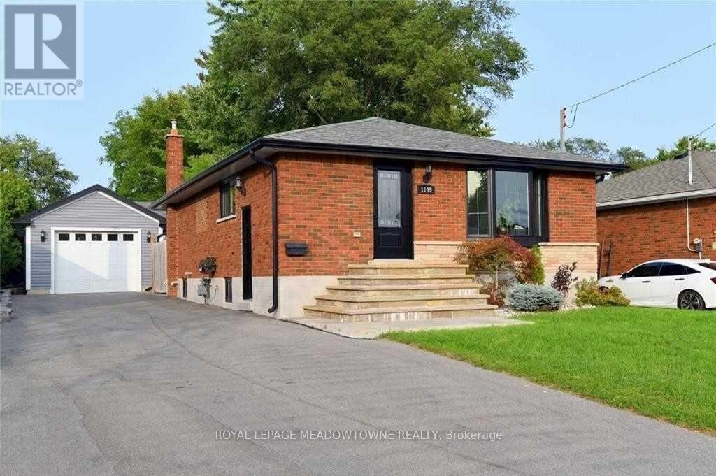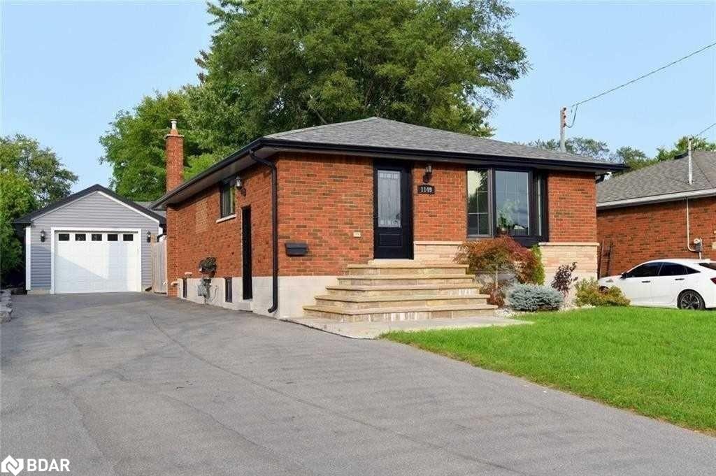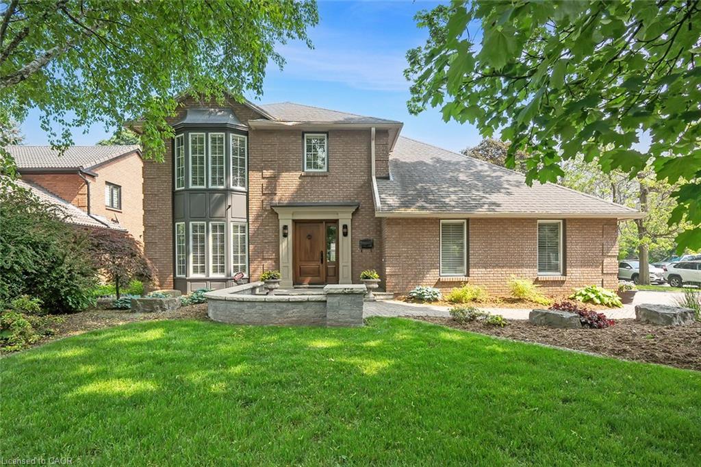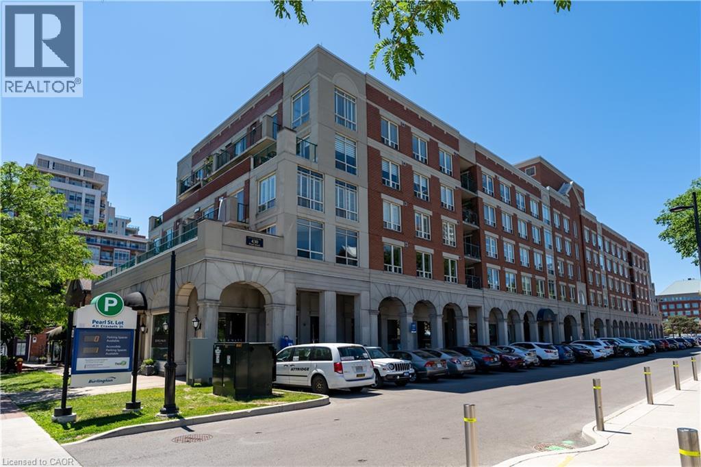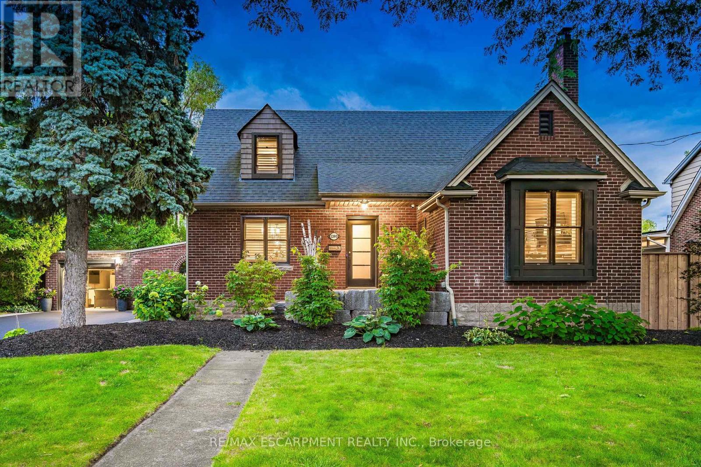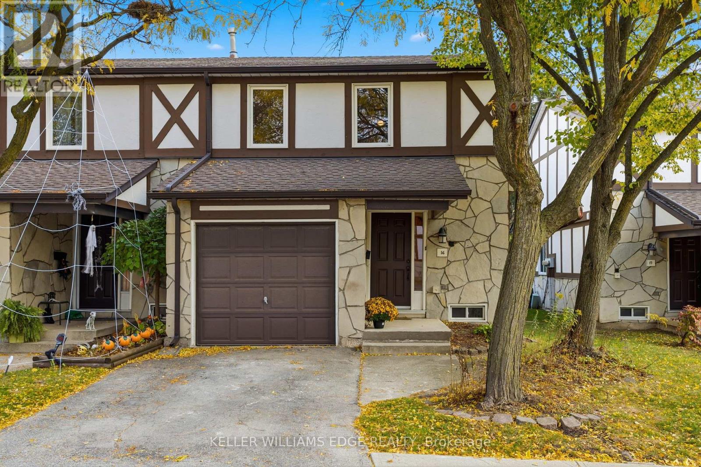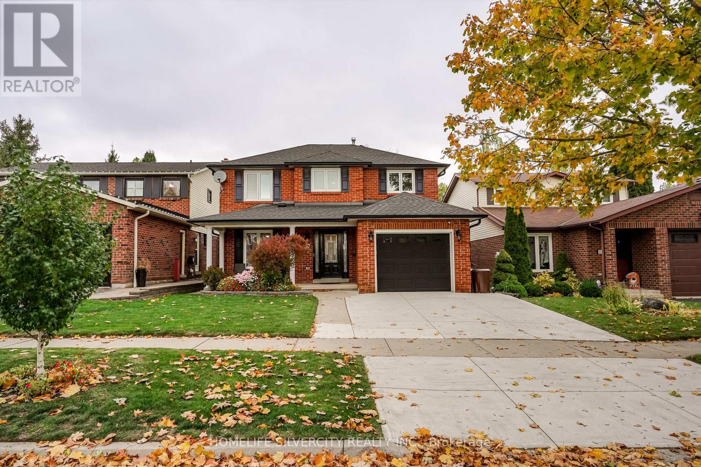- Houseful
- ON
- Burlington
- L7R
- 684 Peele Blvd
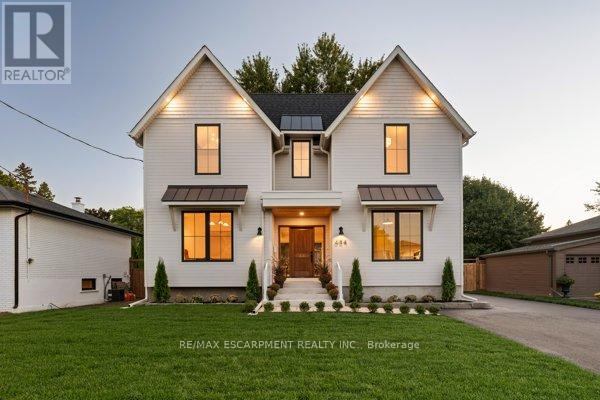
Highlights
Description
- Time on Houseful17 days
- Property typeSingle family
- Median school Score
- Mortgage payment
Welcome to 684 Peele - this custom-built home has been meticulously designed from top to bottom and features a floor plan tailored for family life. The main floor impresses from the moment you step inside. Engineered floors, custom millwork, stunning fireplace and 9 ft ceilings on the main and second levels. The heart of the home is the expansive kitchen where custom cabinetry, premium appliances, walk-in pantry and a large island flow seamlessly into the great room. Step outside to the oversized covered rear porch - a true extension of the home overlooking the large backyard. A thoughtfully designed mudroom with built-ins and side entry access adds everyday functionality. Upstairs, the primary suite is a private retreat featuring a spacious walk-in closet and a luxurious ensuite with double vanity, freestanding soaker tub, and oversized shower. The fully finished lower level offers over 1,200 square of additional living space and access to a separate entrance. A large rec area, full wet bar with beverage fridge, fifth bedroom, full bathroom and ample storage make this level both versatile and functional. Double detached garage with vaulted ceiling, 40-amp sub panel and 6 slab is perfect for the car enthusiast. An exceptional offering in South Burlington, this home delivers style, substance, and space! Luxury Certified. (id:63267)
Home overview
- Cooling Central air conditioning
- Heat source Natural gas
- Heat type Forced air
- Sewer/ septic Sanitary sewer
- # total stories 2
- # parking spaces 6
- Has garage (y/n) Yes
- # full baths 4
- # half baths 1
- # total bathrooms 5.0
- # of above grade bedrooms 6
- Has fireplace (y/n) Yes
- Community features Community centre
- Subdivision Brant
- Directions 1901023
- Lot size (acres) 0.0
- Listing # W12463911
- Property sub type Single family residence
- Status Active
- Bathroom 2.39m X 3.25m
Level: 2nd - Bedroom 4.01m X 4.04m
Level: 2nd - Bedroom 5.64m X 4.39m
Level: 2nd - Primary bedroom 5.08m X 3.91m
Level: 2nd - Bathroom 3.02m X 3.96m
Level: 2nd - Bedroom 2.95m X 4.11m
Level: 2nd - Bathroom 1.45m X 2.44m
Level: 2nd - Bedroom 3.4m X 4.01m
Level: Lower - Recreational room / games room 6.17m X 9.12m
Level: Lower - Utility 2.62m X 4.72m
Level: Lower - Other 3.38m X 6.86m
Level: Lower - Bathroom 1.42m X 2.74m
Level: Lower - Kitchen 5.51m X 3.66m
Level: Main - Living room 5.51m X 4.37m
Level: Main - Foyer 3.4m X 2.82m
Level: Main - Laundry 2.87m X 3.58m
Level: Main - Bathroom 1.68m X 1.74m
Level: Main - Dining room 5.51m X 3.3m
Level: Main - Office 3.02m X 3.99m
Level: Main
- Listing source url Https://www.realtor.ca/real-estate/28993182/684-peele-boulevard-burlington-brant-brant
- Listing type identifier Idx

$-6,400
/ Month

