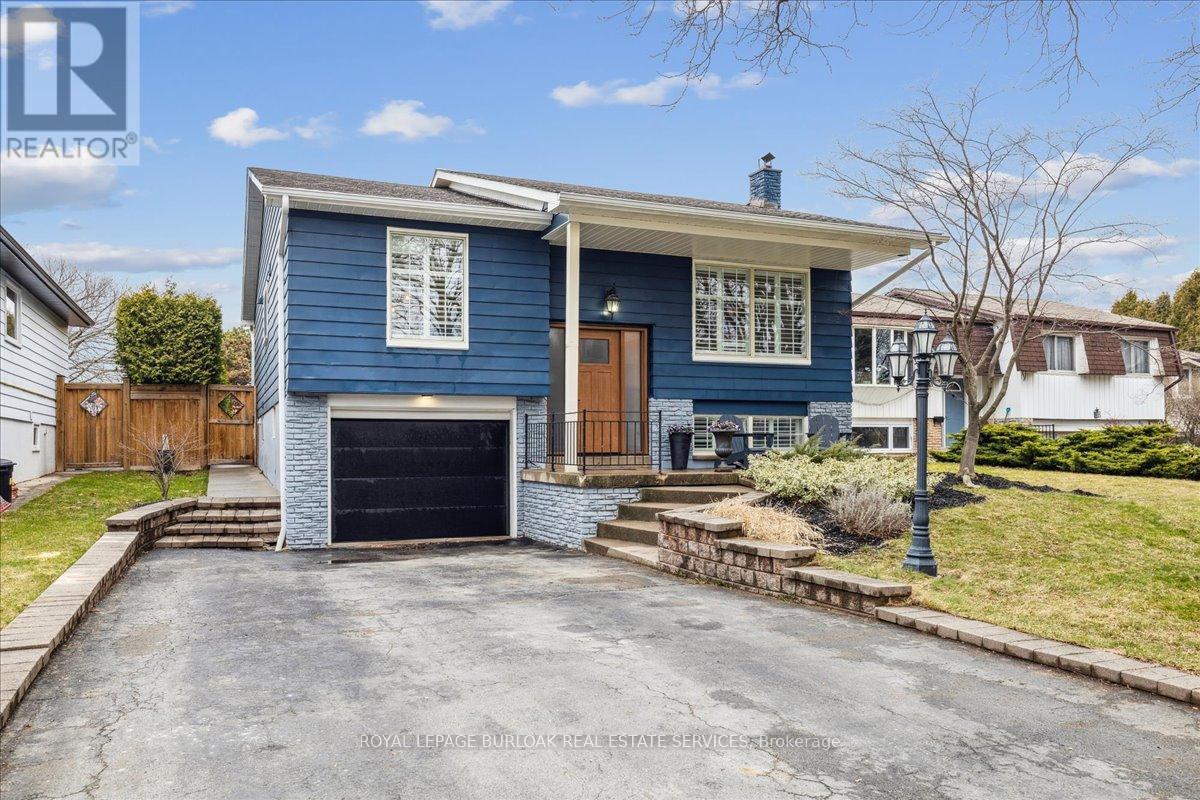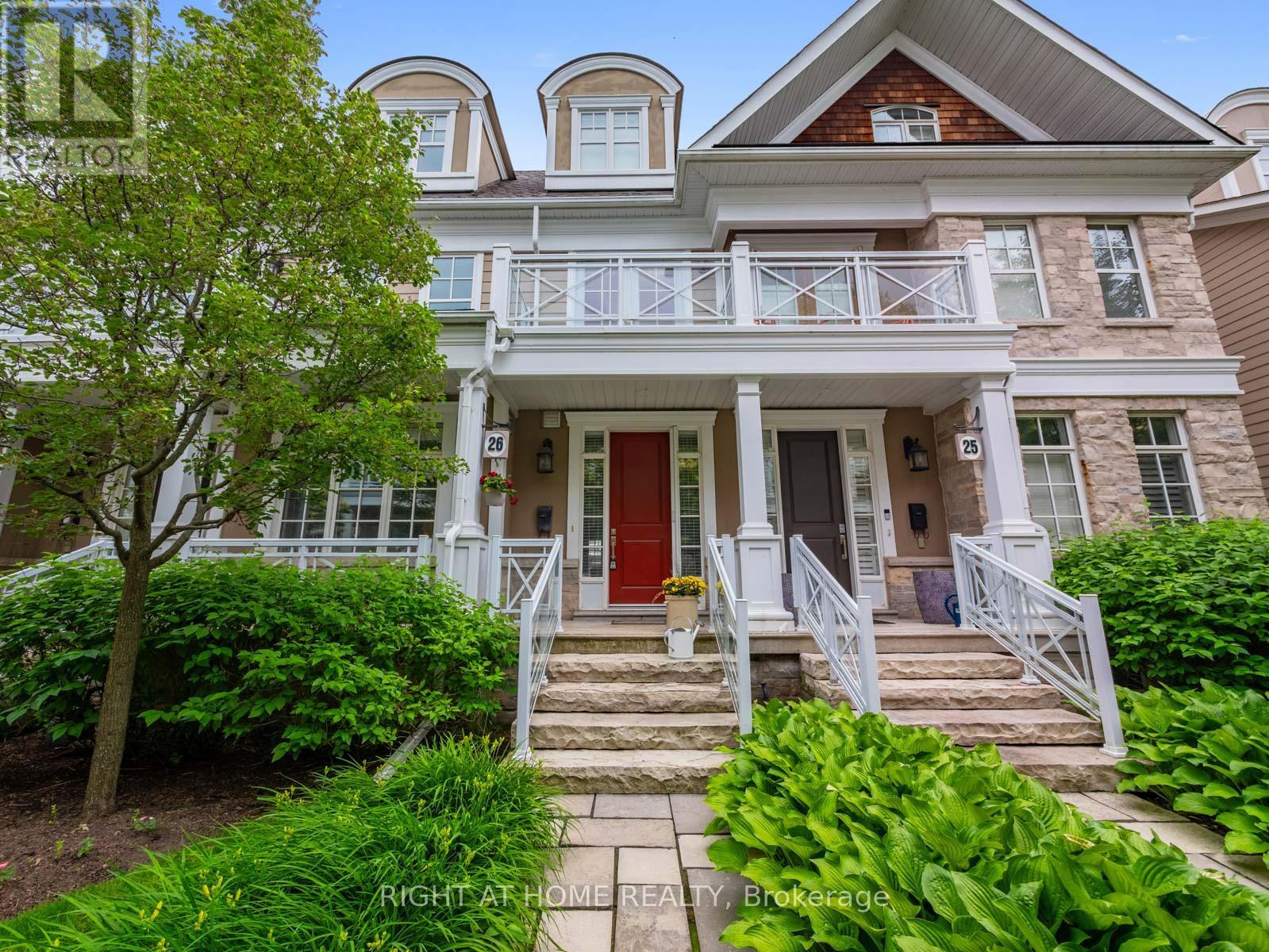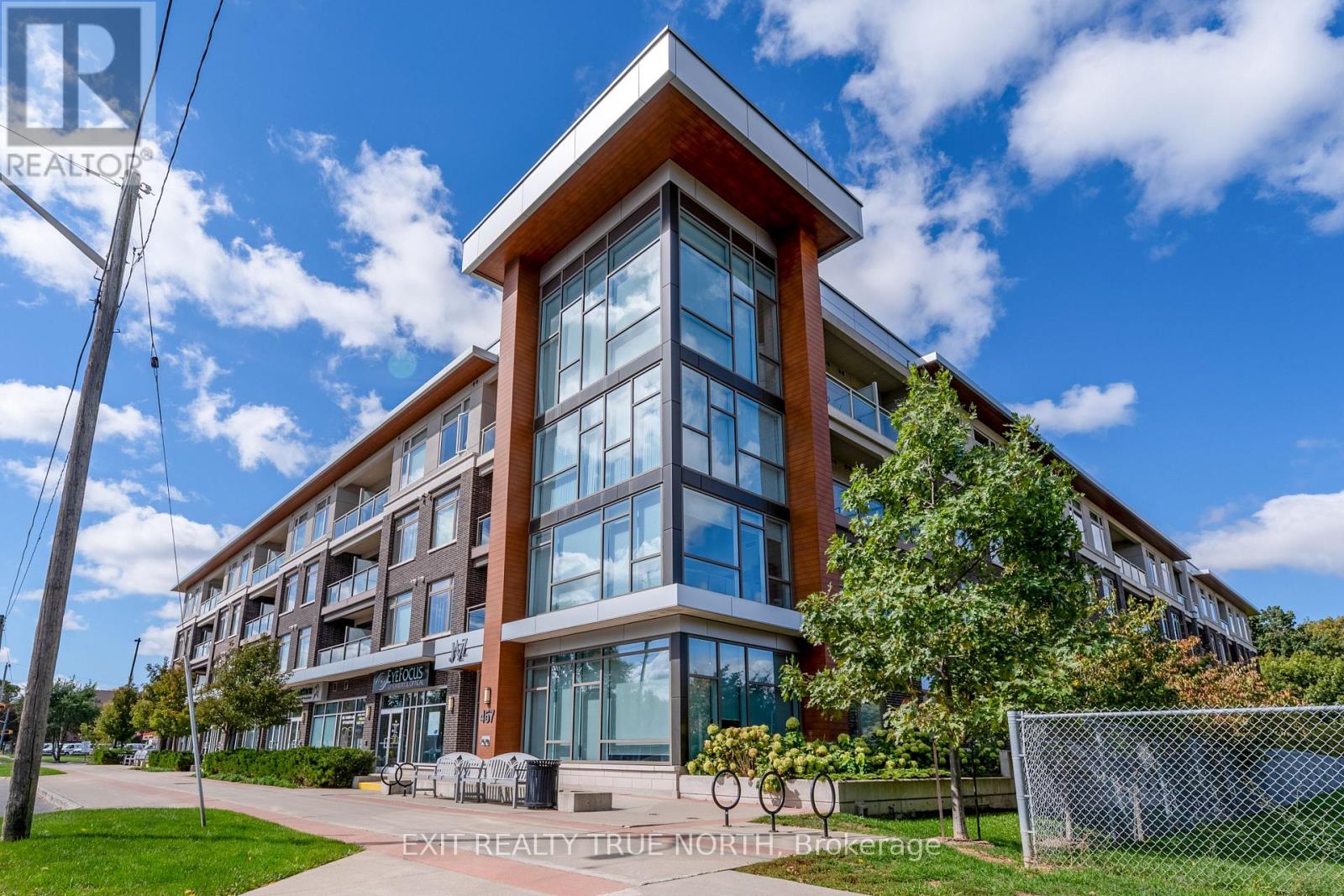- Houseful
- ON
- Burlington
- Longmoor
- 692 Catalina Cres

Highlights
Description
- Time on Houseful19 days
- Property typeSingle family
- StyleRaised bungalow
- Neighbourhood
- Median school Score
- Mortgage payment
Stylish, spacious & move-in ready welcome to 692 Catalina Cres in Burlington's desirable Longmoor neighbourhood. This fully renovated 3+1 bed, 2 bath raised ranch features an open-concept main floor with a chefs kitchen, a large island & stainless appliances, flowing into a bright dining & family room with a gas fireplace. Crown moulding, pot lights, California shutters & fresh paint add modern flair, while the spa-like main bath offers everyday luxury. The lower level boasts a sunlit rec room with wood-burning fireplace, a stunning bath with soaker tub & a walk-up to a landscaped yard with tiered deck & inground pool. Set on a quiet, tree-lined crescent near top-rated Nelson High School, parks, shops, The Go Train &easy access to the QEW perfect for families craving comfort & convenience. (id:63267)
Home overview
- Cooling Central air conditioning
- Heat source Natural gas
- Heat type Forced air
- Has pool (y/n) Yes
- Sewer/ septic Sanitary sewer
- # total stories 1
- Fencing Fenced yard
- # parking spaces 3
- Has garage (y/n) Yes
- # full baths 2
- # total bathrooms 2.0
- # of above grade bedrooms 4
- Has fireplace (y/n) Yes
- Subdivision Shoreacres
- Directions 1959853
- Lot size (acres) 0.0
- Listing # W12437344
- Property sub type Single family residence
- Status Active
- 4th bedroom 3.3m X 2.9m
Level: Lower - Recreational room / games room 8.41m X 3.35m
Level: Lower - Laundry Measurements not available
Level: Lower - Kitchen 3.56m X 3.61m
Level: Main - Dining room 3.86m X 3.56m
Level: Main - 3rd bedroom 3.56m X 2.74m
Level: Main - Primary bedroom 3.56m X 2.64m
Level: Main - 2nd bedroom 3.76m X 2.62m
Level: Main - Living room 5.41m X 3.76m
Level: Main
- Listing source url Https://www.realtor.ca/real-estate/28935193/692-catalina-crescent-burlington-shoreacres-shoreacres
- Listing type identifier Idx

$-3,197
/ Month












