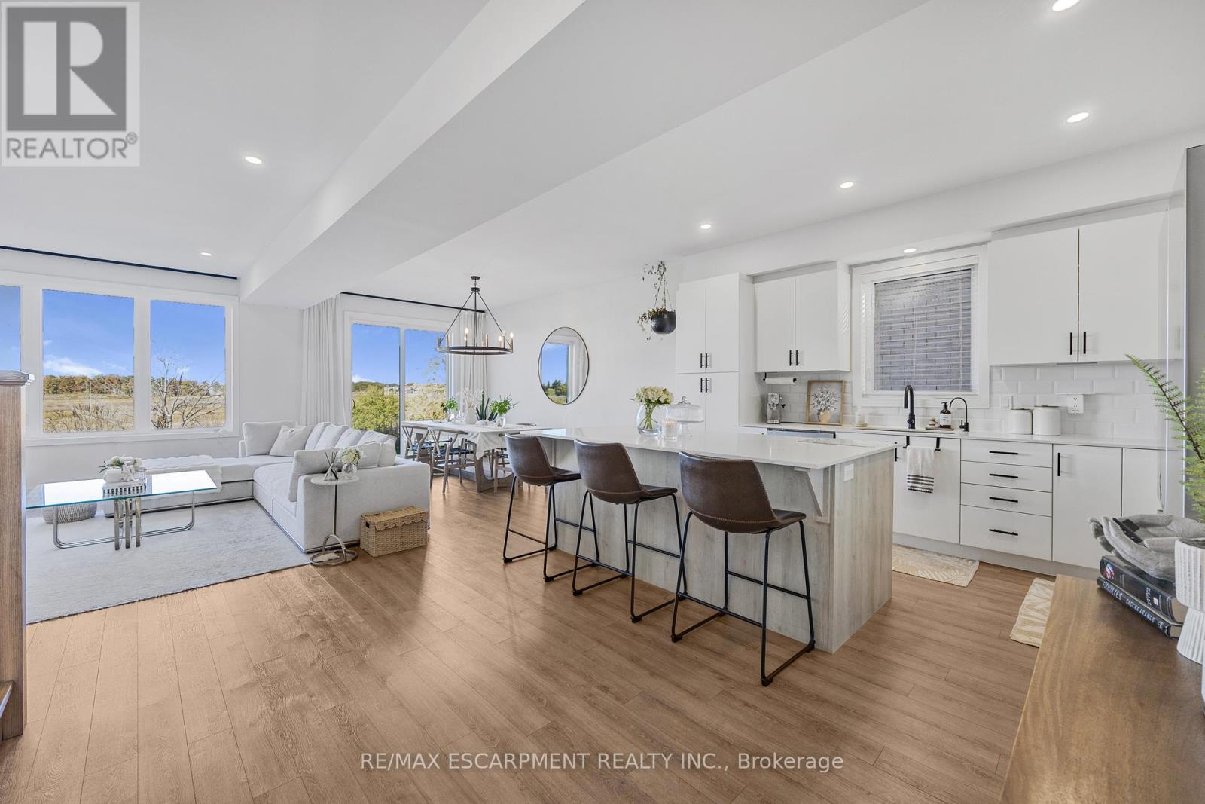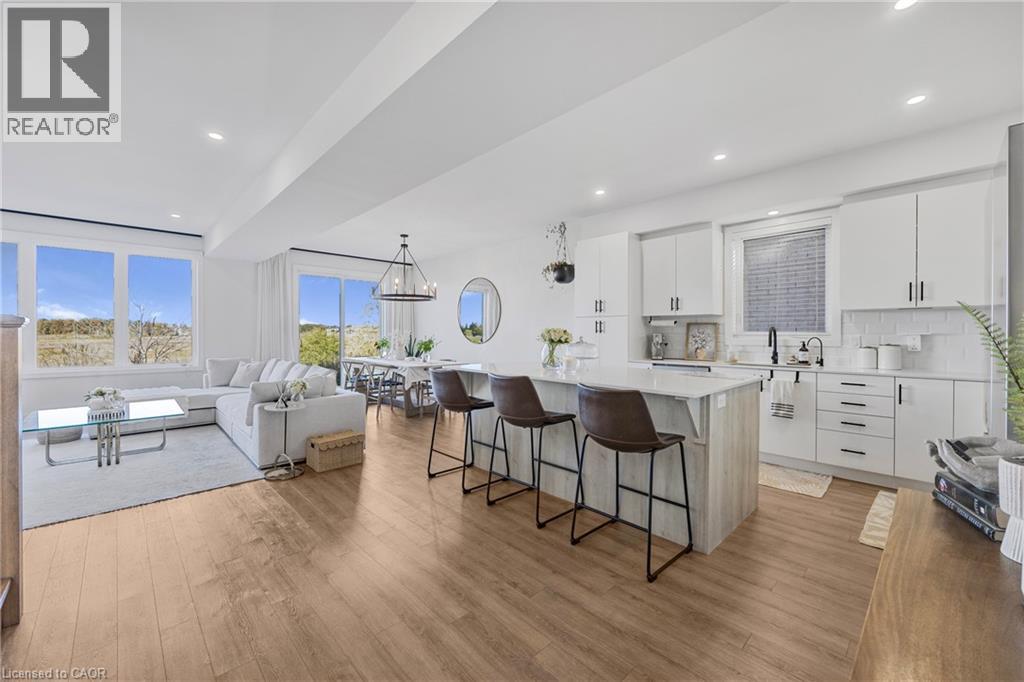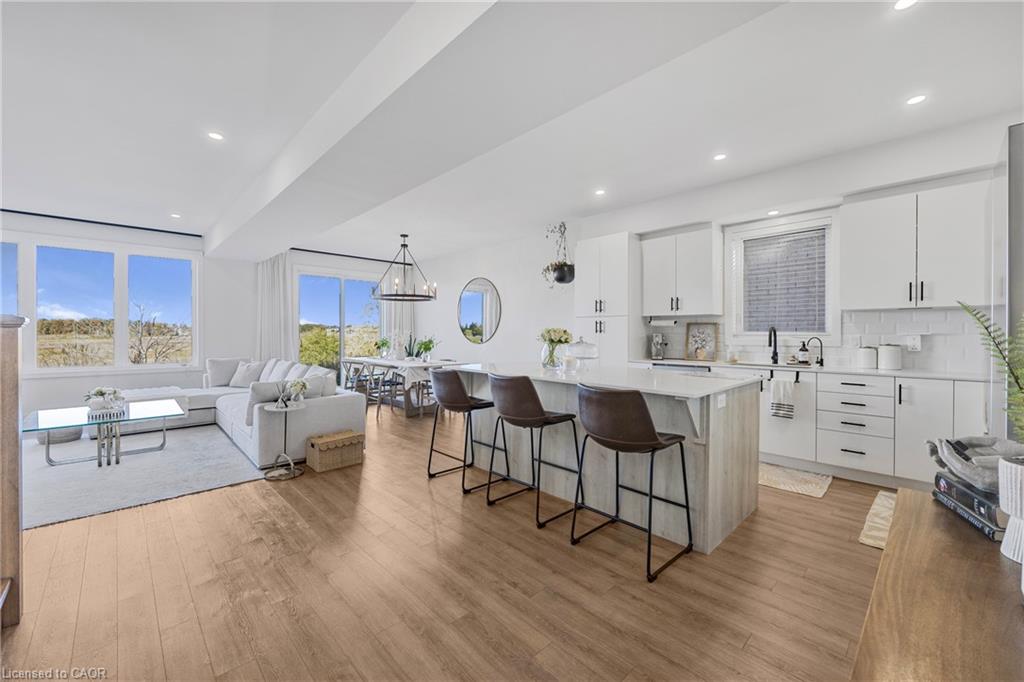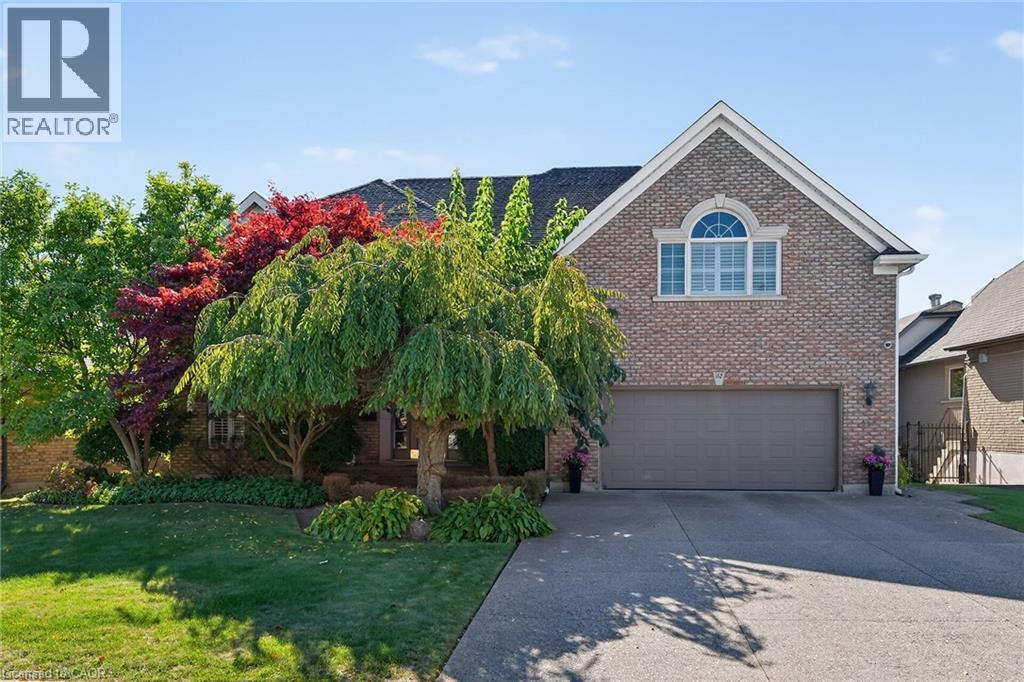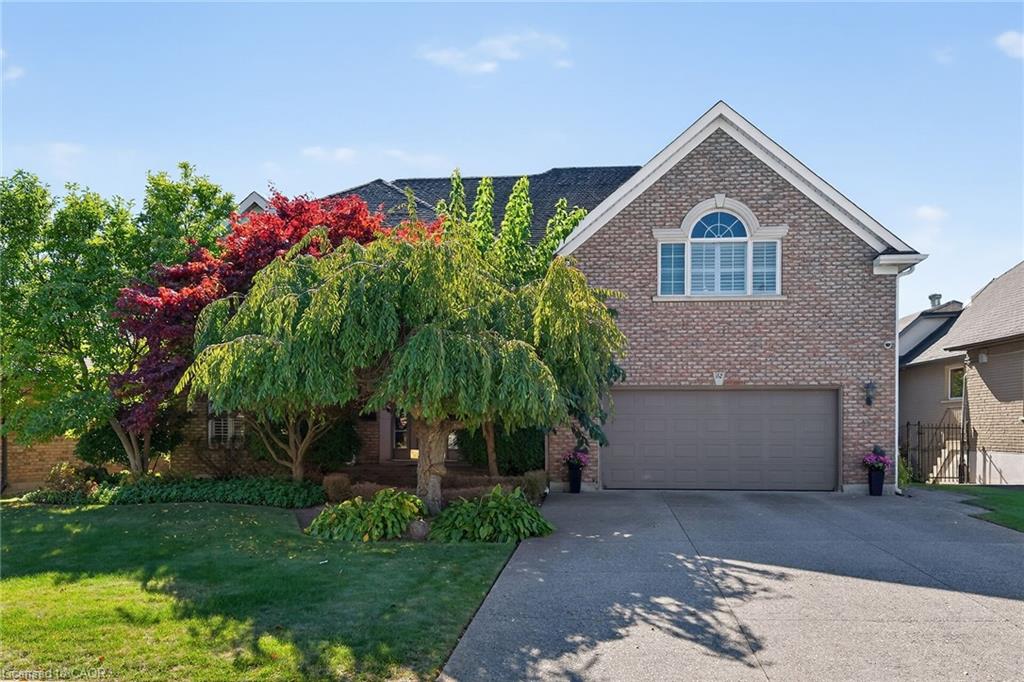- Houseful
- ON
- Burlington
- Mountainside
- 7 1248 Guelph Line
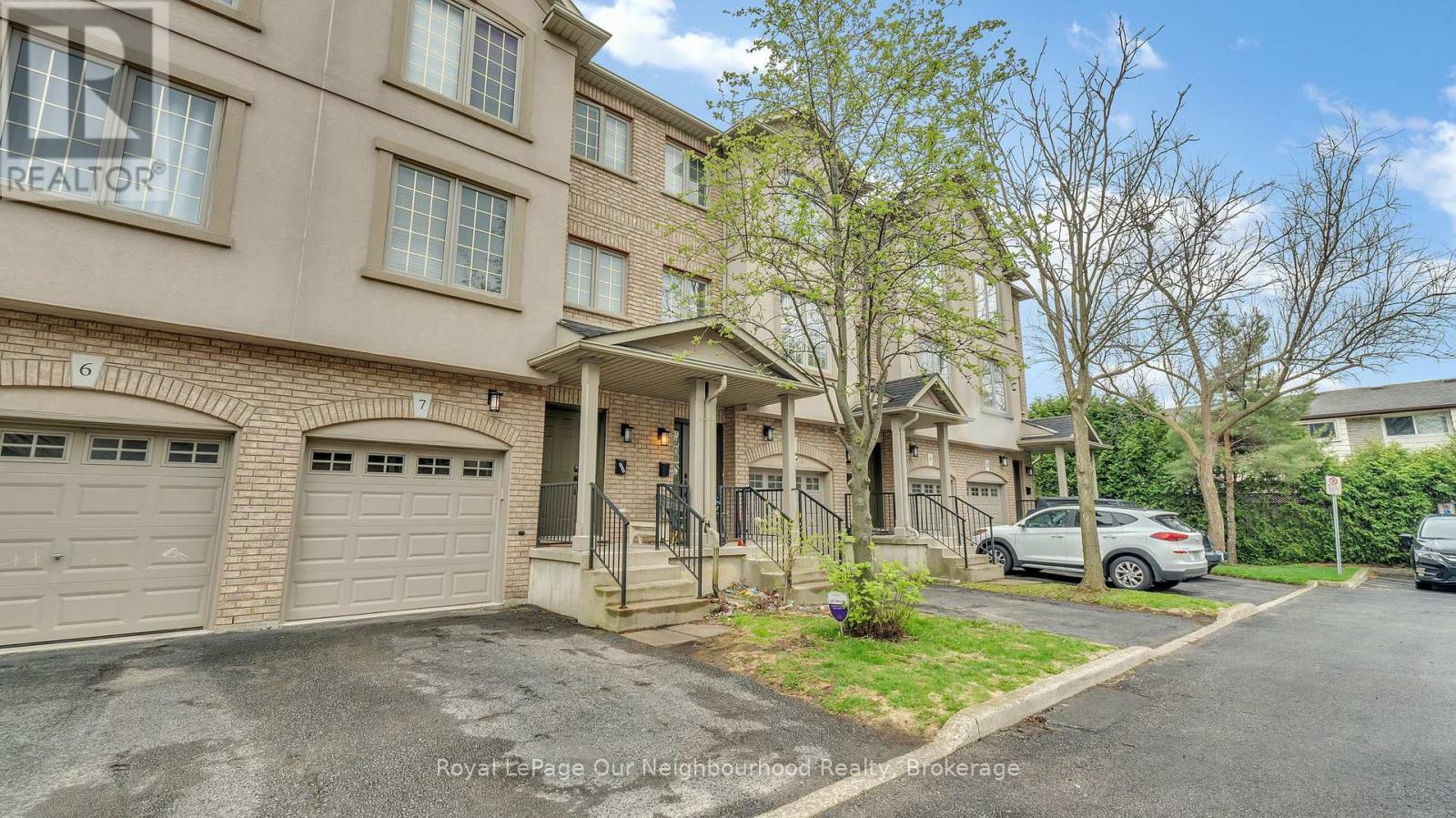
Highlights
Description
- Time on Houseful19 days
- Property typeSingle family
- Neighbourhood
- Median school Score
- Mortgage payment
Nestled in a highly sought-after neighbourhood, this beautifully maintained 3-bedroom, 3-bathroom townhouse offers a blend of comfort,convenience, and modern elegance. Boasting a thoughtfully designed layout, the home features a bright and spacious main level with freshlypainted walls and high-quality finishes throughout. The well-appointed kitchen seamlessly connects to the inviting living and dining areas,creating an ideal space for both relaxation and entertaining. Upstairs, the primary suite impresses with ample closet space and a private en-suitebath, while two additional bedrooms offer versatility for family, guests, or home office needs. A standout feature is the fully finished walkoutlower level, providing additional living space and easy access to the outdoors & garage. Complete with all window coverings, this home is movein ready and meticulously maintained, promising a stylish and comfortable lifestyle in a fantastic location. Don't miss this exceptionalopportunity! (id:63267)
Home overview
- Cooling Central air conditioning
- Heat source Natural gas
- Heat type Forced air
- # total stories 3
- # parking spaces 2
- Has garage (y/n) Yes
- # full baths 2
- # half baths 1
- # total bathrooms 3.0
- # of above grade bedrooms 3
- Flooring Ceramic, hardwood, carpeted
- Community features Pet restrictions
- Subdivision Mountainside
- Directions 1869305
- Lot size (acres) 0.0
- Listing # W12439007
- Property sub type Single family residence
- Status Active
- 3rd bedroom 2.92m X 2.44m
Level: 2nd - 2nd bedroom 3.1m X 2.44m
Level: 2nd - Primary bedroom 3.43m X 3.32m
Level: 3rd - Office 3.63m X 4.8m
Level: Basement - Living room 4.04m X 4.19m
Level: In Between - Dining room 3.37m X 2.92m
Level: Main - Kitchen 3.58m X 4.8m
Level: Main
- Listing source url Https://www.realtor.ca/real-estate/28939176/7-1248-guelph-line-burlington-mountainside-mountainside
- Listing type identifier Idx

$-1,644
/ Month





