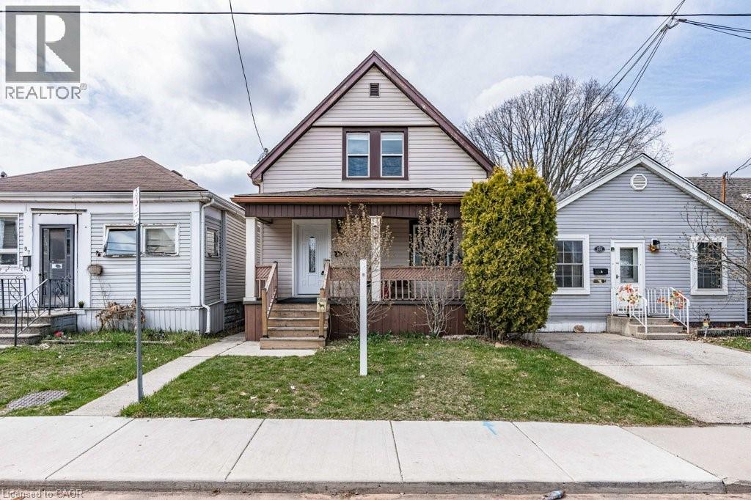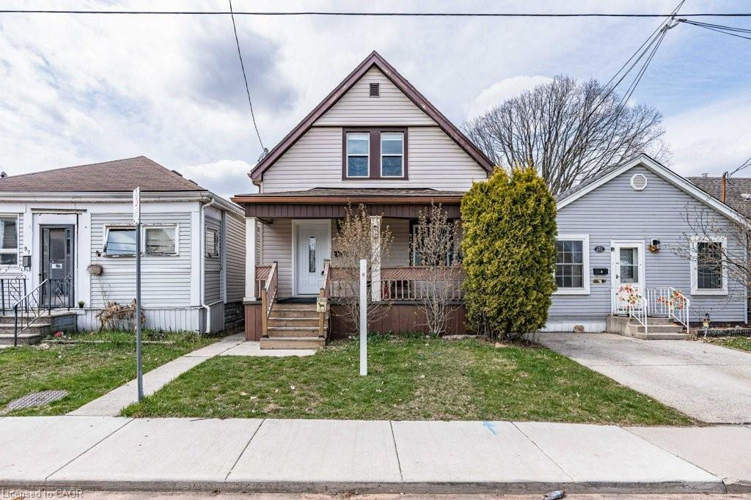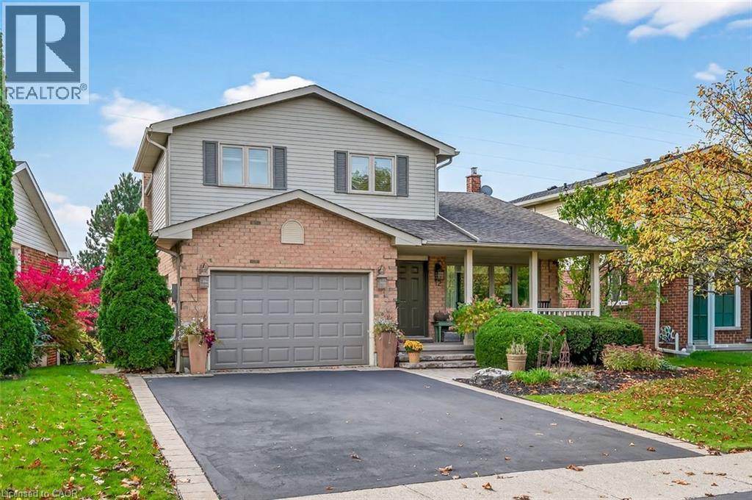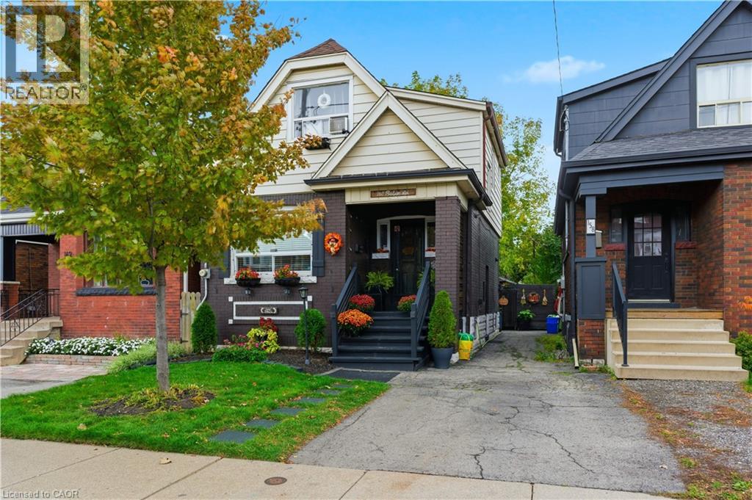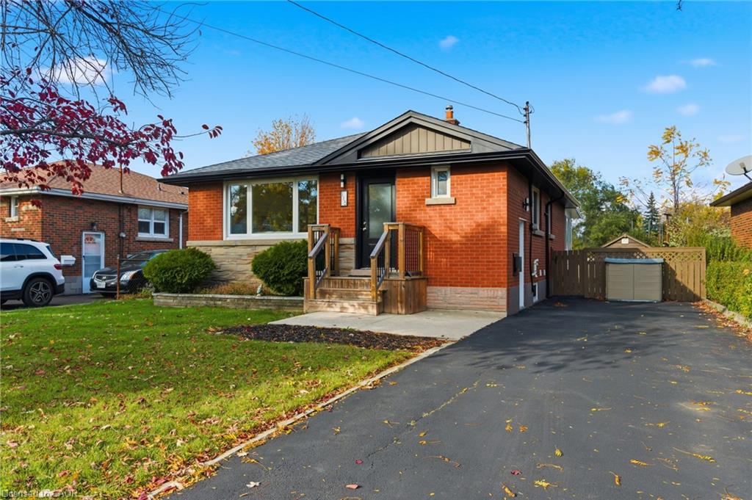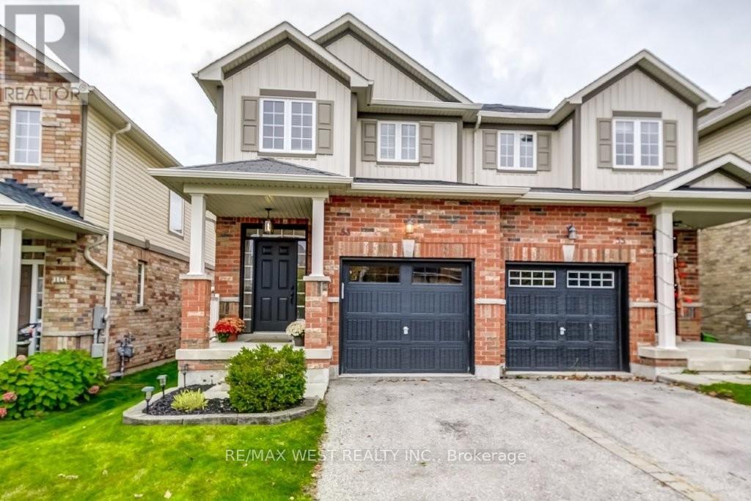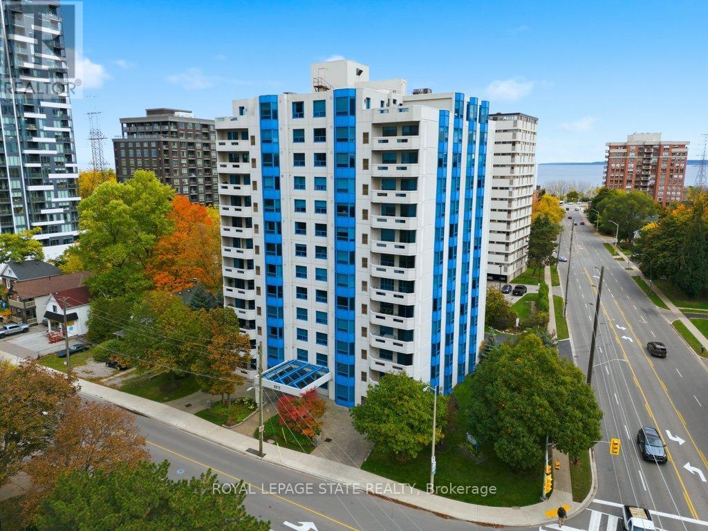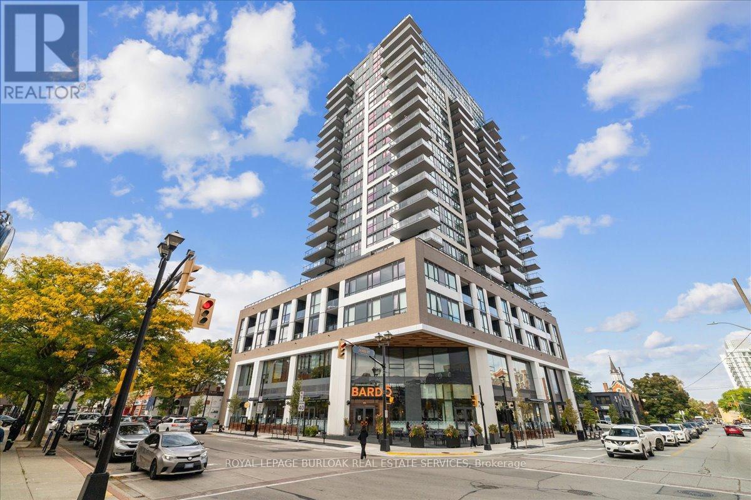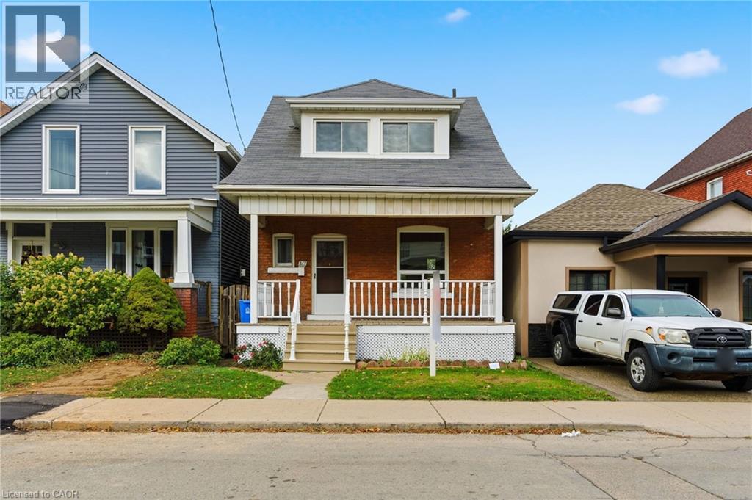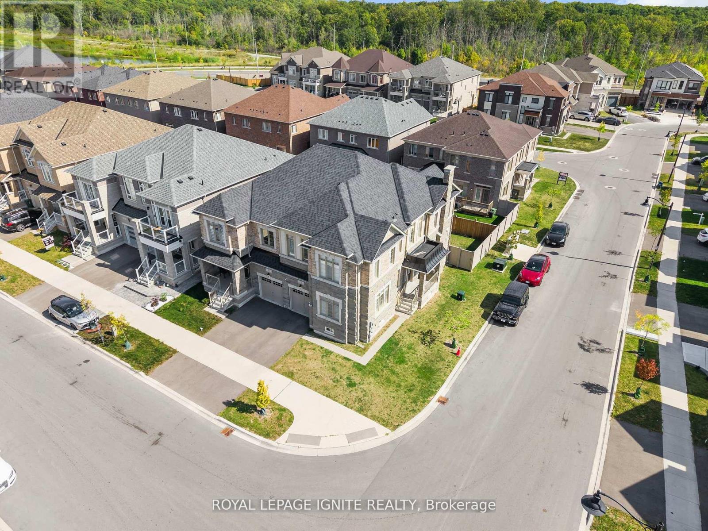- Houseful
- ON
- Burlington
- Aldershot South
- 12 70 Plains Rd W
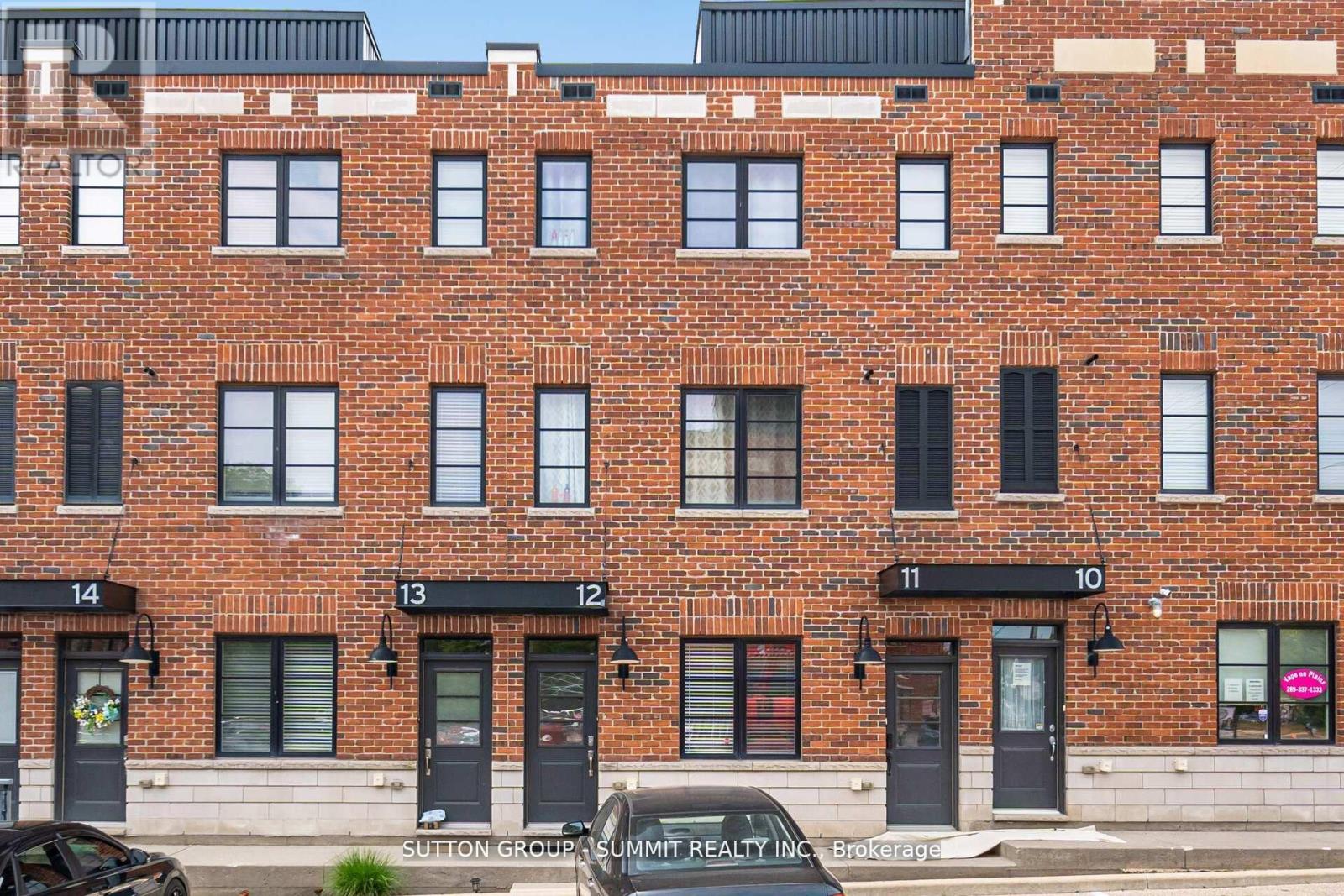
Highlights
Description
- Time on Housefulnew 12 hours
- Property typeSingle family
- Neighbourhood
- Median school Score
- Mortgage payment
Welcome to this beautifully designed urban stacked townhouse offering over 1,200 square feet of stylish living space. Blending modern finishes with everyday functionality, this home features freshly painted interiors, upgraded laminate flooring, and a professionally finished lower level. From the moment you step inside, attention to detail and thoughtful finishing touches create a welcoming atmosphere. Soaring 9-foot ceilings on the main level contribute to a bright, airy feel. The contemporary kitchen comes equipped with stainless steel appliances, an eat-in breakfast bar, and plenty of storage, making it both stylish and practical. An open-concept living and dining area leads to a private two-tiered deck, perfect for relaxing or entertaining. Surrounded by tall fences and trees, the outdoor space offers privacy and apeaceful retreat. The spacious primary bedroom includes a cozy sitting area that can easily double as a computer nook or reading corner, with a convenient 4-piece bathroom also located on the main level. The beautifully finished lower level features a generous sized family room, a spacious second bedroom with closet organizer system, stylish 3-piece bathroom and a separate laundry room, making this level perfect for family living or hosting guests. An exclusive parking spot right outside your front door, along with plenty of visitor parking, adds significant convenience. Commuters will love the easy access to highways, public transit, and the GO Train, all within walking distance. With top-notch amenities such as scenic trails, LaSalle Park, Lake Ontario, shopping, and restaurants just minutes away, this location offers the best of both convenience and lifestyle. Ideal for first-time buyers, commuters, or downsizers - this home also offers low maintenance fees that cover landscaping, snow removal, garbage disposal, exterior maintenance, and building insurance. (id:63267)
Home overview
- Cooling Central air conditioning
- Heat source Natural gas
- Heat type Forced air
- # parking spaces 1
- # full baths 2
- # total bathrooms 2.0
- # of above grade bedrooms 2
- Flooring Tile, laminate
- Community features Pets allowed with restrictions
- Subdivision Bayview
- Lot size (acres) 0.0
- Listing # W12486397
- Property sub type Single family residence
- Status Active
- Bedroom 5.46m X 2.67m
Level: Lower - Laundry 1.47m X 1.07m
Level: Lower - Family room 4.8m X 4.24m
Level: Lower - Living room 5.61m X 2.9m
Level: Main - Primary bedroom 3.94m X 3.07m
Level: Main - Kitchen 2.95m X 2.9m
Level: Main - Dining room 5.61m X 2.9m
Level: Main
- Listing source url Https://www.realtor.ca/real-estate/29041412/12-70-plains-road-w-burlington-bayview-bayview
- Listing type identifier Idx

$-1,409
/ Month

