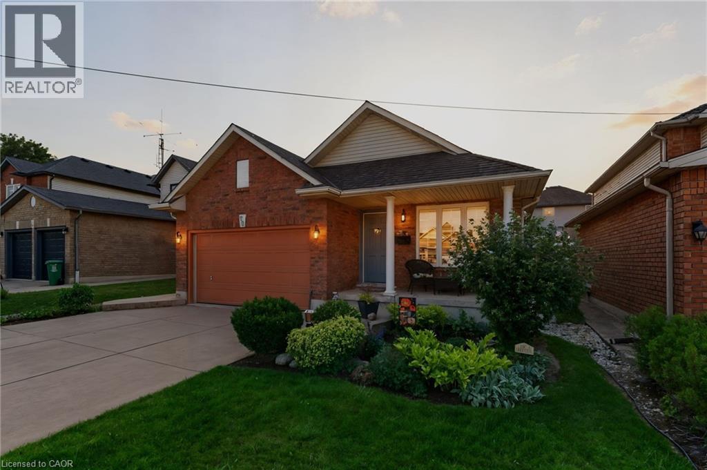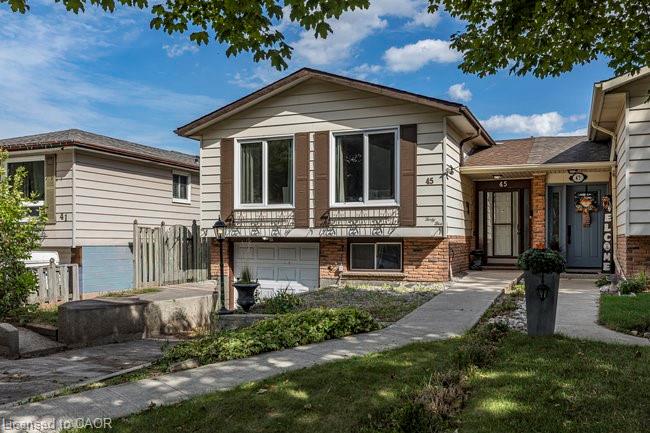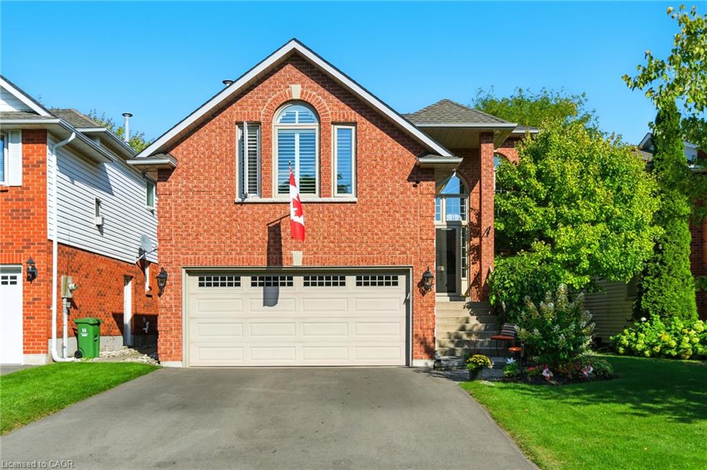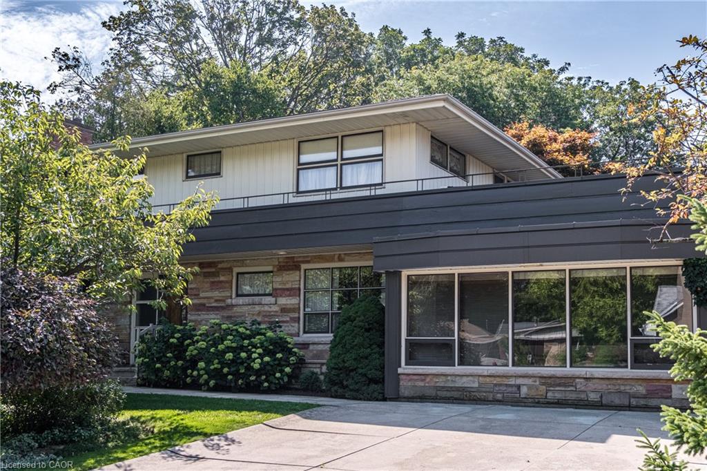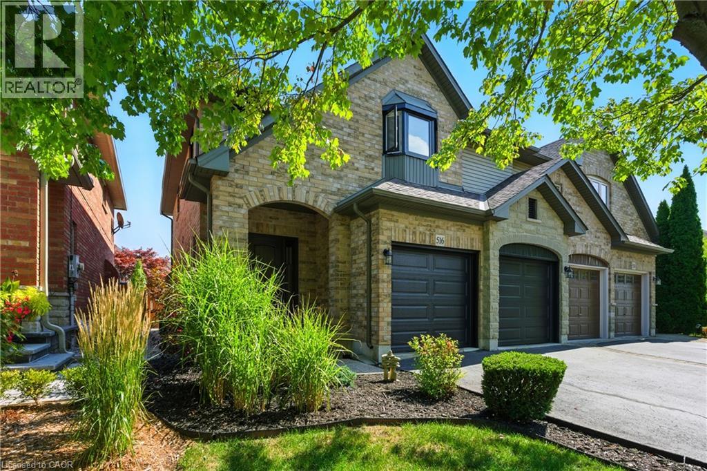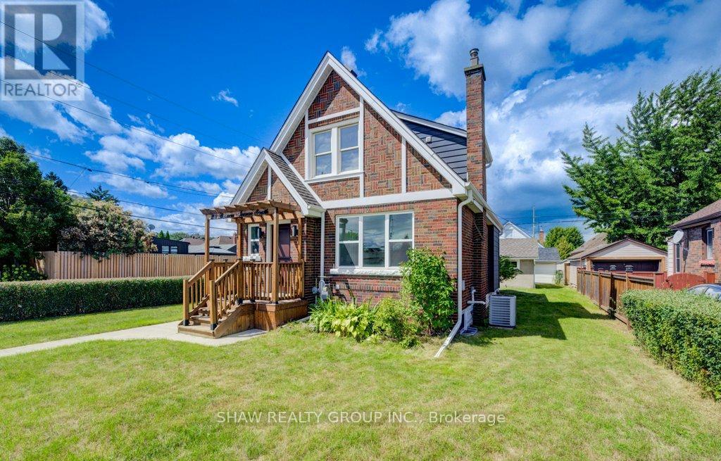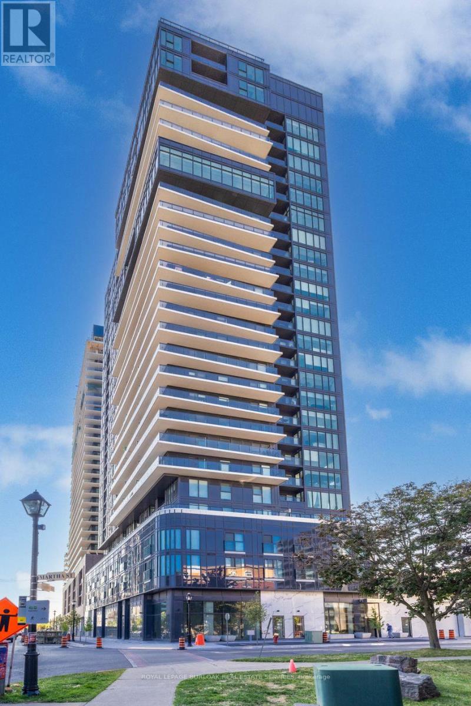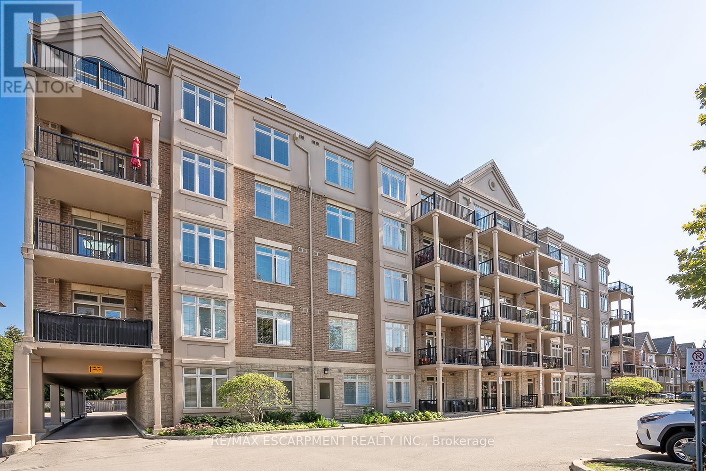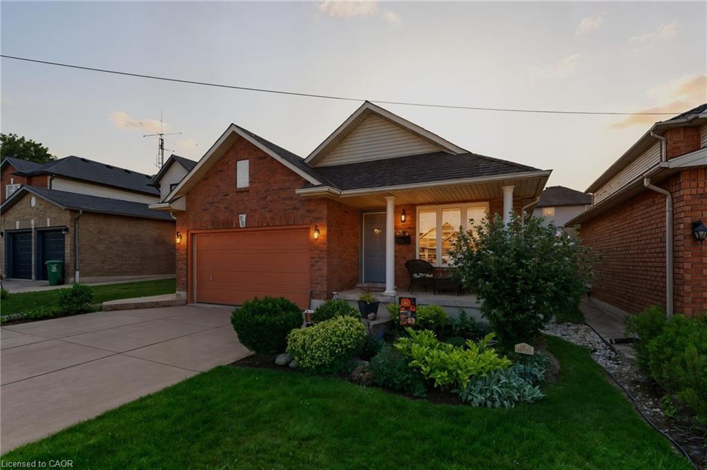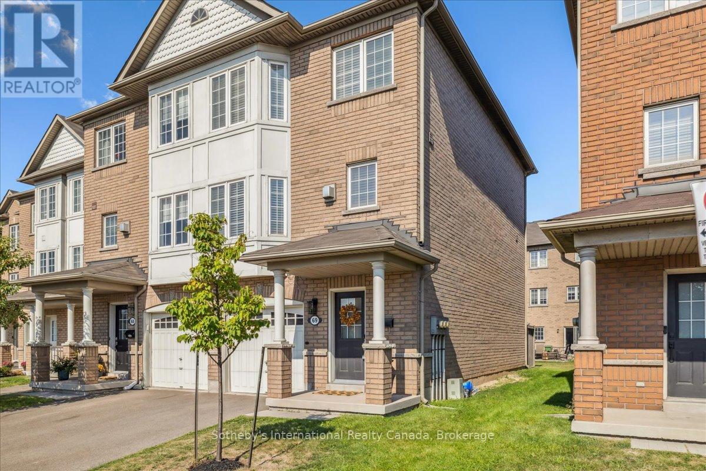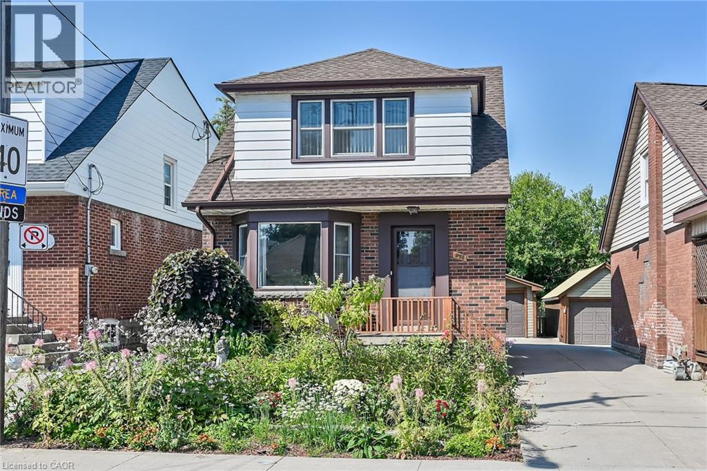- Houseful
- ON
- Burlington
- Aldershot South
- 710 Spring Gardens Road Unit 41
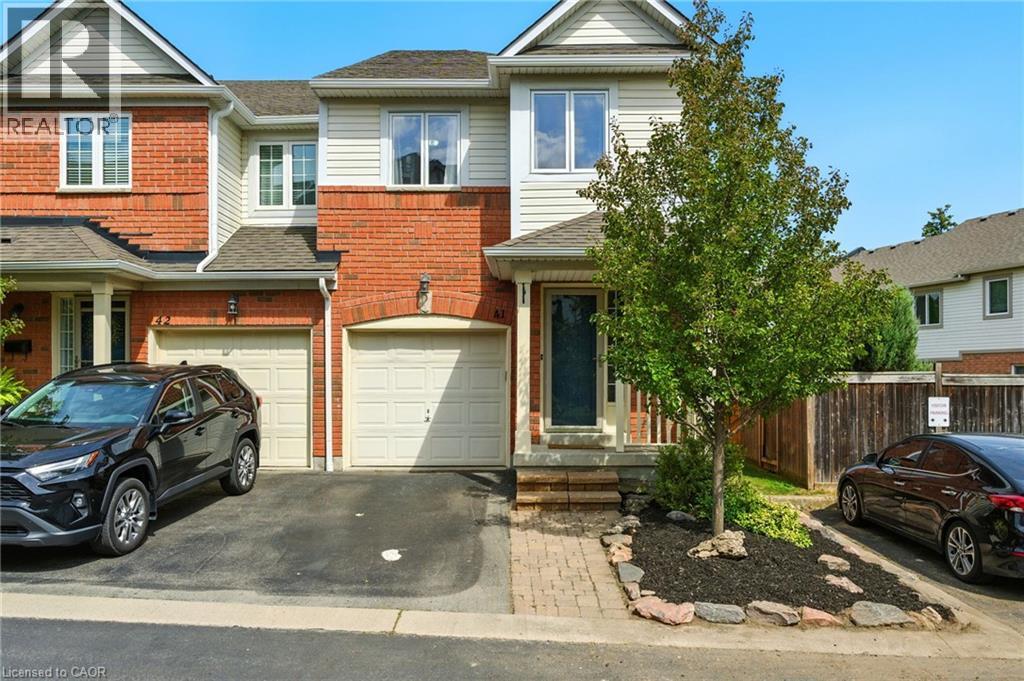
710 Spring Gardens Road Unit 41
710 Spring Gardens Road Unit 41
Highlights
Description
- Home value ($/Sqft)$577/Sqft
- Time on Housefulnew 5 hours
- Property typeSingle family
- Style2 level
- Neighbourhood
- Median school Score
- Mortgage payment
Spacious end-unit townhome located in the desirable Aldershot community. Located within a 30-second walk with views of the lake, and minutes from the Royal Botanical Gardens, this unit offers 3 bedrooms, 2.5 bath, hardwood floors throughout the main level, oak staircase, finished basement, and tons of natural light. Boasting numerous updates including: updated kitchen renovation with quartz counters (2023), all new appliances (2023-24), fully renovated ensuite bathroom (2022), all new windows and patio door (2022), furnace and A/C unit (2018/19), installation of pot lights and updated lighting fixtures throughout (2022-25), and new eavesdrops and downspouts (2025); making this townhome move-in ready! Condo fees $220/month and includes road and roof maintenance, snow removal, landscaping, exterior window cleaning and more! (id:63267)
Home overview
- Cooling Central air conditioning
- Heat source Natural gas
- Heat type Forced air
- Sewer/ septic Municipal sewage system
- # total stories 2
- # parking spaces 2
- Has garage (y/n) Yes
- # full baths 2
- # half baths 1
- # total bathrooms 3.0
- # of above grade bedrooms 3
- Has fireplace (y/n) Yes
- Subdivision 303 - aldershot south
- Lot size (acres) 0.0
- Building size 1420
- Listing # 40769250
- Property sub type Single family residence
- Status Active
- Bathroom (# of pieces - 3) 1.346m X 2.743m
Level: 2nd - Bathroom (# of pieces - 4) 2.819m X 1.524m
Level: 2nd - Bedroom 3.861m X 3.048m
Level: 2nd - Bedroom 4.623m X 2.845m
Level: 2nd - Primary bedroom 5.867m X 3.505m
Level: 2nd - Office 2.616m X 1.854m
Level: Lower - Family room 6.706m X 3.759m
Level: Lower - Bathroom (# of pieces - 2) 0.94m X 2.286m
Level: Main - Dining room 2.743m X 2.946m
Level: Main - Living room 5.004m X 2.87m
Level: Main - Kitchen 4.089m X 2.286m
Level: Main
- Listing source url Https://www.realtor.ca/real-estate/28854321/710-spring-gardens-road-unit-41-burlington
- Listing type identifier Idx

$-1,964
/ Month

