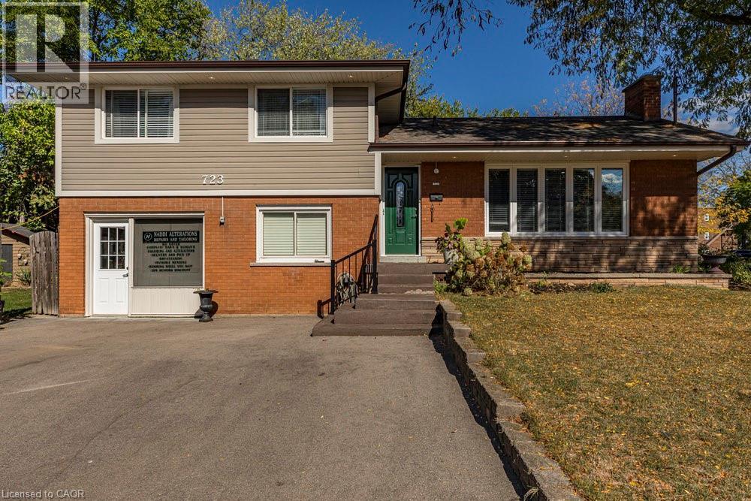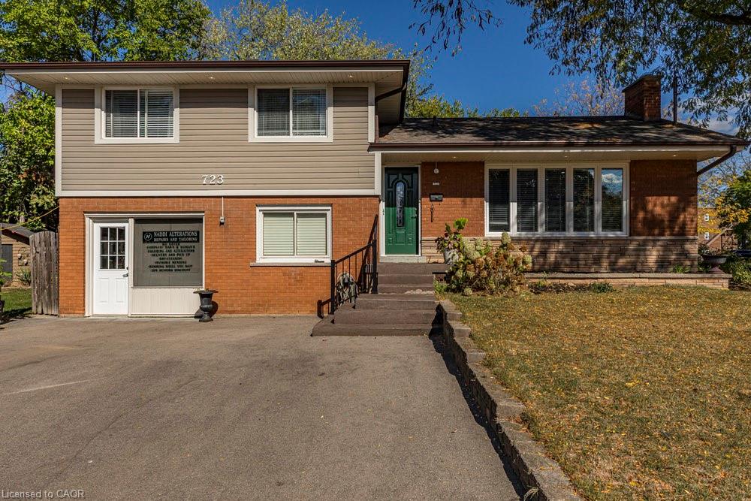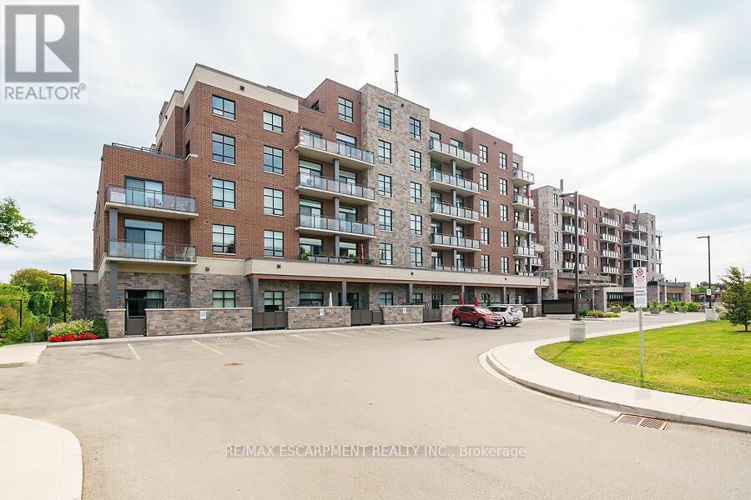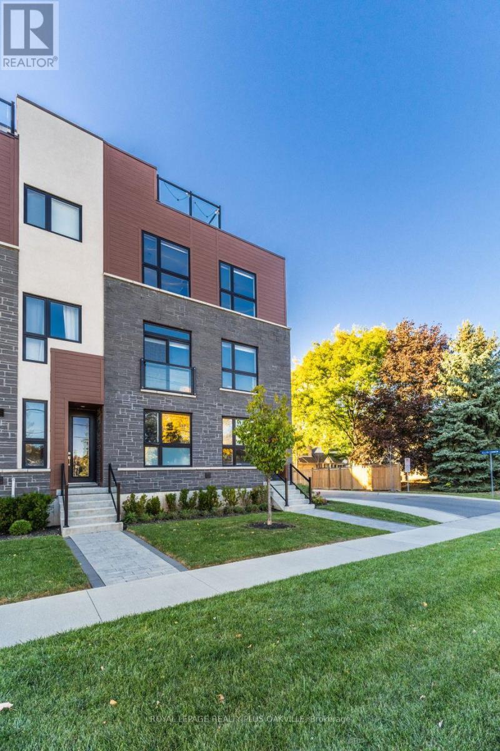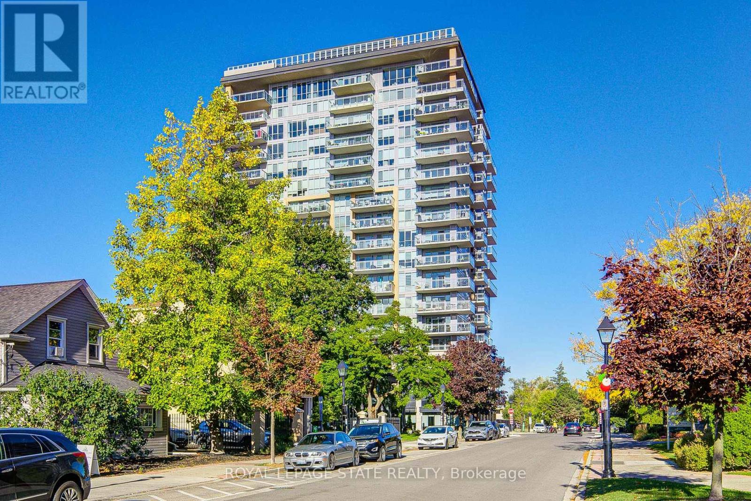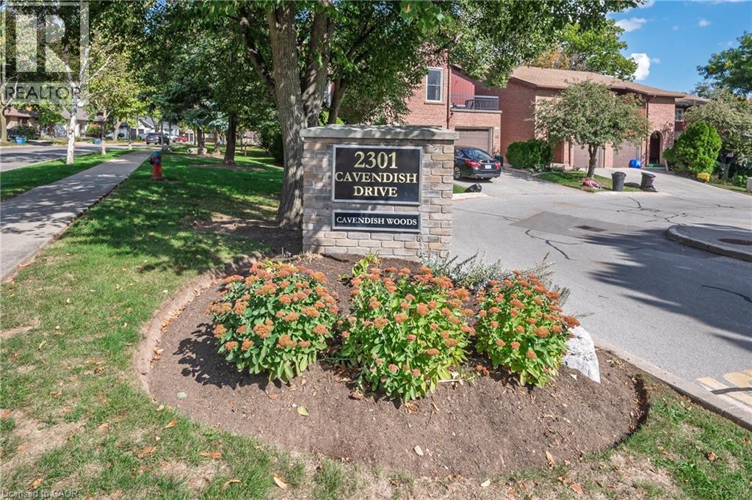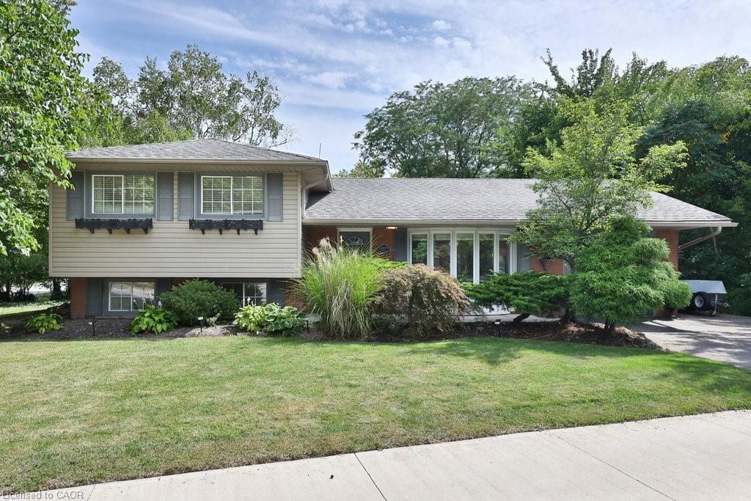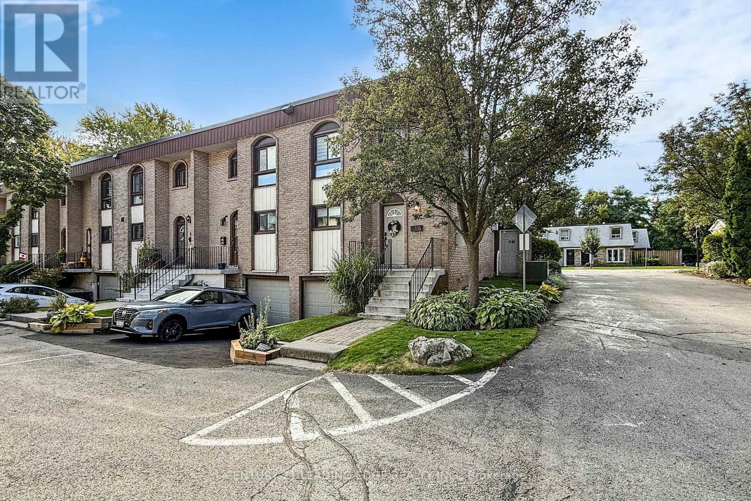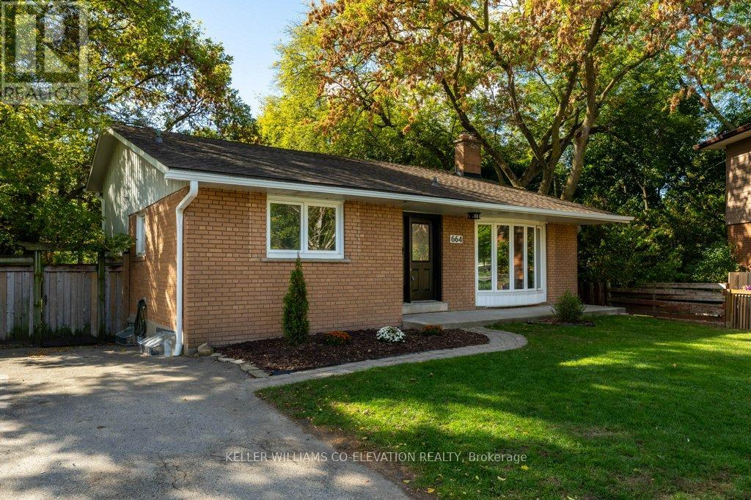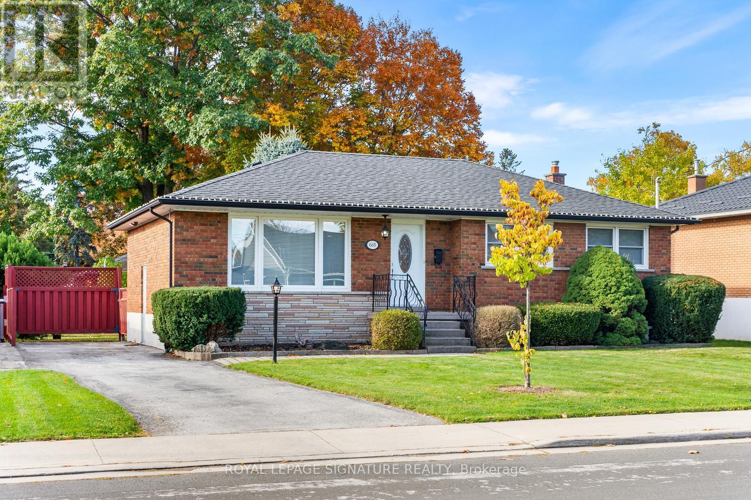- Houseful
- ON
- Burlington
- Maple
- 723 Hyde Rd
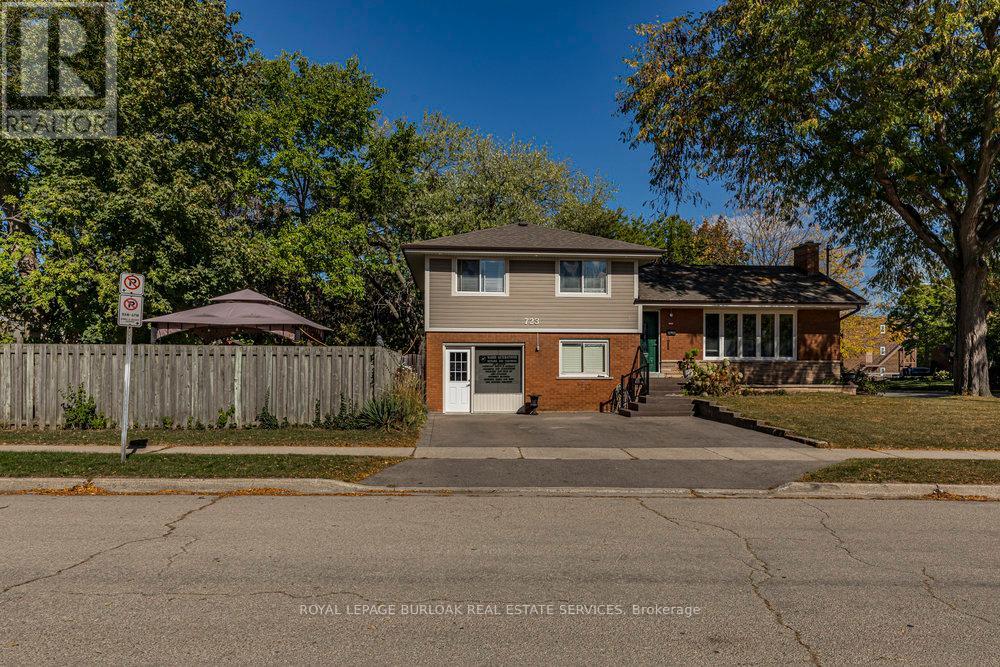
Highlights
This home is
17%
Time on Houseful
1 Hour
School rated
6.5/10
Burlington
10.64%
Description
- Time on Housefulnew 1 hour
- Property typeSingle family
- Neighbourhood
- Median school Score
- Mortgage payment
Prime downtown Burlington location! This 4-level side split offers 4 bedrooms, 1 baths, and a bright main floor with hardwood floors, crown moulding, fresh paint, and a cozy wood-burning fireplace. The updated kitchen features granite counters and stainless-steel appliances. Ideal for a legal home-based business with dedicated workspace (allowable uses available). Enjoy the large side yard with a newer (2020) deck and gazebo perfect for entertaining. Walk to shops, restaurants, schools, and the lake. A fantastic opportunity to live and work in one of Burlington's most sought-after neighbourhoods! (id:63267)
Home overview
Amenities / Utilities
- Cooling Central air conditioning
- Heat source Natural gas
- Heat type Forced air
- Sewer/ septic Sanitary sewer
Exterior
- # parking spaces 3
Interior
- # full baths 1
- # half baths 1
- # total bathrooms 2.0
- # of above grade bedrooms 4
Location
- Subdivision Brant
Overview
- Lot size (acres) 0.0
- Listing # W12457797
- Property sub type Single family residence
- Status Active
Rooms Information
metric
- Living room 8.66m X 3.58m
Level: 2nd - Dining room 8.66m X 2.84m
Level: 2nd - Kitchen 3.75m X 2.72m
Level: 2nd - 3rd bedroom 3.1m X 2.83m
Level: 3rd - 2nd bedroom 3.08m X 4.09m
Level: 3rd - Primary bedroom 3.02m X 4.08m
Level: 3rd - Bathroom 3.09m X 1.52m
Level: 3rd - Cold room 1.33m X 1.05m
Level: Basement - Family room 9.27m X 3.36m
Level: Basement - Other 2.44m X 3.12m
Level: Basement - Utility 4.22m X 3.12m
Level: Basement - 4th bedroom 2.98m X 3.96m
Level: Ground - Office 3.05m X 7.49m
Level: Ground - Bathroom 1.52m X 1.38m
Level: Ground
SOA_HOUSEKEEPING_ATTRS
- Listing source url Https://www.realtor.ca/real-estate/28979763/723-hyde-road-burlington-brant-brant
- Listing type identifier Idx
The Home Overview listing data and Property Description above are provided by the Canadian Real Estate Association (CREA). All other information is provided by Houseful and its affiliates.

Lock your rate with RBC pre-approval
Mortgage rate is for illustrative purposes only. Please check RBC.com/mortgages for the current mortgage rates
$-3,133
/ Month25 Years fixed, 20% down payment, % interest
$
$
$
%
$
%

Schedule a viewing
No obligation or purchase necessary, cancel at any time

