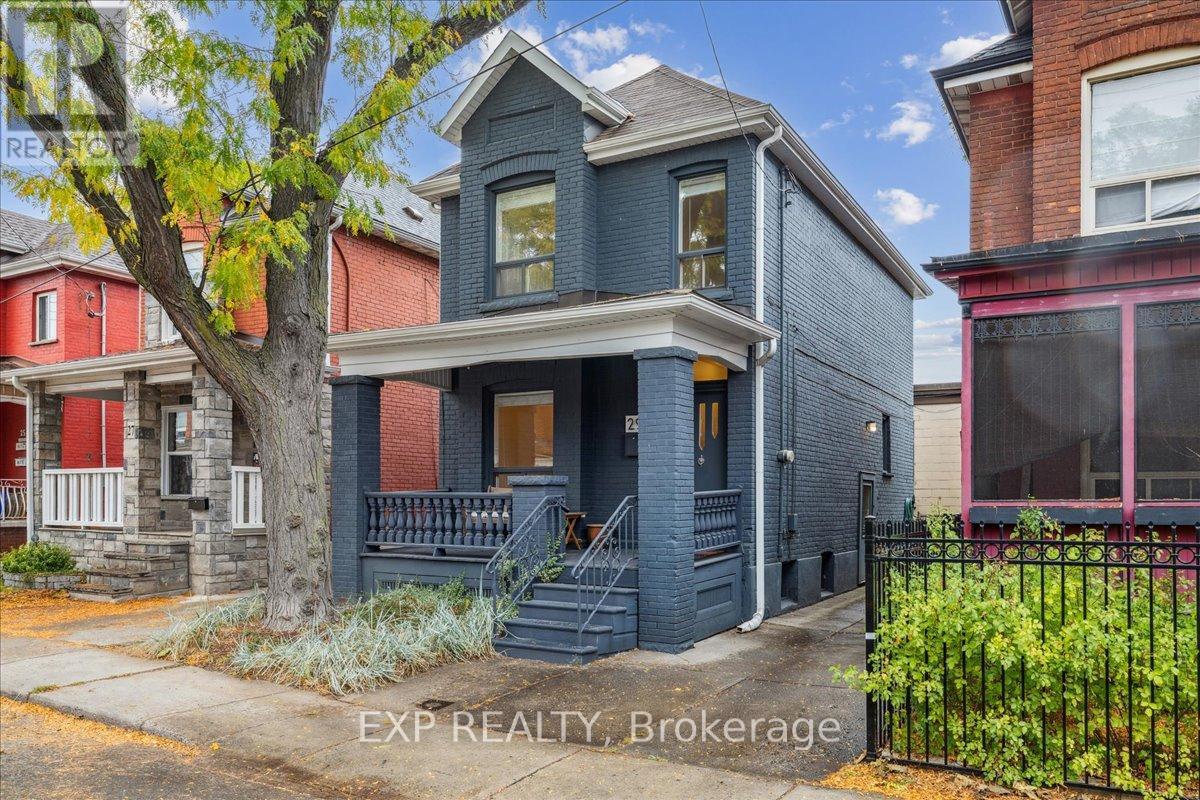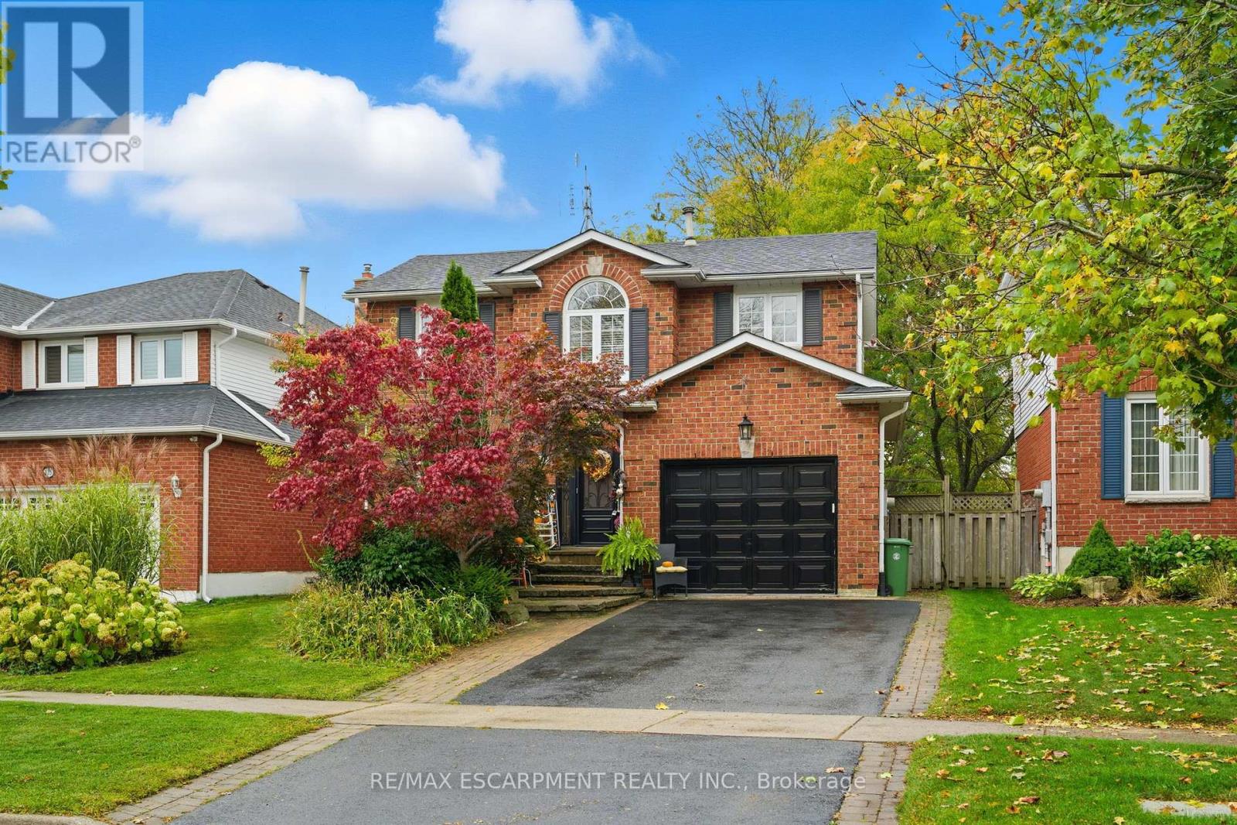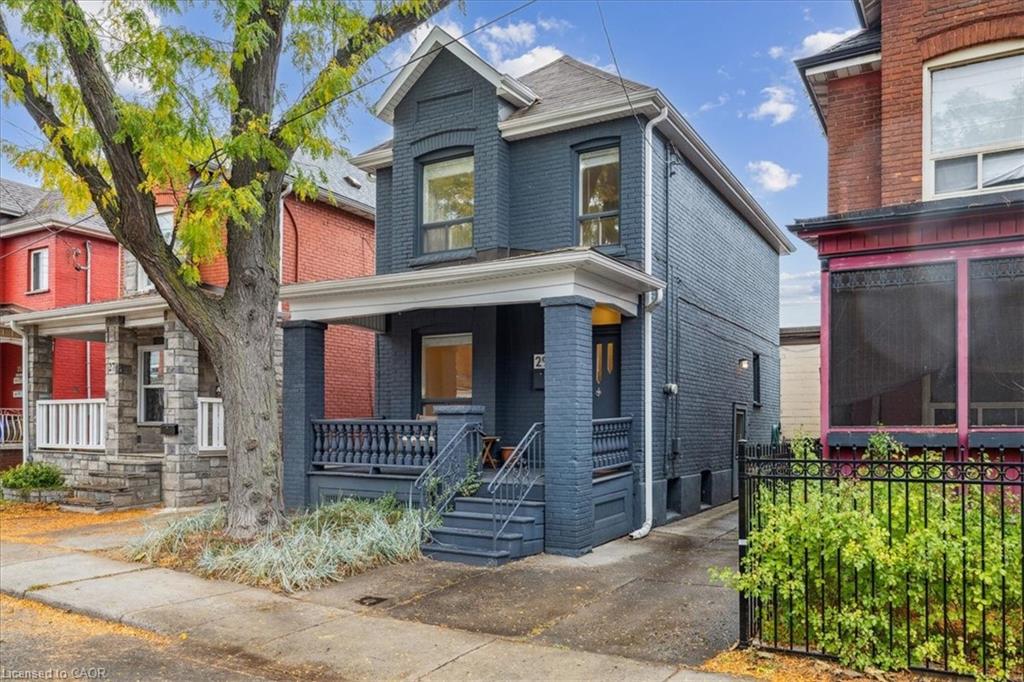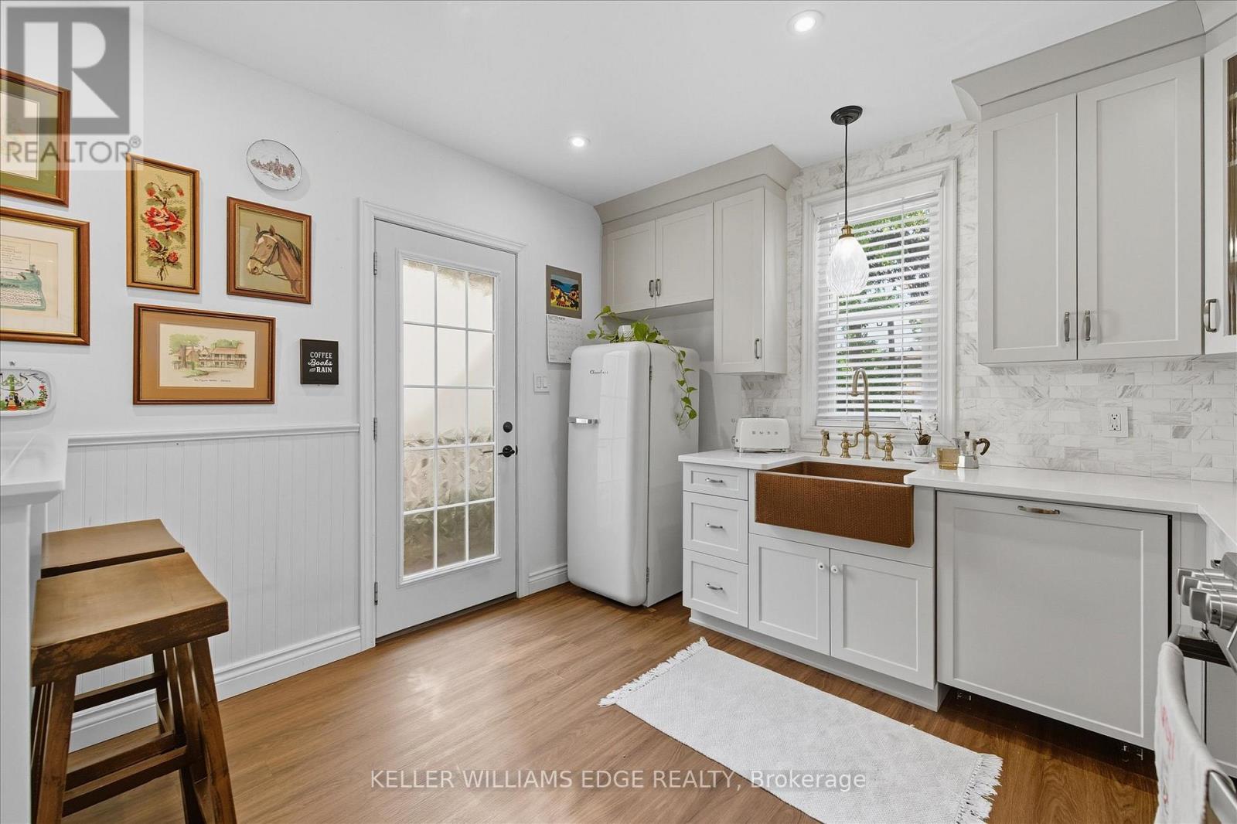- Houseful
- ON
- Burlington
- Aldershot South
- 793 Shadeland Ave
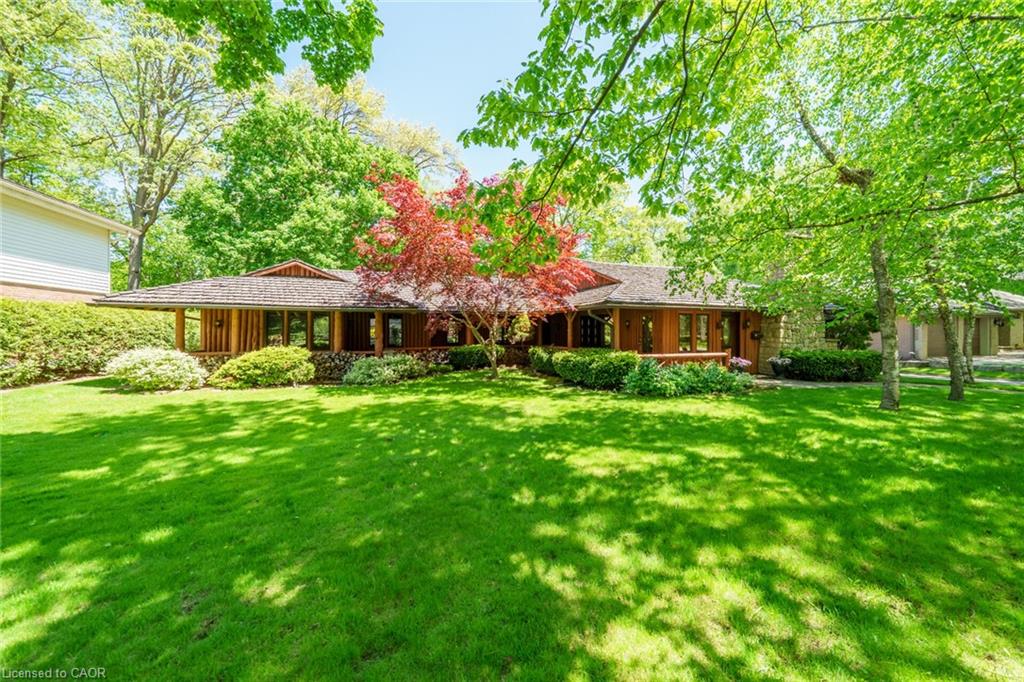
Highlights
Description
- Home value ($/Sqft)$709/Sqft
- Time on Houseful47 days
- Property typeResidential
- StyleBungalow
- Neighbourhood
- Median school Score
- Garage spaces1
- Mortgage payment
Same family over 50 years, lovingly cared for & maintained. This sprawling bungalow sits on a 100x 237-foot ravine lot. Inside you are invited into a generous living room with wood burning fireplace & ample space for a piano, the formal dining room has a wood burning fireplace & built-in cabinets, worthy of formal dinner parties or extended family gatherings. The eat-in kitchen flows through to the cozy, rustic family room with skylights, French doors & built-in bookshelves. The sun-filled walkway to the bedroom wing boasts several windows overlooking the beautiful rear yard & ravine. Primary bedroom with wood-burning fireplace, built-in wardrobes, 4-piece ensuite & private balcony. Two more bedrooms & 4-piece bathroom with main floor laundry complete this area. Before heading downstairs, there is an additional 4-piece bathroom & breezeway access to the garage. In the lower level of the home, you will find a recroom with yet anther woodburning fireplace, two rooms currently used as guest bedrooms, a 3-piece washroom & storage room. Outside-enjoy the tranquility of the ravine & all the privacy it offers. Enjoy the shade & solitude of the wraparound front porch on one of Aldershot’s most well-known streets. Stroll to the lake at the end of the street, the Burlington Golf & Country Club, LaSalle Park & Marina. This home is truly one of a kind.
Home overview
- Cooling Central air
- Heat type Forced air, natural gas, gas hot water, water radiators
- Pets allowed (y/n) No
- Sewer/ septic Sewer (municipal)
- Construction materials Block, log, stone, wood siding
- Foundation Block, stone, other
- Roof Wood
- # garage spaces 1
- # parking spaces 3
- Has garage (y/n) Yes
- Parking desc Attached garage
- # full baths 4
- # total bathrooms 4.0
- # of above grade bedrooms 3
- # of rooms 16
- Appliances Oven, dishwasher, dryer, microwave, refrigerator, stove, washer
- Has fireplace (y/n) Yes
- Laundry information Main level
- County Halton
- Area 30 - burlington
- Water body type Lake/pond
- Water source Municipal
- Zoning description R2.1
- Directions Hbdubejo
- Lot desc Urban, near golf course, marina, park, ravine
- Lot dimensions 100 x 237
- Water features Lake/pond
- Approx lot size (range) 0 - 0.5
- Basement information Partial, partially finished
- Building size 2539
- Mls® # 40765598
- Property sub type Single family residence
- Status Active
- Virtual tour
- Tax year 2025
- Bathroom Basement
Level: Basement - Other Basement
Level: Basement - Storage Basement
Level: Basement - Other Basement
Level: Basement - Recreational room Basement
Level: Basement - Main
Level: Main - Bedroom Main
Level: Main - Primary bedroom Main
Level: Main - Bathroom Main
Level: Main - Dining room Main
Level: Main - Family room Main
Level: Main - Foyer Main
Level: Main - Bedroom Main
Level: Main - Bathroom Main
Level: Main - Eat in kitchen Main
Level: Main - Living room Main
Level: Main
- Listing type identifier Idx

$-4,800
/ Month





