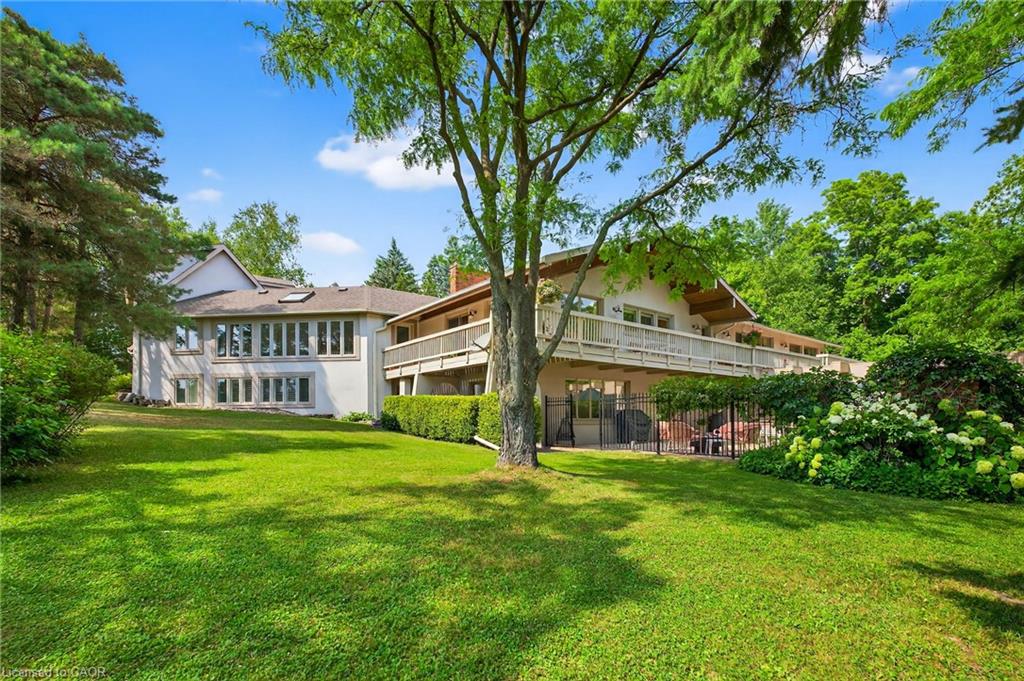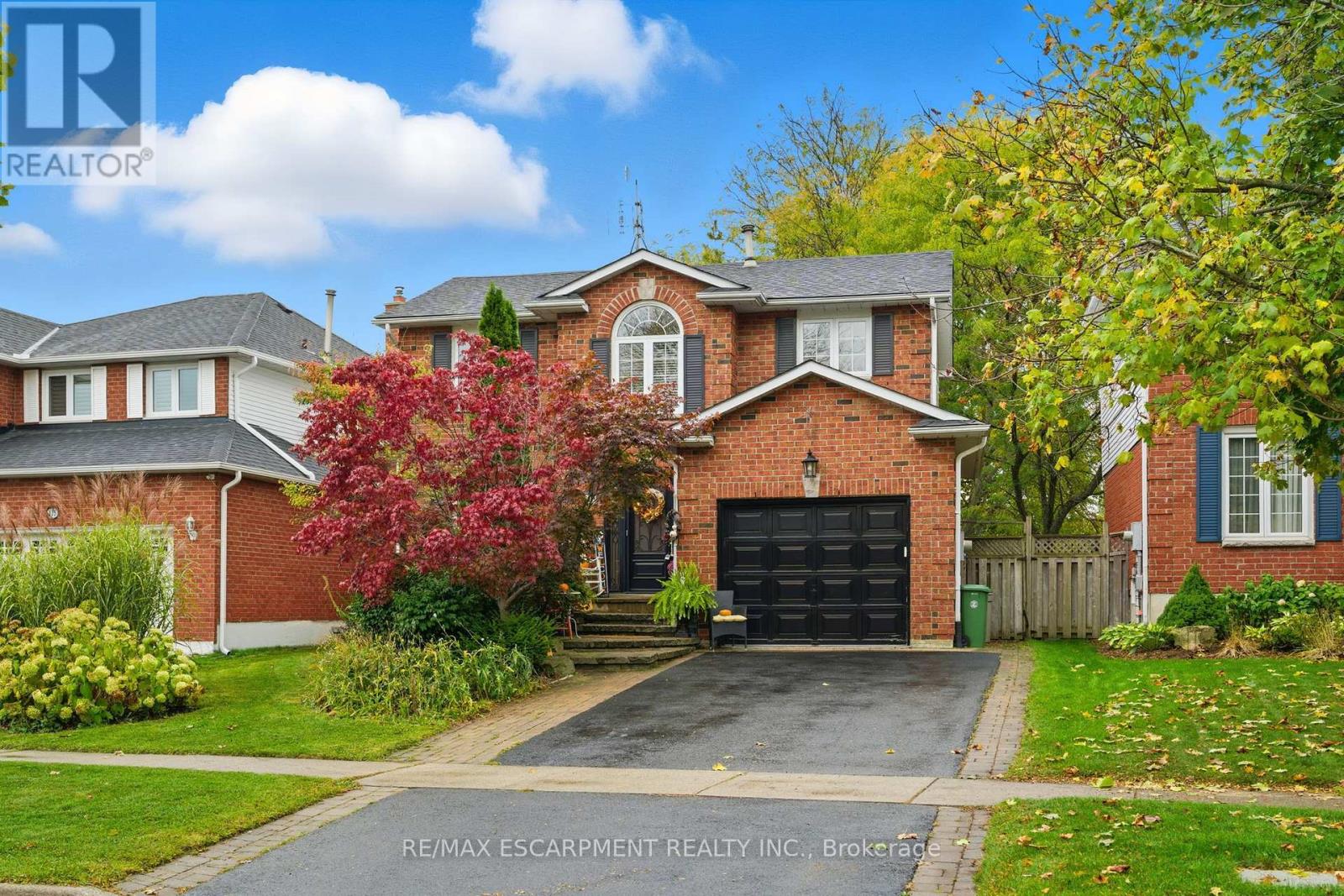- Houseful
- ON
- Burlington
- L7P
- 8 Side Road Unit 2360

Highlights
Description
- Home value ($/Sqft)$889/Sqft
- Time on Houseful79 days
- Property typeResidential
- StyleTwo story
- Median school Score
- Year built1973
- Garage spaces3
- Mortgage payment
The Ultimate Private Retreat A long, winding tree-lined driveway leads you to 50 acres of complete privacy, a sanctuary for those who value seclusion and space. This 5-bedroom, 6-bath estate blends timeless luxury with endless possibilities, set on professionally landscaped grounds with a private pond, towering trees, English-style gardens, with a stunning inground pool. Endless possibilities to generate income! Designed for connection and joy, the property features sprawling patios for BBQs and pizza nights, lawn games, and the pond for canoeing or skating in winter. There’s also room to farm if you desire, plus endless walking paths to explore your private paradise. Inside, the main floor offers four bedrooms, expansive principal rooms, and a layout that flows naturally, with windows framing serene views of the gardens, stone outcroppings, and mature trees. Upstairs, a private fifth bedroom, full bathroom, and living area create a flexible retreat for guests, in-laws, or older children. The finished lower level includes two recreation areas, a dedicated office, and space for hobbies, movie nights, or work-from-home setups. Car enthusiasts and hobbyists will appreciate the drive shed, perfect for storing cars, boats, snowmobiles, tractors, or tools. With 3,641+ sq ft above grade and 5,851 sq ft total living space, this is a homemade for living fully, entertaining generously, and creating memories for generations. A private country sanctuary where luxury, lifestyle, and possibility converge.
Home overview
- Cooling Central air
- Heat type Geothermal, propane
- Pets allowed (y/n) No
- Sewer/ septic Septic tank
- Construction materials Stucco
- Foundation Concrete block, poured concrete
- Roof Asphalt shing
- Exterior features Backs on greenbelt, landscaped, lighting, year round living
- Other structures Barn(s)
- # garage spaces 3
- # parking spaces 53
- Has garage (y/n) Yes
- Parking desc Attached garage
- # full baths 4
- # half baths 2
- # total bathrooms 6.0
- # of above grade bedrooms 6
- # of rooms 28
- Appliances Water softener, dishwasher, dryer, microwave, refrigerator, stove, washer
- Has fireplace (y/n) Yes
- Laundry information Lower level, main level
- Interior features Other
- County Halton
- Area 38 - burlington
- View Park/greenbelt, trees/woods
- Water body type Pond
- Water source Drilled well
- Zoning description Nec dev control area
- Directions Hbloncaju
- Elementary school St gabriel ces, kilbride
- High school Notre dame css, dr. frank j hayden
- Lot desc Rural, rectangular, near golf course, greenbelt, open spaces, quiet area, school bus route
- Lot dimensions 387.61 x 2015.25
- Water features Pond
- Approx lot size (range) 50.0 - 99.99
- Basement information Full, finished
- Building size 5851
- Mls® # 40752901
- Property sub type Single family residence
- Status Active
- Virtual tour
- Tax year 2025
- Bathroom Second
Level: 2nd - Bedroom Or can be used as living room, office
Level: 2nd - Bedroom Second
Level: 2nd - Office Basement
Level: Basement - Laundry Basement laundry room contains a fridge, dishwasher, counter tops and cupboards
Level: Basement - Utility Basement
Level: Basement - Recreational room Basement
Level: Basement - Recreational room Basement
Level: Basement - Cold room Basement
Level: Basement - Gym Basement
Level: Basement - Office Basement
Level: Basement - Bathroom Basement
Level: Basement - Other Bar
Level: Basement - Bedroom Main
Level: Main - Bedroom Main
Level: Main - Mudroom Main
Level: Main - Living room Main
Level: Main - Kitchen Main
Level: Main - Laundry Main
Level: Main - Primary bedroom Main
Level: Main - Bathroom Main
Level: Main - Bathroom Main
Level: Main - Bathroom Main
Level: Main - Foyer Main
Level: Main - Bedroom Main
Level: Main - Family room Main
Level: Main - Dining room Main
Level: Main - Bathroom Main
Level: Main
- Listing type identifier Idx

$-13,867
/ Month












