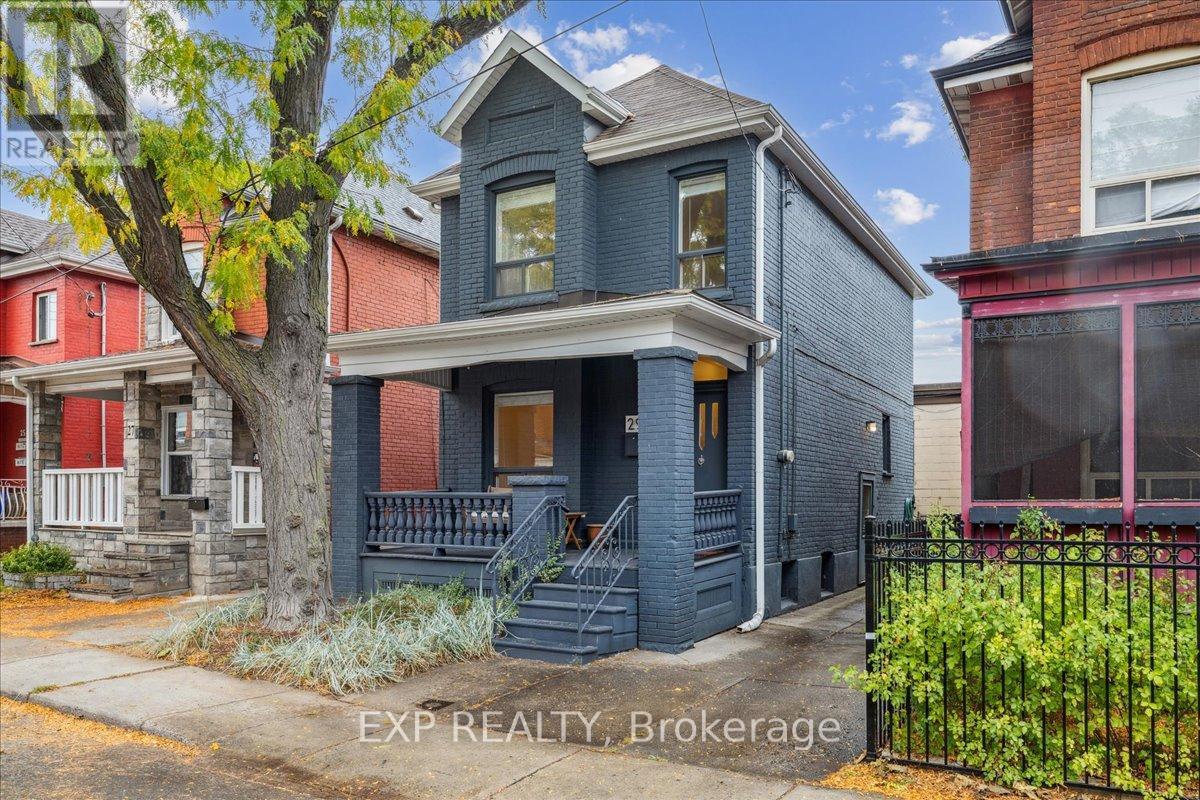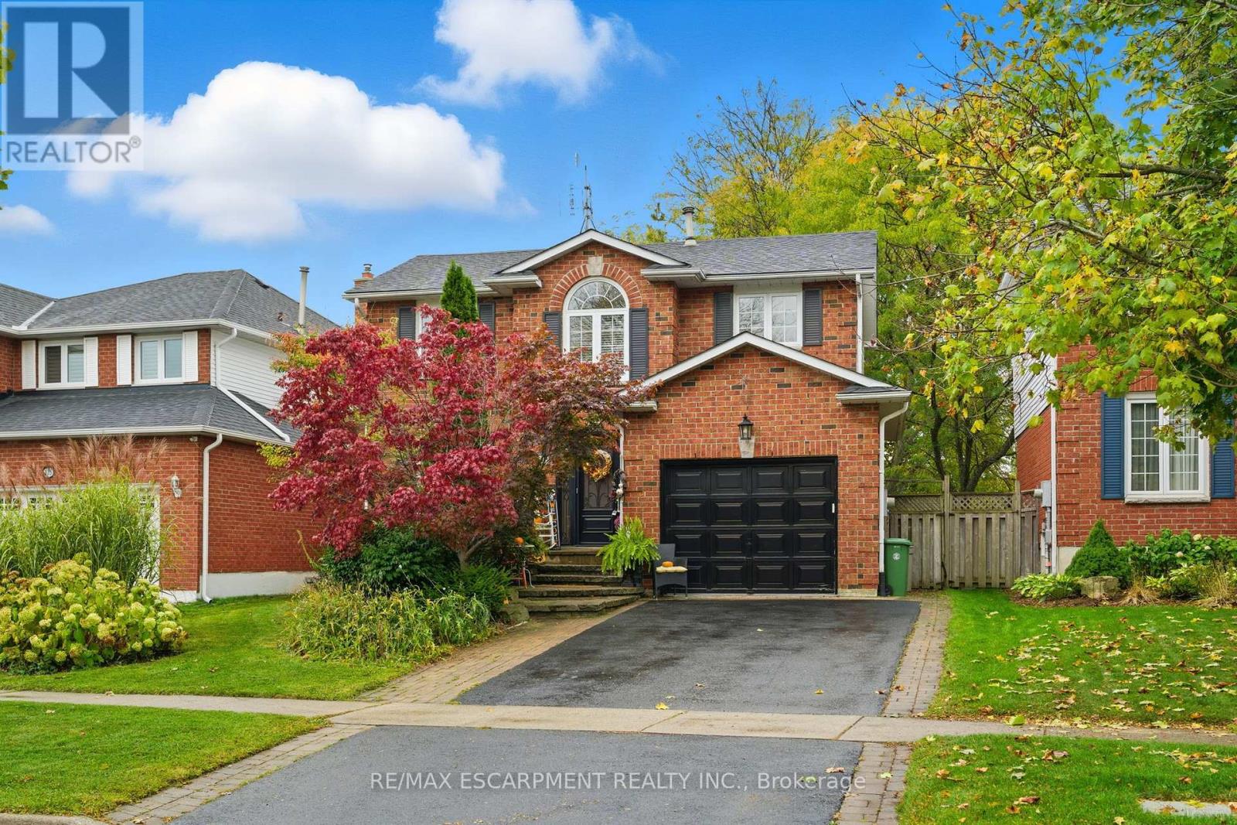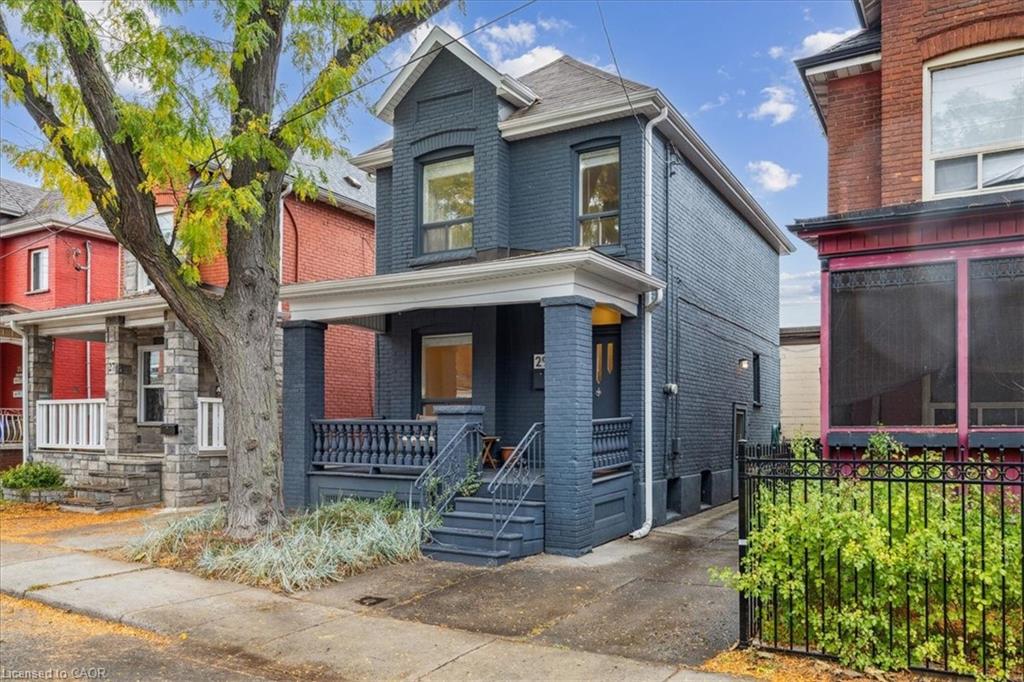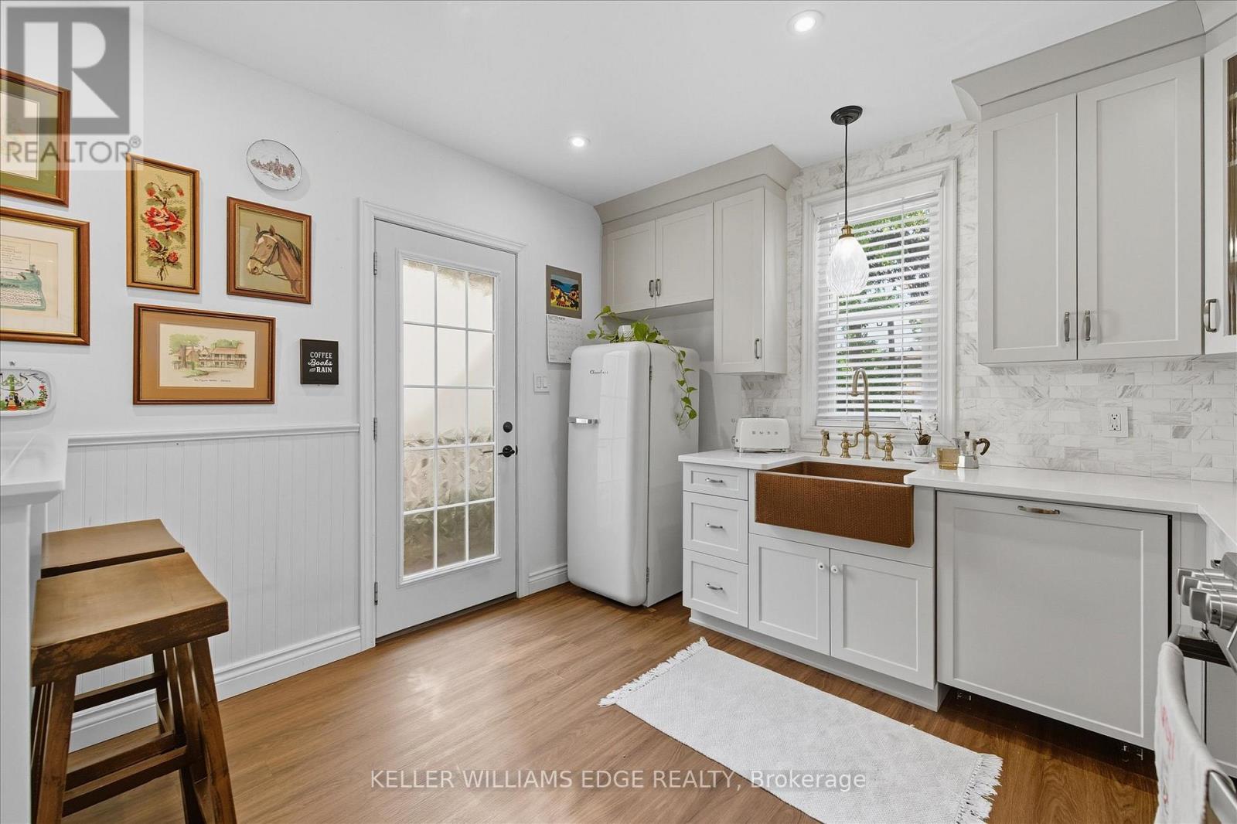- Houseful
- ON
- Burlington
- Aldershot South
- 816 Tanager Ave
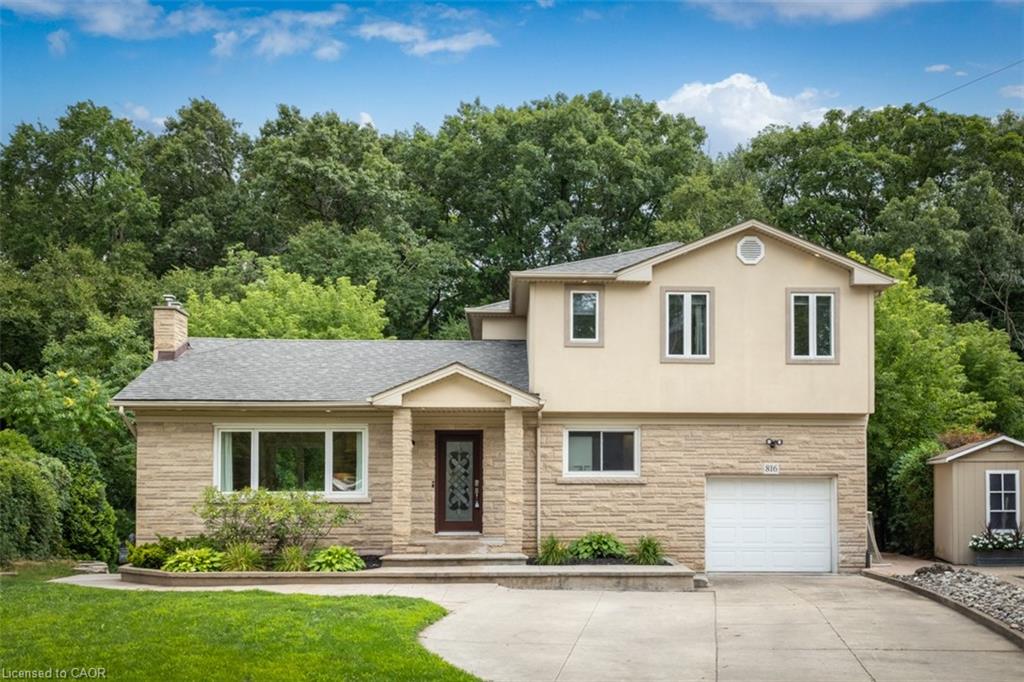
Highlights
Description
- Home value ($/Sqft)$502/Sqft
- Time on Houseful12 days
- Property typeResidential
- StyleTwo story
- Neighbourhood
- Median school Score
- Year built1955
- Garage spaces1
- Mortgage payment
Welcome home. Ravine lot living in Burlington’s highly sought-after LaSalle neighbourhood! This beautifully renovated family residence combines comfort, style, and the tranquility of nature in a rare and exceptional setting. Offering two primary-style bedrooms, each with walk-in closets and ensuites. With a total of four bathrooms, this home is designed with flexibility for both families and guests. The second storey is thoughtfully positioned above the garage, creating a unique layout that offers added privacy and separation for the upper-level retreat. The open-concept main floor features a stunning modern kitchen with a large island, perfect for casual dining and entertaining, seamlessly connected to a spacious living area and dedicated dining space. Enjoy the convenience of main floor laundry and a stylish powder room, while expansive windows throughout bring in natural light and showcase breathtaking ravine views. The walk-out lower level is ideal for entertaining or extended family living, complete with a bedroom, 3-piece ensuite, and a wet bar. Step outside to discover two expansive patios backing onto the peaceful ravine, your own private outdoor retreat. Additional features include an attached 1-car garage with inside entry, chic modern finishes throughout, and an unbeatable location close to parks, trails, shopping, and major highway access. This is the perfect blend of privacy, nature, and convenience in one of Burlington’s most desirable communities.
Home overview
- Cooling Central air
- Heat type Forced air, natural gas
- Pets allowed (y/n) No
- Sewer/ septic Sewer (municipal)
- Construction materials Stone, stucco
- Foundation Poured concrete
- Roof Asphalt shing
- # garage spaces 1
- # parking spaces 5
- Has garage (y/n) Yes
- Parking desc Attached garage, concrete, inside entry
- # full baths 3
- # half baths 1
- # total bathrooms 4.0
- # of above grade bedrooms 3
- # of below grade bedrooms 1
- # of rooms 12
- Appliances Water heater owned, hot water tank owned
- Has fireplace (y/n) Yes
- Laundry information Main level
- Interior features In-law capability, wet bar
- County Halton
- Area 30 - burlington
- View Trees/woods
- Water body type Lake/pond
- Water source Municipal
- Zoning description R2.1
- Directions Hbchapmka2
- Lot desc Urban, pie shaped lot, near golf course, greenbelt, highway access, hospital, library, major highway, marina, park, place of worship, playground nearby, public transit, quiet area, ravine, rec./community centre, schools, shopping nearby, trails
- Lot dimensions 45 x 146
- Water features Lake/pond
- Approx lot size (range) 0 - 0.5
- Basement information Walk-out access, full, finished
- Building size 2490
- Mls® # 40777238
- Property sub type Single family residence
- Status Active
- Tax year 2025
- Primary bedroom Second: 5.309m X 3.962m
Level: 2nd - Bathroom Second
Level: 2nd - Bedroom Second: 4.47m X 3.2m
Level: 2nd - Second
Level: 2nd - Recreational room Basement: 6.833m X 3.48m
Level: Basement - Bathroom Basement
Level: Basement - Bedroom Basement: 4.47m X 3.2m
Level: Basement - Living room Main: 5.385m X 3.251m
Level: Main - Bathroom Main: 2.946m X 3.251m
Level: Main - Kitchen Main: 3.175m X 4.216m
Level: Main - Dining room Main: 2.743m X 2.134m
Level: Main - Laundry Main
Level: Main
- Listing type identifier Idx

$-3,333
/ Month





