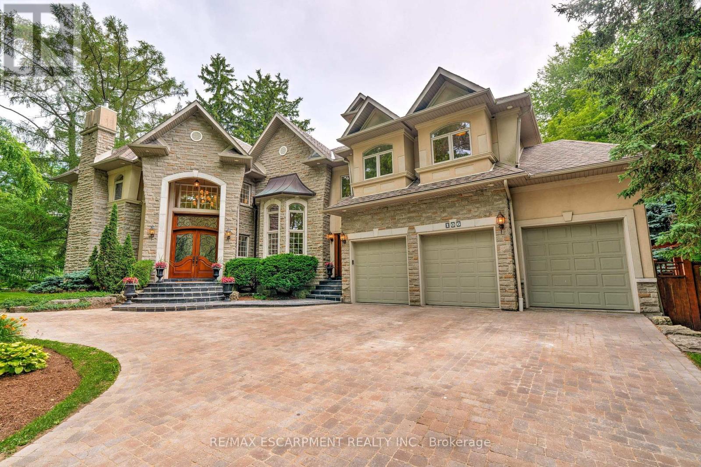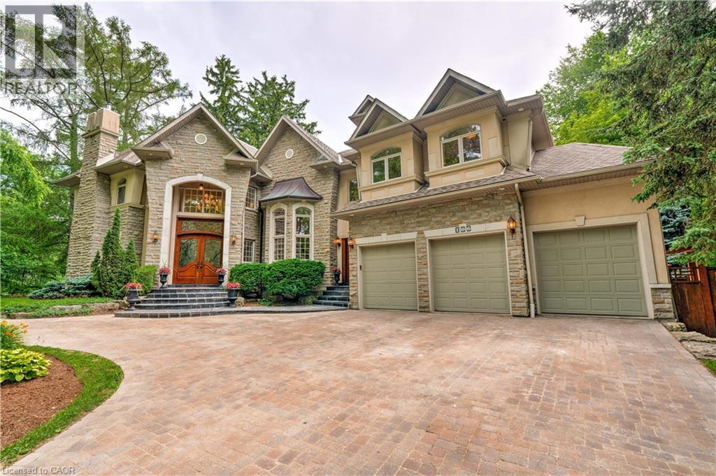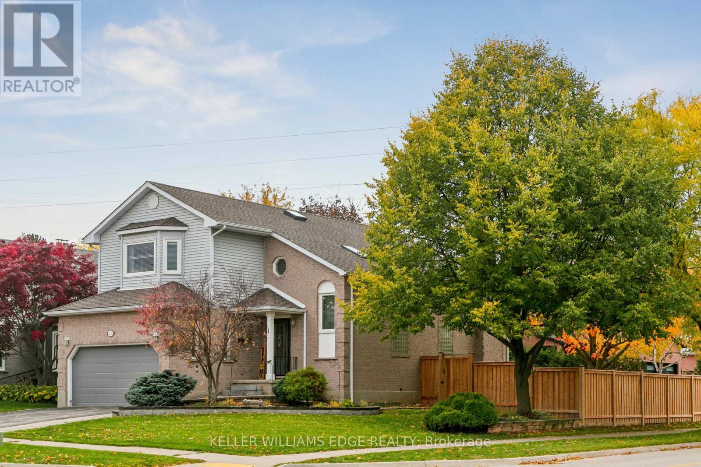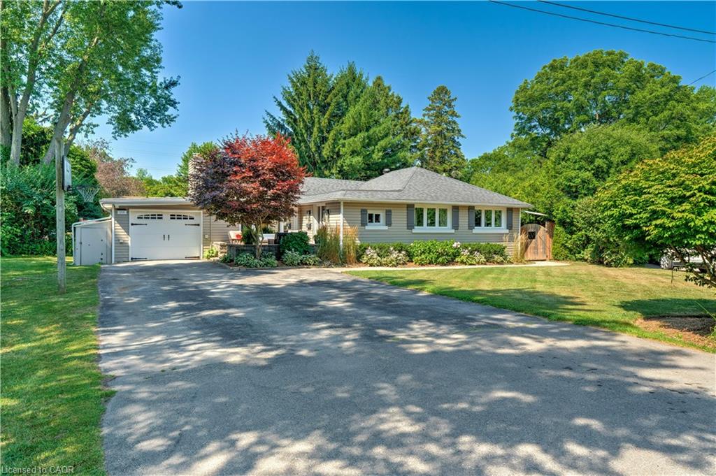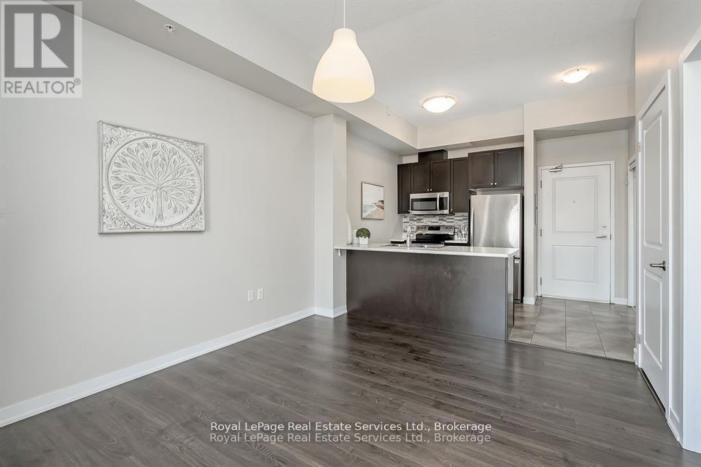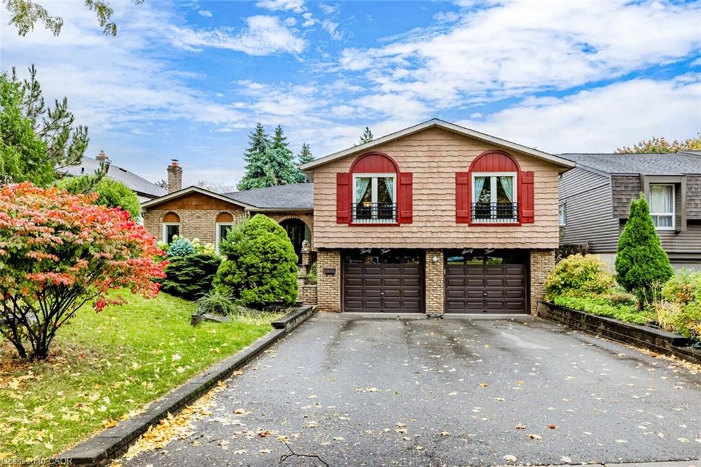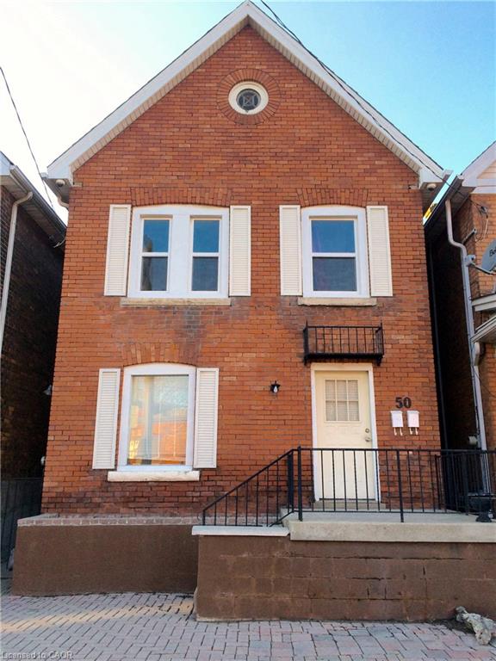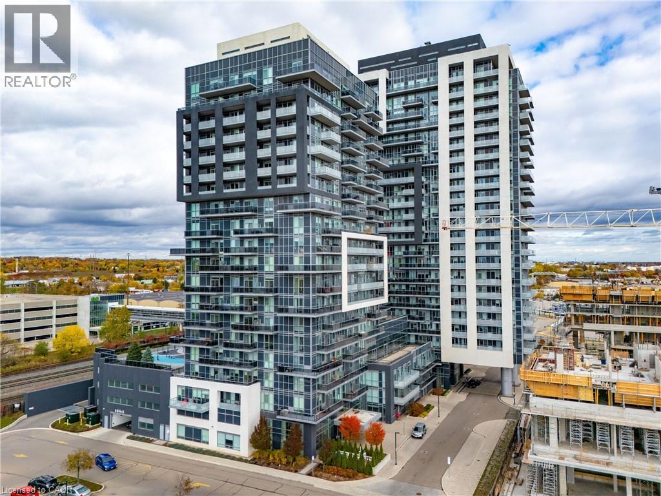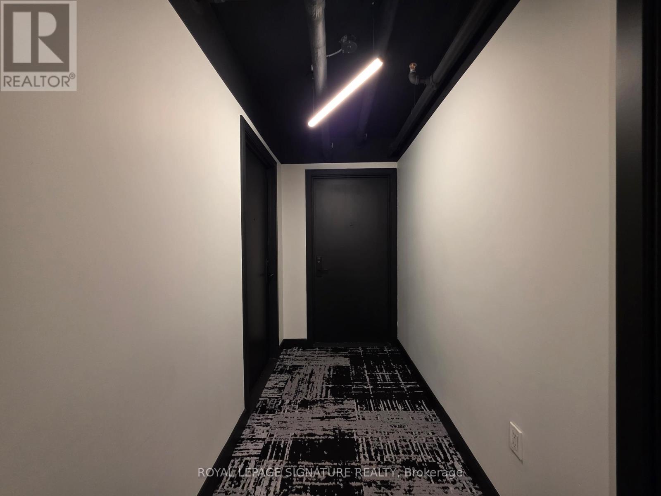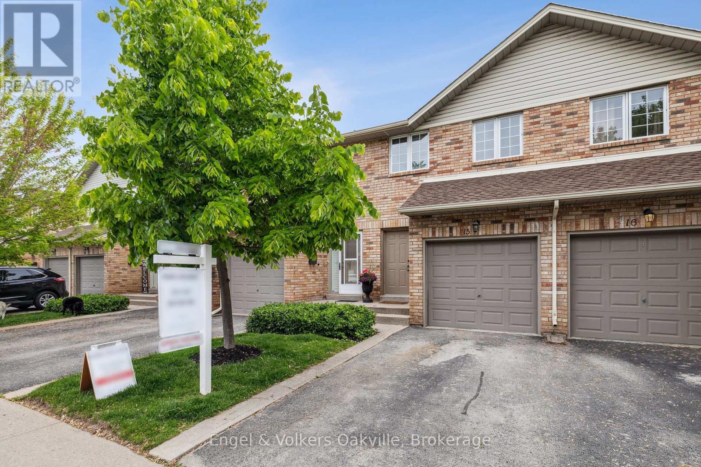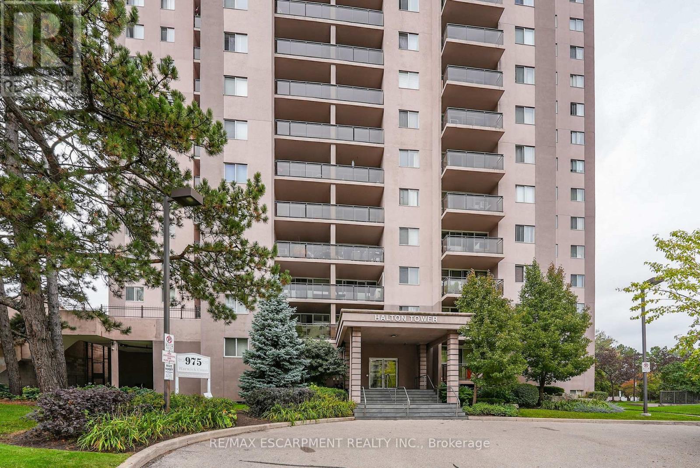- Houseful
- ON
- Burlington
- Aldershot South
- 871 Francis Rd
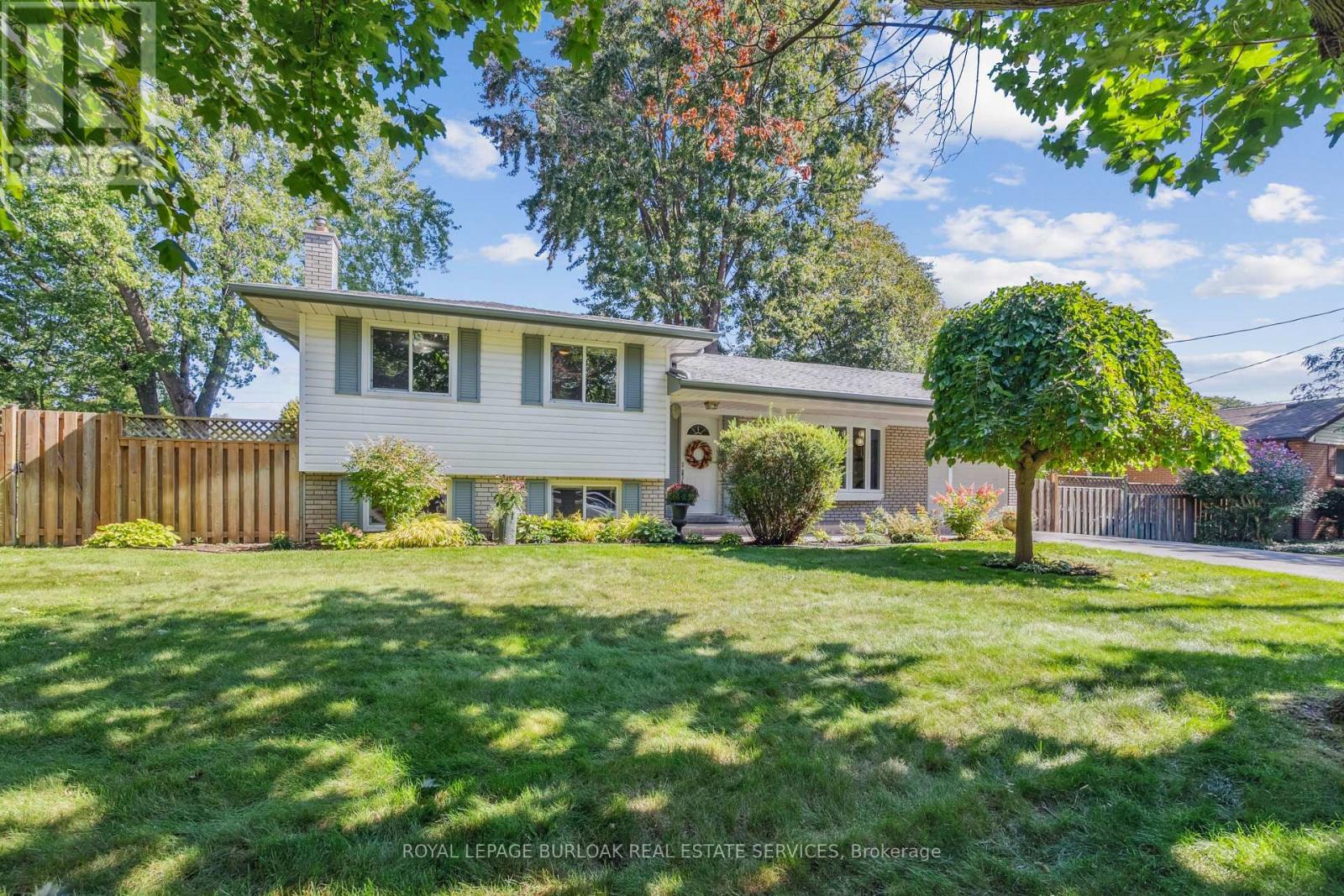
Highlights
Description
- Time on Houseful46 days
- Property typeSingle family
- Neighbourhood
- Median school Score
- Mortgage payment
Welcome to the home you've been waiting for! Nestled in the heart of the highly sought-after Aldershot neighborhood in South Burlington, this 3(+1) Bedroom, 2 Bathroom, 4-level side split is a true gem. Lovingly cared for by the same family for over 30 years, its filled with character, warmth, and timeless appeal. Step inside to discover a spacious, inviting layout that's perfect for family life. The bright, airy living and dining room combo, with its beautiful bay window and gleaming hardwood floors, is the ideal space for both relaxing and entertaining. The updated eat-in kitchen with classic wood cabinetry offers plenty of room for meals with loved ones and is sure to inspire your inner chef. Need space to work from home or a private retreat? The lower level has a versatile bedroom/office, plus a cozy family room complete with a gas fireplace the perfect place to unwind after a long day. And when its time to enjoy the outdoors, the beautifully landscaped yard, featuring mature gardens and a fully fenced backyard, offers a peaceful sanctuary. Whether you're hosting friends or enjoying a quiet moment, the updated front walkway and underground sprinkler system ensure your home always looks its best. With three spacious bedrooms, top-rated schools nearby, and easy access to parks, the GO station, highways, and the picturesque shores of Lake Ontario, this home is in the perfect location for convenience and lifestyle. Come see it today and imagine yourself living here for years to come! (id:63267)
Home overview
- Cooling Central air conditioning
- Heat source Natural gas
- Heat type Forced air
- Sewer/ septic Sanitary sewer
- Fencing Fenced yard
- # parking spaces 3
- Has garage (y/n) Yes
- # full baths 1
- # half baths 1
- # total bathrooms 2.0
- # of above grade bedrooms 4
- Has fireplace (y/n) Yes
- Subdivision Lasalle
- Lot desc Lawn sprinkler
- Lot size (acres) 0.0
- Listing # W12411875
- Property sub type Single family residence
- Status Active
- Recreational room / games room 5.11m X 4.22m
Level: Basement - Laundry 2.03m X 1.55m
Level: Basement - Office 4.22m X 2.77m
Level: Lower - Family room 5.18m X 4.42m
Level: Lower - Bathroom 1.63m X 1.5m
Level: Lower - Dining room 3.35m X 2.79m
Level: Main - Kitchen 3.33m X 3.23m
Level: Main - Living room 4.6m X 4.34m
Level: Main - Foyer 4.34m X 1.24m
Level: Main - Primary bedroom 4.55m X 3m
Level: Upper - 3rd bedroom 3.1m X 2.62m
Level: Upper - Bathroom 3.51m X 2.34m
Level: Upper - 2nd bedroom 4.14m X 2.69m
Level: Upper
- Listing source url Https://www.realtor.ca/real-estate/28881243/871-francis-road-burlington-lasalle-lasalle
- Listing type identifier Idx

$-2,931
/ Month

