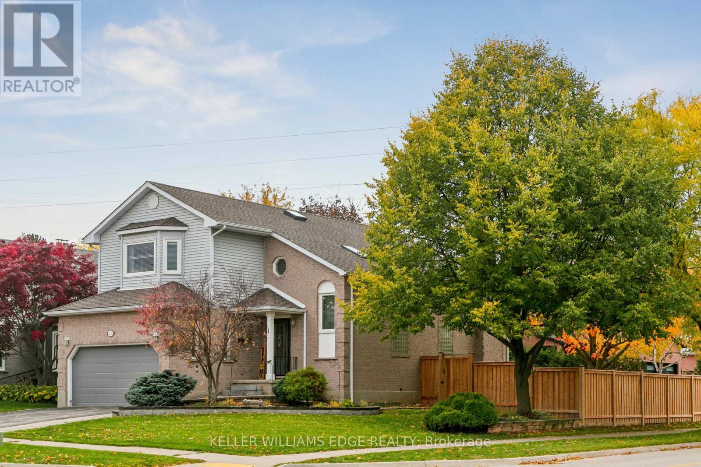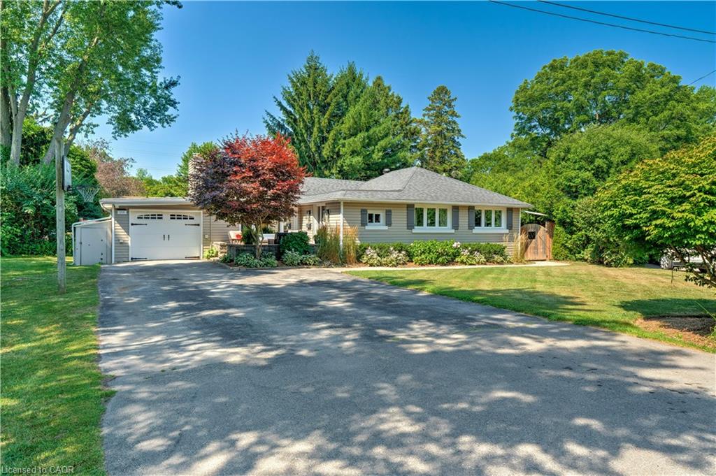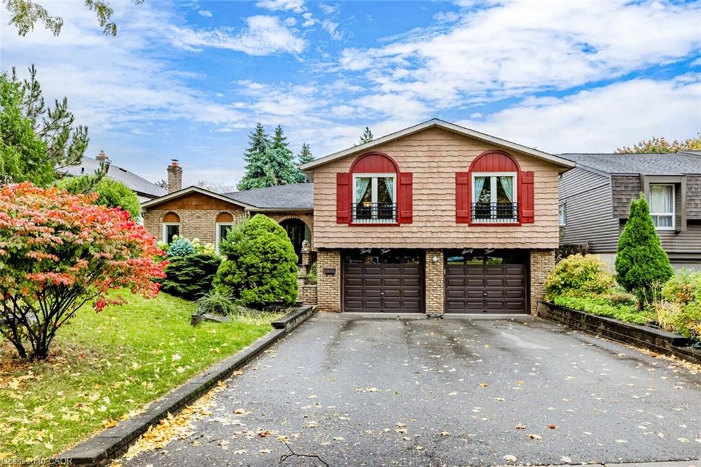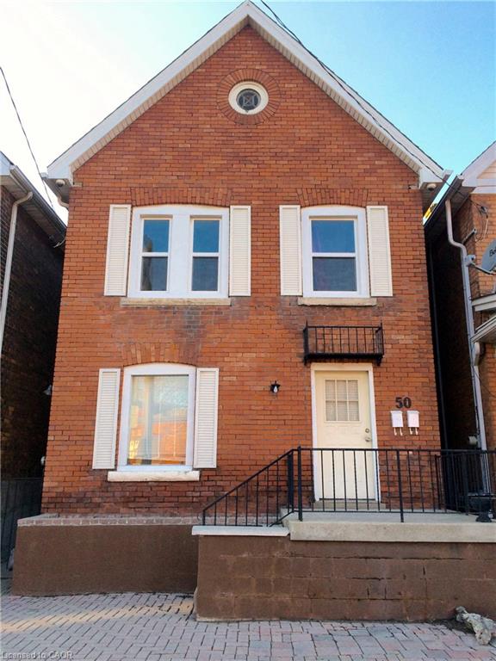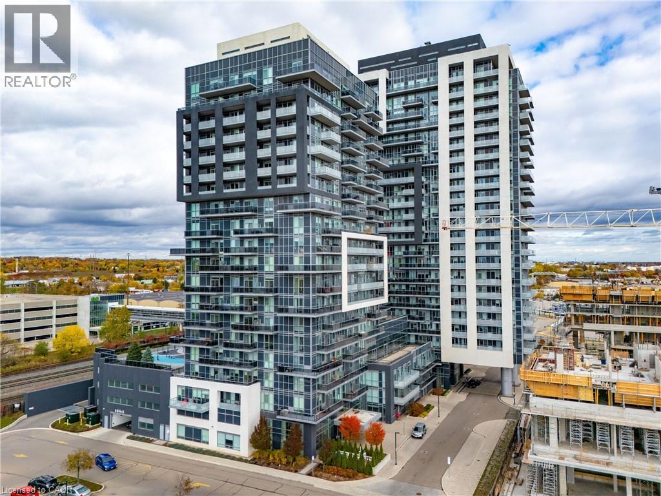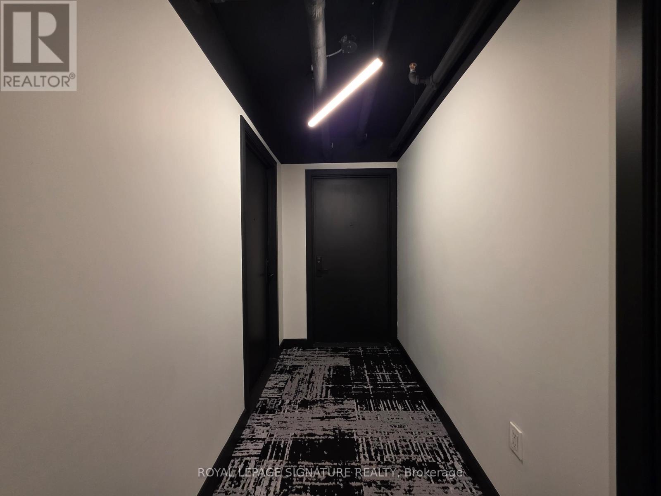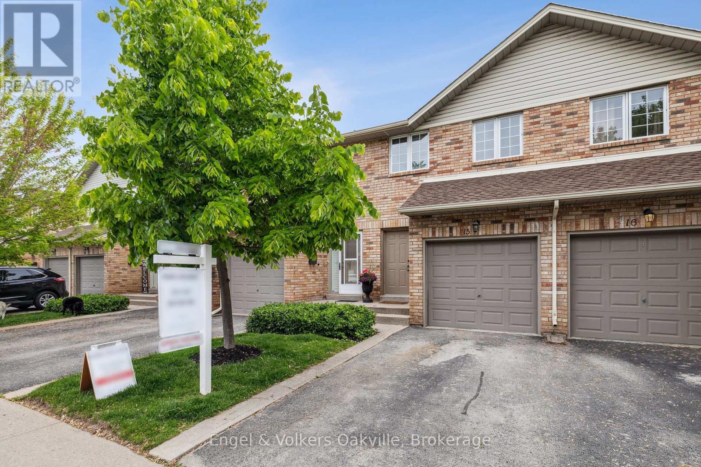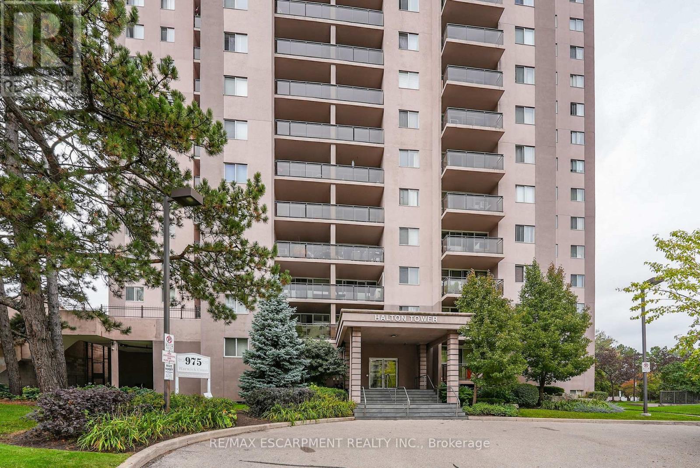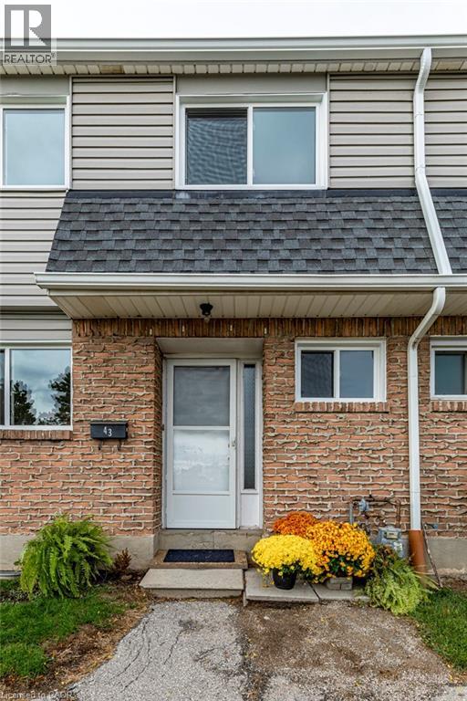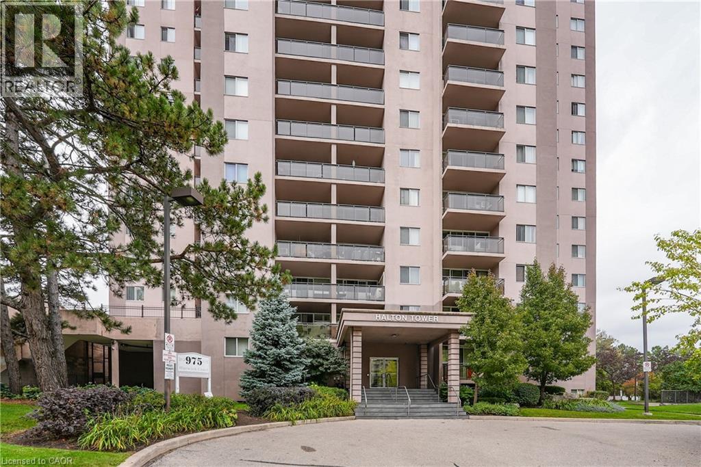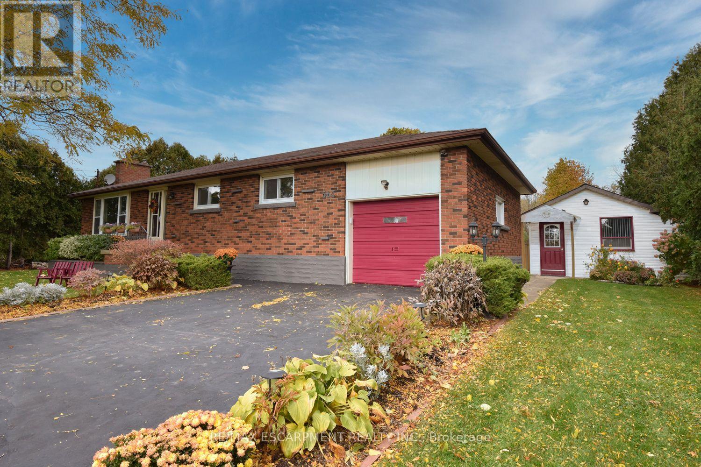- Houseful
- ON
- Burlington
- Aldershot South
- 877 Kingsway Dr
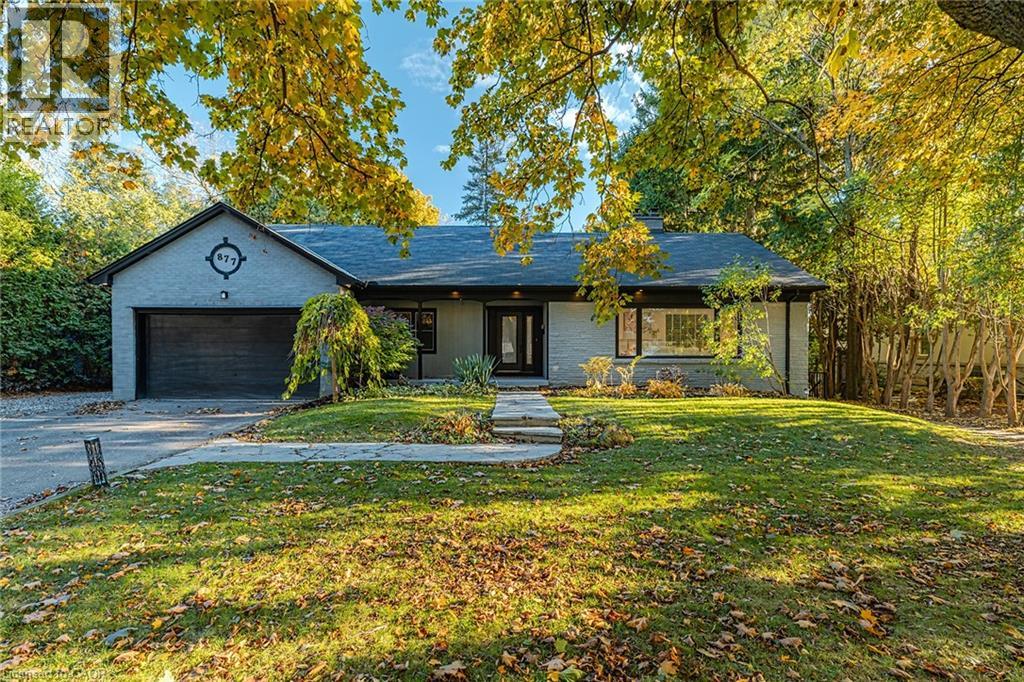
Highlights
Description
- Home value ($/Sqft)$431/Sqft
- Time on Housefulnew 5 hours
- Property typeSingle family
- Style2 level
- Neighbourhood
- Median school Score
- Mortgage payment
Nestled on one of South Aldershot’s most serene, tree-lined streets—directly across from the Burlington Golf & Country Club—this fully reimagined luxury residence offers over 4,500 sq.ft. of refined living on an expansive 11,500+ sq.ft. lot. Every detail has been thoughtfully curated, showcasing exquisite craftsmanship, rich hardwood floors, and an abundance of natural light that fills the home with warmth and sophistication. The gourmet chef’s dream kitchen serves as the heart of the home, featuring professional-grade appliances, quartz countertops, custom cabinetry, and a grand island overlooking the elegant family room with its 8-ft electric fireplace, large windows, and patio doors opening to the sun-soaked deck. The primary suite is a haven of serenity, complete with a custom walk-in closet and spa-inspired ensuite boasting heated floors, a freestanding soaking tub, glass shower, and dual vanities. Upstairs offers a private living area with a kitchenette, lounge, and ensuite bedroom—perfect for extended family or guests. The finished basement provides yet another private living space with two additional bedrooms, ideal for multi-generational living. Step outside to your private backyard oasis, featuring a new pool liner, sprawling 1,100 sq.ft. deck, lush professional landscaping, and mature trees offering total privacy. Enhanced with CCTV surveillance, new plumbing and electrical, heated floors in all bathrooms, and parking for 11 vehicles. Ideally located minutes from the lake, LaSalle Park, top-rated schools, shops, and major highways. (id:63267)
Home overview
- Cooling Central air conditioning
- Heat source Natural gas
- Heat type Forced air
- Has pool (y/n) Yes
- Sewer/ septic Municipal sewage system
- # total stories 2
- # parking spaces 11
- Has garage (y/n) Yes
- # full baths 4
- # half baths 1
- # total bathrooms 5.0
- # of above grade bedrooms 7
- Has fireplace (y/n) Yes
- Community features Quiet area, community centre
- Subdivision 303 - aldershot south
- Directions 2048148
- Lot size (acres) 0.0
- Building size 4500
- Listing # 40781238
- Property sub type Single family residence
- Status Active
- Bathroom (# of pieces - 2) Measurements not available
Level: 2nd - Bathroom (# of pieces - 5) Measurements not available
Level: 2nd - Bedroom 3.277m X 2.921m
Level: 2nd - Storage 1.6m X 1.524m
Level: 2nd - Kitchen 2.515m X 3.708m
Level: 2nd - Bonus room 6.883m X 3.988m
Level: 2nd - Bedroom 2.896m X 5.766m
Level: 2nd - Bedroom 2.845m X 4.928m
Level: 2nd - Bedroom 3.988m X 3.581m
Level: Basement - Utility 1.397m X 2.362m
Level: Basement - Bedroom 3.505m X 3.251m
Level: Basement - Recreational room 7.239m X 4.293m
Level: Basement - Kitchen 2.261m X 3.658m
Level: Basement - Bathroom (# of pieces - 3) Measurements not available
Level: Basement - Office 3.048m X 3.429m
Level: Main - Primary bedroom 6.833m X 3.48m
Level: Main - Bathroom (# of pieces - 3) Measurements not available
Level: Main - Bedroom 2.718m X 3.48m
Level: Main - Full bathroom Measurements not available
Level: Main - Other 4.851m X 2.108m
Level: Main
- Listing source url Https://www.realtor.ca/real-estate/29059450/877-kingsway-drive-burlington
- Listing type identifier Idx

$-5,171
/ Month

