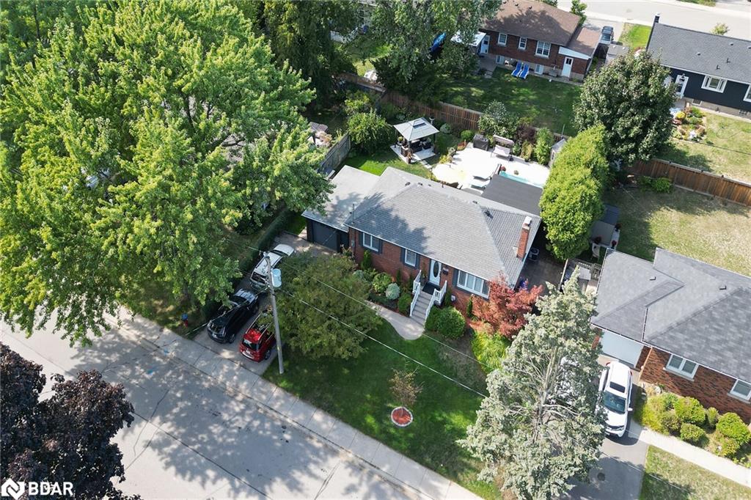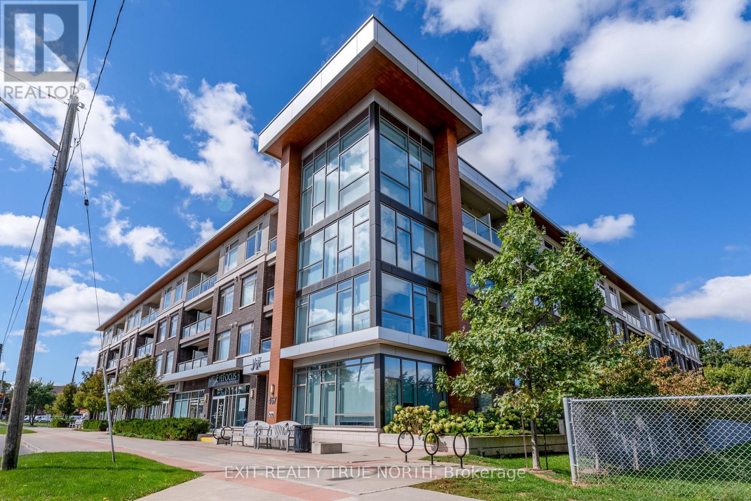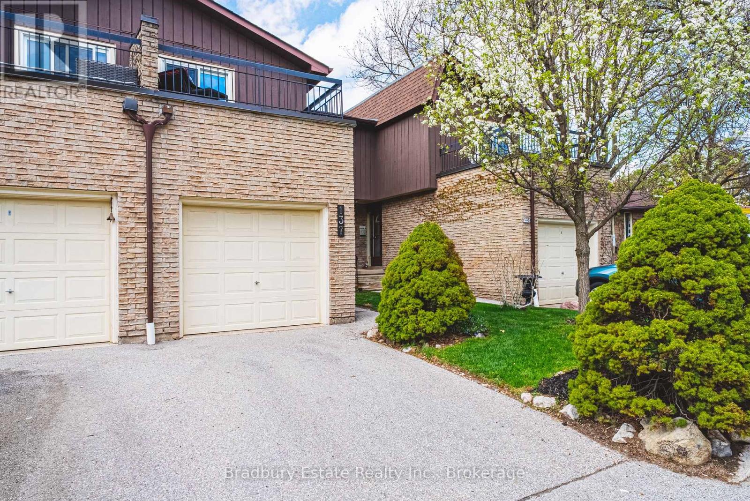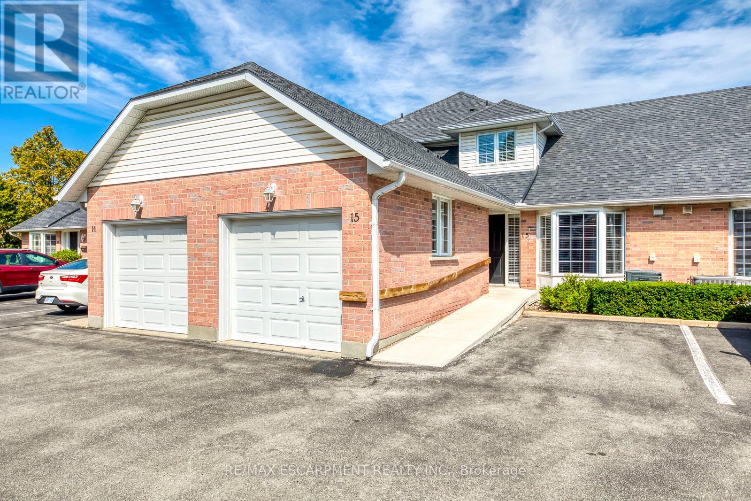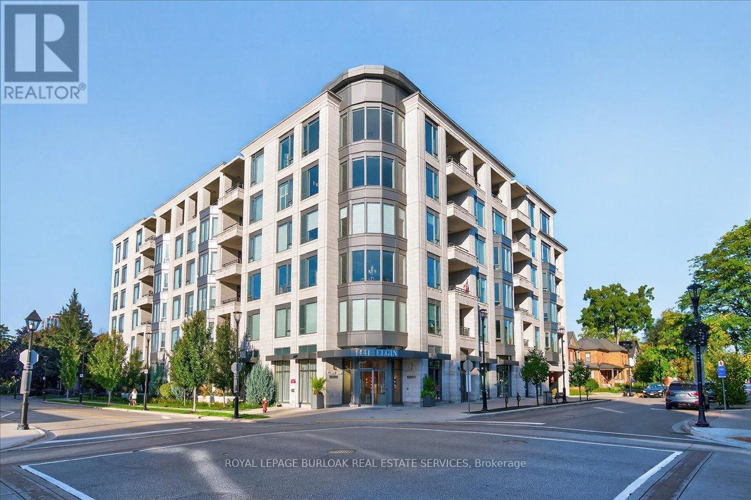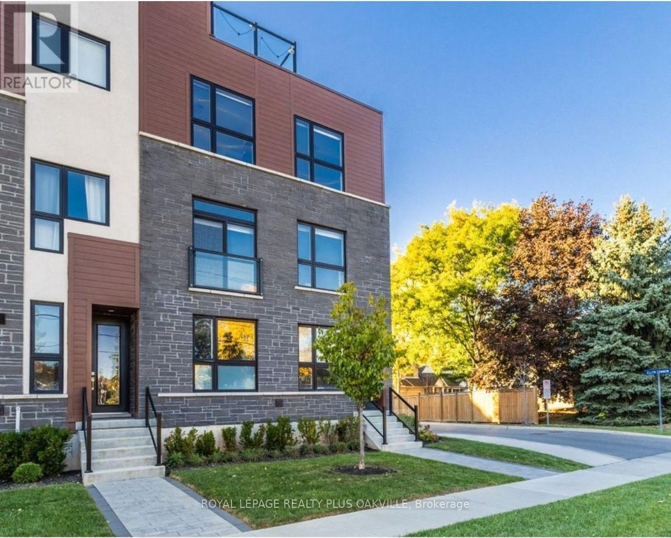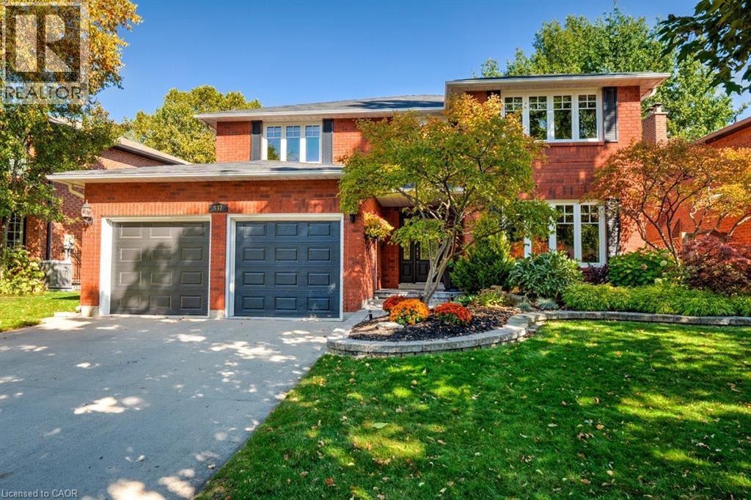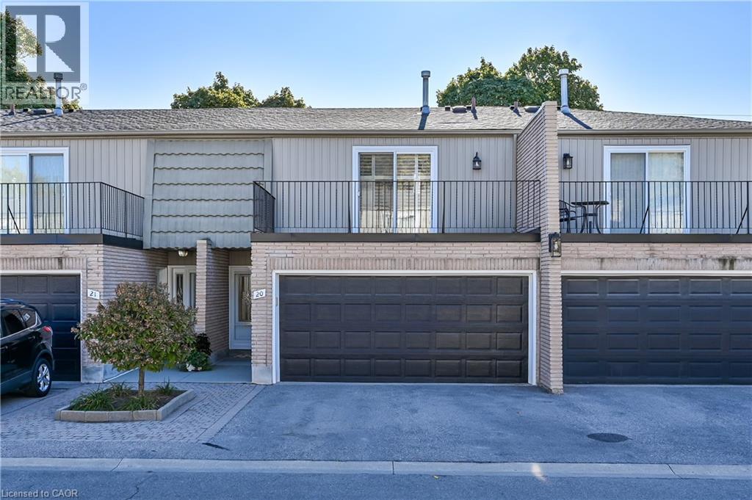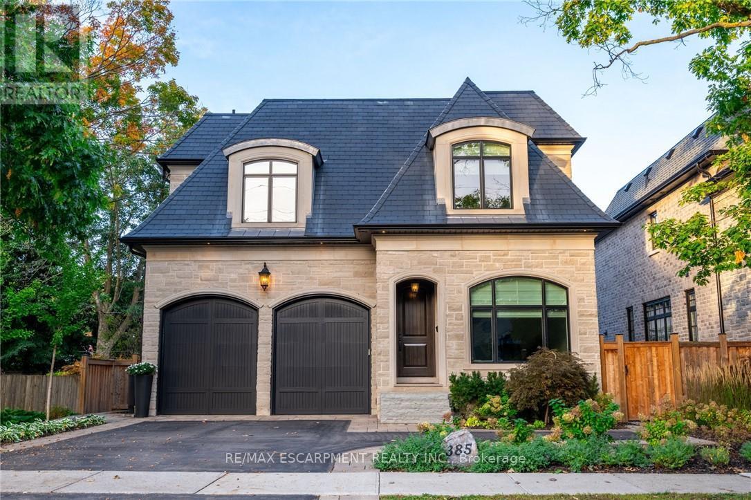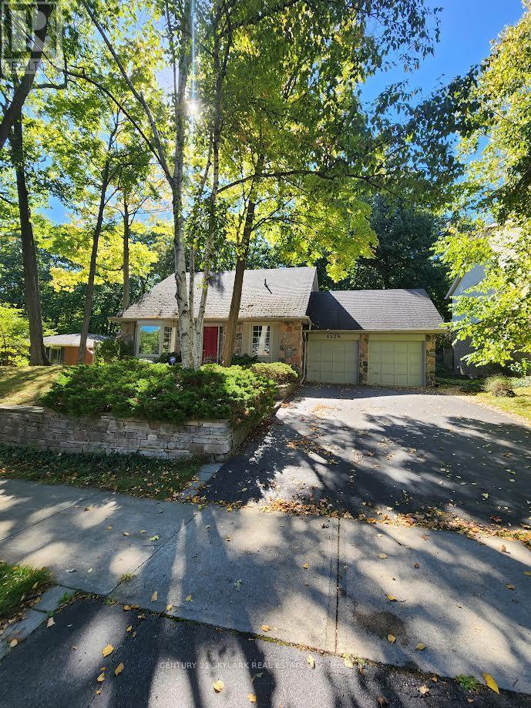- Houseful
- ON
- Burlington
- Maple
- 92 1401 Plains Rd E
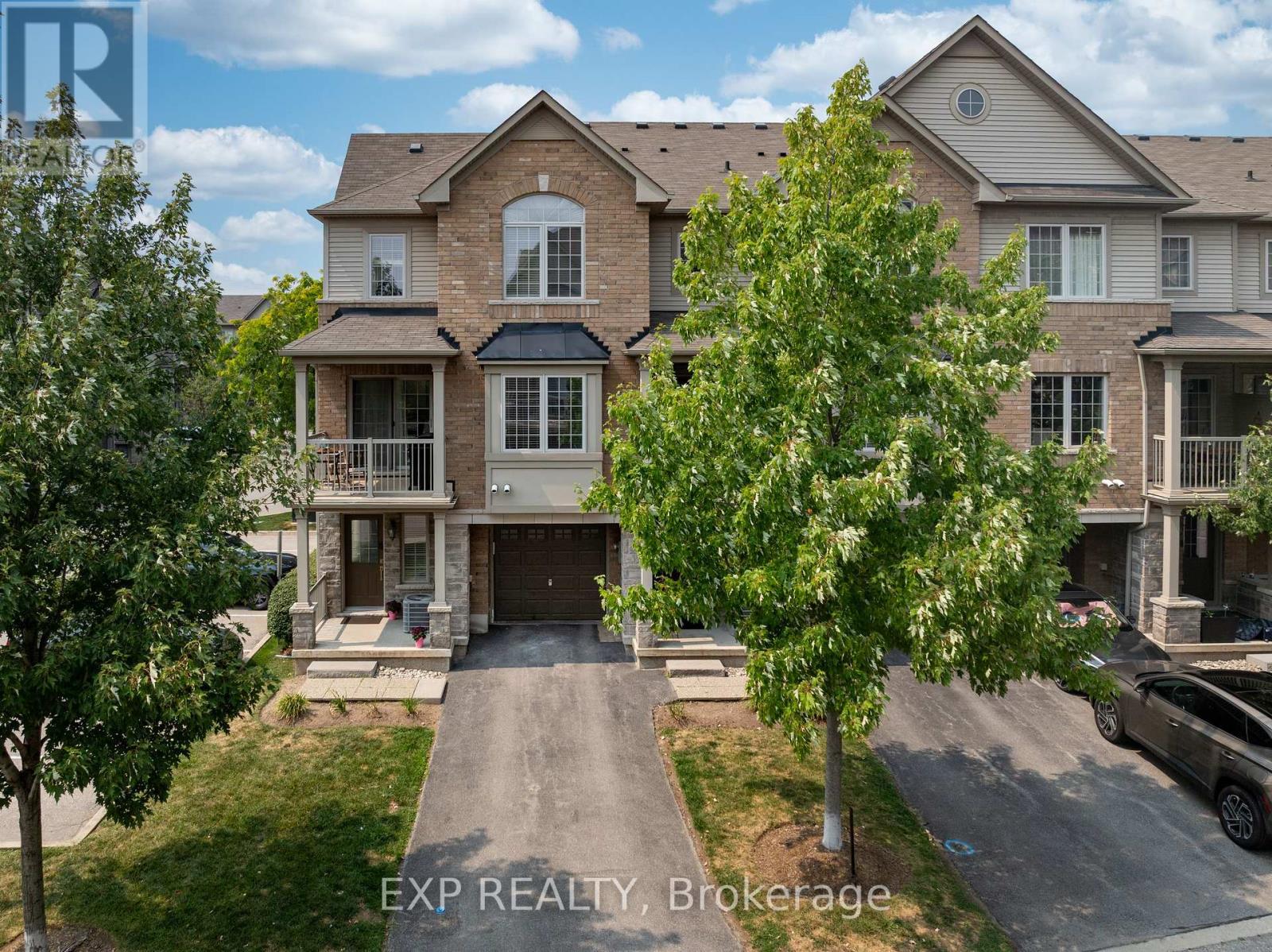
Highlights
Description
- Time on Houseful61 days
- Property typeSingle family
- Neighbourhood
- Median school Score
- Mortgage payment
Rare End-Unit Townhome Steps to Downtown Burlington | Private Double Driveway Beautifully renovated 3-storey end-unit townhome located just minutes from the lake and vibrant Downtown Burlington. Offering one of the only private double car driveways in the entire community, this home stands out for its privacy, upgrades, and unbeatable location.Inside, enjoy a bright open-concept layout with new flooring throughout and thoughtful updates across all three levels. The ground floor entry features a flexible bonus space perfect for a home office, gym, or kids play area with direct street access. Upstairs, the main living space offers a stylish kitchen with stainless steel appliances, breakfast bar, tile backsplash, and walkout to a private balcony with gas BBQ hookup ideal for summer living. The adjacent living and dining areas are filled with natural light and finished with California shutters and updated lighting. A convenient 2-pc powder room completes this level.The third floor features three renovated bedrooms, including a spacious primary with large arched window, and a newly finished 3-piece bathroom with premium fixtures. Winter lake views add a special touch.Set in a quiet, family-friendly community, this home is walking distance to parks, great schools, Mapleview Mall, Walmart, Costco, GO Transit, and quick highway access. A true turnkey option with low maintenance fees and incredible lifestyle appeal. (id:63267)
Home overview
- Cooling Central air conditioning
- Heat source Natural gas
- Heat type Forced air
- # total stories 3
- # parking spaces 3
- Has garage (y/n) Yes
- # full baths 1
- # half baths 1
- # total bathrooms 2.0
- # of above grade bedrooms 3
- Flooring Hardwood
- Community features Pet restrictions
- Subdivision Freeman
- Directions 2030240
- Lot size (acres) 0.0
- Listing # W12327856
- Property sub type Single family residence
- Status Active
- Laundry Measurements not available
Level: 2nd - Living room 4.29m X 3.45m
Level: 2nd - Bathroom Measurements not available
Level: 2nd - Kitchen 4.04m X 2.64m
Level: 2nd - Dining room 2.79m X 2.67m
Level: 2nd - 3rd bedroom 2.72m X 2.54m
Level: 3rd - Primary bedroom 4.14m X 3.48m
Level: 3rd - Bathroom Measurements not available
Level: 3rd - 2nd bedroom 3.53m X 2.74m
Level: 3rd - Den 5.61m X 2.95m
Level: Ground - Pantry Measurements not available
Level: Other
- Listing source url Https://www.realtor.ca/real-estate/28697494/92-1401-plains-road-e-burlington-freeman-freeman
- Listing type identifier Idx

$-1,965
/ Month

