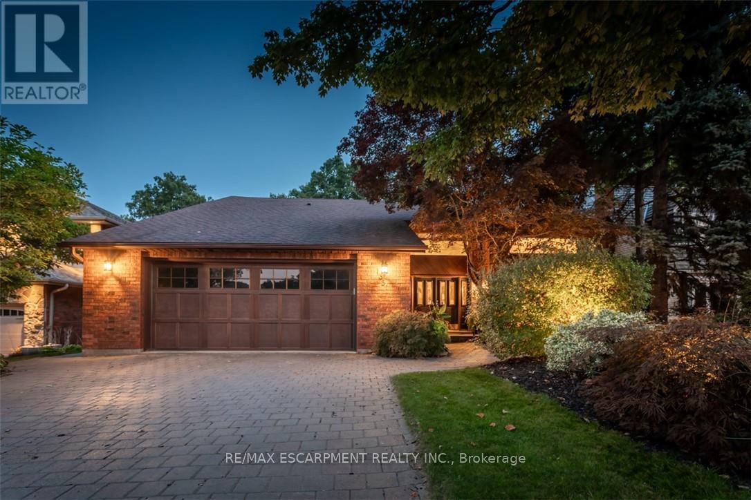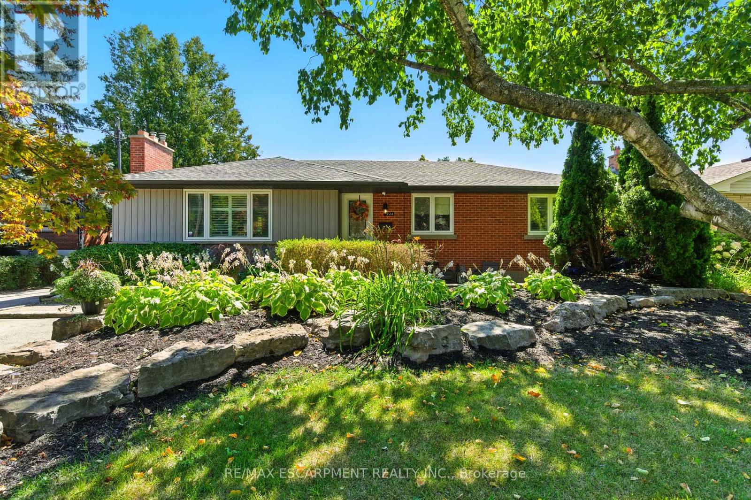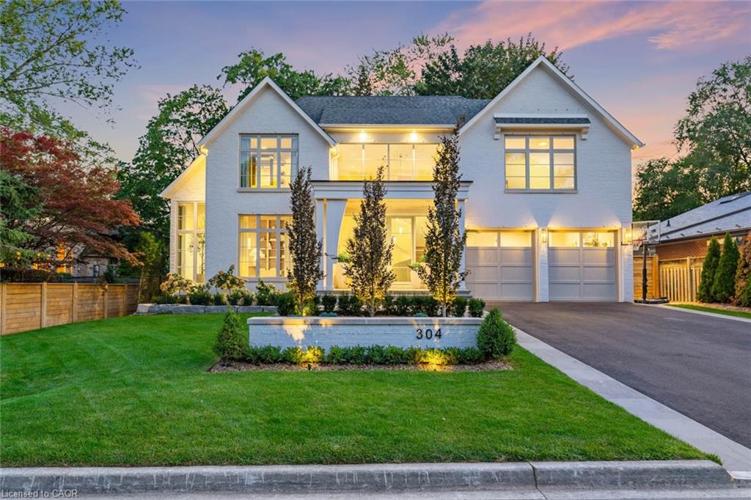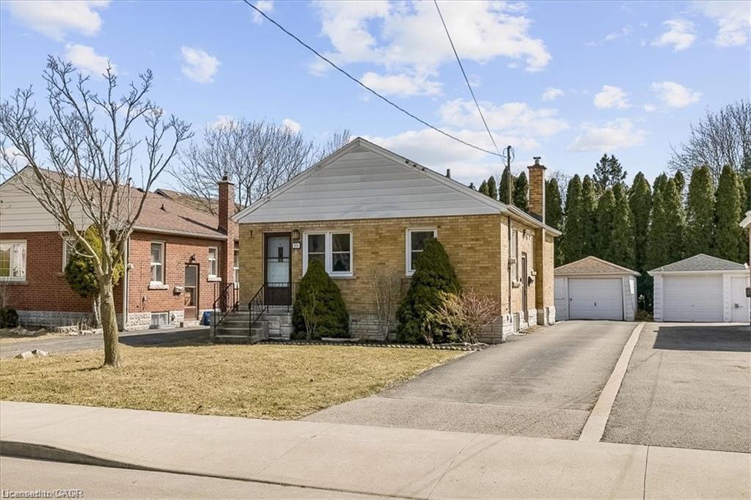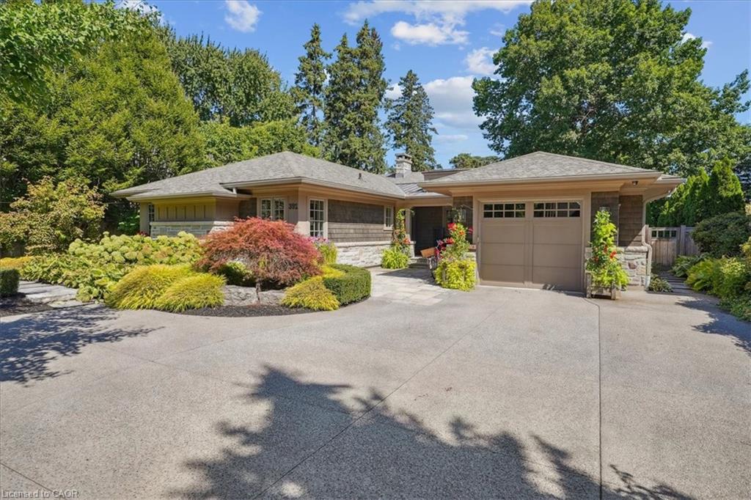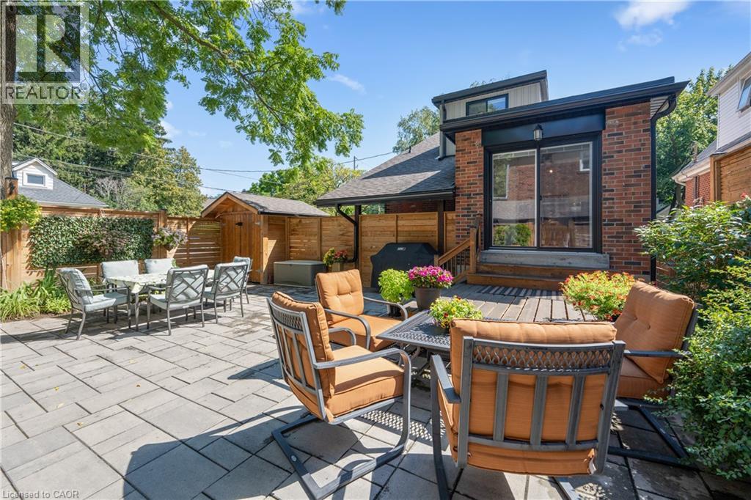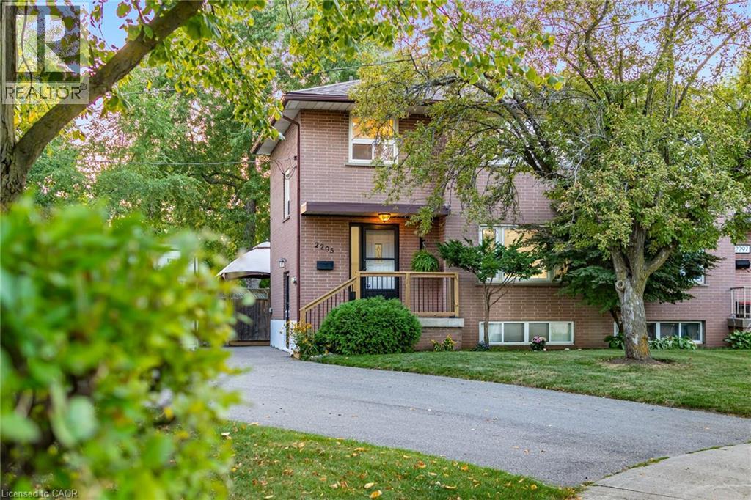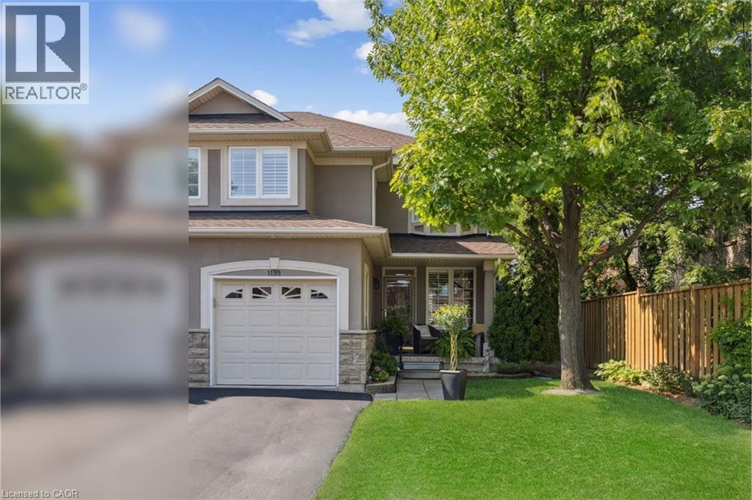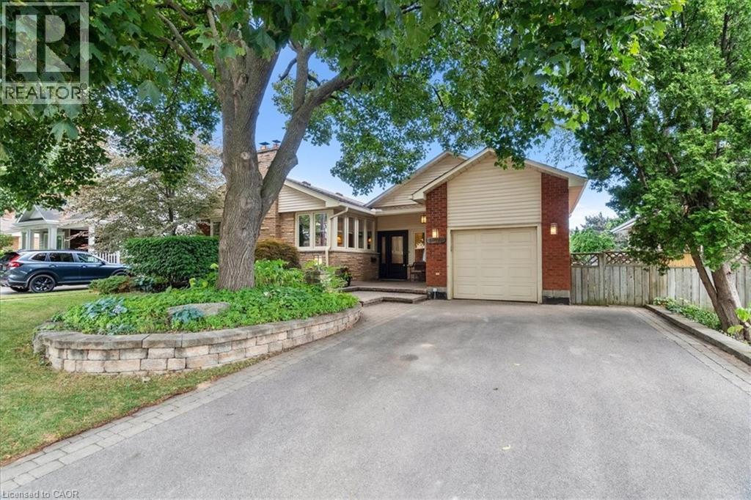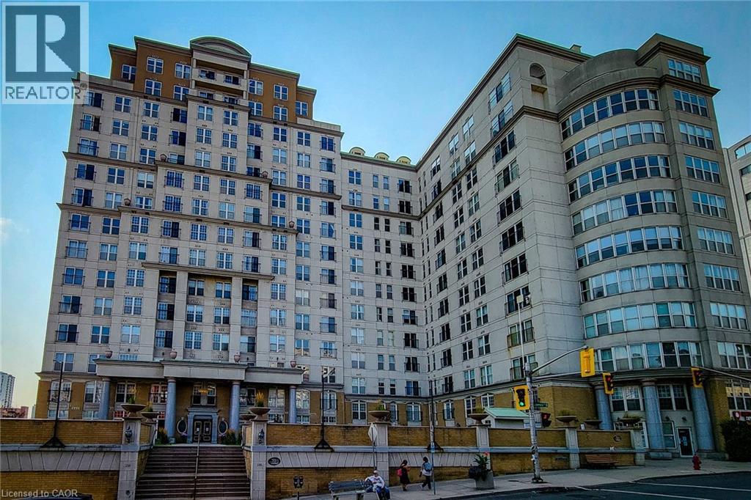- Houseful
- ON
- Burlington
- Aldershot South
- 929 Daryl Dr
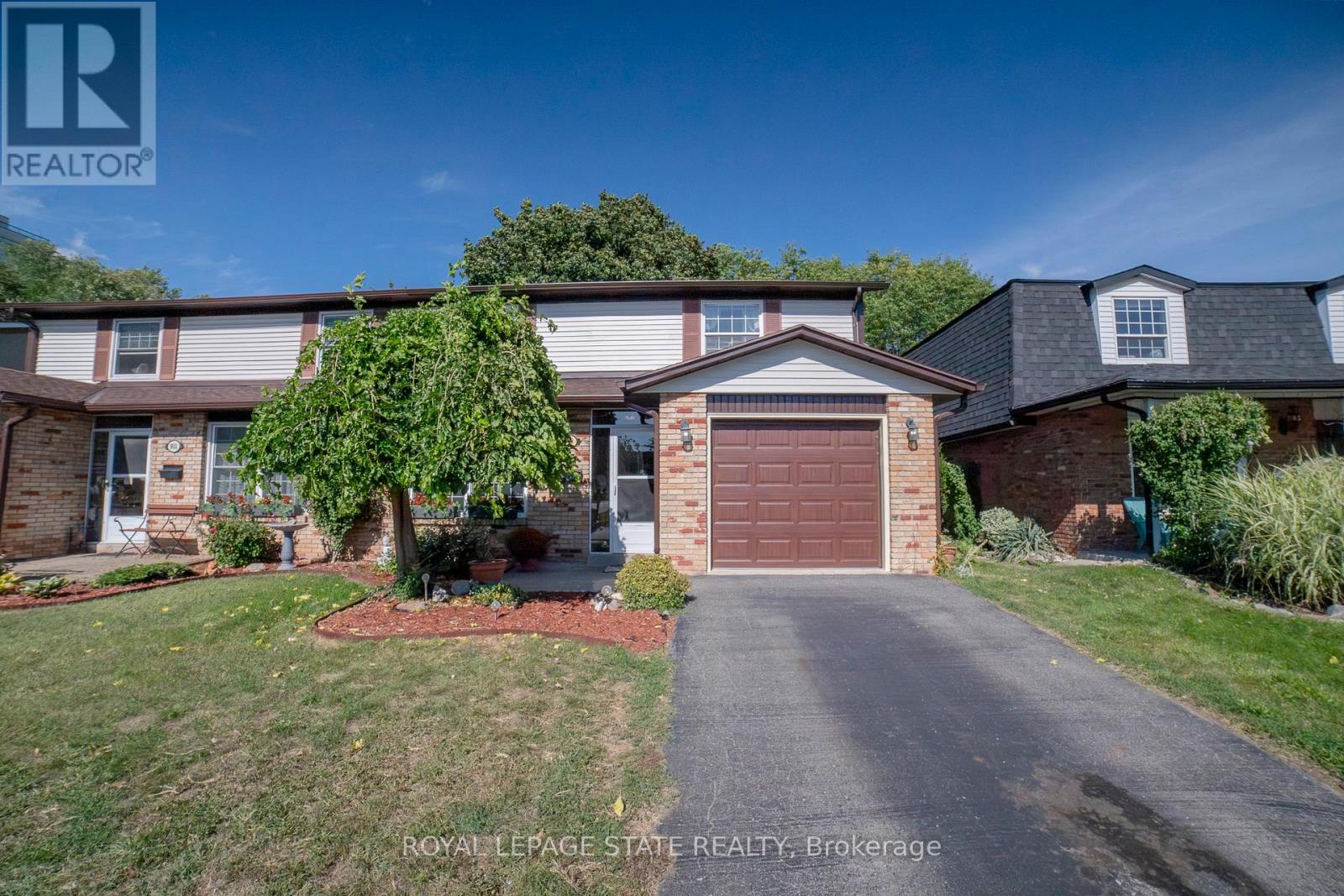
Highlights
Description
- Time on Housefulnew 12 hours
- Property typeSingle family
- Neighbourhood
- Median school Score
- Mortgage payment
A spacious 2-storey, 4-bedroom, 2-bathroom semi-detached home offering exceptional value in one of Burlington's most desirable locations. Set on a wide lot with excellent curb appeal, this property is tucked into a quiet, commuter-friendly enclave that perfectly balances convenience and lifestyle. Step inside to discover a bright, versatile layout designed for comfortable family living. With four generously sized bedrooms, two full bathrooms, and plenty of living space across two levels, this home is ideal for growing families, entertaining, or creating a home office. The location is unbeatable just minutes to Aldershot GO, Highways 403 and 407, the Royal Botanical Gardens, and vibrant LaSalle Park with its marina, trails, and waterfront views. Enjoy the ease of city living while being surrounded by nature and community amenities. Don't miss this opportunity to own a spacious 2-storey home in a prime Burlington neighbourhood (id:63267)
Home overview
- Cooling Central air conditioning
- Heat source Natural gas
- Heat type Forced air
- Sewer/ septic Sanitary sewer
- # total stories 2
- # parking spaces 2
- Has garage (y/n) Yes
- # full baths 1
- # half baths 1
- # total bathrooms 2.0
- # of above grade bedrooms 4
- Subdivision Bayview
- Lot size (acres) 0.0
- Listing # W12382597
- Property sub type Single family residence
- Status Active
- Bathroom 4.19m X 1.62m
Level: 2nd - Primary bedroom 3.98m X 3.55m
Level: 2nd - 4th bedroom 3.54m X 2.85m
Level: 2nd - 3rd bedroom 4.23m X 3.66m
Level: 2nd - 2nd bedroom 4.33m X 3.66m
Level: 2nd - Utility 8.66m X 3.65m
Level: Basement - Recreational room / games room 8.66m X 6.37m
Level: Basement - Dining room 3.32m X 3.02m
Level: Main - Family room 5.23m X 3.66m
Level: Main - Kitchen 3.45m X 3.32m
Level: Main - Living room 4.7m X 3.66m
Level: Main - Bathroom 2.34m X 0.79m
Level: Main
- Listing source url Https://www.realtor.ca/real-estate/28817597/929-daryl-drive-burlington-bayview-bayview
- Listing type identifier Idx

$-2,266
/ Month

