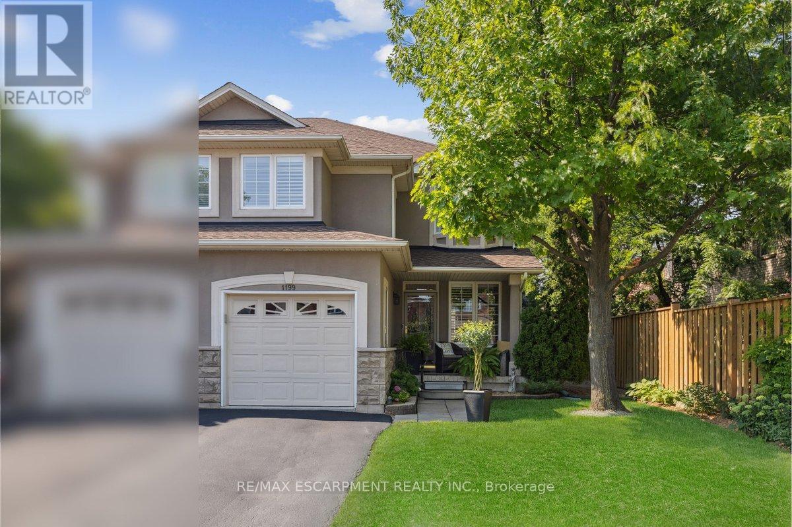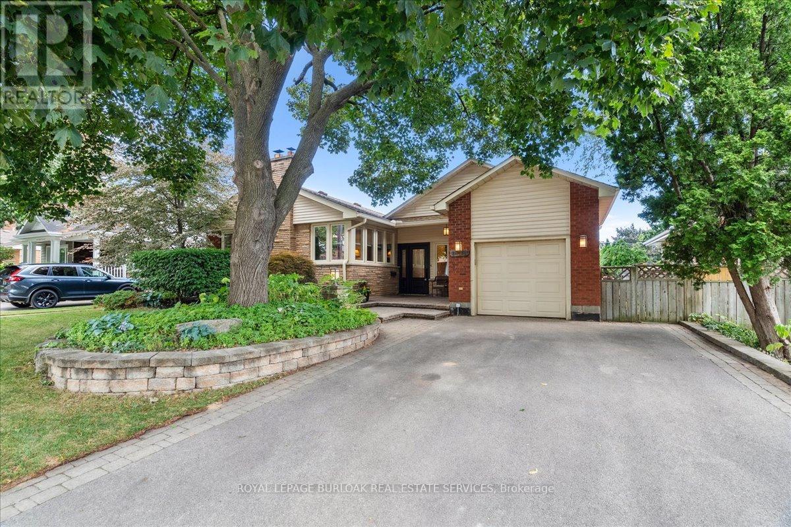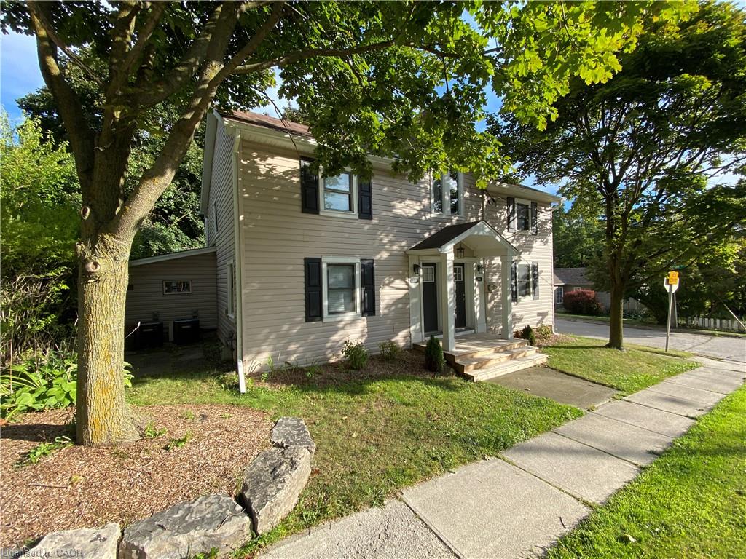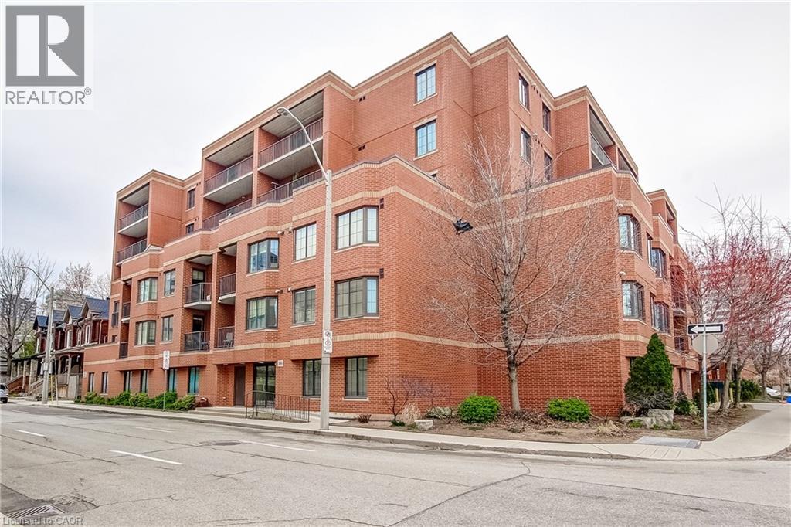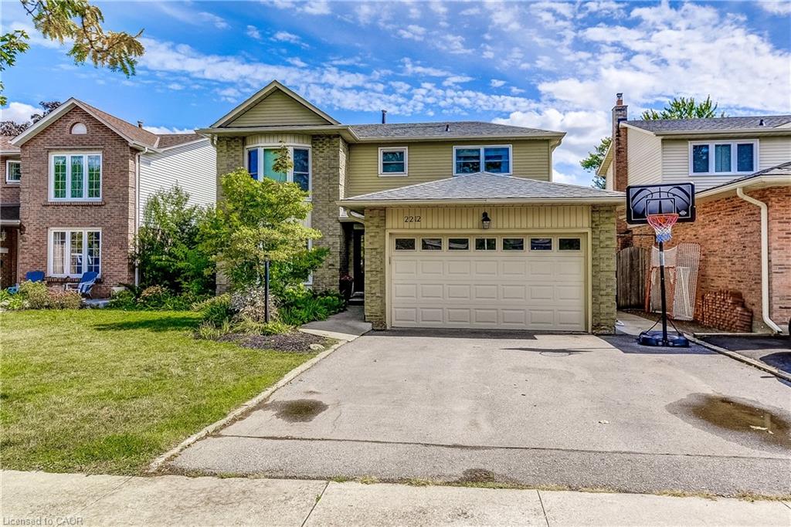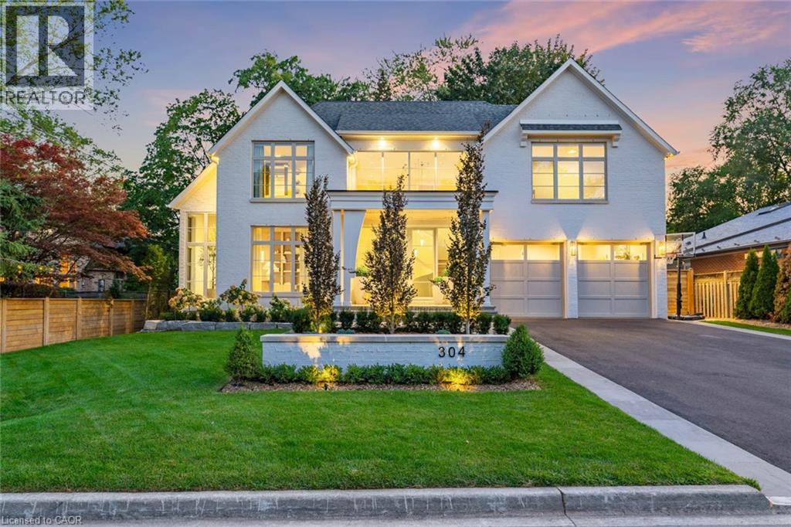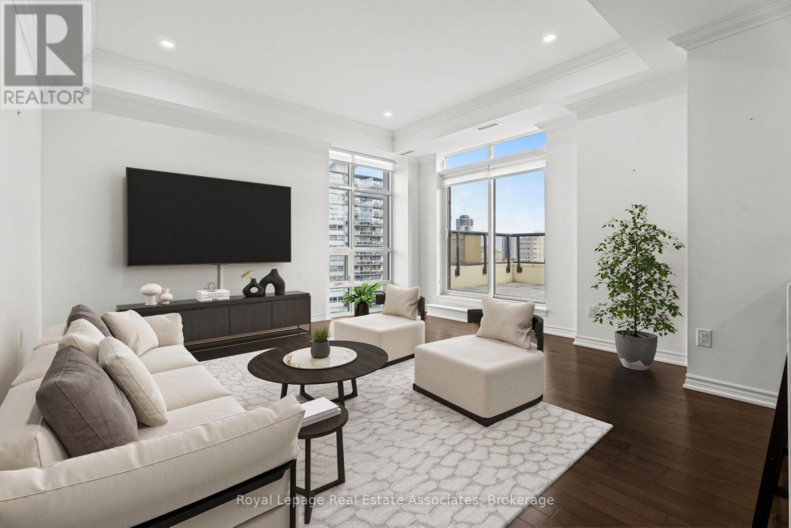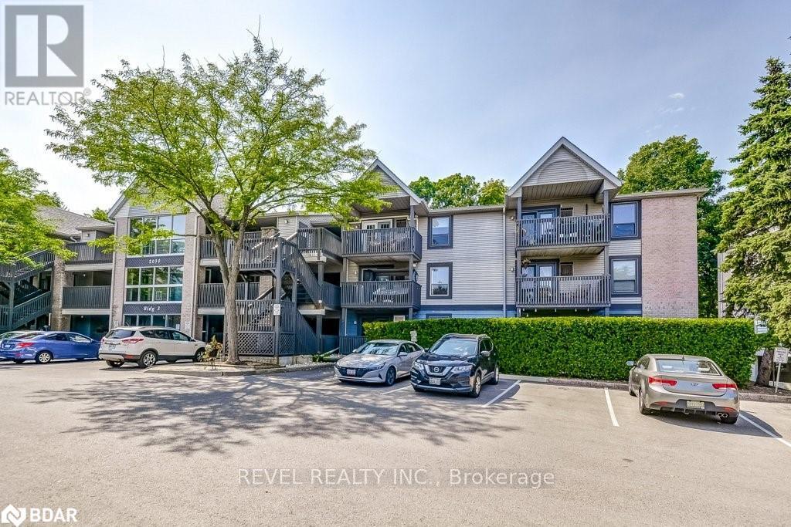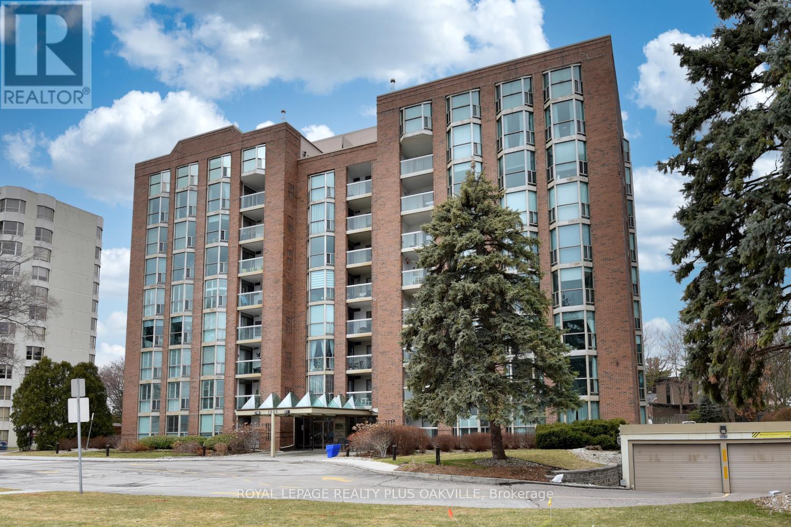- Houseful
- ON
- Burlington
- Aldershot South
- 939 Teal Dr
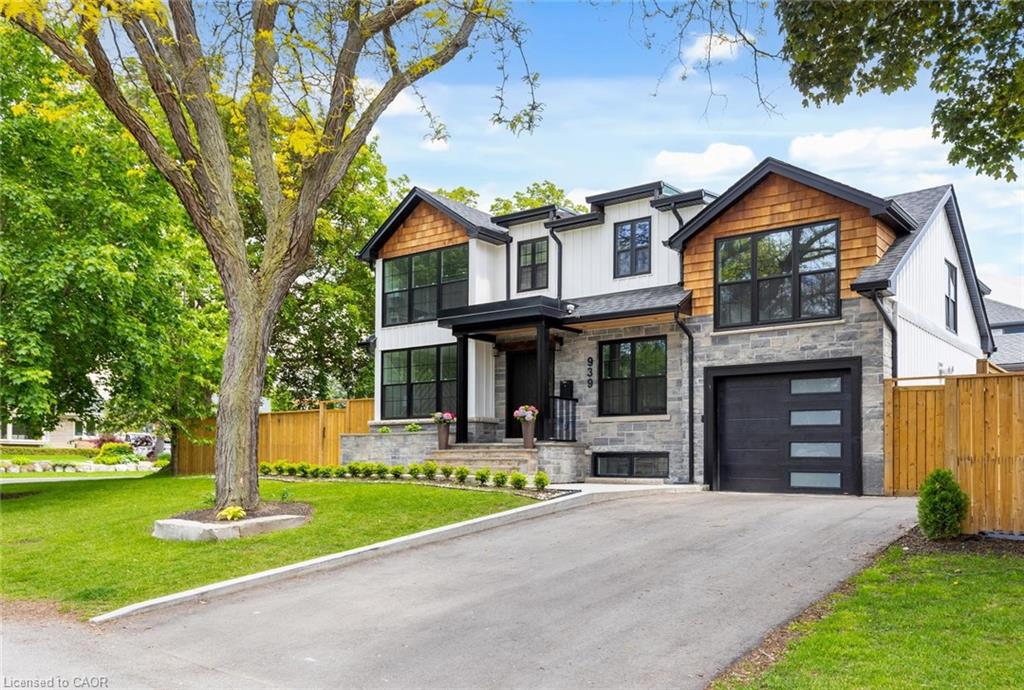
Highlights
Description
- Home value ($/Sqft)$895/Sqft
- Time on Housefulnew 2 days
- Property typeResidential
- StyleTwo story
- Neighbourhood
- Median school Score
- Garage spaces1
- Mortgage payment
Welcome to luxury living in this newly renovated, custom-built 2-storey detachedhome in the heart of Burlington! Designed with high-end finishes and impeccabl eattention to detail, this 4+1 bedroom, 4-bathroom home blends elegance and functionality. Step inside to find gleaming hardwood floors and an expansiveopen-concept living space anchored by a stunning gas fireplace. The gourmet kitchenboasts built-in appliances, a showstopping 14ft island, a pot filler, and a custom oak range hood. French doors open to a large deck, perfect for outdoor dining,overlooking a sprawling green space. The primary suite features a spa-like 5pcensuite, while the lower-level bedroom offers a private ensuite—ideal for guests or multi-generational living. A mudroom keeps things organized, and the heated garagewith epoxy flooring and an EV charger adds
Home overview
- Cooling Central air
- Heat type Forced air, natural gas
- Pets allowed (y/n) No
- Sewer/ septic Sewer (municipal)
- Construction materials Board & batten siding, stone
- Foundation Stone
- Roof Asphalt shing
- # garage spaces 1
- # parking spaces 5
- Has garage (y/n) Yes
- Parking desc Attached garage
- # full baths 2
- # half baths 1
- # total bathrooms 3.0
- # of above grade bedrooms 5
- # of below grade bedrooms 1
- # of rooms 12
- Appliances Dishwasher, dryer, refrigerator, stove, washer
- Has fireplace (y/n) Yes
- Laundry information Main level
- Interior features Built-in appliances
- County Halton
- Area 30 - burlington
- Water source Municipal
- Zoning description R2.1
- Directions Nonmem
- Lot desc Urban, park, place of worship, schools
- Lot dimensions 61 x 123
- Approx lot size (range) 0 - 0.5
- Basement information Full, finished
- Building size 2346
- Mls® # 40765613
- Property sub type Single family residence
- Status Active
- Tax year 2024
- Bedroom Second
Level: 2nd - Bedroom Second
Level: 2nd - Bedroom Second
Level: 2nd - Bathroom Second
Level: 2nd - Primary bedroom Second
Level: 2nd - Recreational room Basement
Level: Basement - Bedroom Basement
Level: Basement - Bathroom Basement
Level: Basement - Living room Main
Level: Main - Dining room Main
Level: Main - Kitchen Main
Level: Main - Bathroom Main
Level: Main
- Listing type identifier Idx

$-5,600
/ Month



