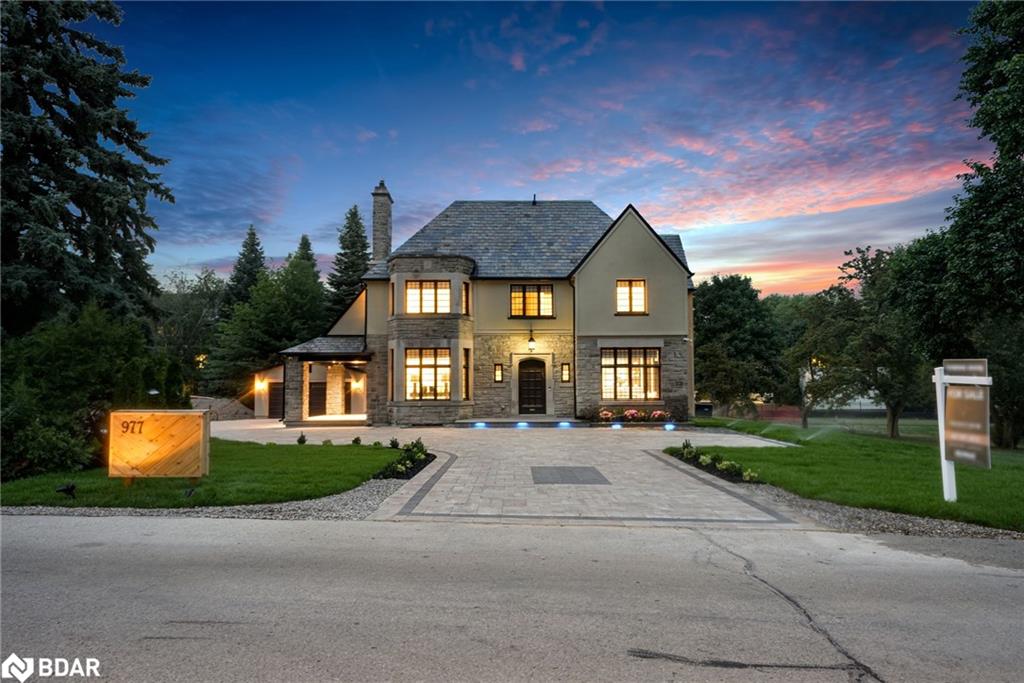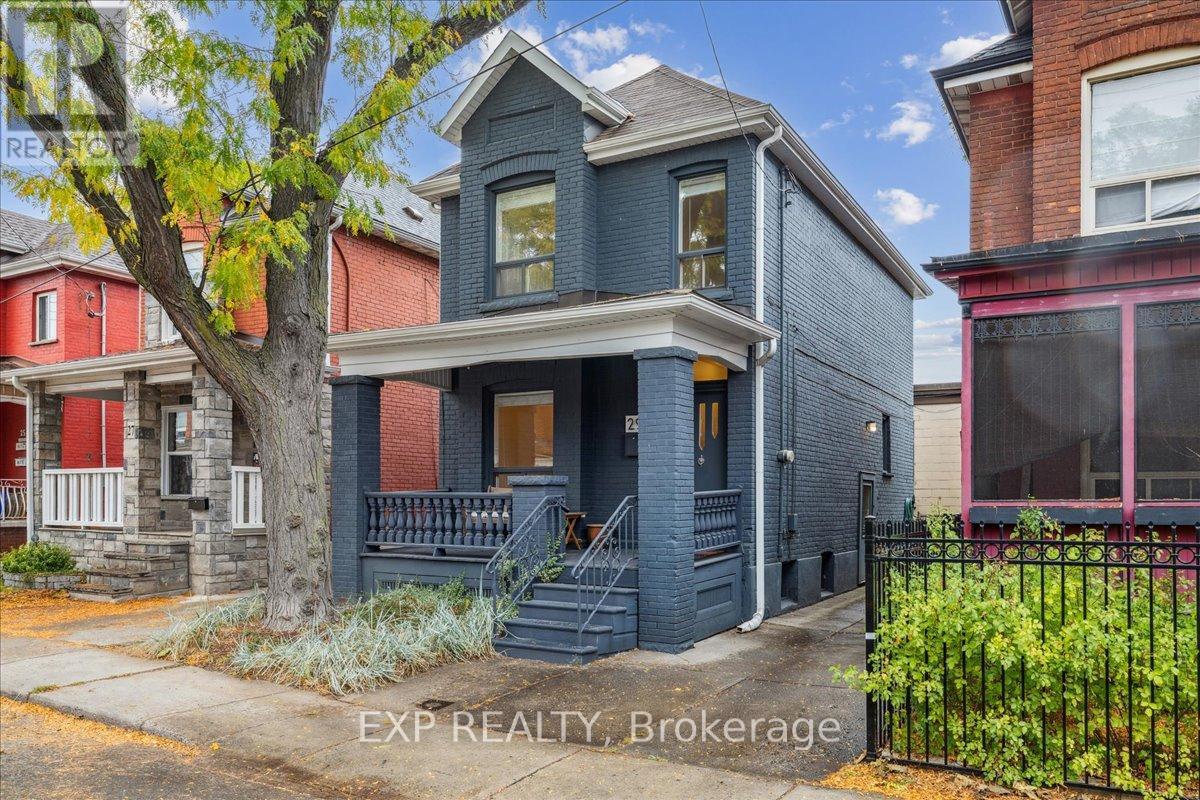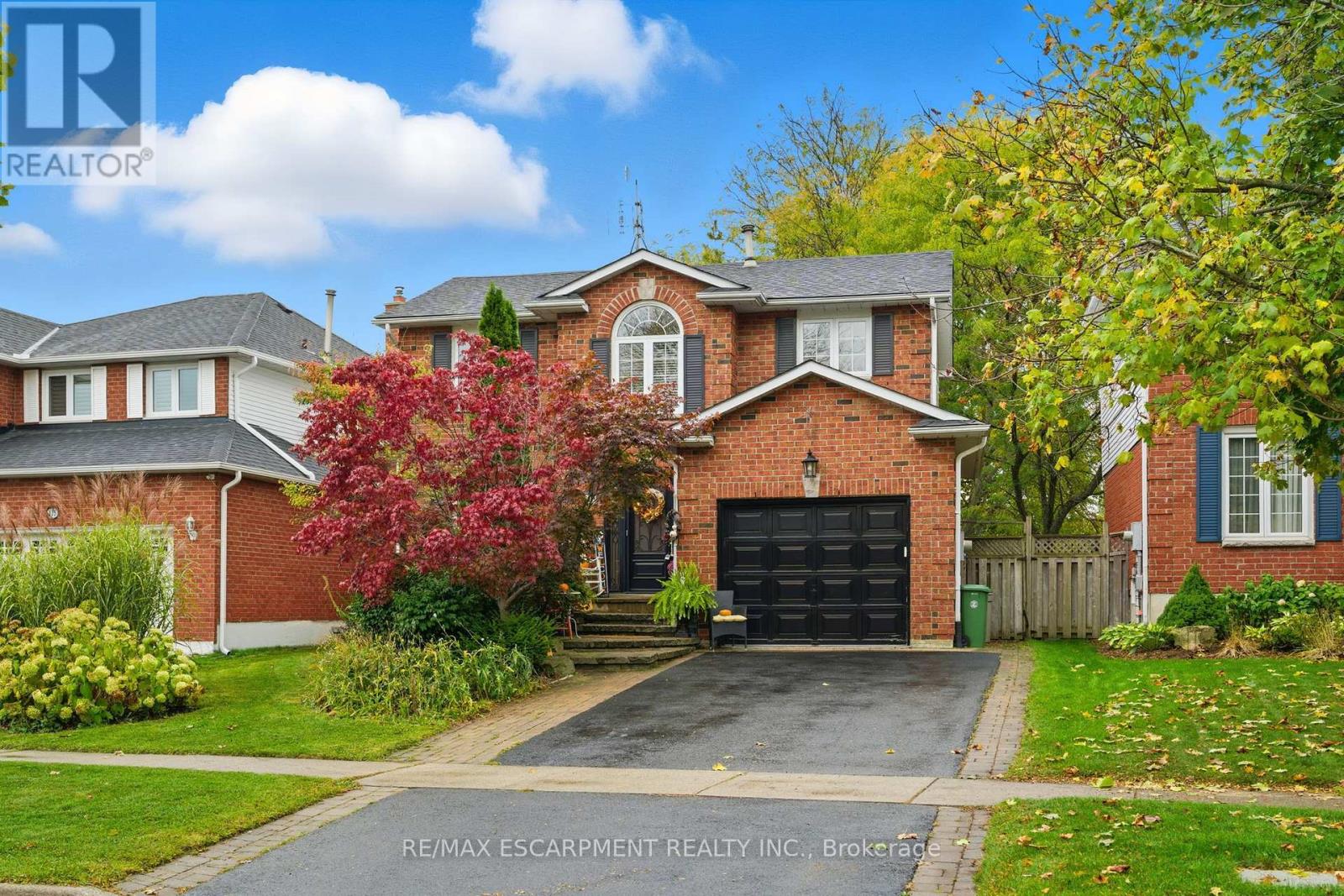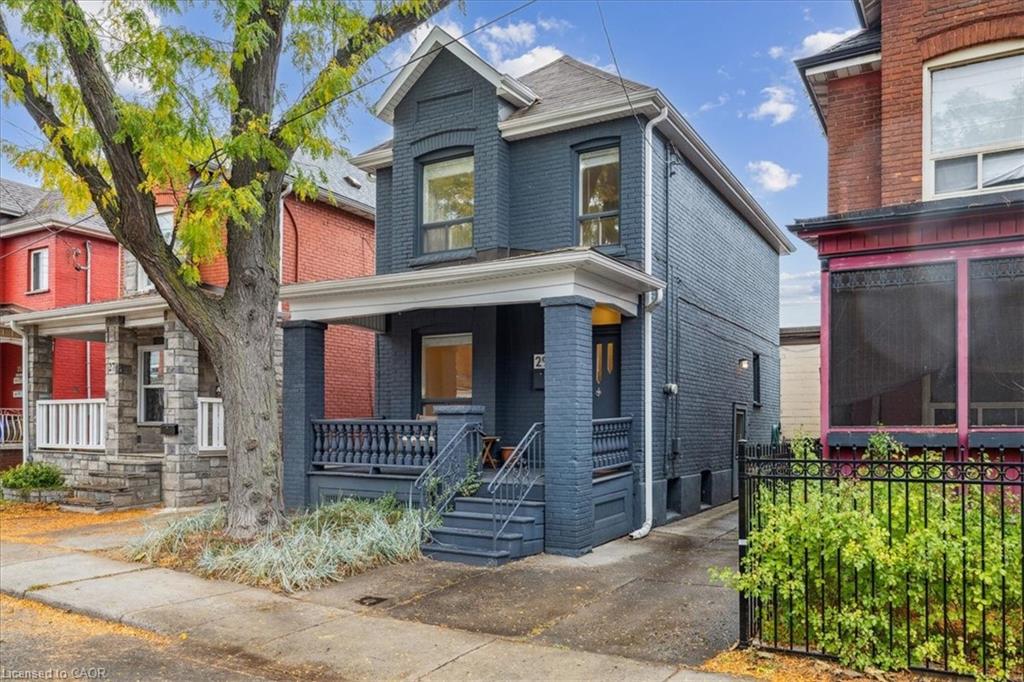- Houseful
- ON
- Burlington
- Aldershot South
- 977 Unsworth Ave

Highlights
Description
- Home value ($/Sqft)$788/Sqft
- Time on Houseful46 days
- Property typeResidential
- Style2.5 storey
- Neighbourhood
- Median school Score
- Garage spaces2
- Mortgage payment
The Famous George Unsworth home is finally on the market with a modern twist!! Check out this stunning home in the upscale Aldershot neighborhood of Burlington. Designed by the renowned architect Walter Scott, this place has been fully remodeled from top to bottom and its basically a work of art. With almost 5,000 sqft of living space, it offers 4 bedrooms and 5 bathrooms, all finished with high end touches. Imported stone, ambient floor lighting, custom cabinetry, automated blinds, heated floors in the bathrooms and dual furnaces. Every detail has been carefully thought out. Top $$ spent on professionally finished landscaping, plenty of outdoor space to enjoy, and a big driveway that fits multiple cars. Its just steps from the lake, surrounded by parks and green spaces perfect for outdoor activities. There are many top rated schools nearby, Only minutes from downtown Burlington, highways, and the GO station. You really need to see it for yourself. Welcome to your dream home!
Home overview
- Cooling None
- Heat type Natural gas, water
- Pets allowed (y/n) No
- Sewer/ septic Sewer (municipal)
- Construction materials Stone, stucco
- Foundation Unknown
- Roof Slate
- # garage spaces 2
- # parking spaces 10
- Parking desc Detached garage
- # full baths 4
- # half baths 1
- # total bathrooms 5.0
- # of above grade bedrooms 6
- # of below grade bedrooms 2
- # of rooms 18
- Appliances Dishwasher, refrigerator, stove
- Has fireplace (y/n) Yes
- Interior features Other
- County Halton
- Area 30 - burlington
- Water body type Lake/pond
- Water source Municipal
- Zoning description D-176
- Lot desc Urban, highway access, park, playground nearby, public transit, quiet area, schools, shopping nearby, trails
- Lot dimensions 90 x 160
- Water features Lake/pond
- Approx lot size (range) 0 - 0.5
- Basement information Full, unfinished
- Building size 3550
- Mls® # 40766357
- Property sub type Single family residence
- Status Active
- Tax year 2024
- Primary bedroom Second
Level: 2nd - Bedroom Second
Level: 2nd - Bathroom Second
Level: 2nd - Bedroom Second
Level: 2nd - Bedroom Second
Level: 2nd - Bathroom Second
Level: 2nd - Loft Third
Level: 3rd - Bathroom Third
Level: 3rd - Bathroom Basement
Level: Basement - Bedroom Basement
Level: Basement - Bedroom Basement
Level: Basement - Living room Main
Level: Main - Kitchen Main
Level: Main - Office Main
Level: Main - Dining room Main
Level: Main - Breakfast room Main
Level: Main - Bathroom Main
Level: Main - Family room Main
Level: Main
- Listing type identifier Idx

$-7,464
/ Month












