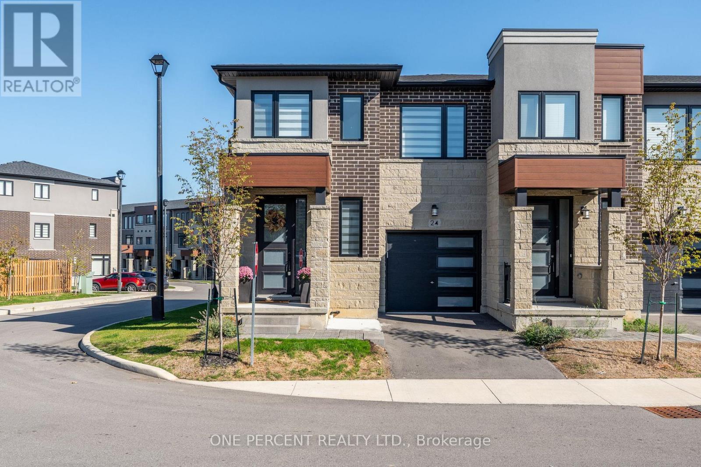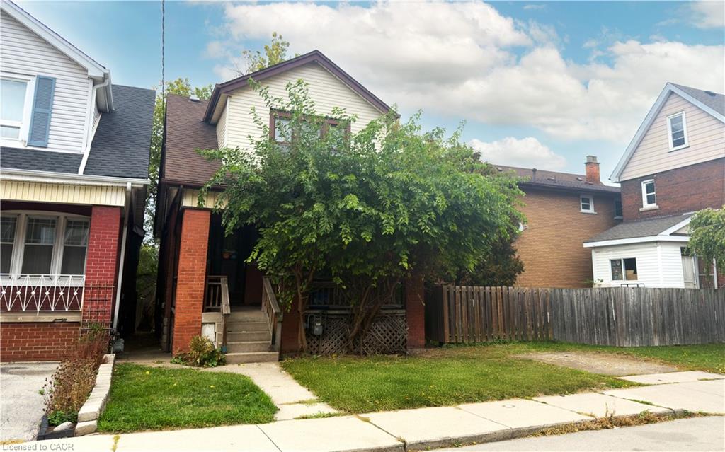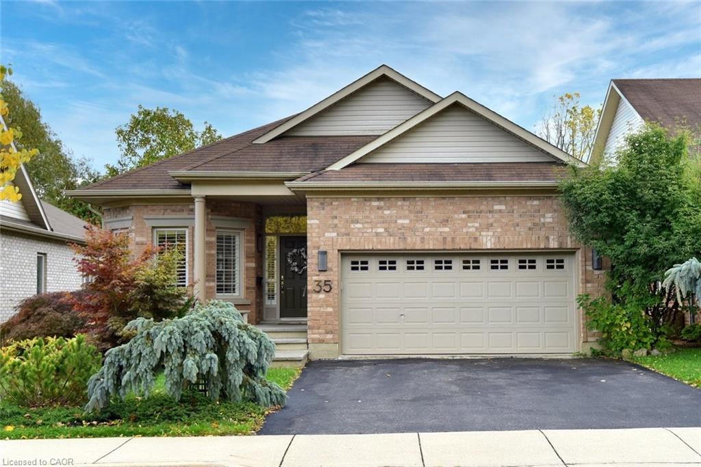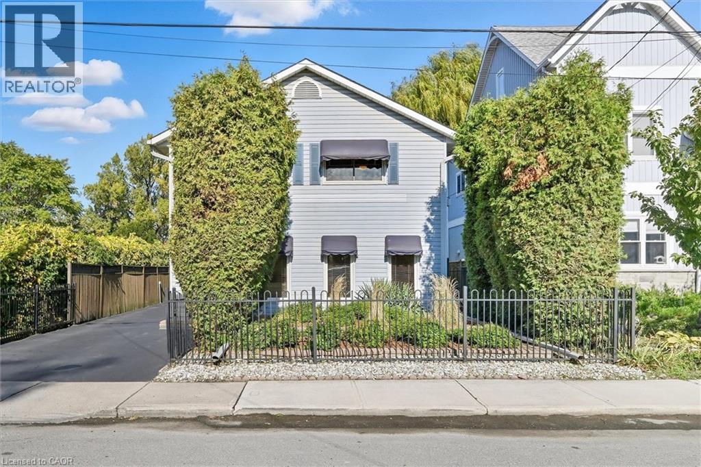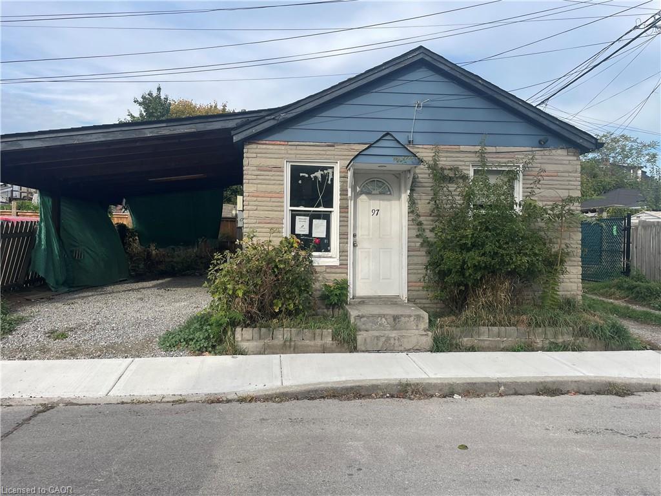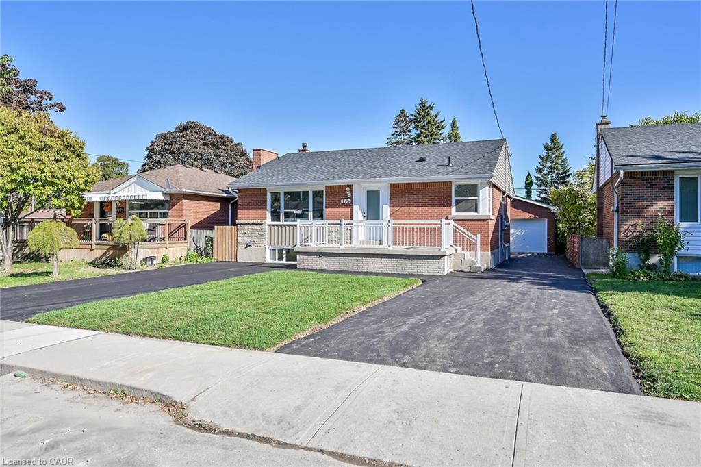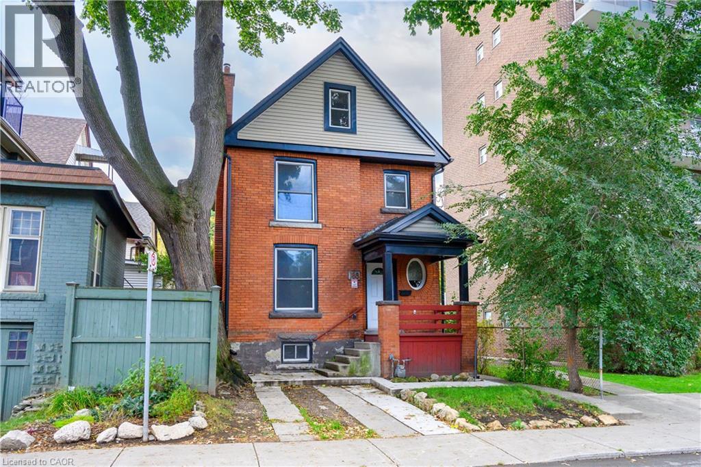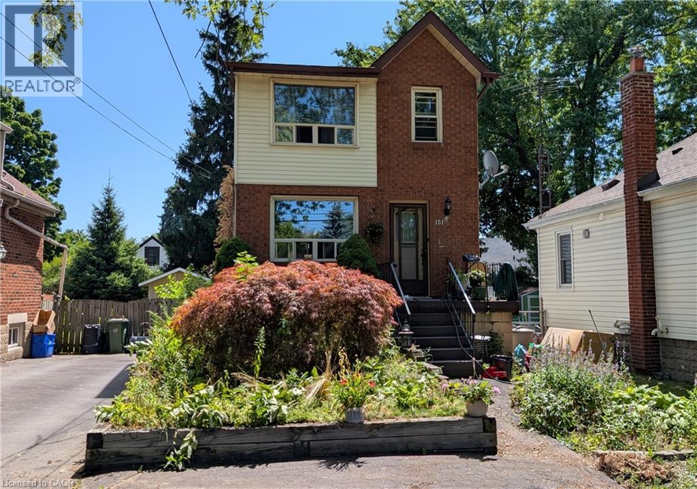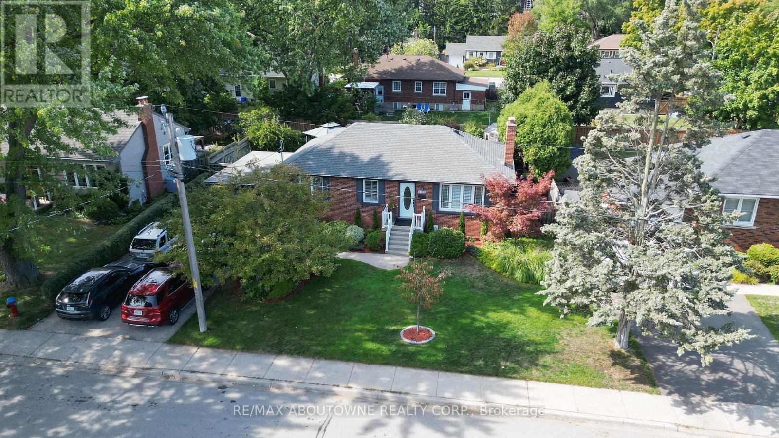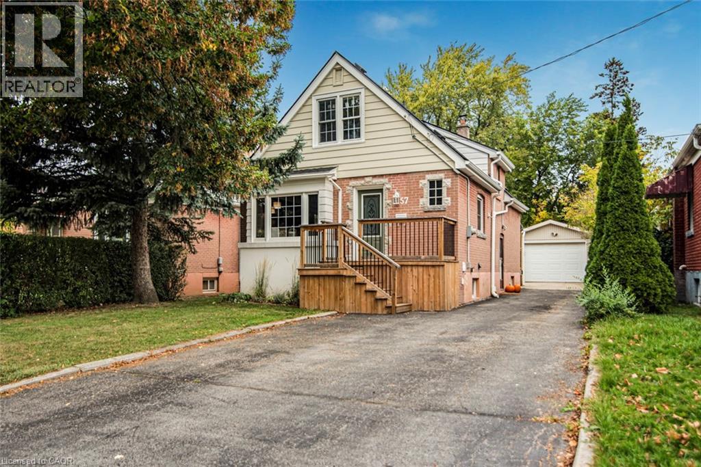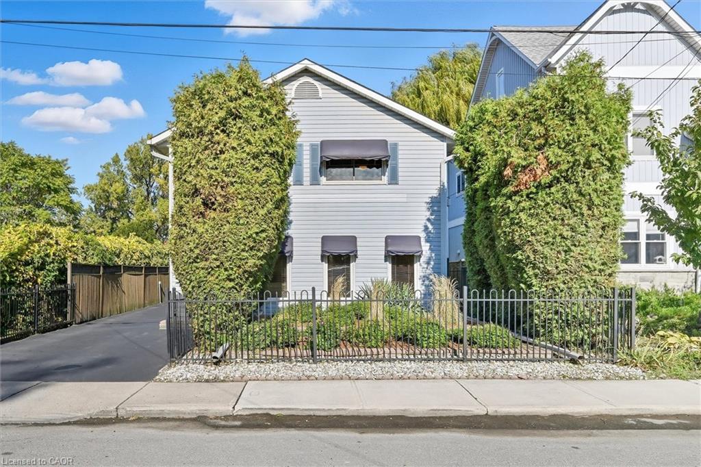- Houseful
- ON
- Burlington
- Aldershot South
- 978 N Shore Blvd W
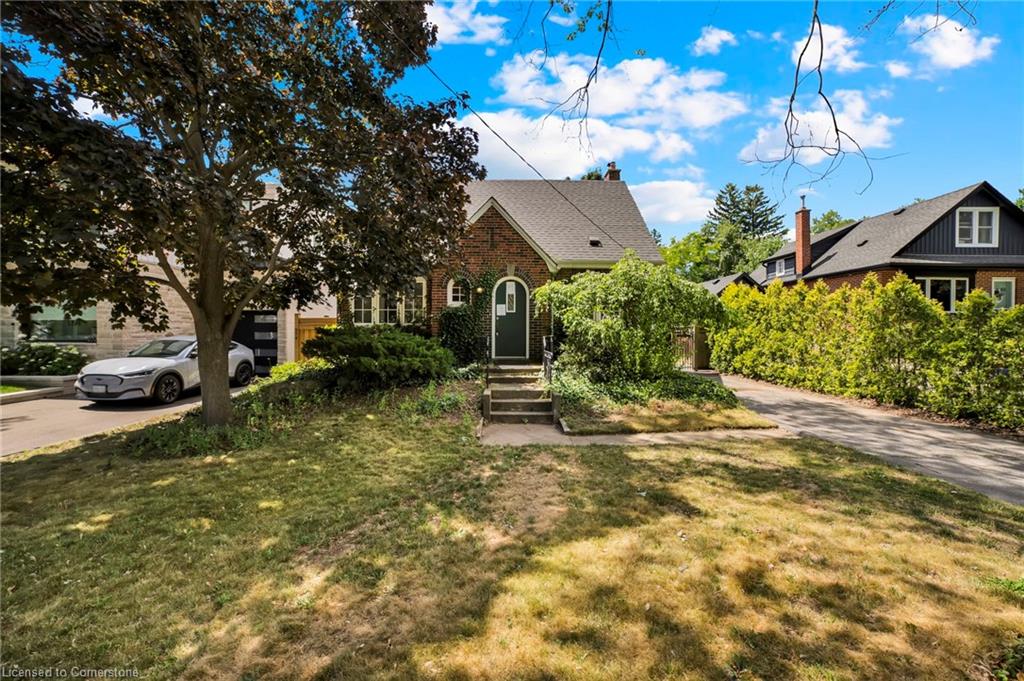
978 N Shore Blvd W
978 N Shore Blvd W
Highlights
Description
- Home value ($/Sqft)$757/Sqft
- Time on Houseful83 days
- Property typeResidential
- Style1.5 storey
- Neighbourhood
- Median school Score
- Mortgage payment
Prime Location of Burlington, Detached Home: Your Lakeside Oasis Awaits! Don't miss this exceptional opportunity to own a charming 1.5-storey detached house in Burlington's highly sought-after West Aldershot neighborhood. Boasting an excellent 50-foot frontage and a generously sized lot, Large backyard, this property offers a rare blend of peaceful ambiance and incredible convenience. Imagine living just steps from the Lake Ontario waterfront, where you can enjoy leisurely strolls to Turner Pavilion and explore the breathtaking beauty of the Royal Botanical Garden. This prime location ensures you're never far from nature's tranquility while still being connected to everything you need. This delightful home features 3 bedrooms and a modern, updated bathroom, typical of the original charm found in this desirable area. You'll appreciate the modern kitchen and the attractive original wood trim on the main floor, adding character and warmth. A cozy small sunroom addition provides the perfect spot to relax and soak up the sun. The West Aldershot community is renowned for its strong sense of belonging and convenient access to a wealth of amenities. Enjoy easy access to major highways, diverse shopping options, and a variety of local culinary delights. This is more than just a house; it's an opportunity to embrace a vibrant lakeside lifestyle in one of Burlington's most cherished neighborhoods. Act fast properties like this don't last!
Home overview
- Cooling Central air
- Heat type Forced air
- Pets allowed (y/n) No
- Sewer/ septic Sewer (municipal)
- Construction materials Aluminum siding, brick
- Roof Asphalt shing
- # parking spaces 2
- # full baths 1
- # total bathrooms 1.0
- # of above grade bedrooms 3
- # of rooms 8
- Appliances Water heater
- Has fireplace (y/n) Yes
- County Halton
- Area 30 - burlington
- Water body type Lake/pond
- Water source Municipal
- Zoning description R2.1
- Lot desc Urban, major highway, park, public transit, schools
- Lot dimensions 50 x 127
- Water features Lake/pond
- Approx lot size (range) 0 - 0
- Basement information Full, unfinished
- Building size 1280
- Mls® # 40755329
- Property sub type Single family residence
- Status Active
- Tax year 2025
- Primary bedroom Second
Level: 2nd - Bedroom Second
Level: 2nd - Kitchen Main
Level: Main - Sunroom Main
Level: Main - Living room Main
Level: Main - Bedroom Main
Level: Main - Bathroom Main
Level: Main - Dining room Main
Level: Main
- Listing type identifier Idx

$-2,584
/ Month

