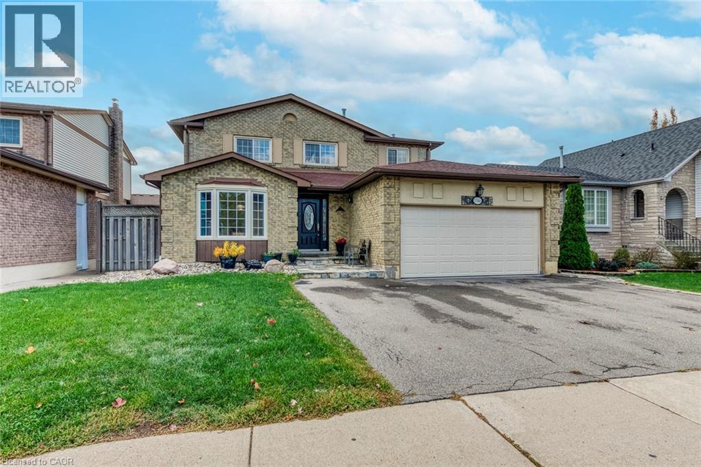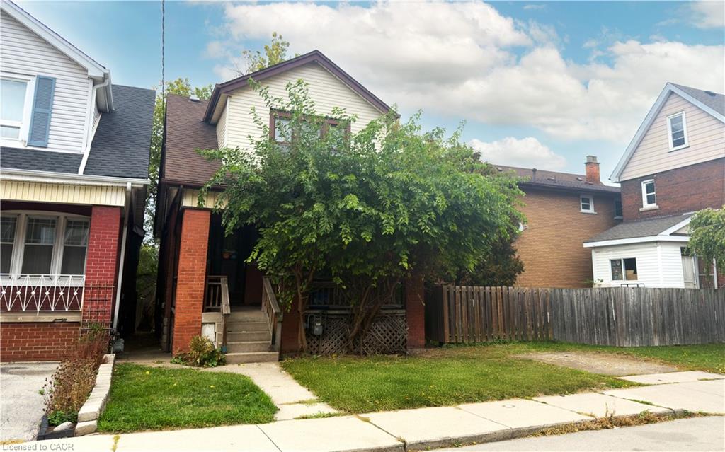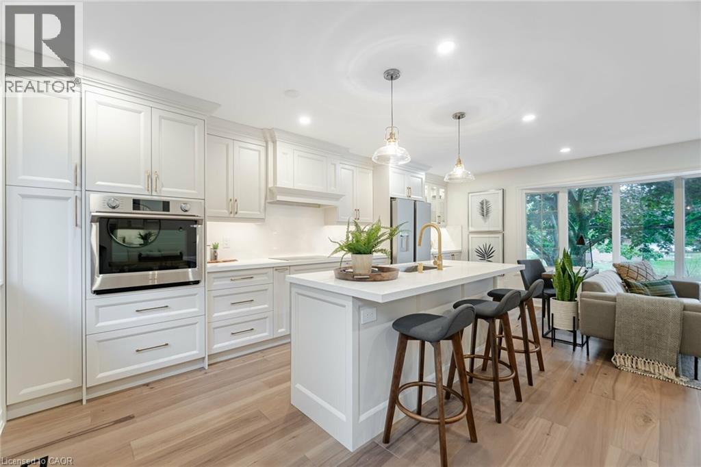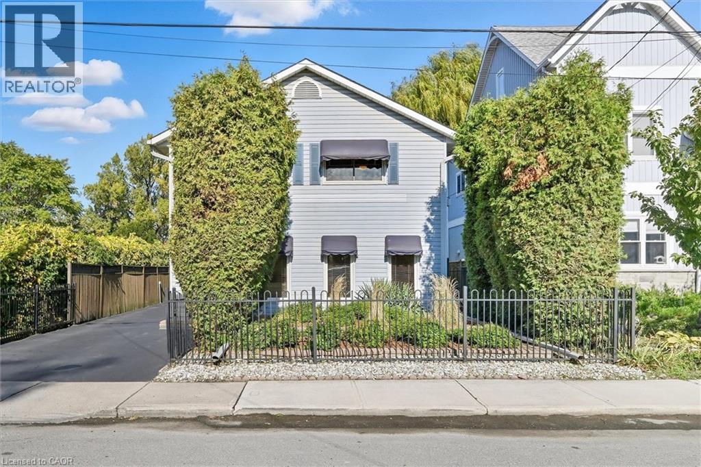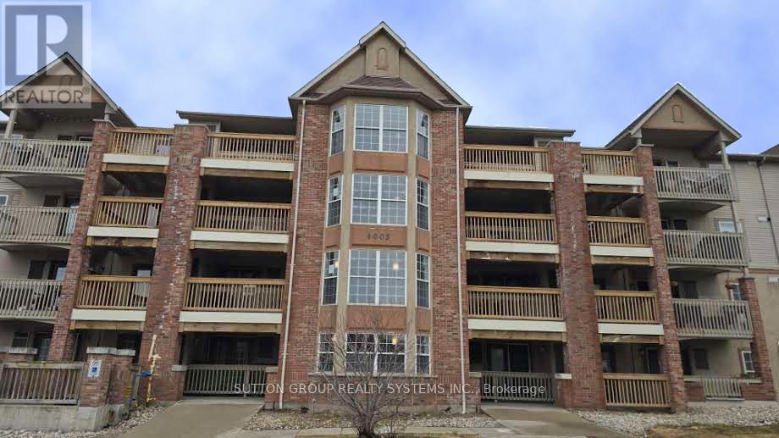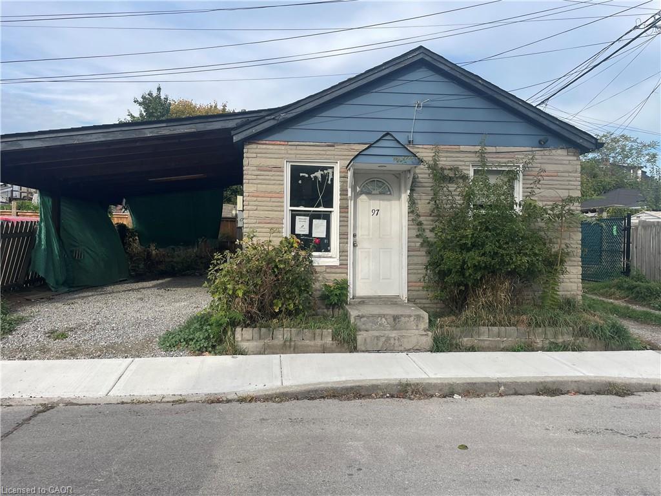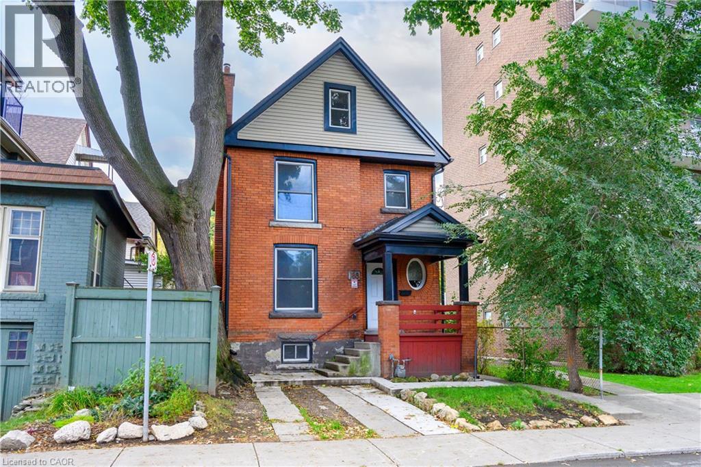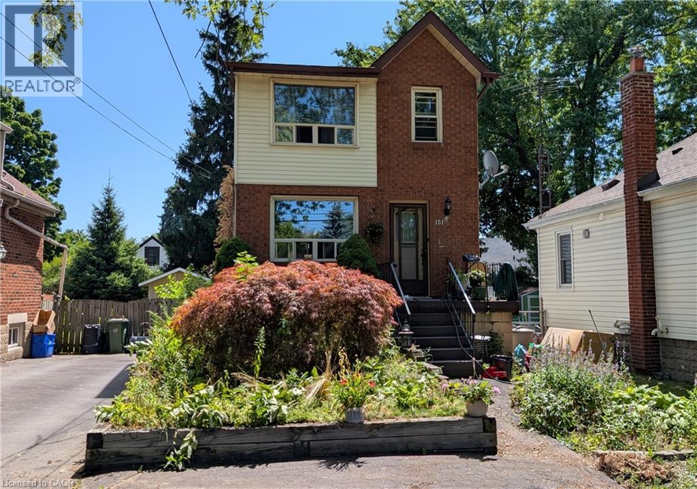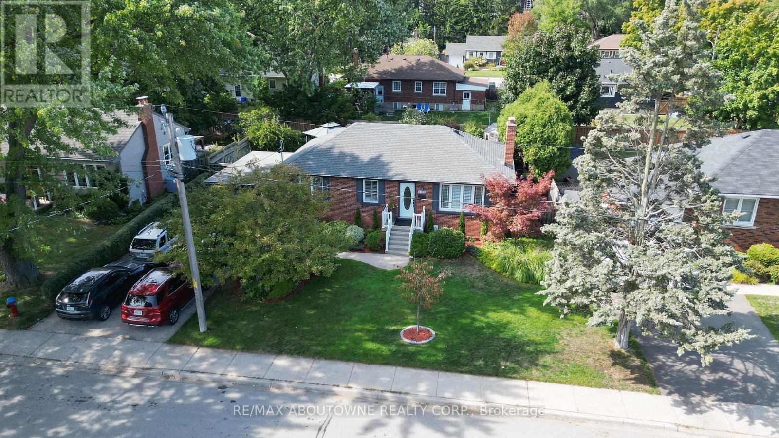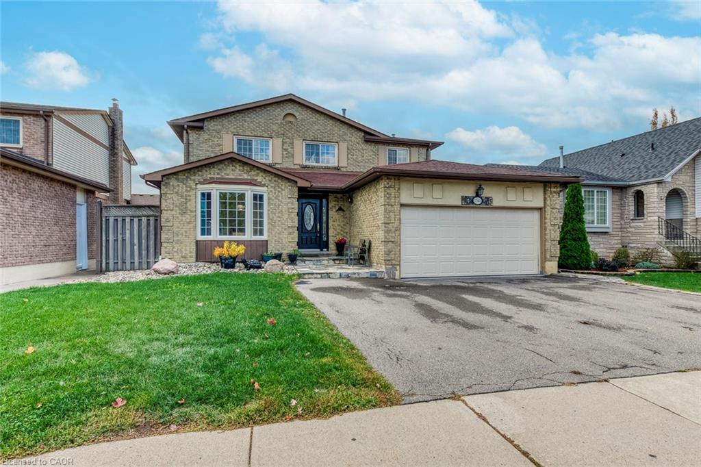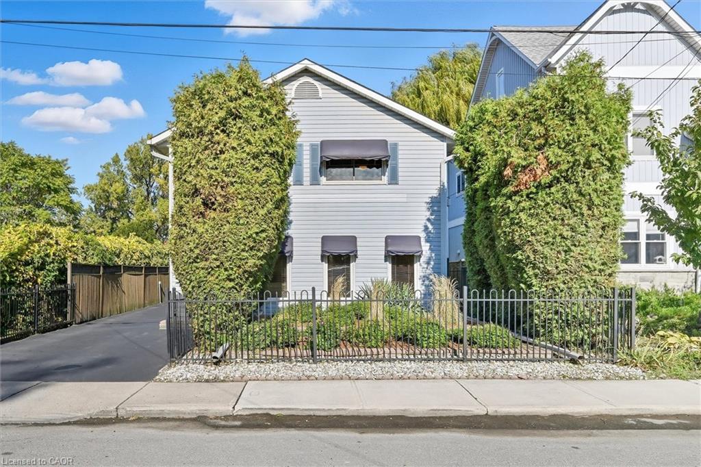- Houseful
- ON
- Burlington
- Aldershot South
- 991 Glenwood Ave
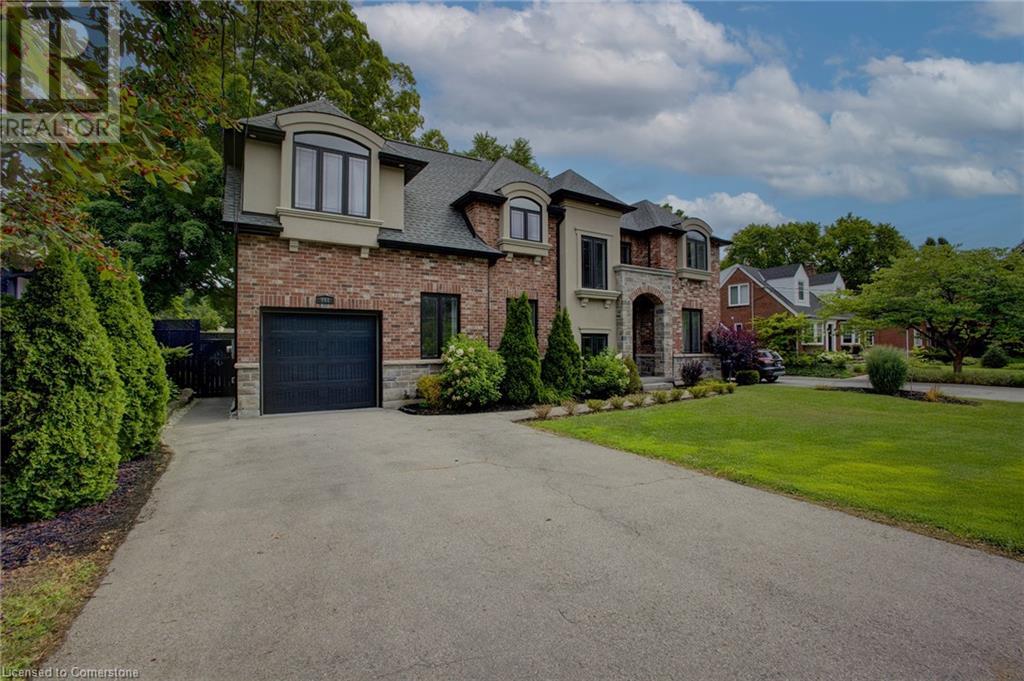
Highlights
Description
- Home value ($/Sqft)$745/Sqft
- Time on Houseful84 days
- Property typeSingle family
- Style2 level
- Neighbourhood
- Median school Score
- Mortgage payment
Welcome to this beautifully crafted custom-built home, ideally situated in one of the area's most sought-after school districts. Offering a spacious and thoughtfully designed open-concept layout, this home is perfect for modern family living and entertaining. The main level features a bright and airy living space with seamless flow between the kitchen, dining, and great room areas. The upper floor with large primary and ensuite is the perfect place to relax. Two additional bedrooms, an office nook, and laundry complete the upper level. The fully finished basement adds incredible versatility with two additional bedrooms—ideal for guests, extended family, or a home office setup. Located just minutes from top-rated schools, scenic parks, a vibrant marina, and a variety of shops and restaurants, this home offers the perfect blend of lifestyle and location. Don’t miss this rare opportunity to own a custom residence in a truly exceptional neighbourhood! (id:63267)
Home overview
- Cooling Central air conditioning
- Heat source Natural gas
- Heat type Forced air
- Sewer/ septic Municipal sewage system
- # total stories 2
- # parking spaces 5
- Has garage (y/n) Yes
- # full baths 3
- # half baths 1
- # total bathrooms 4.0
- # of above grade bedrooms 5
- Subdivision 303 - aldershot south
- Lot size (acres) 0.0
- Building size 2483
- Listing # 40755189
- Property sub type Single family residence
- Status Active
- Laundry 2.286m X 1.575m
Level: 2nd - Bedroom 3.81m X 3.505m
Level: 2nd - Primary bedroom 6.02m X 4.572m
Level: 2nd - Office 5.182m X 3.048m
Level: 2nd - Bedroom 3.81m X 3.429m
Level: 2nd - Bathroom (# of pieces - 4) Measurements not available
Level: 2nd - Bathroom (# of pieces - 4) Measurements not available
Level: 2nd - Bedroom 3.607m X 3.505m
Level: Basement - Bonus room 3.886m X 3.48m
Level: Basement - Bedroom 3.835m X 3.607m
Level: Basement - Bathroom (# of pieces - 3) 3.886m X 3.48m
Level: Basement - Bathroom (# of pieces - 2) 2.134m X 0.914m
Level: Main - Family room 5.461m X 3.658m
Level: Main - Den 5.563m X 2.438m
Level: Main - Kitchen 3.658m X 3.658m
Level: Main - Dining room 3.327m X 3.759m
Level: Main
- Listing source url Https://www.realtor.ca/real-estate/28661446/991-glenwood-avenue-burlington
- Listing type identifier Idx

$-4,933
/ Month

