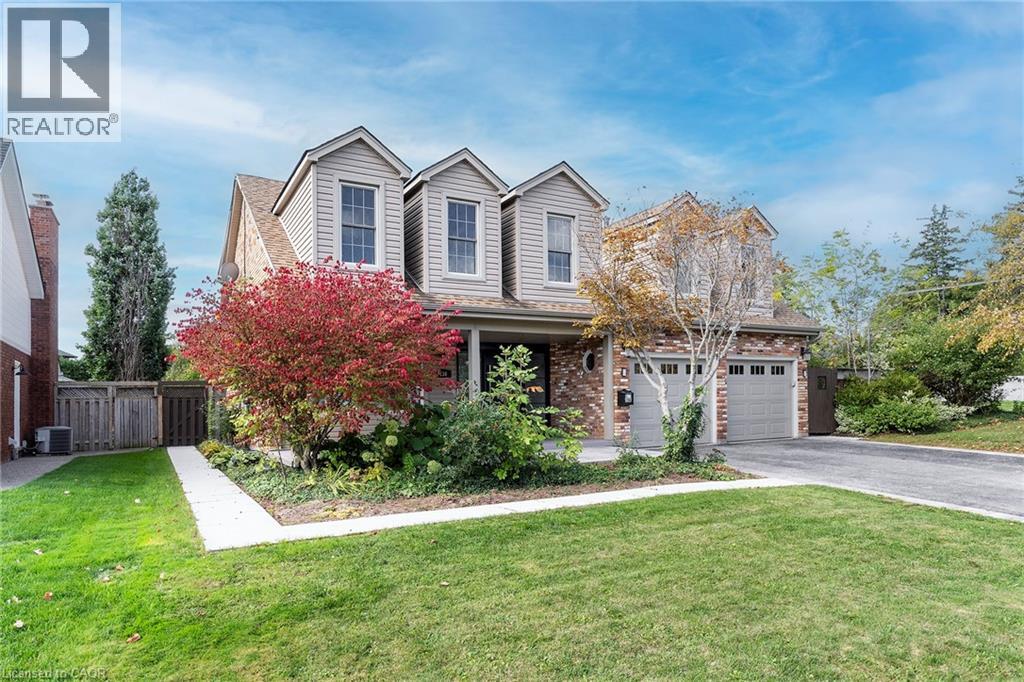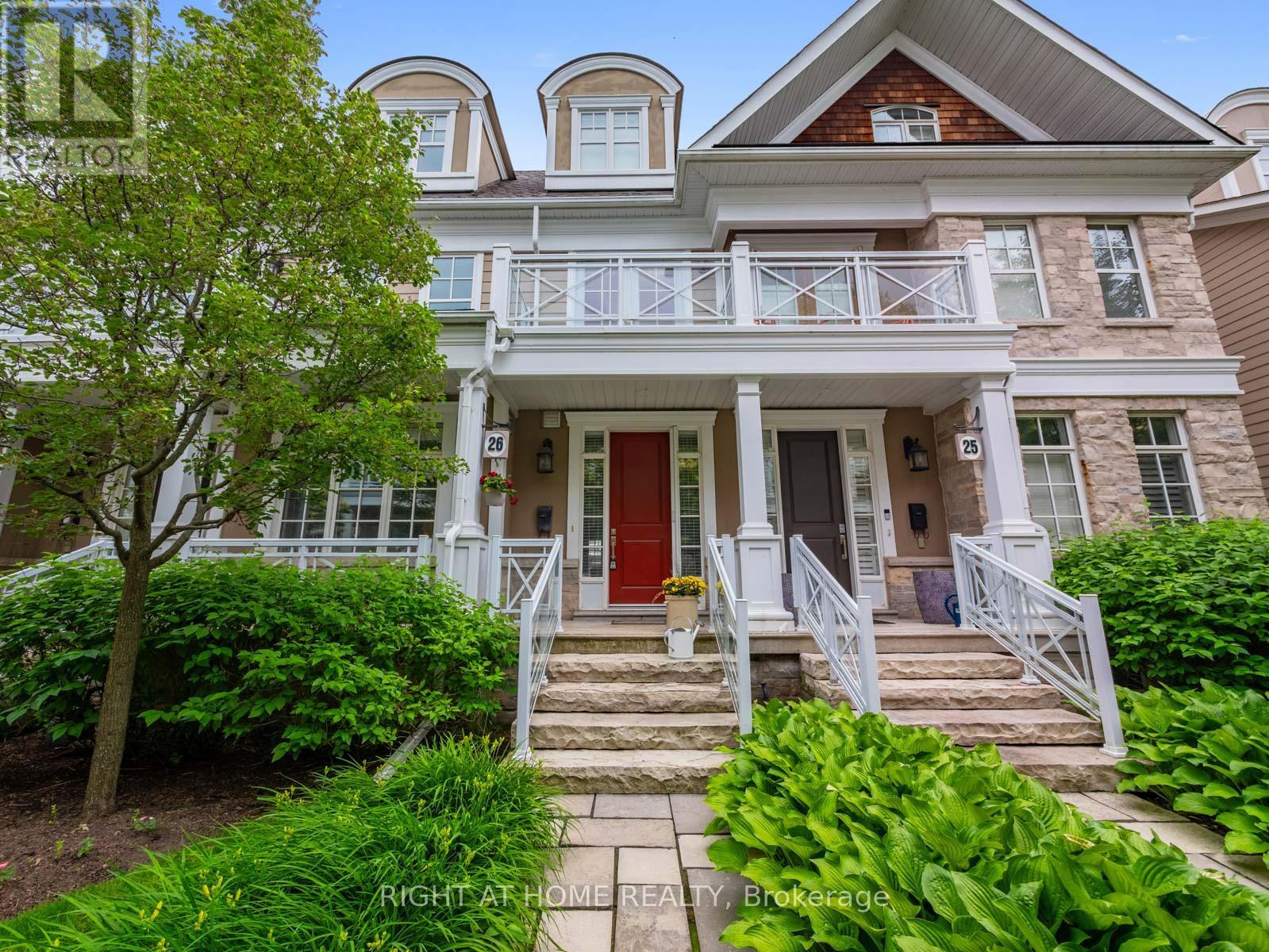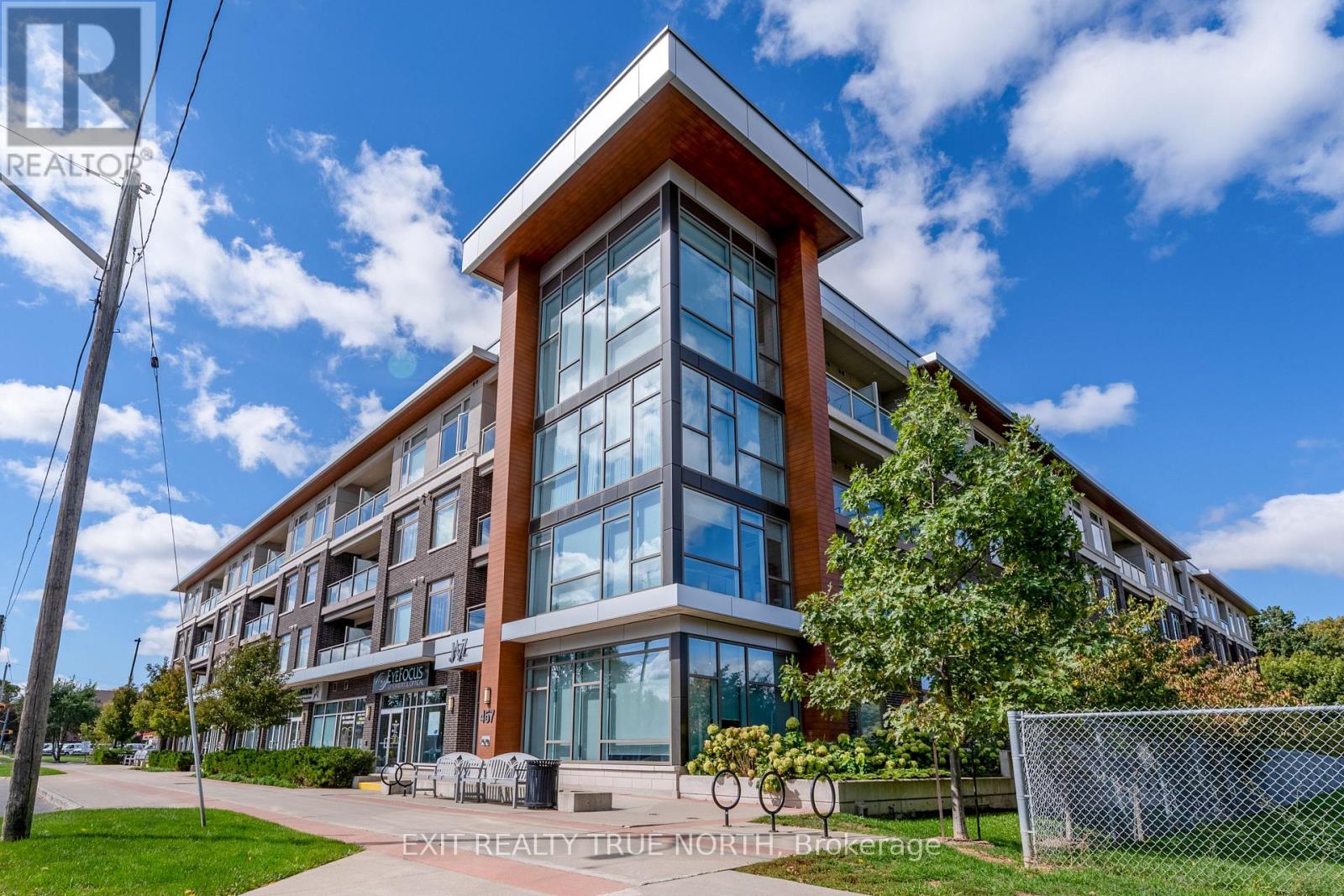- Houseful
- ON
- Burlington
- Shoreacres
- 436 Goodram Dr

436 Goodram Dr
436 Goodram Dr
Highlights
Description
- Home value ($/Sqft)$650/Sqft
- Time on Houseful89 days
- Property typeSingle family
- Style2 level
- Neighbourhood
- Median school Score
- Mortgage payment
EXECUTIVE 4+2 Bdrm, 3.5 Bth with an IN-LAW offering almost 4000 sq ft of living space in PRESTIGOUS Shoreacres on a spacious corner lot. Approx. Enjoy morning coffee or an evening wine on your covered front porch. Prepare to be WOWED when you enter this beautifully updated home. The open concept Liv Rm & Din Rm are perfect for entertaining. The Kitch is a chef’s dream with plenty of cabinets, quartz counters, S/S appliances, large centre island w/additional seating and modern tiled backsplash and opens to the Fam Rm w/FP for cozy nights at home or family gatherings & bonus backyard access. The main flr is complete with the convenience of 2 pce bath and spacious mud rm/laundry. The upstairs offers 4 spacious beds, master w/spa like ensuite and an additional 5 pce bath. It does not stop there the legal basement unit w/separate entrance is perfect for in-laws, older kids still at home or a rental to supplement the mortgage. This unit offers almost 1400 sq ft w/Fam Rm, Kitchen, 2 beds and a 3pce bath. The backyard oasis has been professionally landscaped and has plenty of room for a pool. This home is close to ALL conveniences including Paletta Park, GO train and HWY access and checks ALL THE BOXES!!! DO NOT MISS THIS BEAUTY! BONUS: Solar-powered hydro (main flr), brand new 42 Fiberglass door with 3 point locking system for added security, new furnace & heat pump/23, roof/18. (id:63267)
Home overview
- Cooling Central air conditioning
- Heat source Natural gas
- Heat type Forced air
- Sewer/ septic Municipal sewage system
- # total stories 2
- # parking spaces 6
- Has garage (y/n) Yes
- # full baths 3
- # half baths 1
- # total bathrooms 4.0
- # of above grade bedrooms 6
- Has fireplace (y/n) Yes
- Community features Quiet area, community centre
- Subdivision 331 - shoreacres
- Lot size (acres) 0.0
- Building size 2614
- Listing # 40754094
- Property sub type Single family residence
- Status Active
- Bathroom (# of pieces - 4) Measurements not available
Level: 2nd - Bedroom 3.937m X 3.912m
Level: 2nd - Bedroom 3.658m X 3.48m
Level: 2nd - Bedroom 3.708m X 3.556m
Level: 2nd - Primary bedroom 4.801m X 3.912m
Level: 2nd - Full bathroom Measurements not available
Level: 2nd - Living room 3.607m X 3.15m
Level: Basement - Bedroom 3.556m X 2.769m
Level: Basement - Bedroom 3.048m X 2.819m
Level: Basement - Bathroom (# of pieces - 3) Measurements not available
Level: Basement - Laundry Measurements not available
Level: Basement - Kitchen 4.216m X 4.089m
Level: Basement - Laundry 3.048m X 1.829m
Level: Main - Living room 5.131m X 3.556m
Level: Main - Dining room 3.912m X 3.632m
Level: Main - Family room 5.512m X 3.327m
Level: Main - Eat in kitchen 4.267m X 3.734m
Level: Main - Bathroom (# of pieces - 2) Measurements not available
Level: Main
- Listing source url Https://www.realtor.ca/real-estate/28643924/436-goodram-drive-burlington
- Listing type identifier Idx

$-4,533
/ Month












