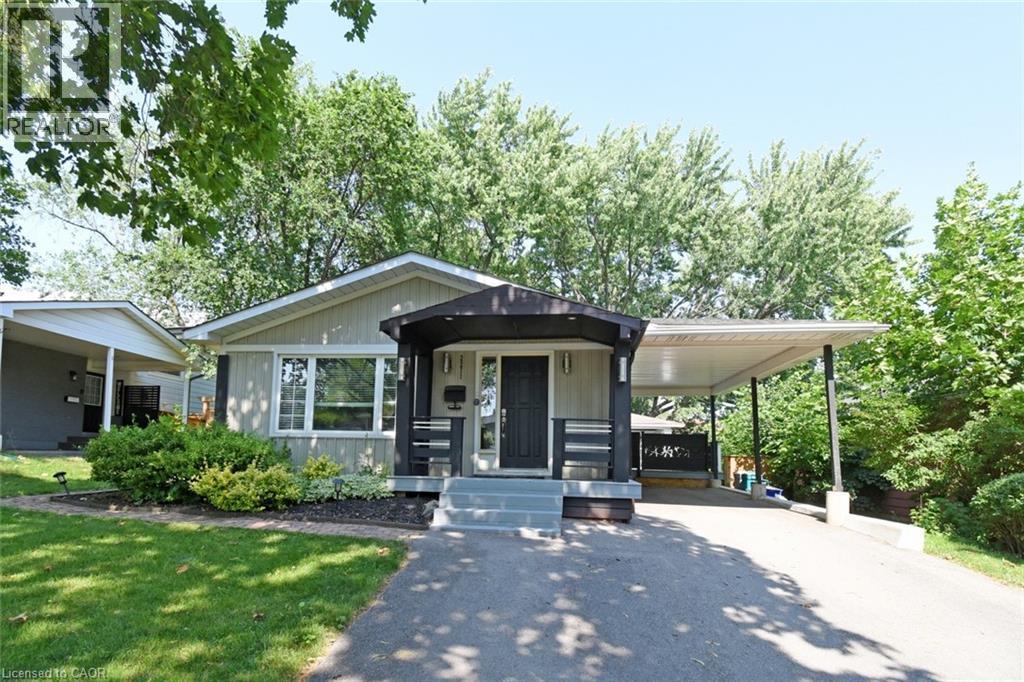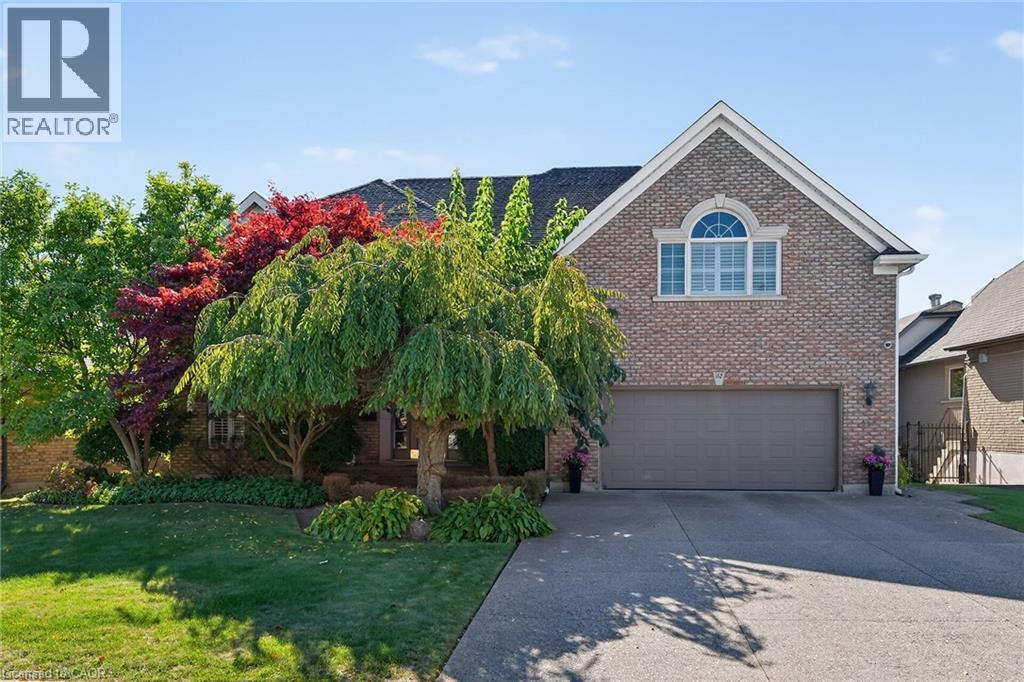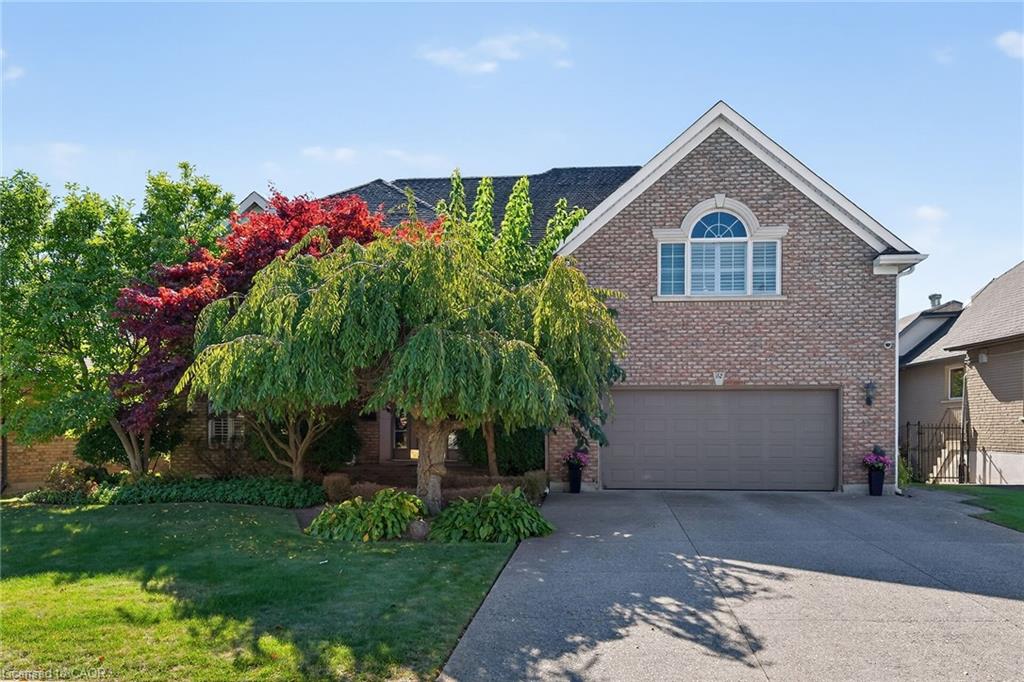- Houseful
- ON
- Burlington
- Brant Hills
- 2271 Sheffield Dr

2271 Sheffield Dr
2271 Sheffield Dr
Highlights
Description
- Home value ($/Sqft)$682/Sqft
- Time on Houseful105 days
- Property typeSingle family
- Neighbourhood
- Median school Score
- Lot size5,532 Sqft
- Year built1973
- Mortgage payment
This beautiful home with many updates and upgrades combines smart design, flexible living space, and incredible natural light. The spacious living room and adjoining dining room, with elegant crown molding, also features beautiful wide-plank flooring and great space. A redesigned kitchen shines with gleaming white counters and cabinets, stainless steel appliances - including a full-size freezer, and opens into a sun-filled main floor thanks to huge windows throughout. The main bathroom has been tastefully redone, while the lower level adds exceptional value with two brand new bathrooms: a 2-piece off of the updated laundry area, and a private 3-piece ensuite off of a cozy sitting room and bedroom, perfect for in-laws, guests, or rental income with its own side entrance. You'll love the stylish curb appeal and the lush, mature treed backyard with a large deck and covered space for year-round enjoyment. A large crawlspace offers tons of storage, and the single carport with additional driveway space provides parking for three vehicles. This home, with it's wonderful curb appeal, is located in the family-friendly neighbourhood of Brant Hills, close to top schools, major transportation routes, shopping, parks, and more—this home offers comfort, convenience, and versatility all in one. (id:63267)
Home overview
- Cooling Central air conditioning
- Heat source Natural gas
- Heat type Forced air
- Sewer/ septic Municipal sewage system
- # parking spaces 3
- Has garage (y/n) Yes
- # full baths 2
- # half baths 1
- # total bathrooms 3.0
- # of above grade bedrooms 3
- Community features Community centre
- Subdivision 341 - brant hills
- Directions 1970598
- Lot dimensions 0.127
- Lot size (acres) 0.13
- Building size 1320
- Listing # 40747038
- Property sub type Single family residence
- Status Active
- Bedroom 2.743m X 2.743m
Level: 2nd - Bedroom 3.175m X 3.099m
Level: 2nd - Primary bedroom 3.962m X 3.175m
Level: 2nd - Bathroom (# of pieces - 4) 3.251m X 1.524m
Level: 2nd - Recreational room 4.547m X 3.962m
Level: Basement - Bathroom (# of pieces - 2) 2.438m X 1.143m
Level: Basement - Bathroom (# of pieces - 3) 2.438m X 1.219m
Level: Basement - Laundry 2.921m X 2.591m
Level: Basement - Living room 4.47m X 3.607m
Level: Main - Kitchen 4.775m X 3.124m
Level: Main - Dining room 3.785m X 2.616m
Level: Main
- Listing source url Https://www.realtor.ca/real-estate/28569310/2271-sheffield-drive-burlington
- Listing type identifier Idx

$-2,400
/ Month












