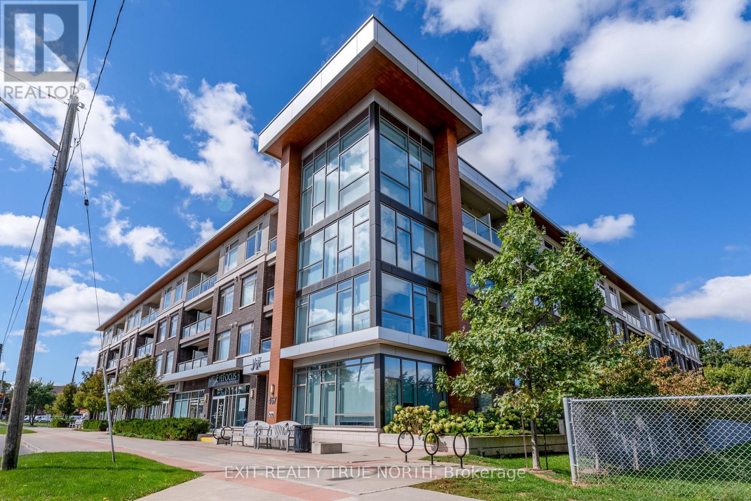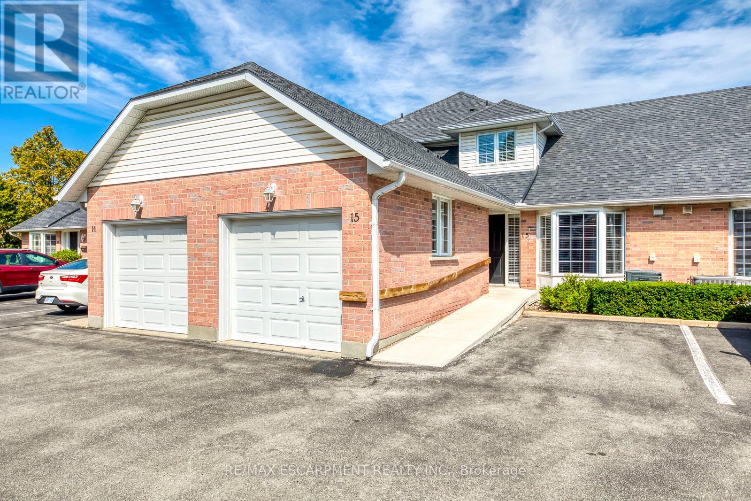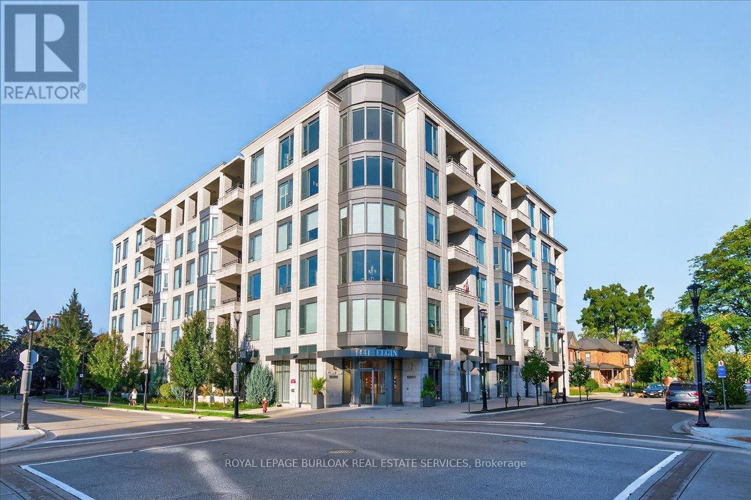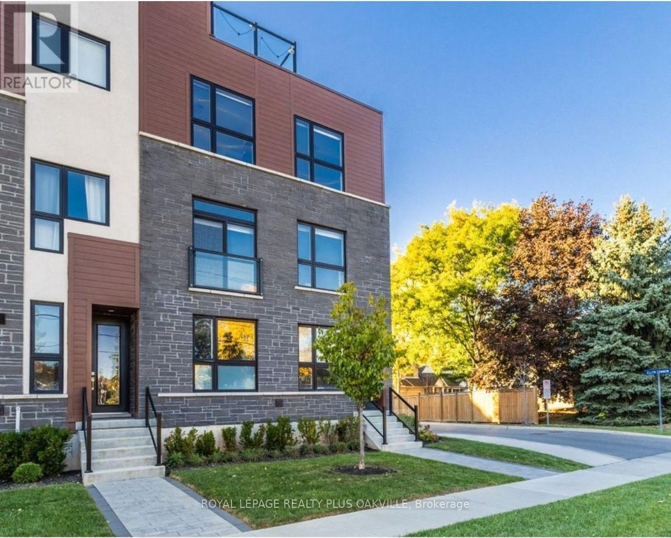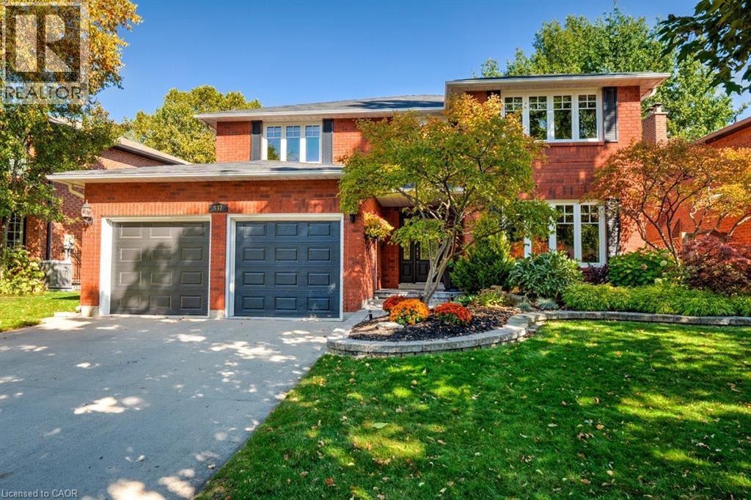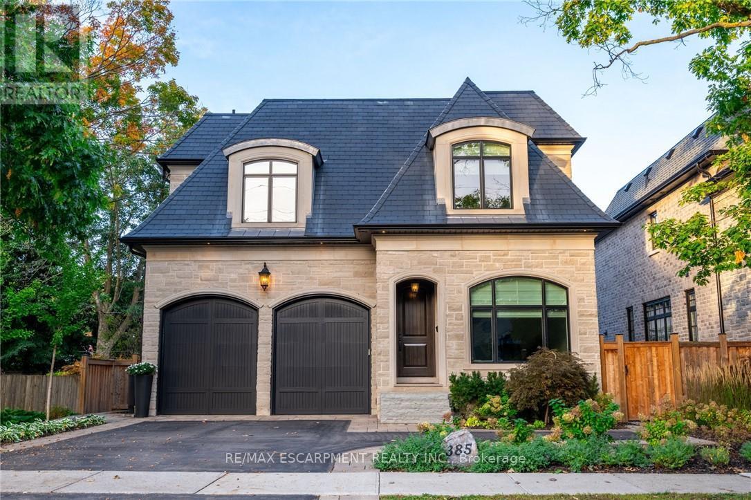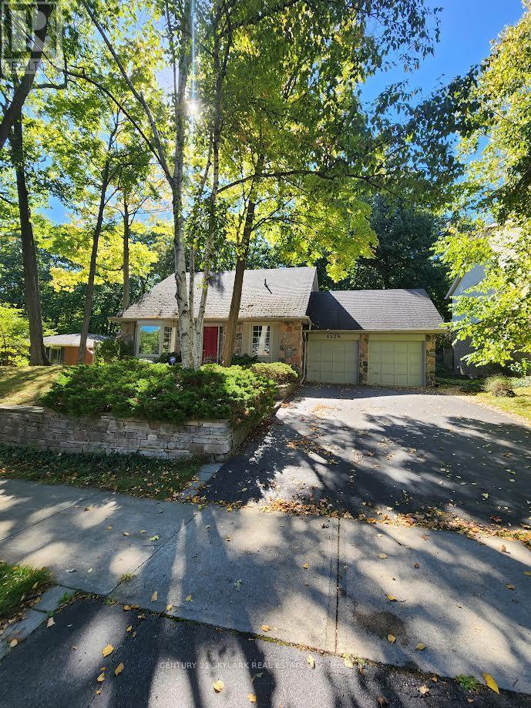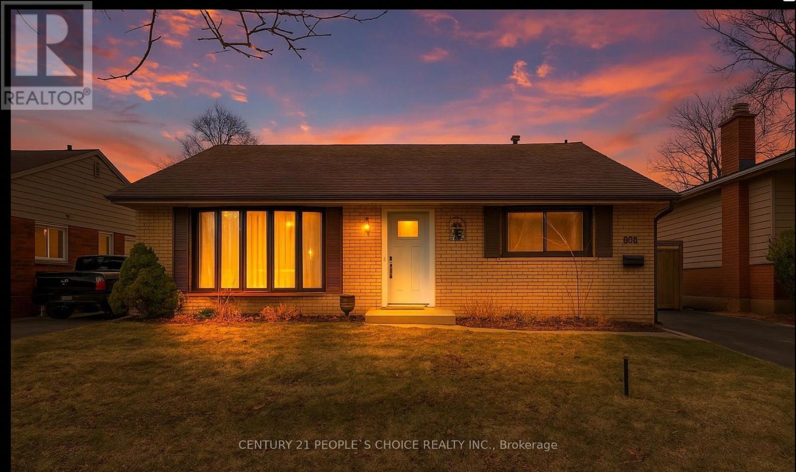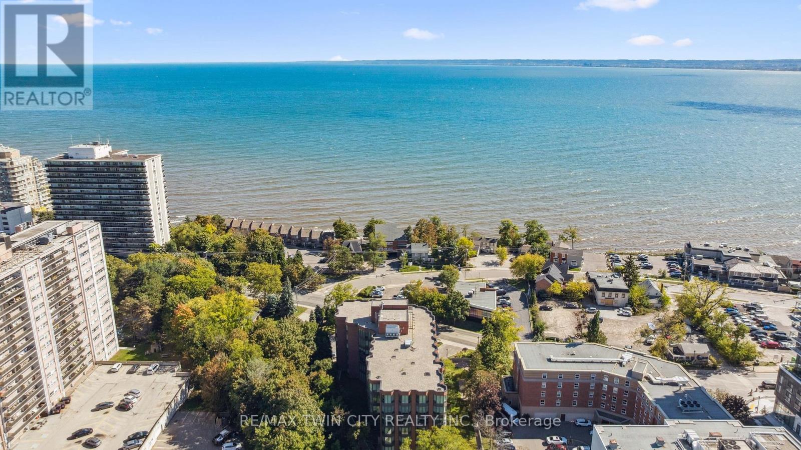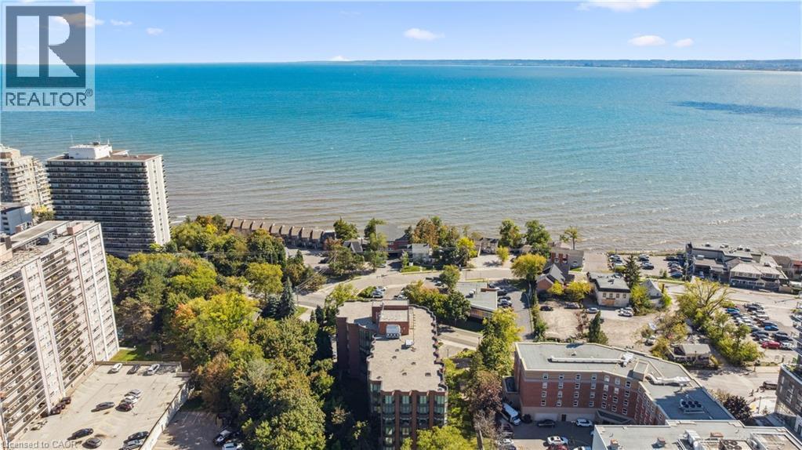- Houseful
- ON
- Burlington
- L7R
- 2061 Halton Pl
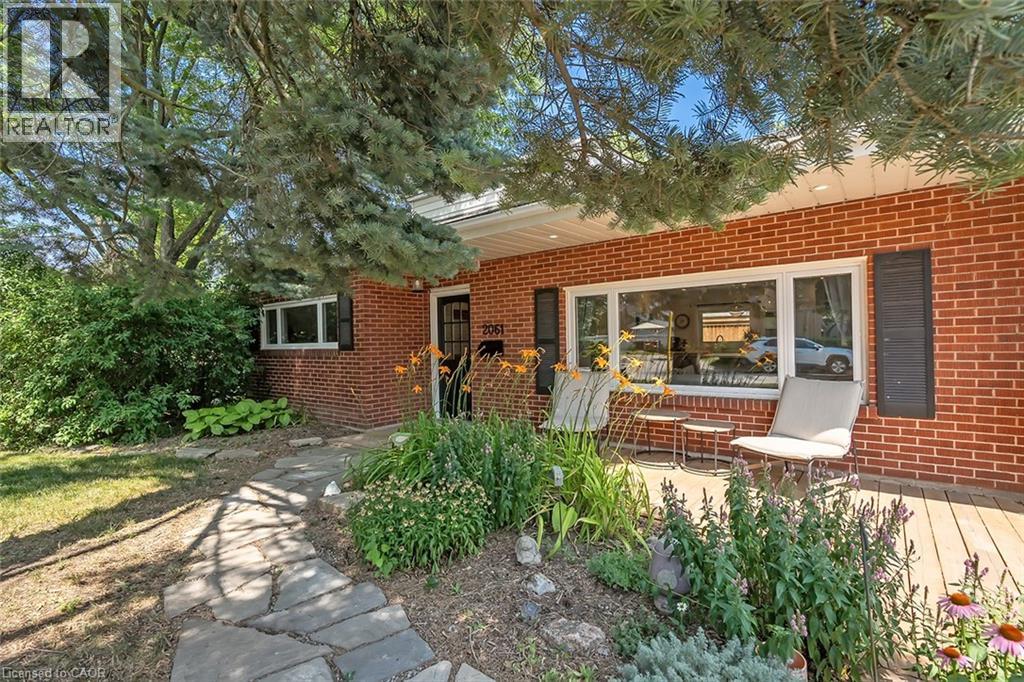
Highlights
Description
- Home value ($/Sqft)$659/Sqft
- Time on Housefulnew 4 days
- Property typeSingle family
- StyleBungalow
- Median school Score
- Year built1950
- Mortgage payment
Rare opportunity! Turn-key bungaloft in south Burlington! Situated in a desirable quiet court under a canopy of mature trees, steps from downtown Burlington. This 3-bedroom, 2-bathroom home has been beautifully updated inside and out! Approximately 1700 square feet- this home has an open concept floorplan and high-end finishes throughout. The ground floor has rich engineered hardwood flooring and smooth ceilings with pot lights throughout. The spacious living / dining room is completely open to the kitchen with incredible natural light and access to the sunroom which can be enjoyed year-round. The main floor offers 2 bedrooms, a 4-piece bath, laundry and plenty of storage space. The upper floor boasts an oversized bedroom, a walk-in closet, a second large closet, and a 3-piece ensuite with a large shower. The spacious wrap-around backyard is ideal for entertaining or enjoying the quiet green space. The exterior also includes an attached single car garage with ample accessible storage in the attic and parking for 4 vehicles! (id:63267)
Home overview
- Cooling Central air conditioning
- Heat source Natural gas
- Heat type Forced air
- Sewer/ septic Municipal sewage system
- # total stories 1
- # parking spaces 5
- Has garage (y/n) Yes
- # full baths 2
- # total bathrooms 2.0
- # of above grade bedrooms 3
- Has fireplace (y/n) Yes
- Community features Community centre
- Subdivision 312 - central
- Directions 1953176
- Lot size (acres) 0.0
- Building size 1667
- Listing # 40779141
- Property sub type Single family residence
- Status Active
- Bathroom (# of pieces - 3) Measurements not available
Level: 2nd - Bedroom 3.607m X 5.207m
Level: 2nd - Bedroom 3.988m X 2.565m
Level: Main - Kitchen 3.658m X 5.842m
Level: Main - Sunroom 2.286m X 3.886m
Level: Main - Bedroom 3.683m X 3.734m
Level: Main - Bathroom (# of pieces - 4) Measurements not available
Level: Main - Living room 3.632m X 5.842m
Level: Main
- Listing source url Https://www.realtor.ca/real-estate/28995220/2061-halton-place-burlington
- Listing type identifier Idx

$-2,931
/ Month



