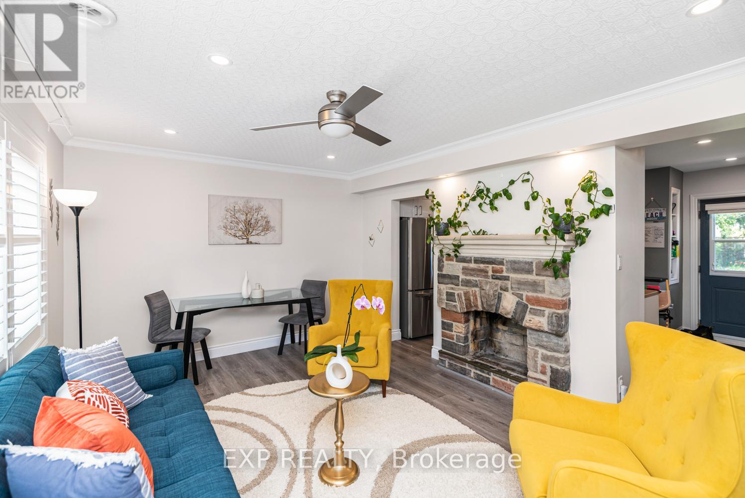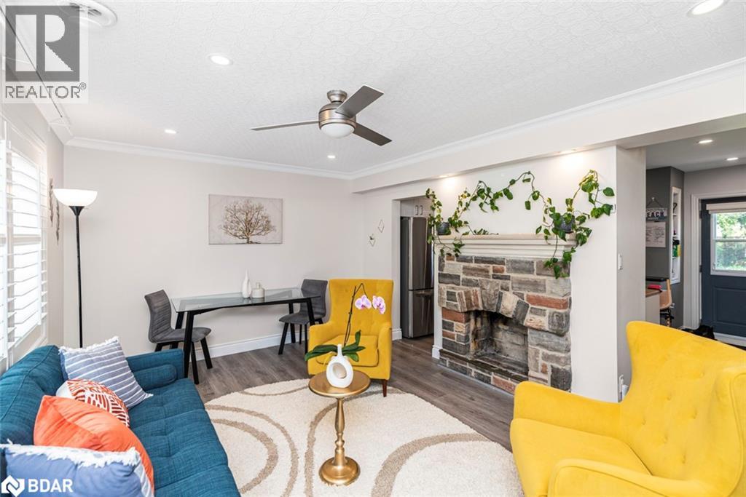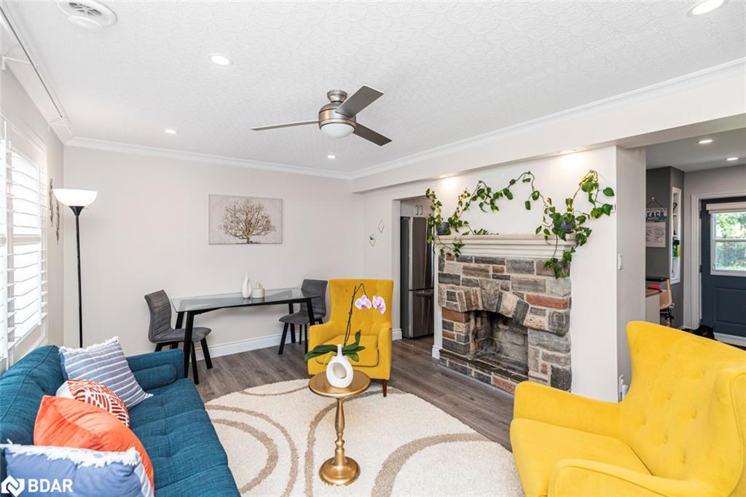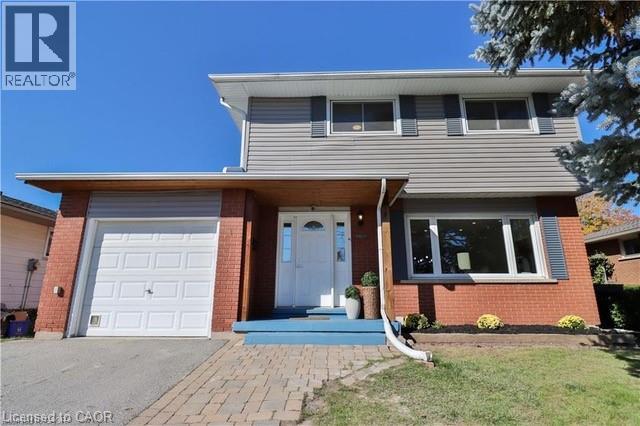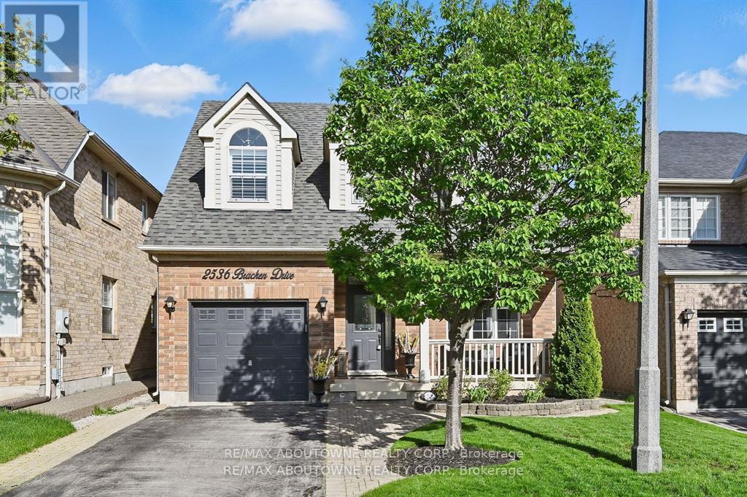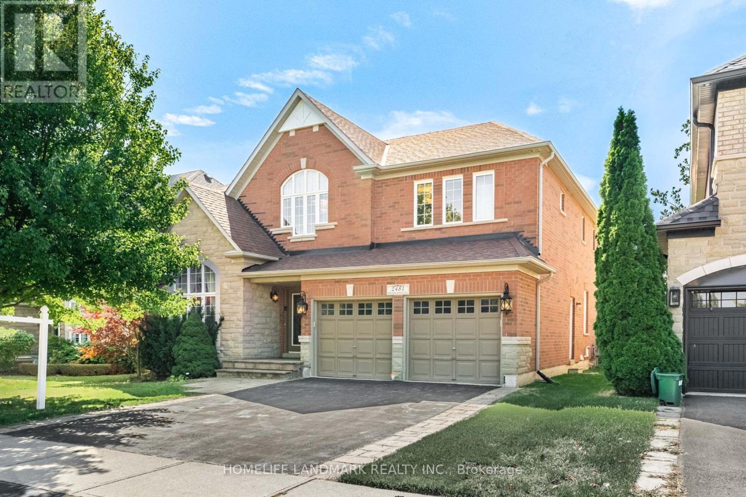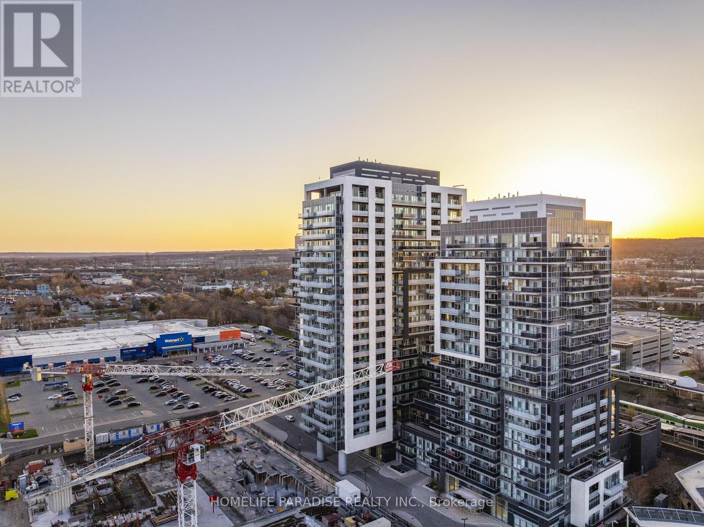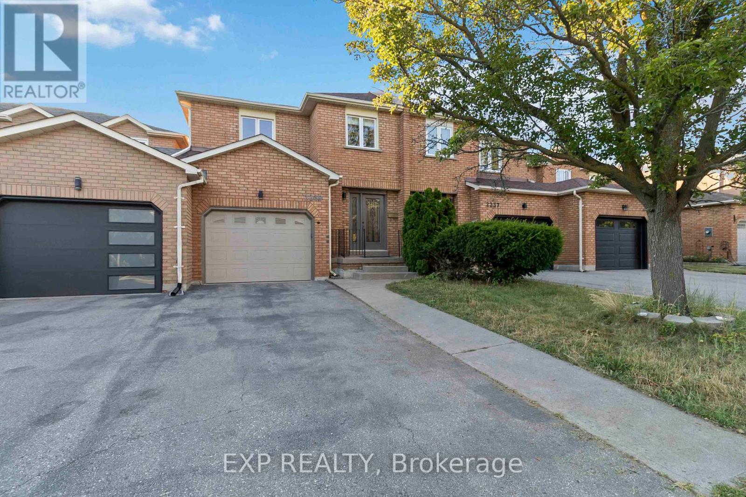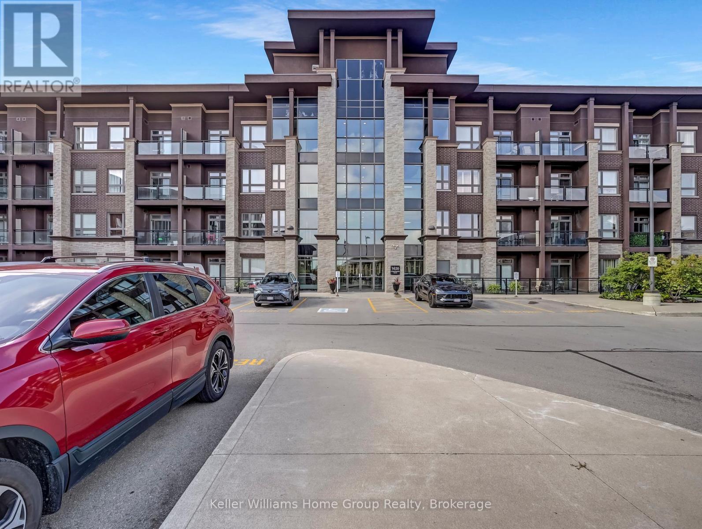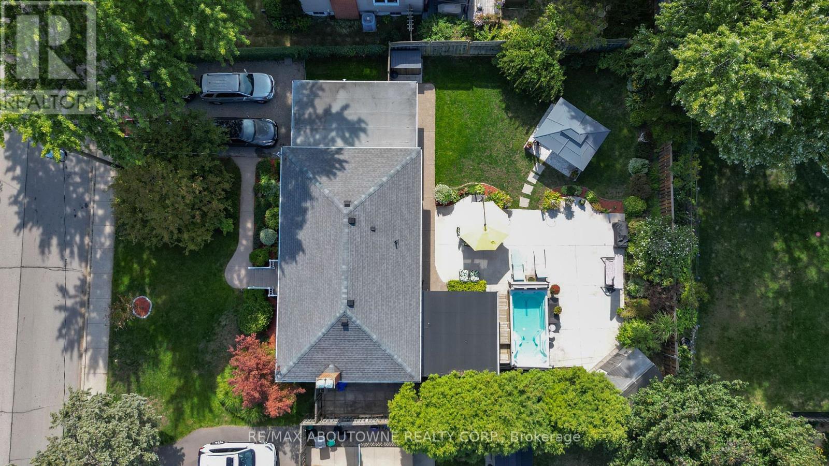- Houseful
- ON
- Burlington Rose
- Milcroft
- 4120 Rawlins Common N
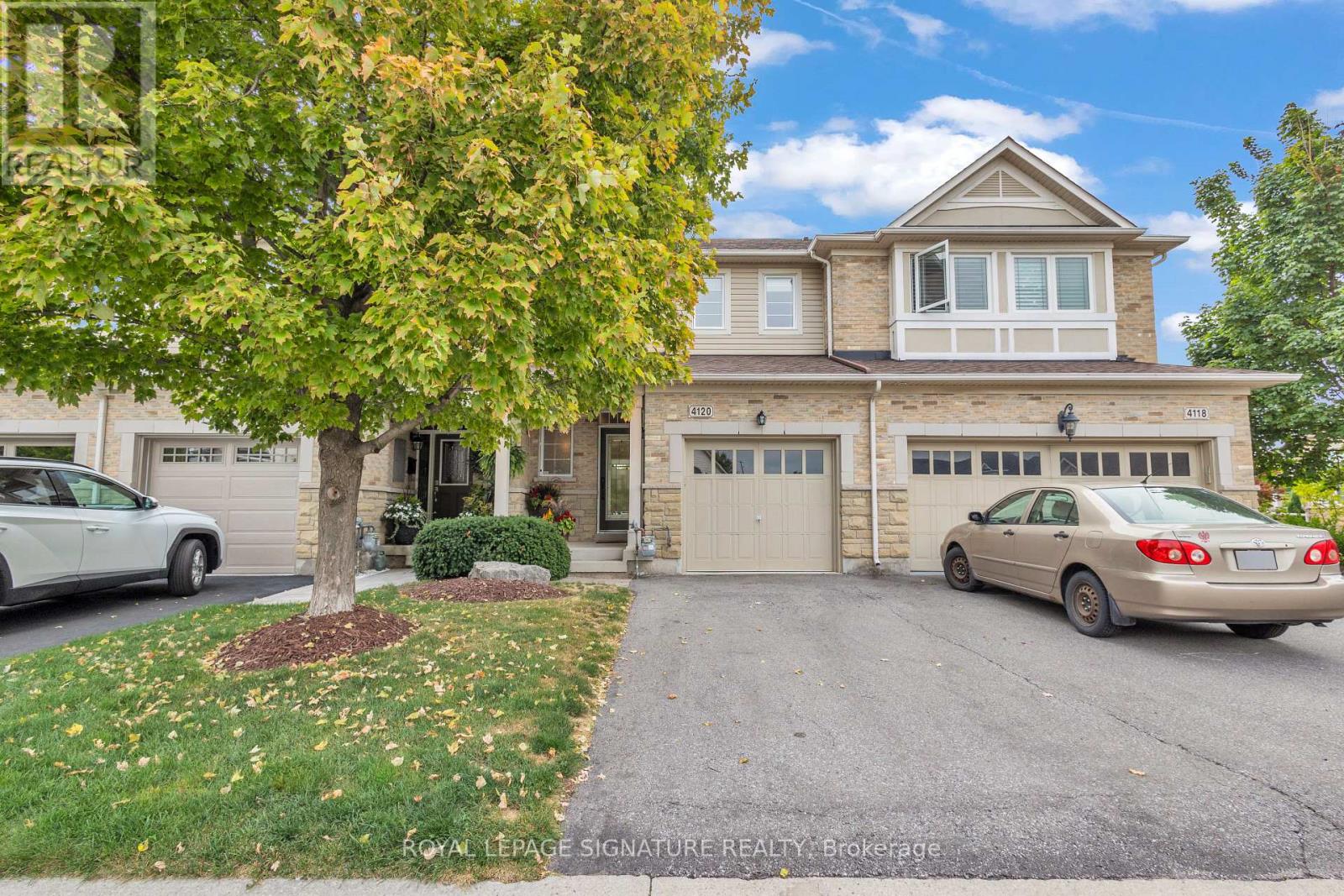
Highlights
Description
- Time on Housefulnew 2 hours
- Property typeSingle family
- Neighbourhood
- Median school Score
- Mortgage payment
Welcome to this stunning 3-bedroom, 3-bathroom freehold townhome offering over 1,200 square feet of beautifully designed living space with breathtaking Millcroft Golf Club views from your backyard. This exceptional two-storey home features an inviting open-concept main floor with seamless flow between living and dining areas filled with natural light. Just off of the living space, the kitchen boasts stainless steel appliances and walkout access to your private outdoor retreat. The upper level boasts a primary suite with a generous walk-in closet and a private ensuite, plus two additional well-proportioned bedrooms and a full bathroom. The finished basement offers the perfect retreat with a gas fireplace and custom built-in shelving. Your private backyard oasis is ideal for entertaining or unwinding while enjoying serene golf course views. The location provides effortless access to top-rated schools, shopping, public transit, and major highways. Dont miss out, book your private showing today! (id:63267)
Home overview
- Cooling Central air conditioning
- Heat source Natural gas
- Heat type Forced air
- Sewer/ septic Septic system
- # total stories 2
- # parking spaces 2
- Has garage (y/n) Yes
- # full baths 2
- # half baths 1
- # total bathrooms 3.0
- # of above grade bedrooms 3
- Flooring Hardwood
- Has fireplace (y/n) Yes
- Community features Community centre
- Subdivision Rose
- Lot size (acres) 0.0
- Listing # W12408268
- Property sub type Single family residence
- Status Active
- 3rd bedroom 3m X 2.8m
Level: 2nd - Bathroom 1.51m X 2.39m
Level: 2nd - 2nd bedroom 4.1m X 2.8m
Level: 2nd - Primary bedroom 3.55m X 4.6m
Level: 2nd - Family room 5.2m X 4.2m
Level: Basement - Dining room 2.3m X 3.6m
Level: Main - Family room 4.9m X 2.6m
Level: Main - Living room 5m X 3.2m
Level: Main
- Listing source url Https://www.realtor.ca/real-estate/28873126/4120-rawlins-common-n-burlington-rose-rose
- Listing type identifier Idx

$-2,396
/ Month

