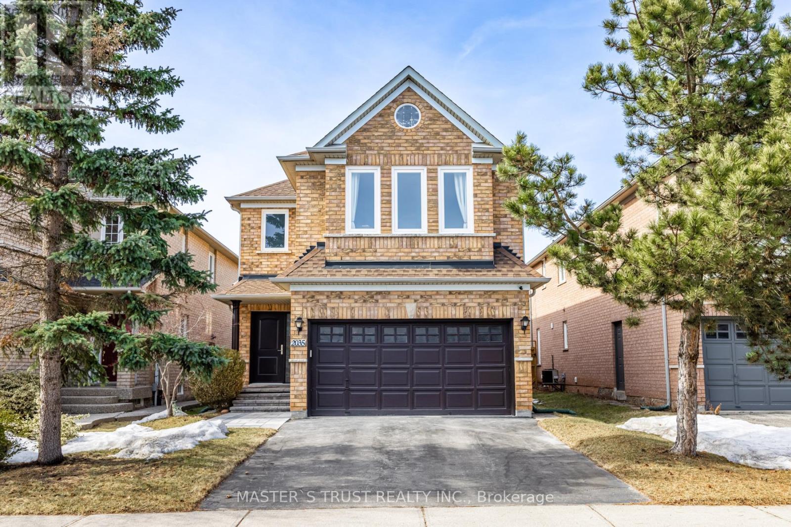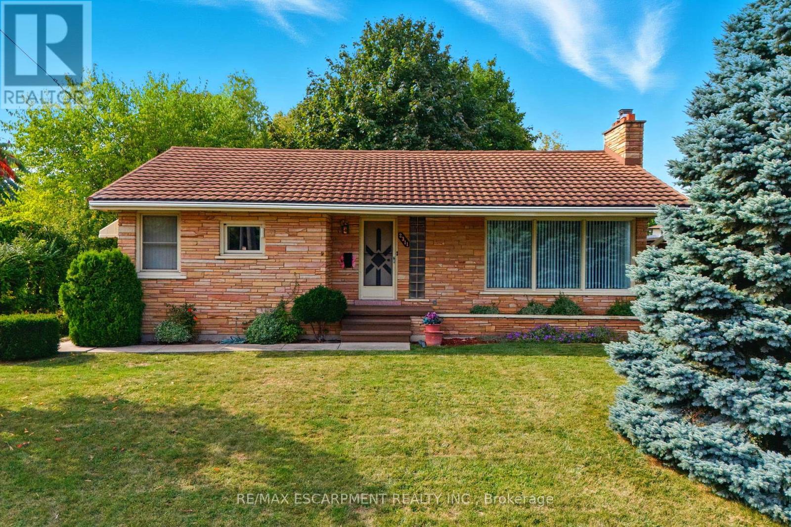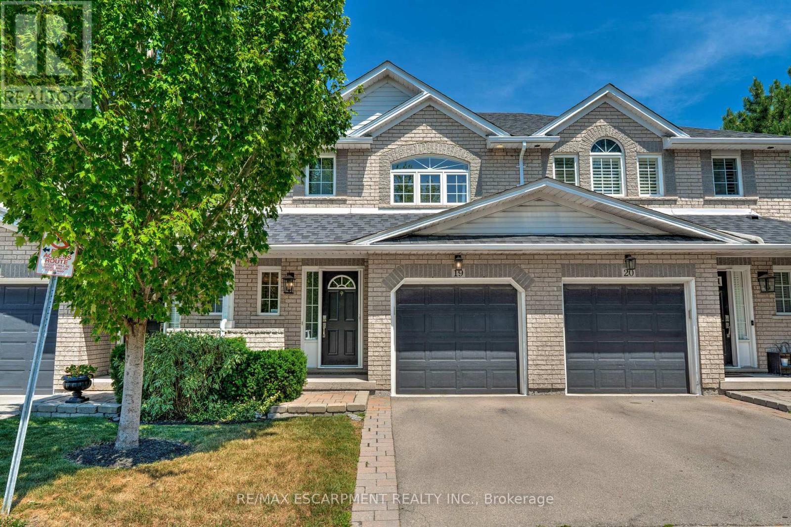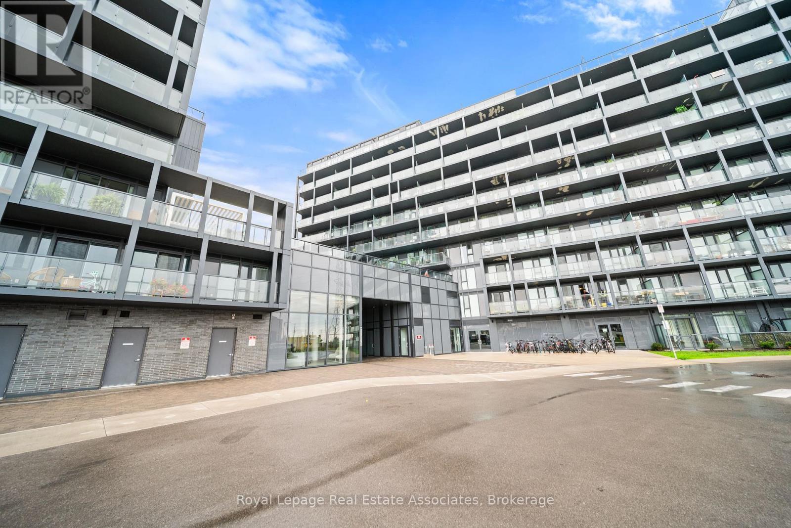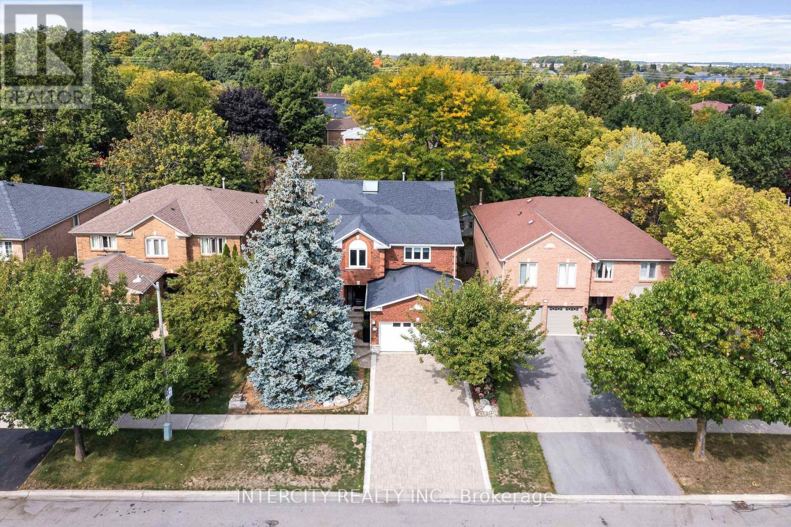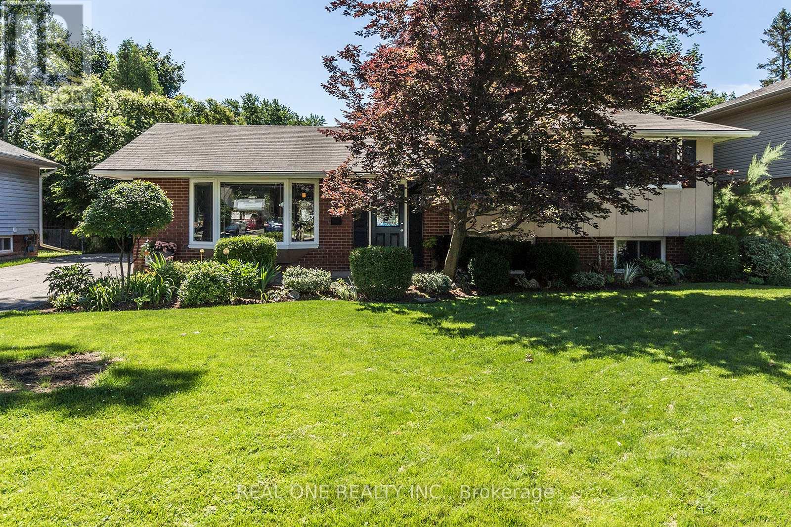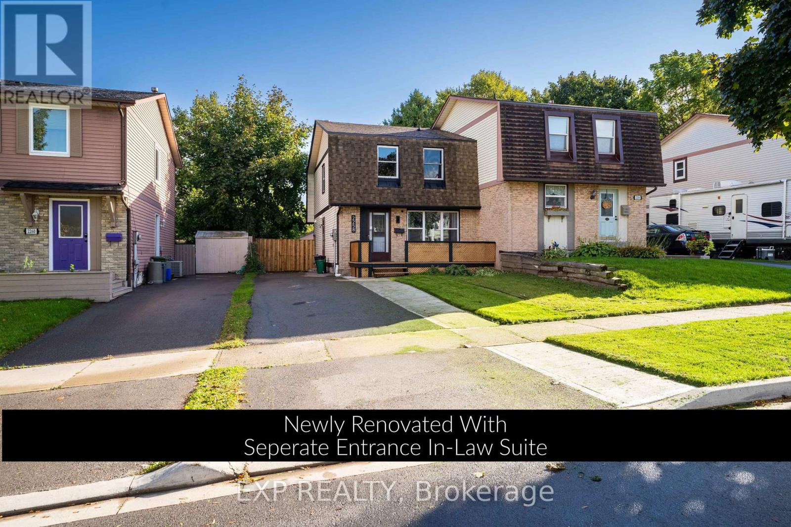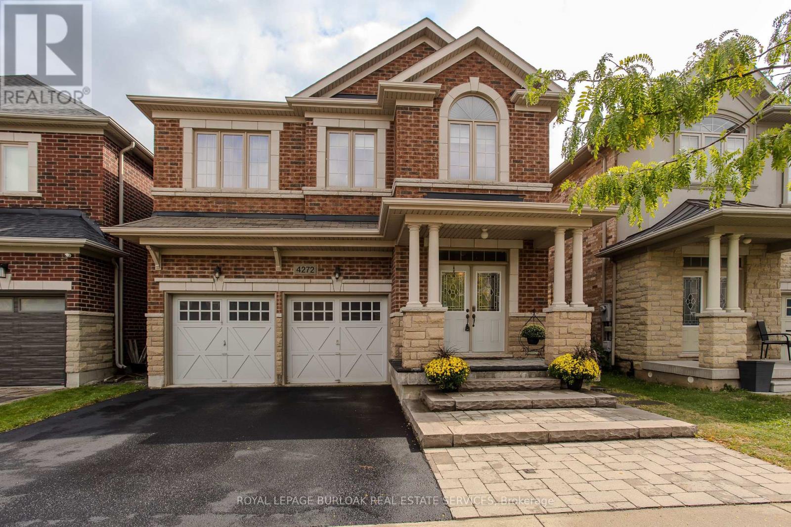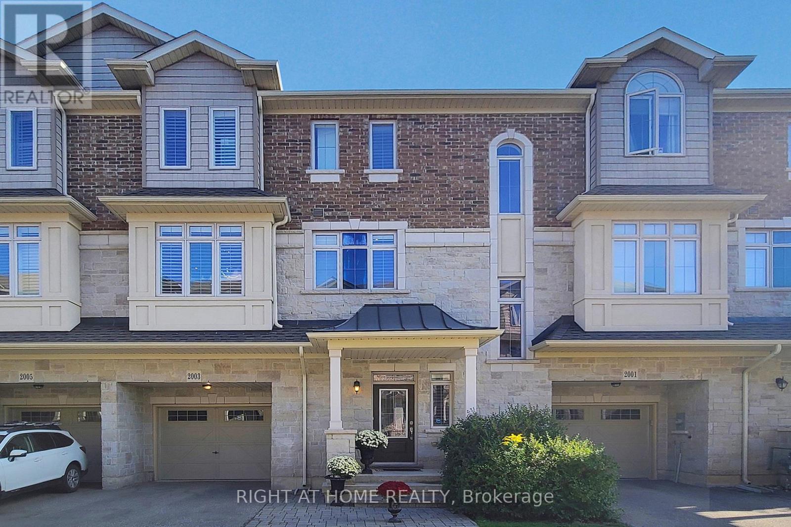- Houseful
- ON
- Burlington Rose
- Milcroft
- 4307 Lidia Way
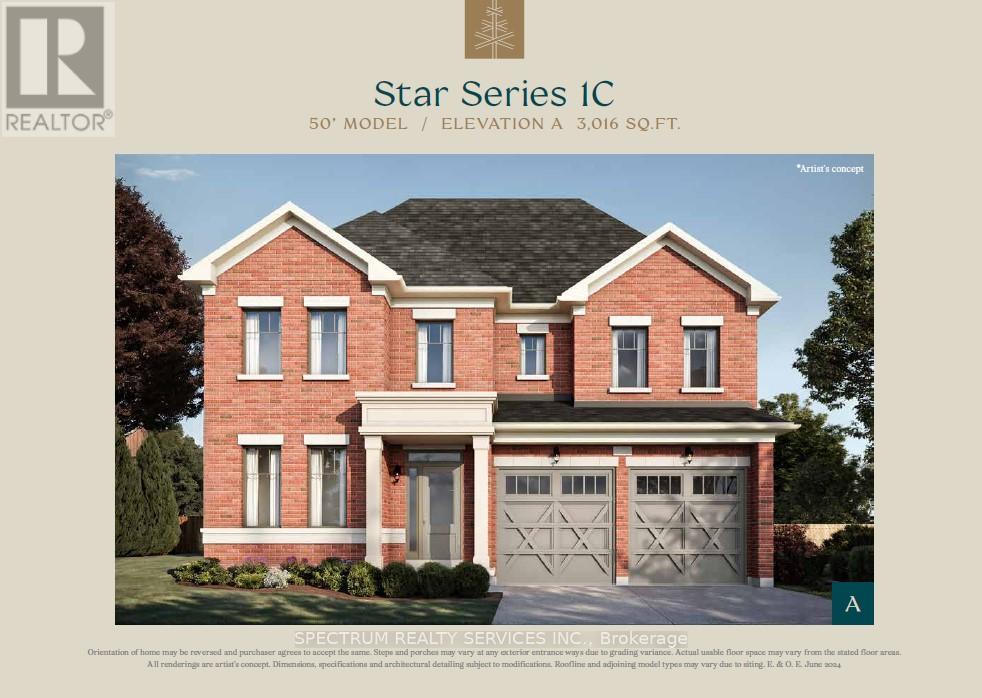
Highlights
Description
- Time on Housefulnew 9 hours
- Property typeSingle family
- Neighbourhood
- Median school Score
- Mortgage payment
Luxury Living Awaits You in coveted Millcroft. Within a deeply rooted community, Comfort and elegance harmonize in this well-appointed entertainer's delight. Steps to Taywood Park and surrounded by sprawling greenery and tranquil trails, this stunning stone and brick built home is a 3,016 sq ft (above grade) 4 beds, 3.5 baths, 2-car garage home. A spacious main floor offers large separate dining room. Culinary enthusiasts will love the functional kitchen layout with backyard. The great Room complete with large window and fireplace is connected to the breakfast area, offering a wonderful entertainment space. Enter the large double car garage through the mud room. Office and powder room off the front foyer. There is a golf course right in the neighbourhood, top rated school adjacent, fantastic shopping nearby and easy access to major highways and public services. (id:63267)
Home overview
- Cooling Central air conditioning
- Heat source Natural gas
- Heat type Forced air
- Sewer/ septic Sanitary sewer
- # total stories 2
- # parking spaces 4
- Has garage (y/n) Yes
- # full baths 3
- # half baths 1
- # total bathrooms 4.0
- # of above grade bedrooms 4
- Flooring Hardwood, tile, laminate
- Subdivision Rose
- Directions 1959918
- Lot size (acres) 0.0
- Listing # W12424696
- Property sub type Single family residence
- Status Active
- Primary bedroom 5.15m X 4.32m
Level: 2nd - 4th bedroom 3.05m X 3.54m
Level: 2nd - 3rd bedroom 3.05m X 3.9m
Level: 2nd - 2nd bedroom 3.96m X 3.96m
Level: 2nd - Eating area 3.23m X 4.26m
Level: Main - Office 3.05m X 2.99m
Level: Main - Great room 5.18m X 4.26m
Level: Main - Kitchen 2.5m X 4.26m
Level: Main - Dining room 3.29m X 4.45m
Level: Main
- Listing source url Https://www.realtor.ca/real-estate/28908604/4307-lidia-way-burlington-rose-rose
- Listing type identifier Idx

$-5,120
/ Month

