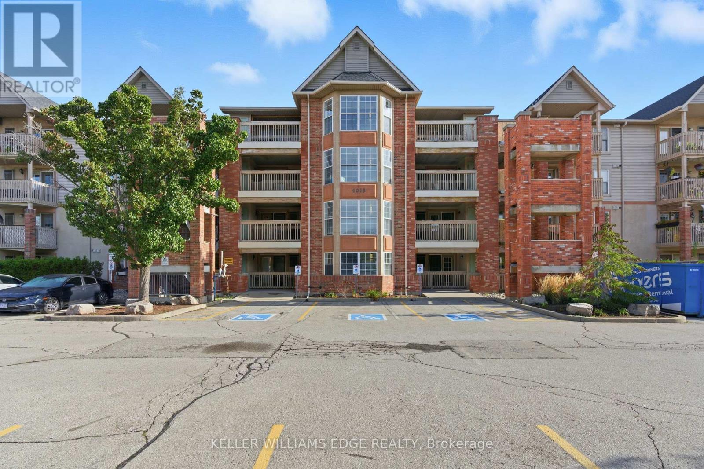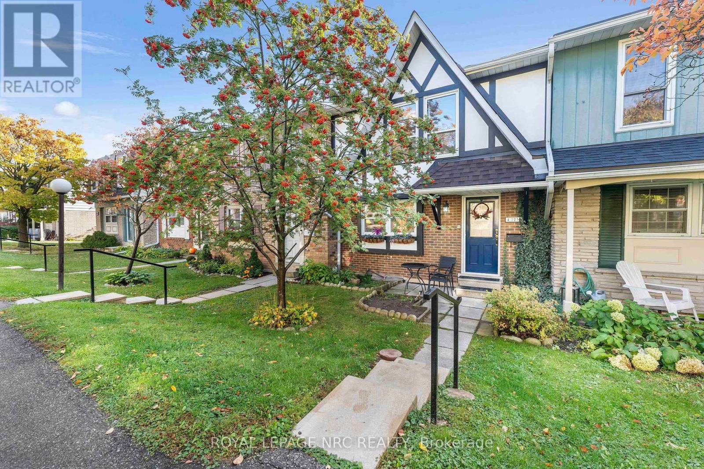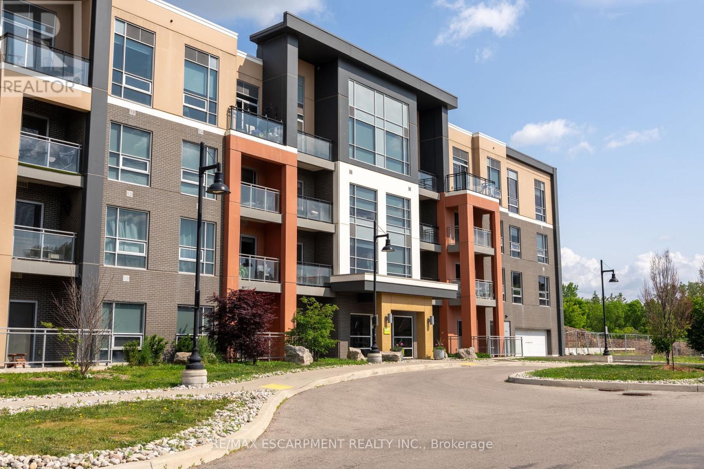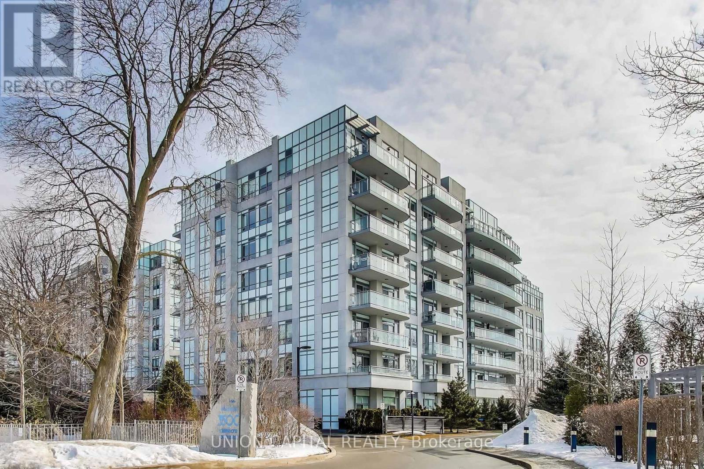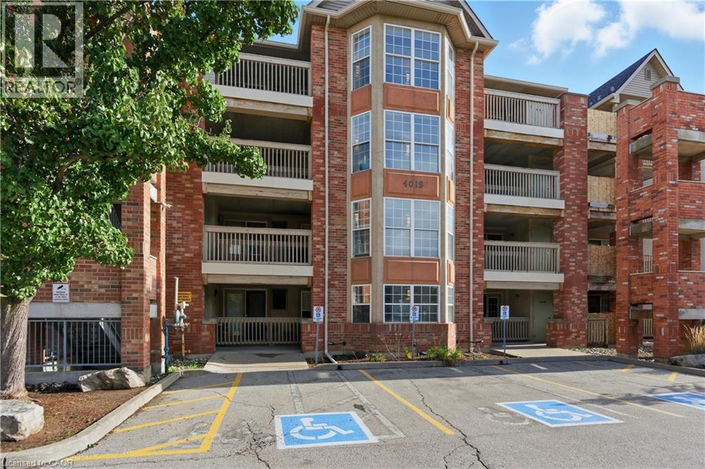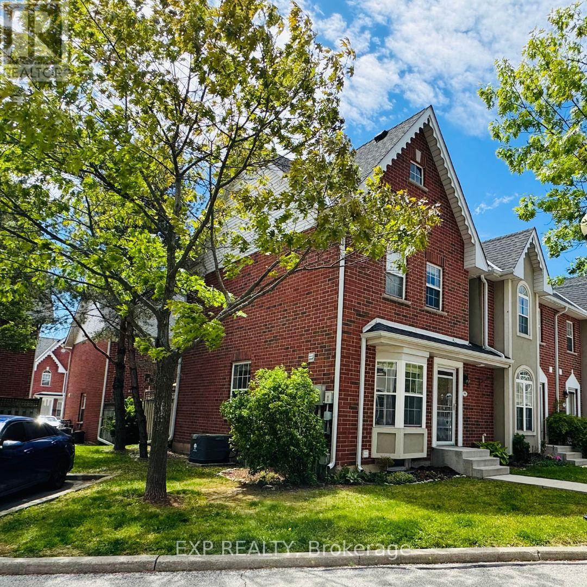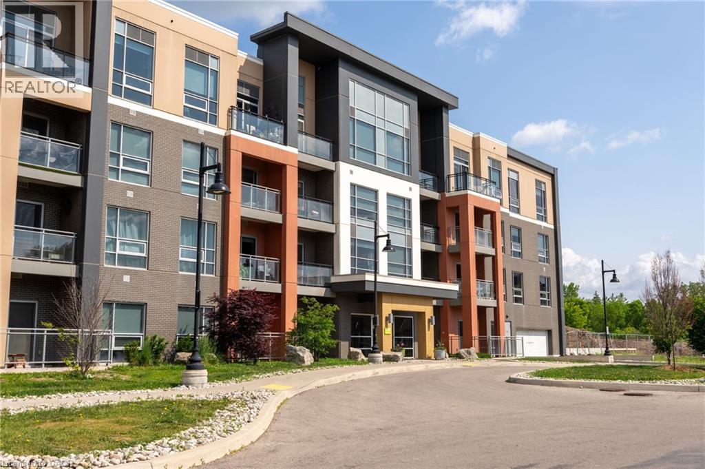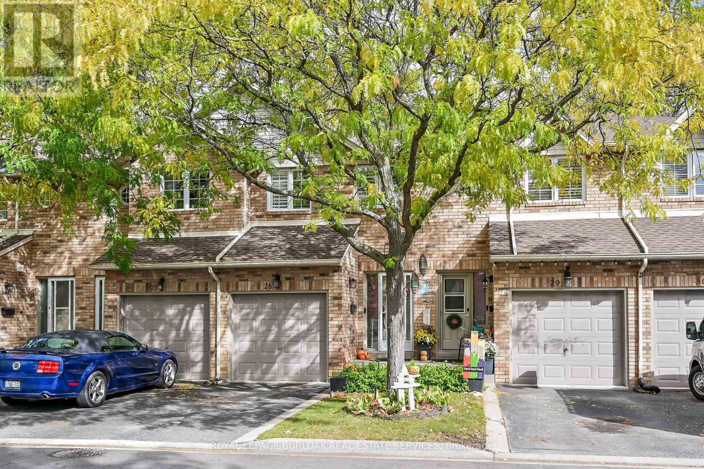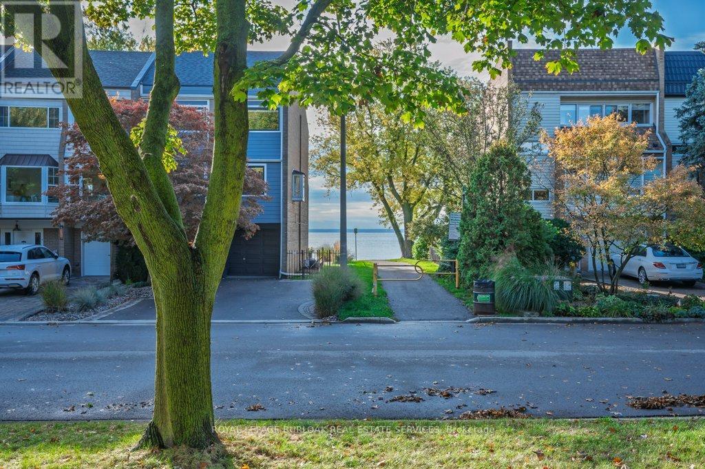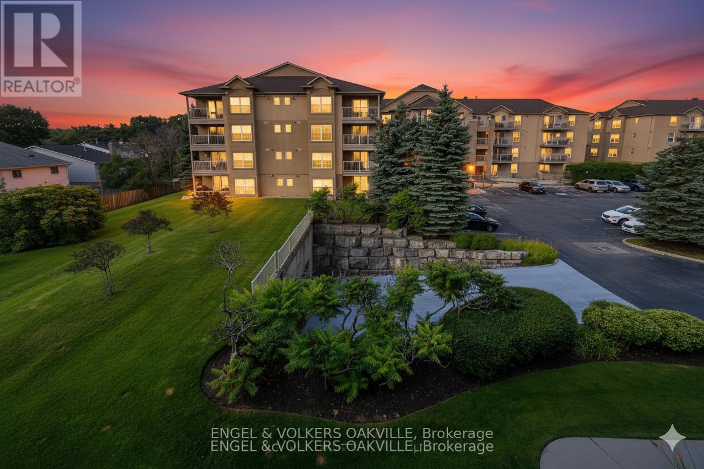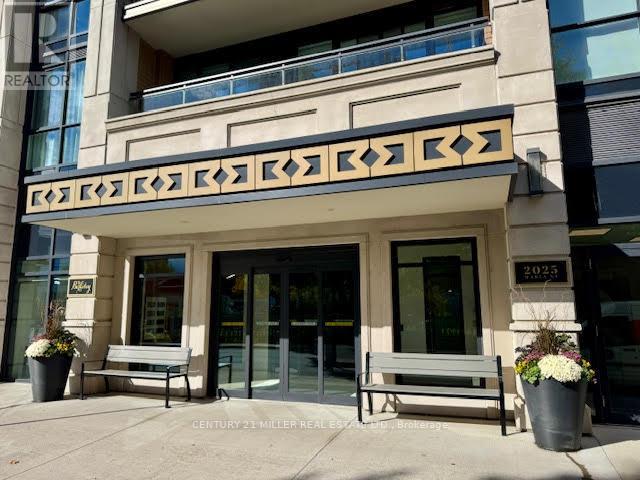- Houseful
- ON
- Burlington
- Shoreacres
- 4306 Lakeshore Rd
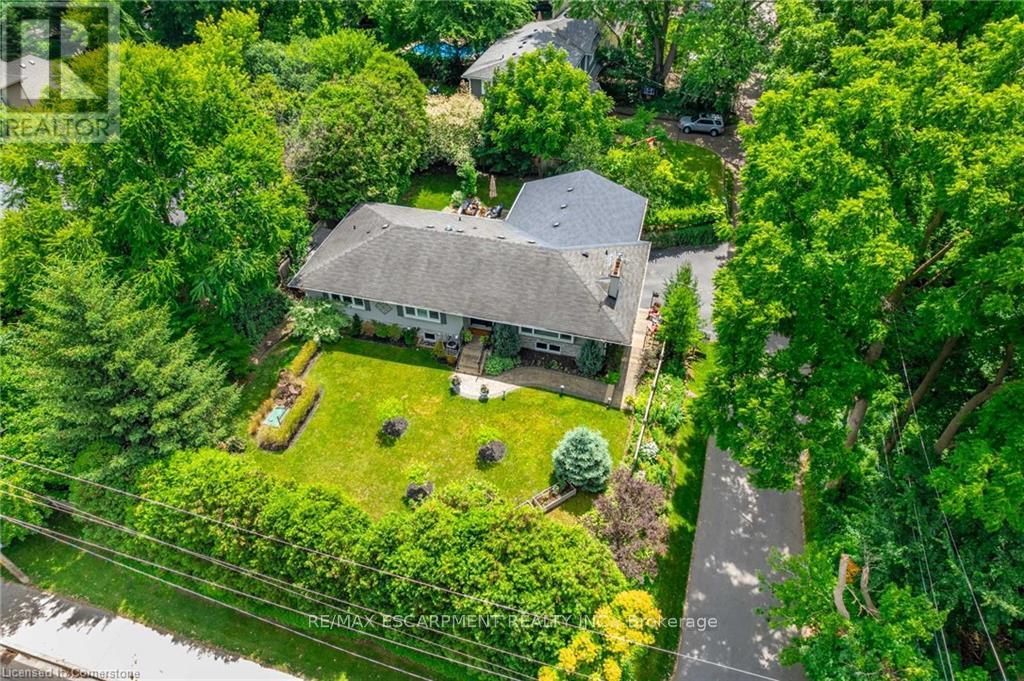
Highlights
Description
- Time on Houseful45 days
- Property typeSingle family
- StyleBungalow
- Neighbourhood
- Median school Score
- Mortgage payment
Exceptional opportunity on the prestigious south side of Lakeshore Road, right next to the iconic Palette Mansion. This beautifully renovated 3+2 bedroom, 3-bathroom bungalow offers over 3,400 sq. ft. of finished living space and a flexible layout ideal for downsizers, multigenerational living, or income potential.The main level boasts 3 spacious bedrooms, including a private primary suite with a generous walk-in closet and a spa-like 5-piece ensuite. The gourmet kitchen, elegant dining area, and sun-filled living room with fireplace create an inviting space perfect for both everyday living and entertaining.The fully finished lower level features a separate entrance, large family room with fireplace, wet bar, 2 additional bedrooms, and a full bath a perfect setup for extended family, guests, or rental use.Enjoy multiple outdoor living areas, including a welcoming front patio and a private side terrace, ideal for alfresco dining or quiet moments. The smart L-shaped layout enhances privacy and natural light, and the inside-entry garage adds convenience.Located in one of Burlingtons most desirable school districts and just steps to the lake, parks, trails, and all amenities this is Lakeshore living at its best! (id:63267)
Home overview
- Cooling Central air conditioning
- Heat source Natural gas
- Heat type Forced air
- Sewer/ septic Septic system
- # total stories 1
- # parking spaces 5
- Has garage (y/n) Yes
- # full baths 3
- # total bathrooms 3.0
- # of above grade bedrooms 5
- Flooring Hardwood
- Subdivision Shoreacres
- Lot size (acres) 0.0
- Listing # W12228884
- Property sub type Single family residence
- Status Active
- Recreational room / games room 7.62m X 3.86m
Level: Lower - 5th bedroom 4.5m X 3.53m
Level: Lower - Laundry 2.74m X 1.83m
Level: Lower - 4th bedroom 4.5m X 3.05m
Level: Lower - Bathroom Measurements not available
Level: Lower - Great room 5.72m X 4.98m
Level: Lower - Kitchen 4.57m X 3.23m
Level: Lower - Primary bedroom 5.36m X 3.3m
Level: Main - Bathroom Measurements not available
Level: Main - Family room 6.91m X 5.66m
Level: Main - Kitchen 4.57m X 3.53m
Level: Main - Sitting room 3.3m X 2.74m
Level: Main - Bathroom Measurements not available
Level: Main - Foyer 3.96m X 1.83m
Level: Main - Living room 6.17m X 3.96m
Level: Main - 3rd bedroom 3.96m X 3.76m
Level: Main - 2nd bedroom 4.75m X 3.28m
Level: Main
- Listing source url Https://www.realtor.ca/real-estate/28486051/4306-lakeshore-road-burlington-shoreacres-shoreacres
- Listing type identifier Idx

$-5,720
/ Month

