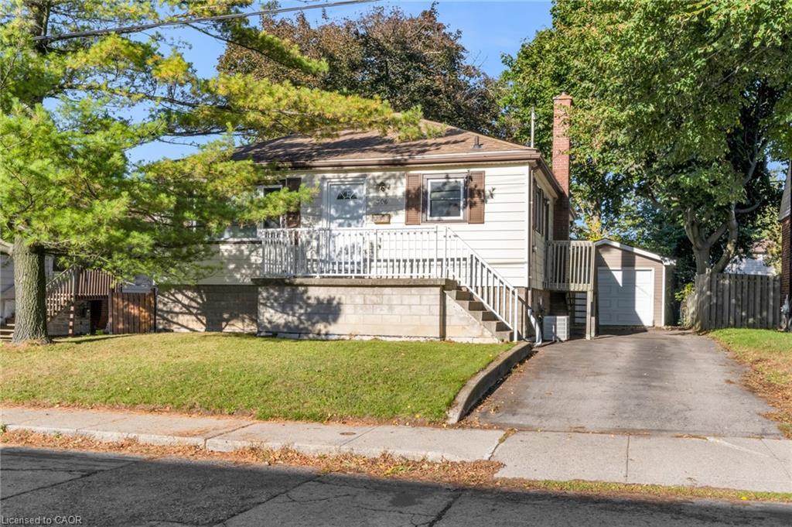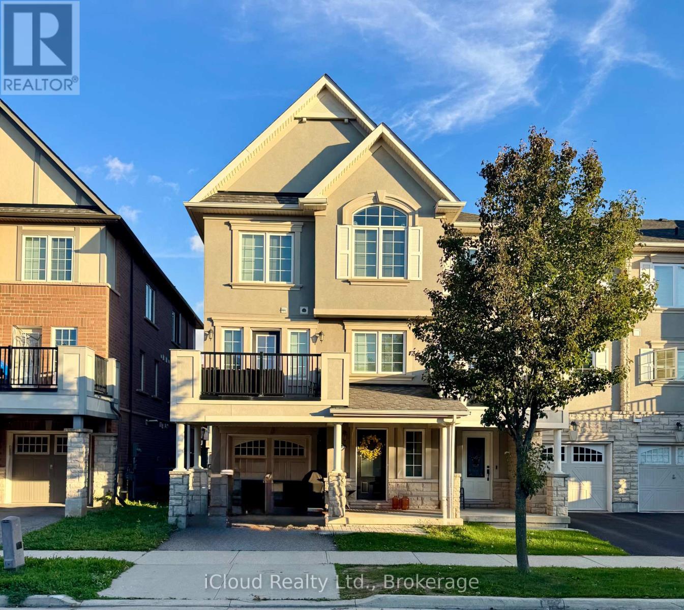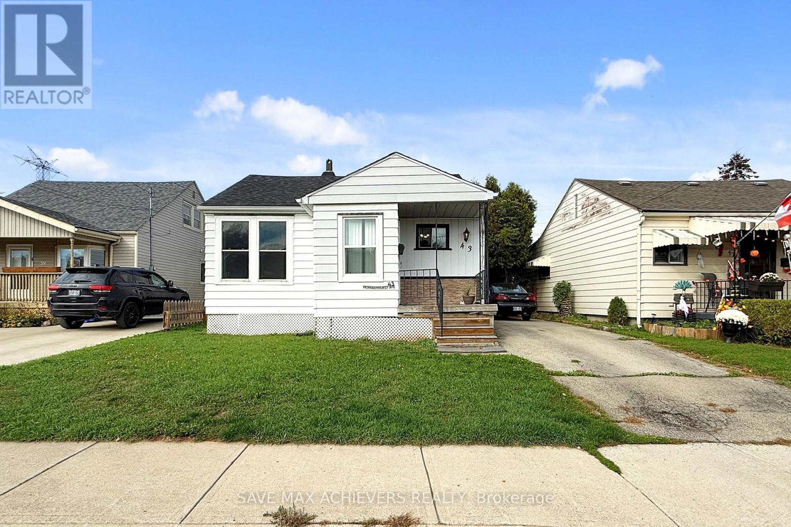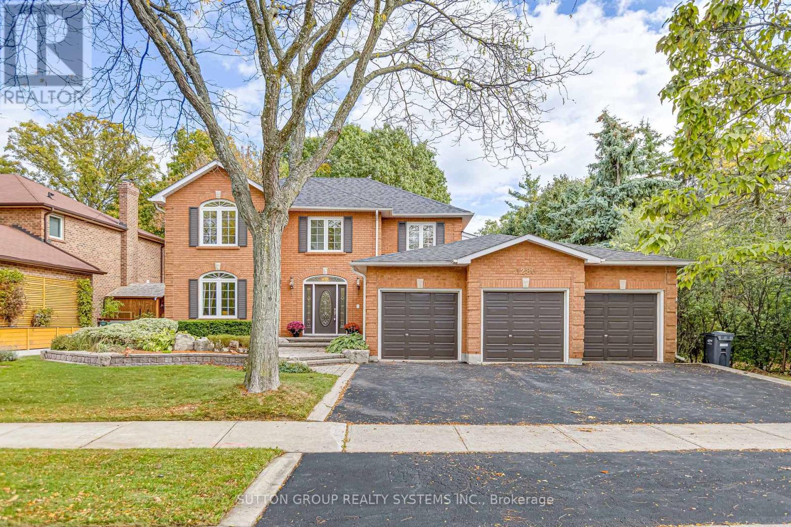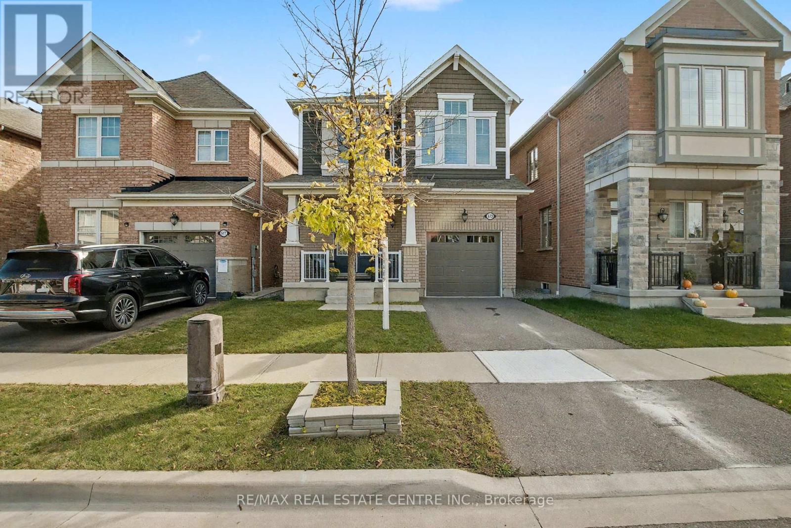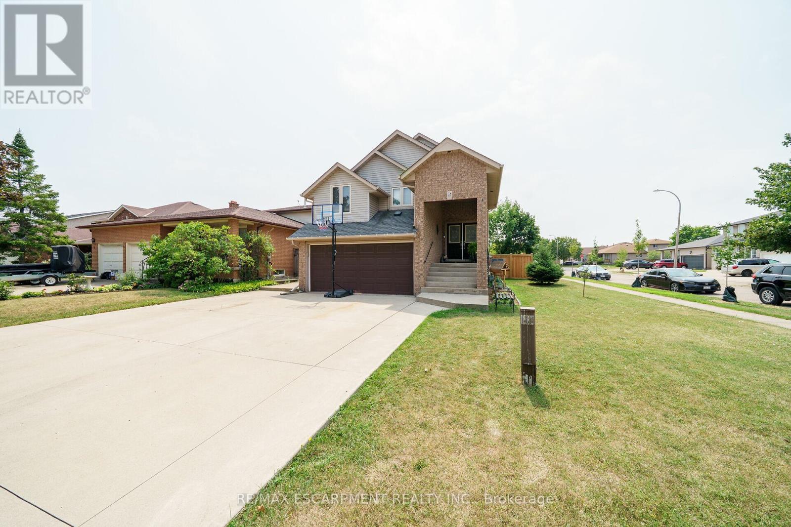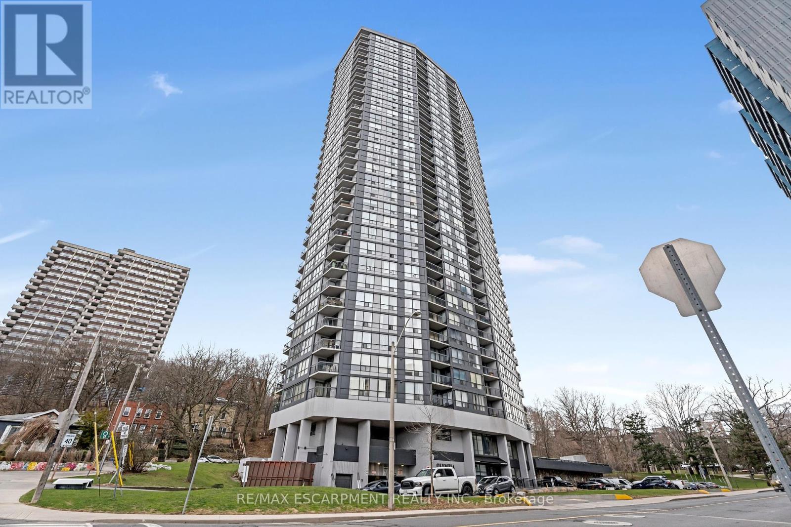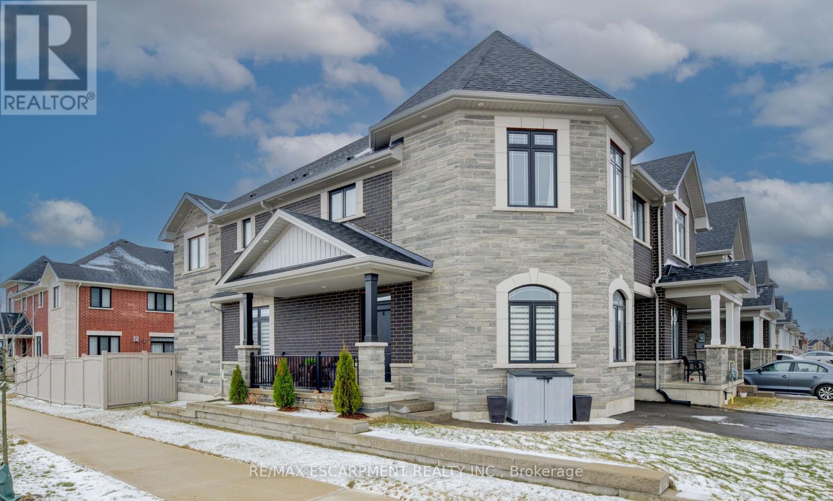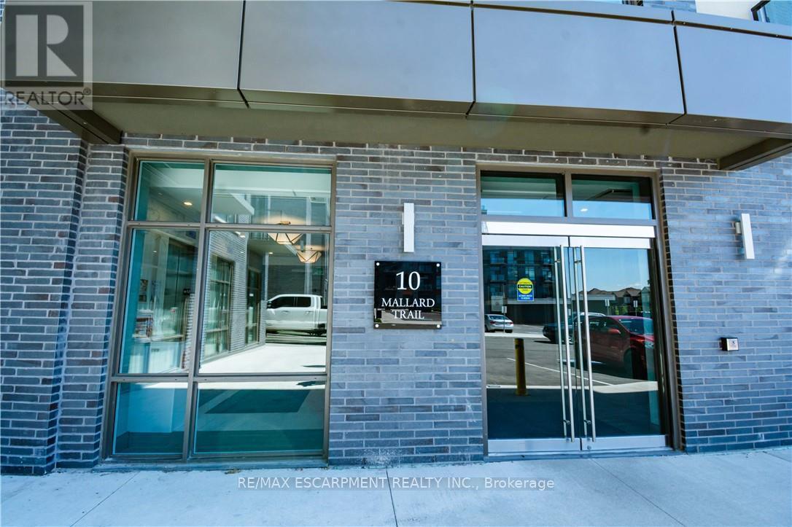- Houseful
- ON
- Burlington
- Tyandaga
- 3 1513 Upper Middle Rd
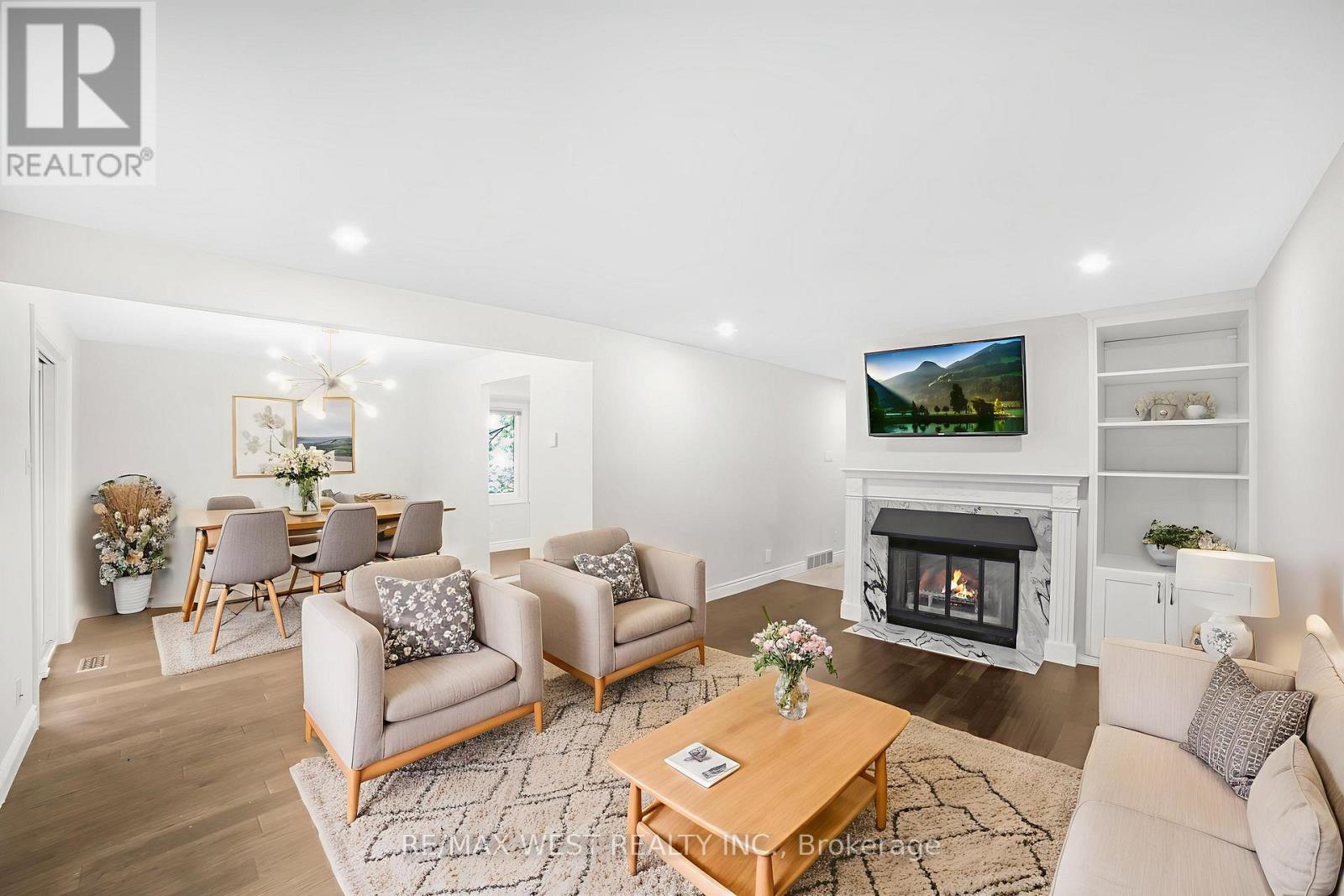
Highlights
Description
- Time on Housefulnew 7 hours
- Property typeSingle family
- Neighbourhood
- Median school Score
- Mortgage payment
Stylish, Fully Renovated Townhome in a Sought-After Location! This beautifully updated home offers modern comfort and exceptional functionality across three finished levels. The bright, open-concept main floor features engineered hardwood flooring, a spacious living area with a wood-burning fireplace and custom built-ins, and a great sized dining room with walkout to a large, private deck. The custom eat-in kitchen is complete with stainless steel appliances, stone backsplash, under-cabinet lighting, and pot lights that highlight the space. Upstairs, the primary suite offers double-door entry, a walk-in closet, and a private 3-piece ensuite, while two additional bedrooms share a full 4-piece bathroom and provide generous closet space. The finished basement adds even more living space, featuring a large rec room, office or flex space, garage access, and plenty of storage. Convenient access to the garage from inside the home! Unit comes with 2 parking space, and access to plenty of extra parking in visitors area! Beautiful outdoor community pool! Located in a family-friendly community just steps from parks, trails, top-rated schools, shopping, and transit with easy highway access and just under 40 minutes to Pearson Airport, this home is move-in ready and perfectly positioned for modern living. (id:63267)
Home overview
- Cooling Central air conditioning
- Heat source Natural gas
- Heat type Forced air
- Has pool (y/n) Yes
- # total stories 2
- # parking spaces 2
- Has garage (y/n) Yes
- # full baths 3
- # half baths 1
- # total bathrooms 4.0
- # of above grade bedrooms 3
- Flooring Tile, hardwood, laminate
- Has fireplace (y/n) Yes
- Community features Pet restrictions, community centre
- Subdivision Tyandaga
- Lot desc Landscaped
- Lot size (acres) 0.0
- Listing # W12320121
- Property sub type Single family residence
- Status Active
- 2nd bedroom 3.45m X 3.4m
Level: 2nd - Primary bedroom 3.78m X 3.76m
Level: 2nd - 3rd bedroom 3.6m X 2.43m
Level: 2nd - Recreational room / games room 6.46m X 4.69m
Level: Basement - Kitchen 4.57m X 3.65m
Level: Main - Living room 4.75m X 3.62m
Level: Main - Dining room 3.2m X 2.91m
Level: Main - Foyer 3.89m X 2.12m
Level: Main
- Listing source url Https://www.realtor.ca/real-estate/28680751/3-1513-upper-middle-road-burlington-tyandaga-tyandaga
- Listing type identifier Idx

$-1,503
/ Month

