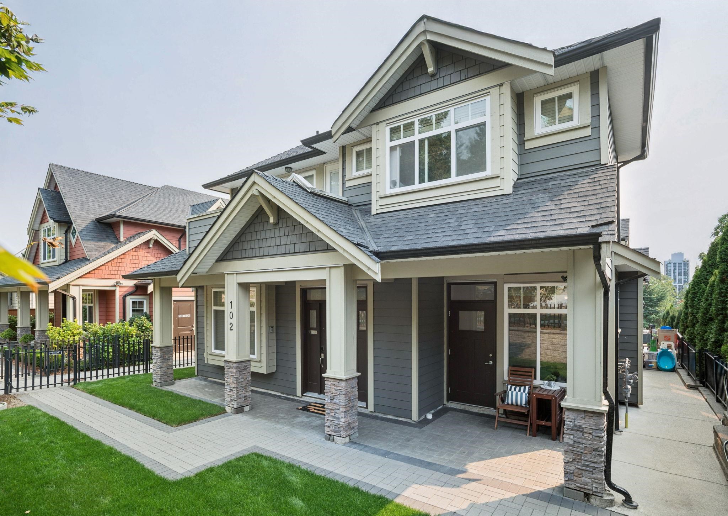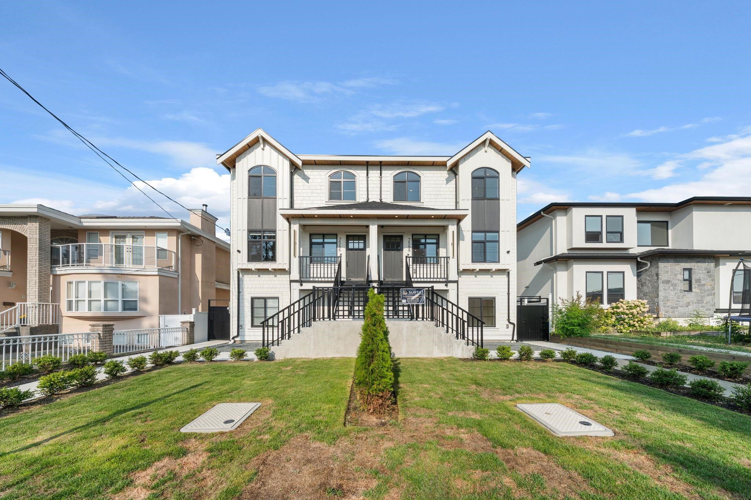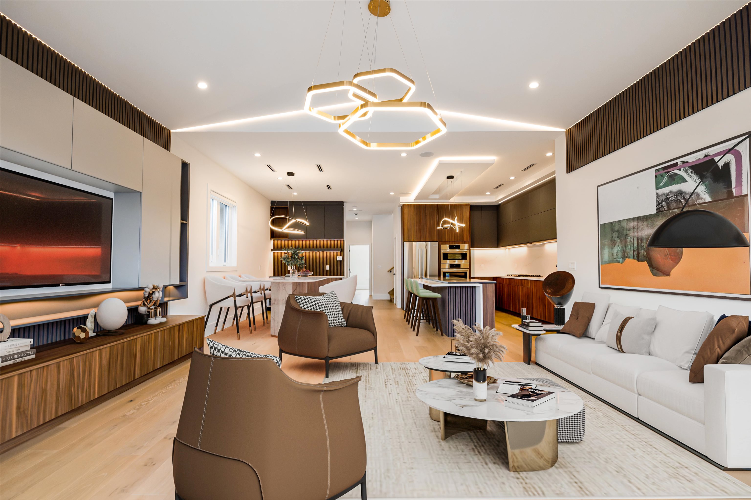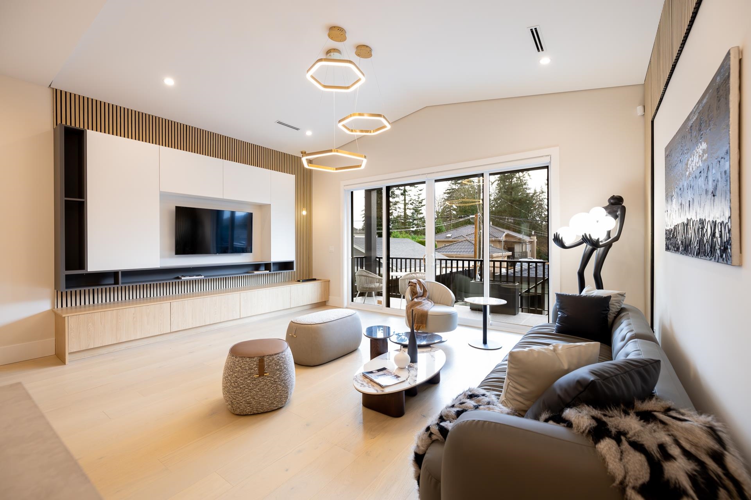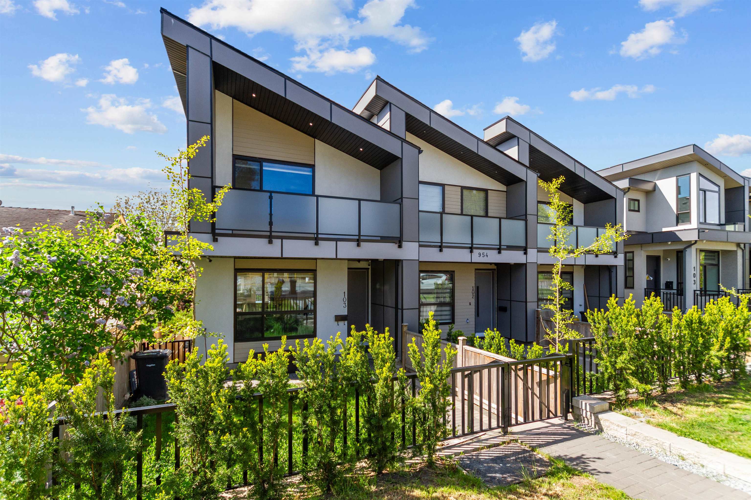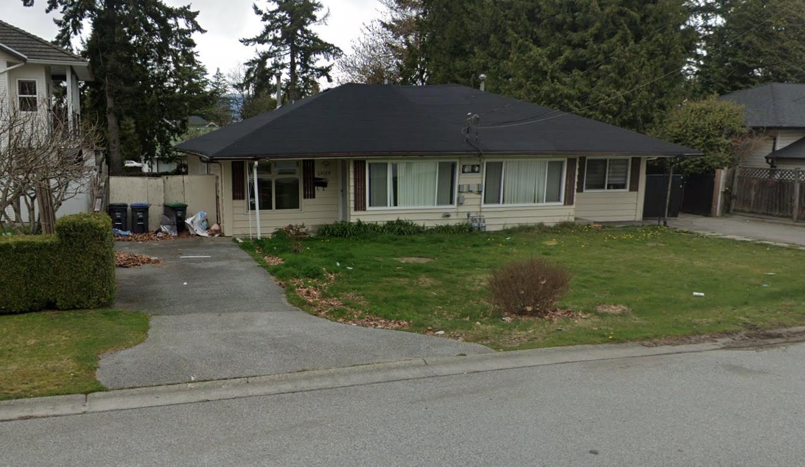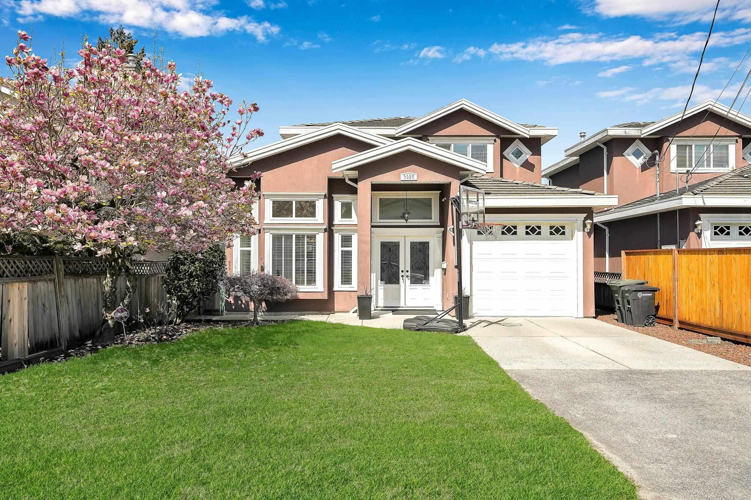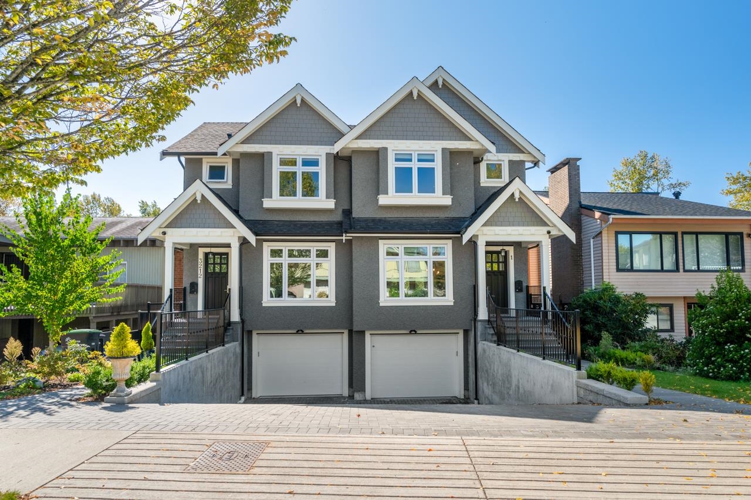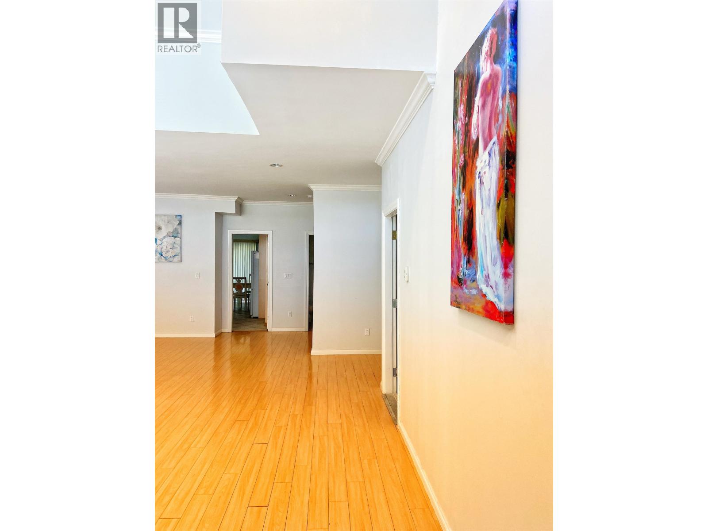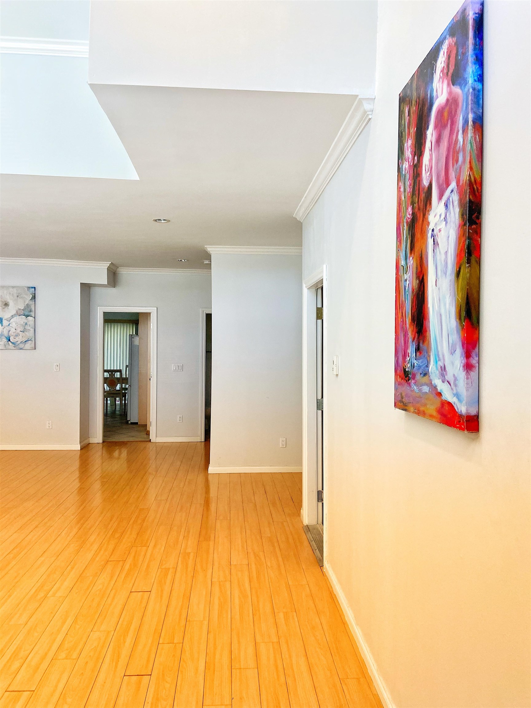- Houseful
- BC
- Burnaby
- Stride Avenue
- 10th Avenue
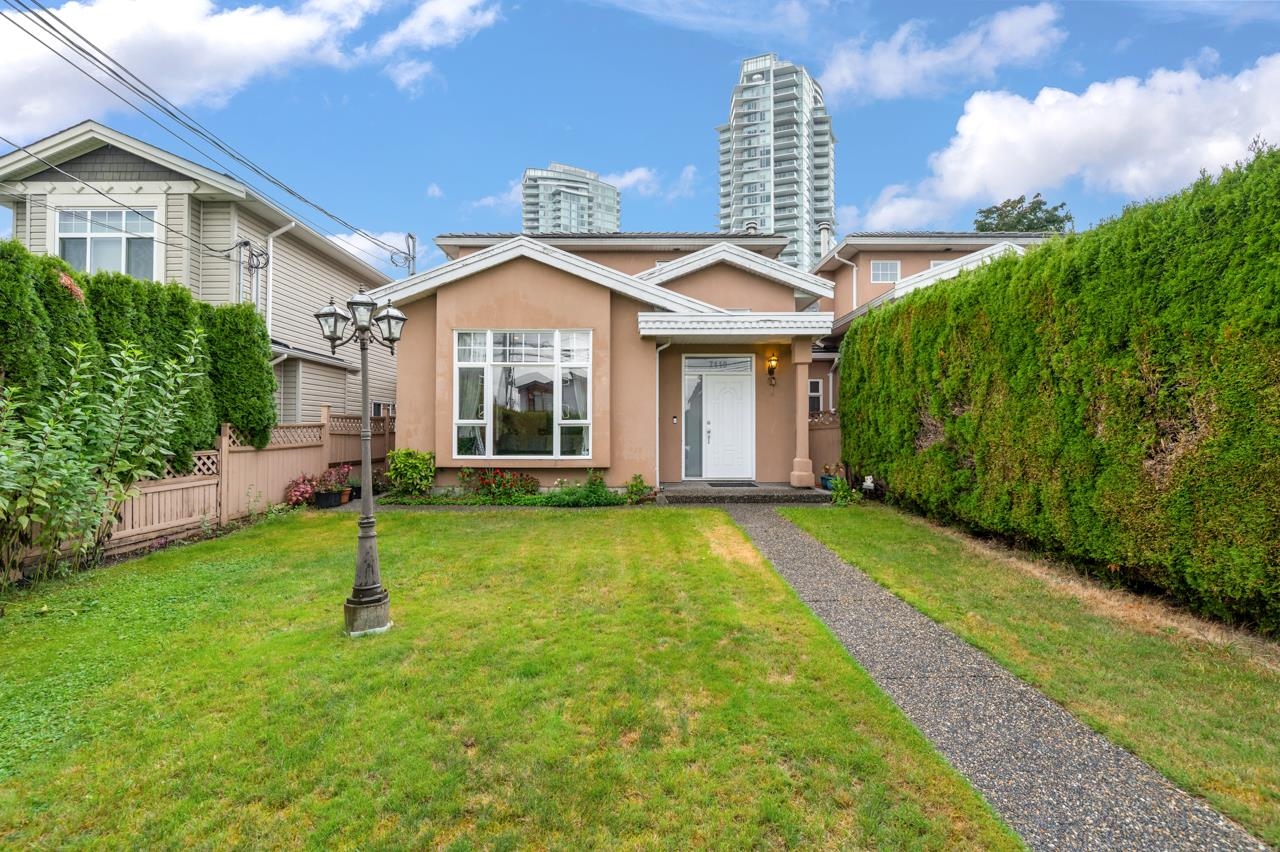
Highlights
Description
- Home value ($/Sqft)$736/Sqft
- Time on Houseful
- Property typeResidential
- Neighbourhood
- CommunityShopping Nearby
- Median school Score
- Year built2003
- Mortgage payment
Spacious open floor plan, LARGE front & back yards 1/2 Duplex with back lane access too, located in central location, close to Kingsway, just minutes from High Gate Village. Radiant heating + gas fireplace. Main floor: living area (high ceiling) dinning area, 2pc bath, thru the sliding French door to the kitchen and Laundry rm, back door to the fully fenced back yard, detached 1 car garage + covered 1 carport. 1 bdrm side suite, suitable for rental. 2nd floor: Master bdrm (w/ensuite) and 2 bdrms + full bath upstairs, big covered balcony with door access from the master bdrm & a bdrm. Close to transit (Edmonds & 22nd street Skytrain stations nearby), both level of schools (Byron Creek Secondary, Stride Elementary), and Rosemary Brown recreation centre. Open house: Oct. 4/5th 2-4pm.
Home overview
- Heat source Natural gas, radiant
- Sewer/ septic Public sewer
- Construction materials
- Foundation
- Roof
- Fencing Fenced
- # parking spaces 2
- Parking desc
- # full baths 3
- # half baths 1
- # total bathrooms 4.0
- # of above grade bedrooms
- Appliances Washer/dryer, dishwasher, refrigerator, stove, microwave
- Community Shopping nearby
- Area Bc
- Water source Public
- Zoning description .
- Directions E801e777dd854f637bec243fcc02c10c
- Lot dimensions 4356.0
- Lot size (acres) 0.1
- Basement information None
- Building size 2117.0
- Mls® # R3054259
- Property sub type Duplex
- Status Active
- Tax year 2025
- Solarium 2.311m X 3.048m
Level: Above - Bedroom 2.972m X 3.607m
Level: Above - Primary bedroom 3.124m X 3.988m
Level: Above - Bedroom 3.734m X 2.997m
Level: Above - Kitchen 2.769m X 1.549m
Level: Main - Eating area 2.642m X 3.734m
Level: Main - Dining room 3.531m X 4.343m
Level: Main - Living room 3.658m X 4.343m
Level: Main - Kitchen 3.378m X 4.343m
Level: Main - Foyer 1.626m X 2.032m
Level: Main - Living room 3.683m X 3.073m
Level: Main - Bedroom 4.801m X 2.845m
Level: Main - Laundry 1.753m X 3.835m
Level: Main
- Listing type identifier Idx

$-4,155
/ Month

