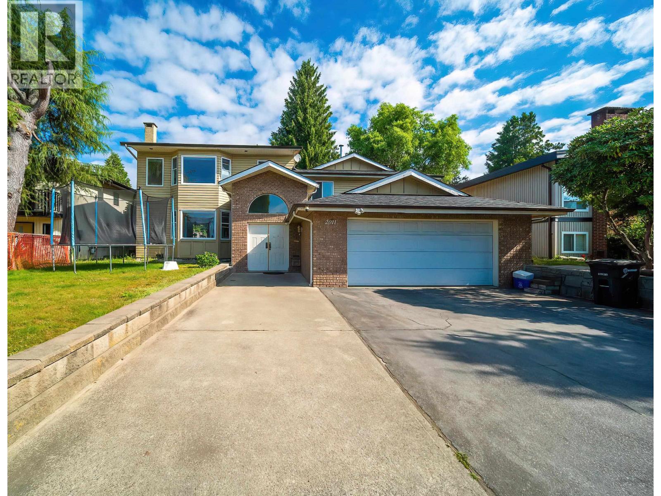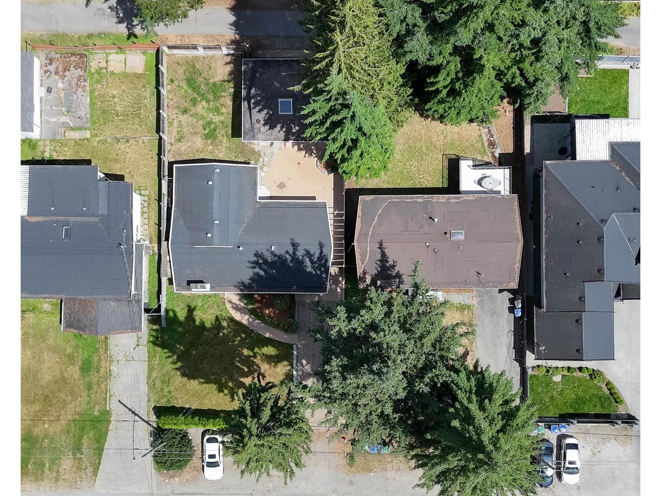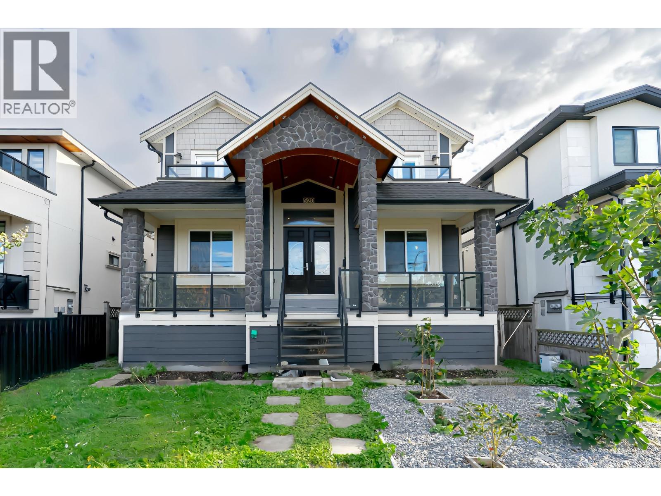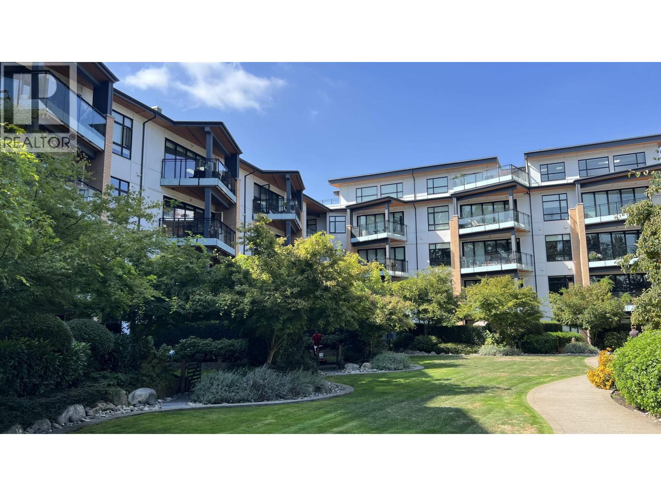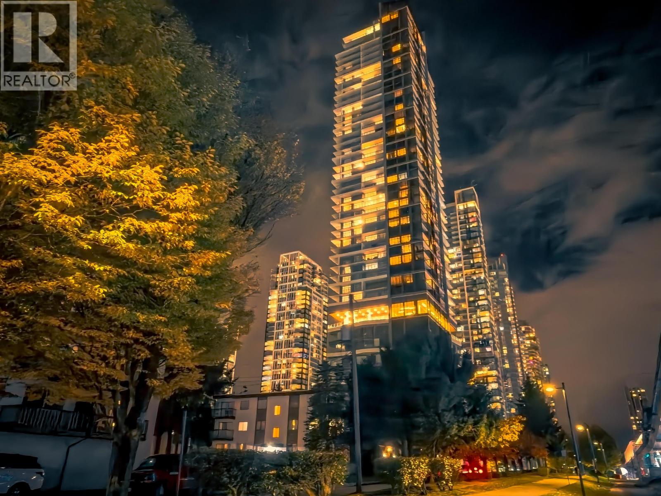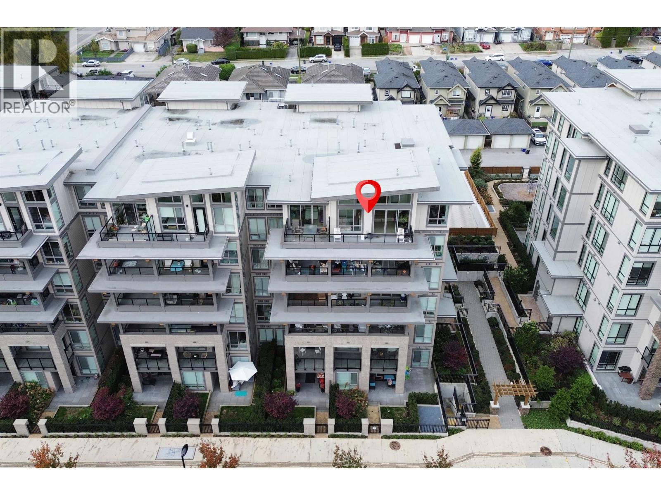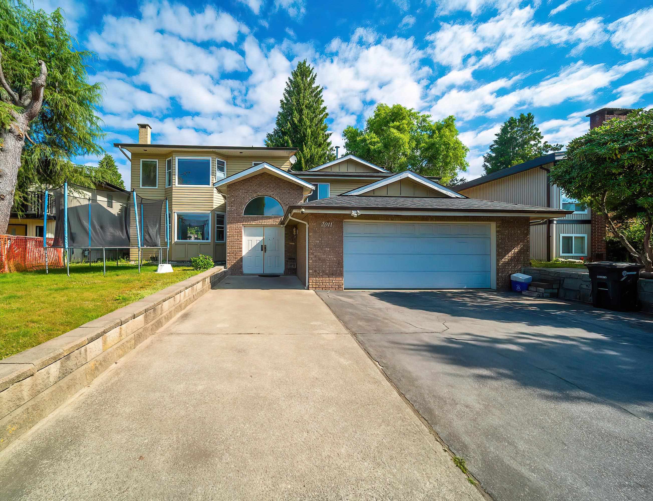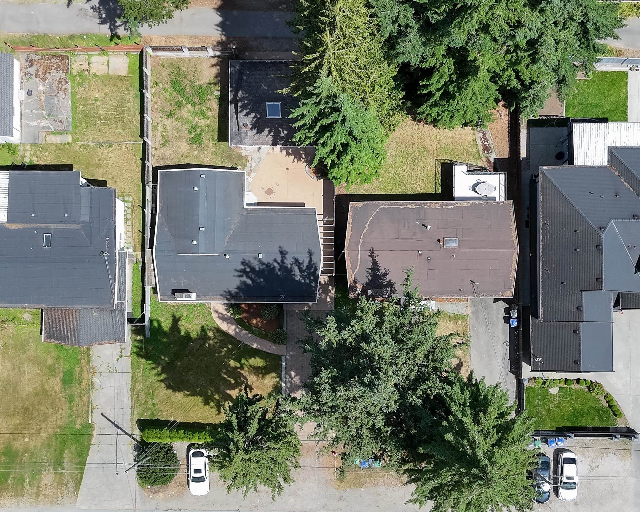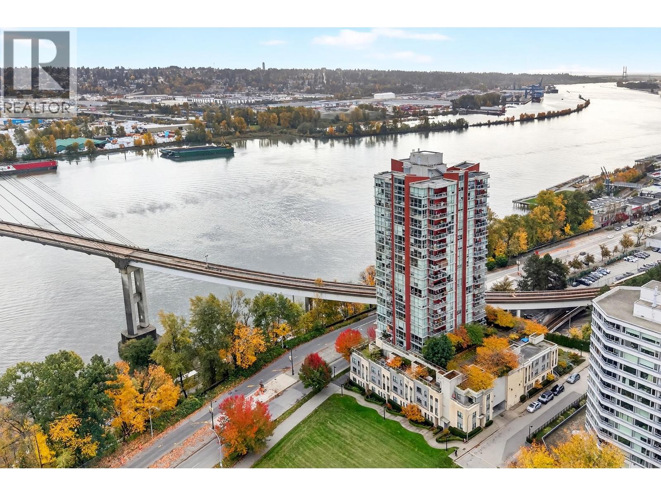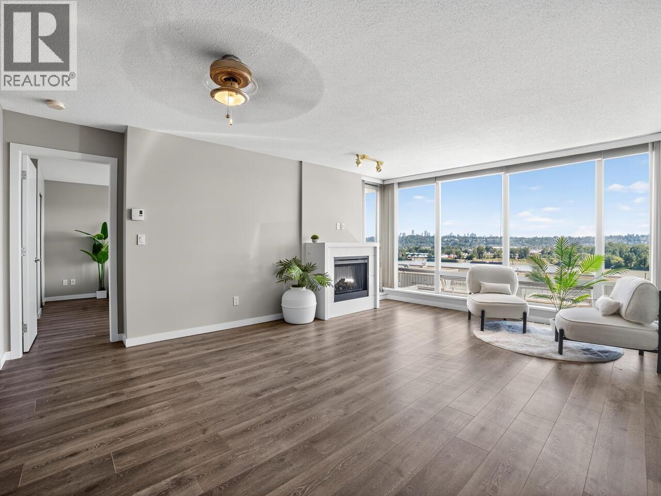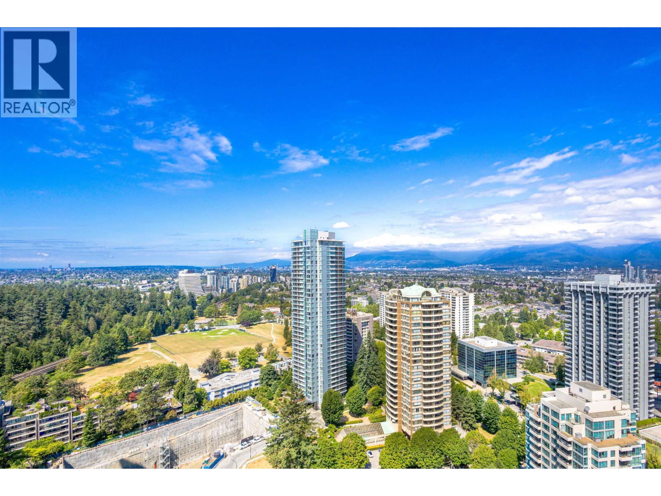- Houseful
- BC
- Burnaby
- Victory Heights
- 10th Avenue
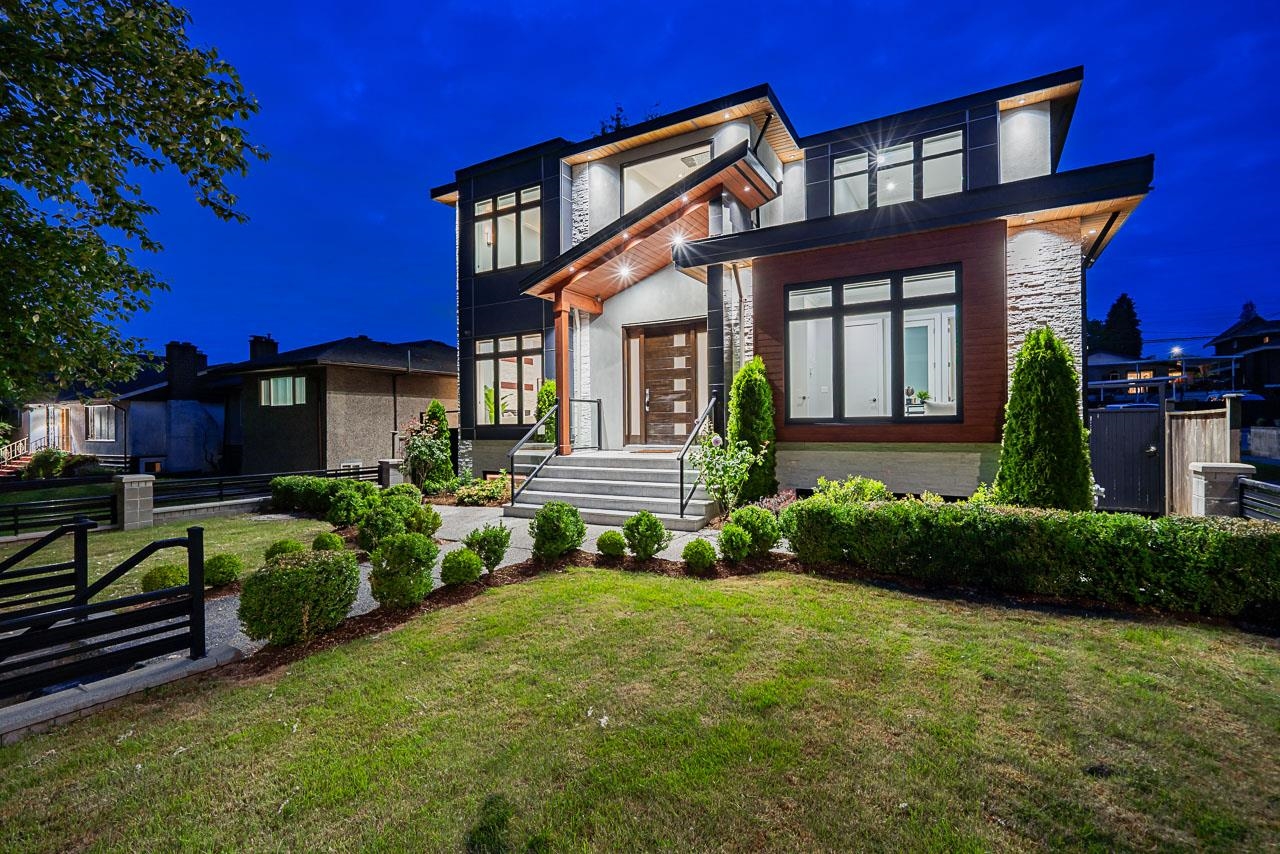
Highlights
Description
- Home value ($/Sqft)$669/Sqft
- Time on Houseful
- Property typeResidential
- Neighbourhood
- Median school Score
- Year built2017
- Mortgage payment
Welcome to 8433 10th Avenue! High side of the street, parking out front is allowed on this part of 10th Avenue. Just like new, TOTAL of 7 BDRMS, 8 BATHS over 4000 sqft of finished home. Top floor has 4 BDRMS , 3 FULL BATHS & laundry. Main floor has separate Living & Dining RM. Decorative wall separating family rm & kitchen. Grand kitchen with off white cabinets, built-in-appliances, huge Island & spice kitchen with gas stove, fridge & dishwasher. Beautuifully designed family rm entertainment wall. Full BDRM w/BATH on main floor. Basement has media rm. 2 suites, both are 1 BDRM each with laundry. Radiant heated floors. CCTV, A/C, covered deck, 2 car garage w/2 piece bath, electric gate off the lane. Central location, easy access to Hwy#1, SFU, both levels of schools...
Home overview
- Heat source Natural gas, radiant
- Sewer/ septic Public sewer, sanitary sewer, storm sewer
- Construction materials
- Foundation
- Roof
- Fencing Fenced
- # parking spaces 5
- Parking desc
- # full baths 6
- # half baths 1
- # total bathrooms 7.0
- # of above grade bedrooms
- Appliances Washer/dryer, dishwasher, refrigerator, stove, microwave, oven
- Area Bc
- View Yes
- Water source Public
- Zoning description R1
- Lot dimensions 6885.0
- Lot size (acres) 0.16
- Basement information Full, finished, exterior entry
- Building size 4031.0
- Mls® # R3060229
- Property sub type Single family residence
- Status Active
- Virtual tour
- Tax year 2024
- Bedroom 3.658m X 3.658m
Level: Above - Laundry 1.829m X 1.219m
Level: Above - Bedroom 3.353m X 3.505m
Level: Above - Primary bedroom 4.978m X 3.937m
Level: Above - Patio 1.245m X 2.565m
Level: Above - Walk-in closet 1.829m X 1.854m
Level: Above - Bedroom 3.353m X 3.353m
Level: Above - Kitchen 2.388m X 3.886m
Level: Basement - Media room 4.115m X 5.156m
Level: Basement - Kitchen 3.048m X 2.743m
Level: Basement - Living room 3.2m X 2.057m
Level: Basement - Bedroom 2.87m X 3.048m
Level: Basement - Bedroom 2.743m X 3.023m
Level: Basement - Living room 2.743m X 2.134m
Level: Basement - Mud room 1.829m X 2.438m
Level: Main - Kitchen 4.14m X 5.004m
Level: Main - Foyer 2.159m X 2.083m
Level: Main - Bedroom 3.073m X 3.835m
Level: Main - Living room 3.251m X 5.156m
Level: Main - Patio 4.343m X 5.334m
Level: Main - Eating area 3.531m X 3.15m
Level: Main - Family room 4.14m X 3.327m
Level: Main - Wok kitchen 2.159m X 3.505m
Level: Main - Dining room 2.438m X 5.105m
Level: Main
- Listing type identifier Idx

$-7,195
/ Month

