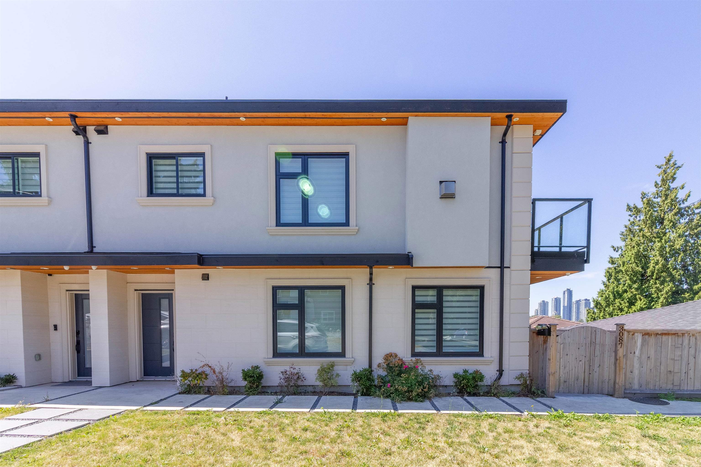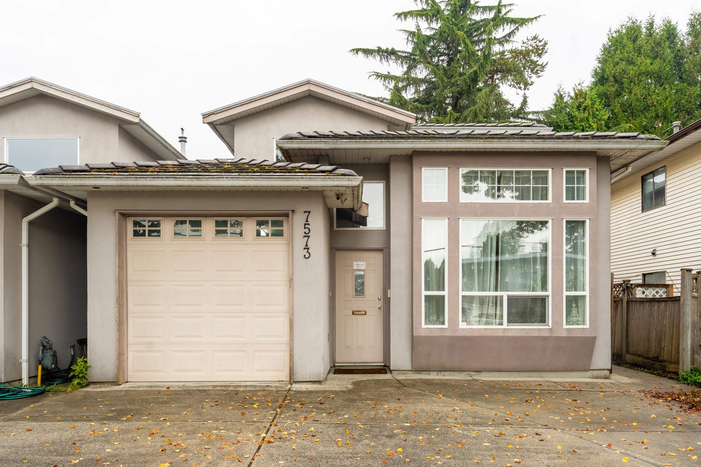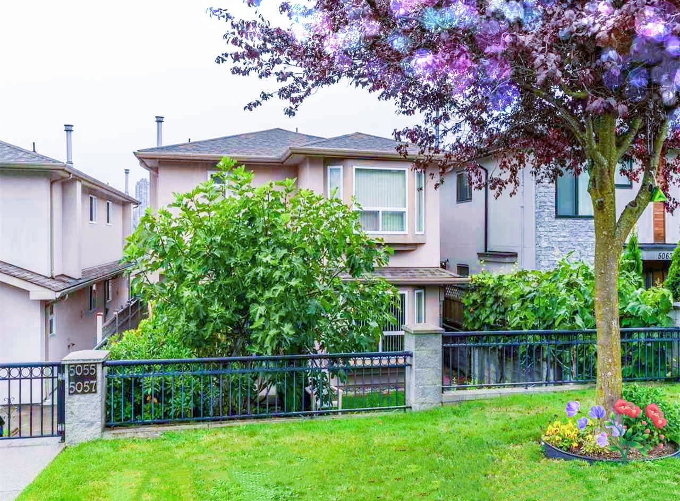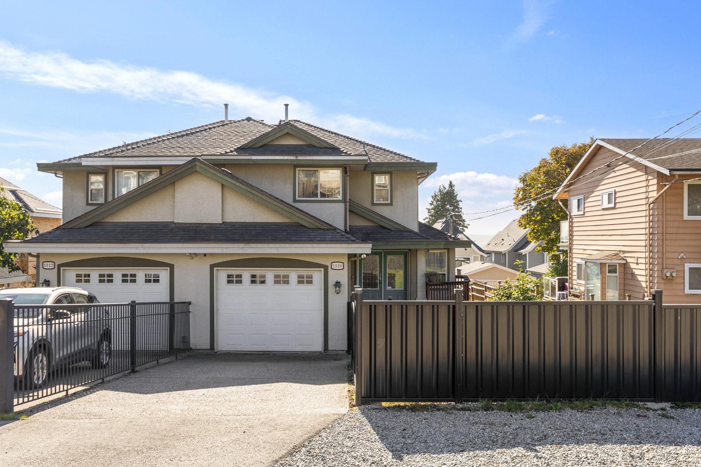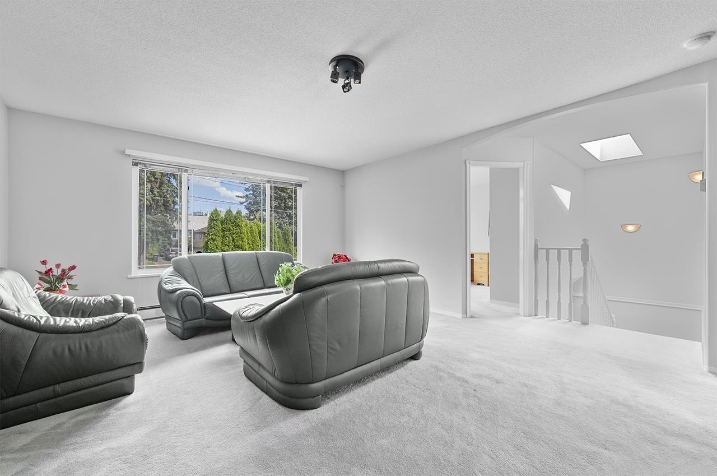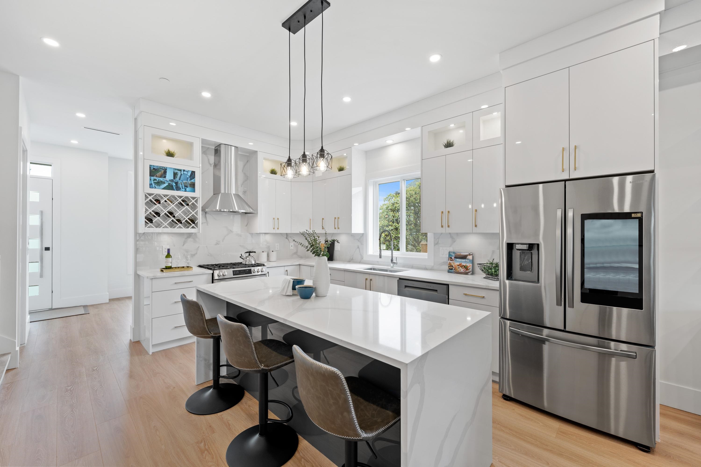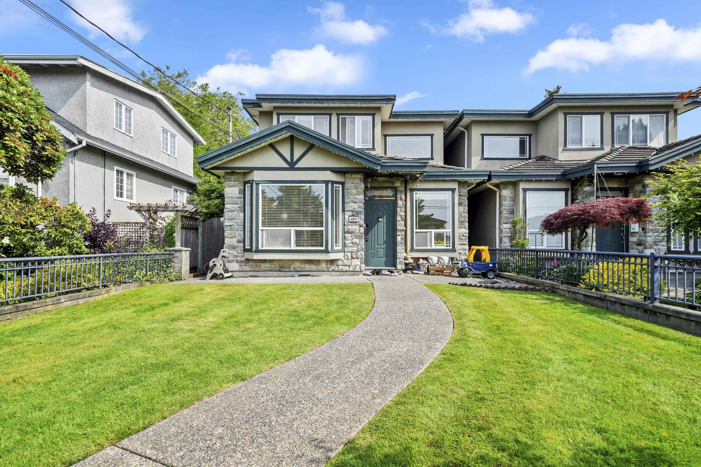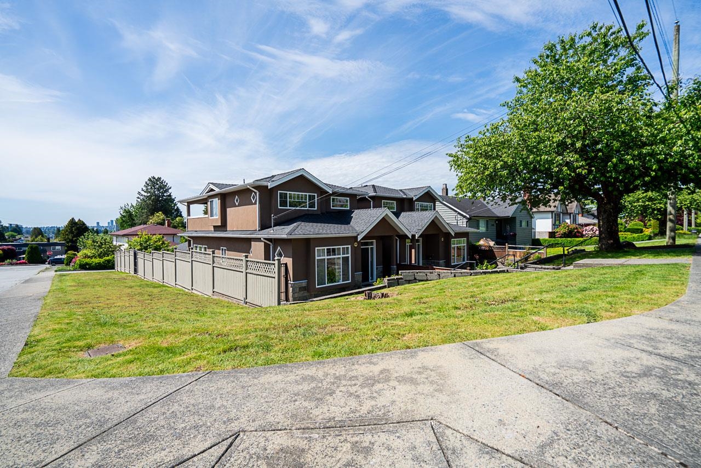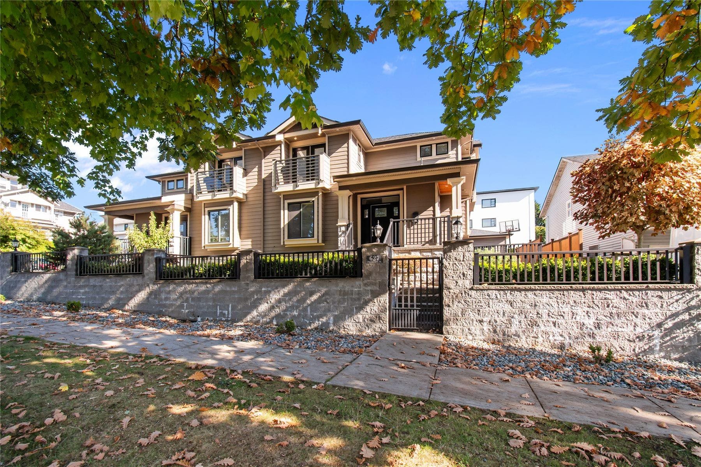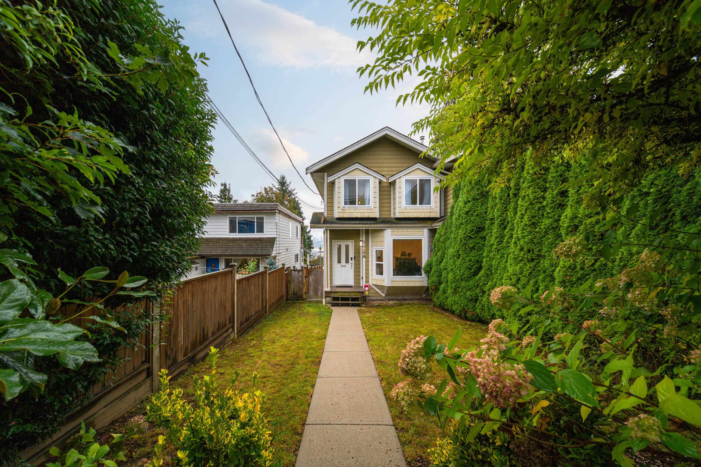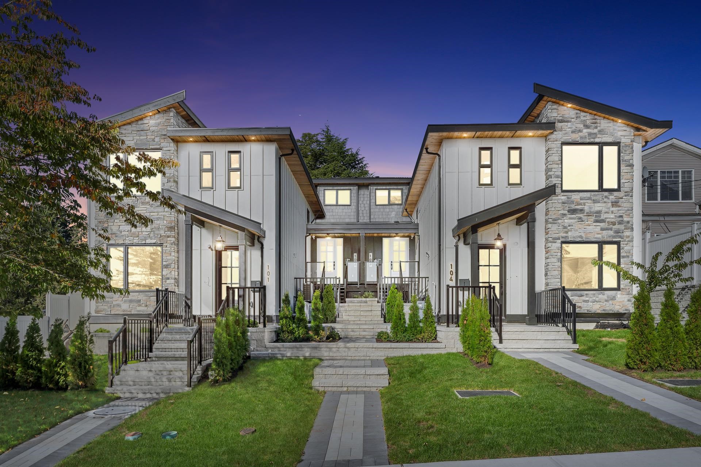- Houseful
- BC
- Burnaby
- Second Street
- 11th Avenue
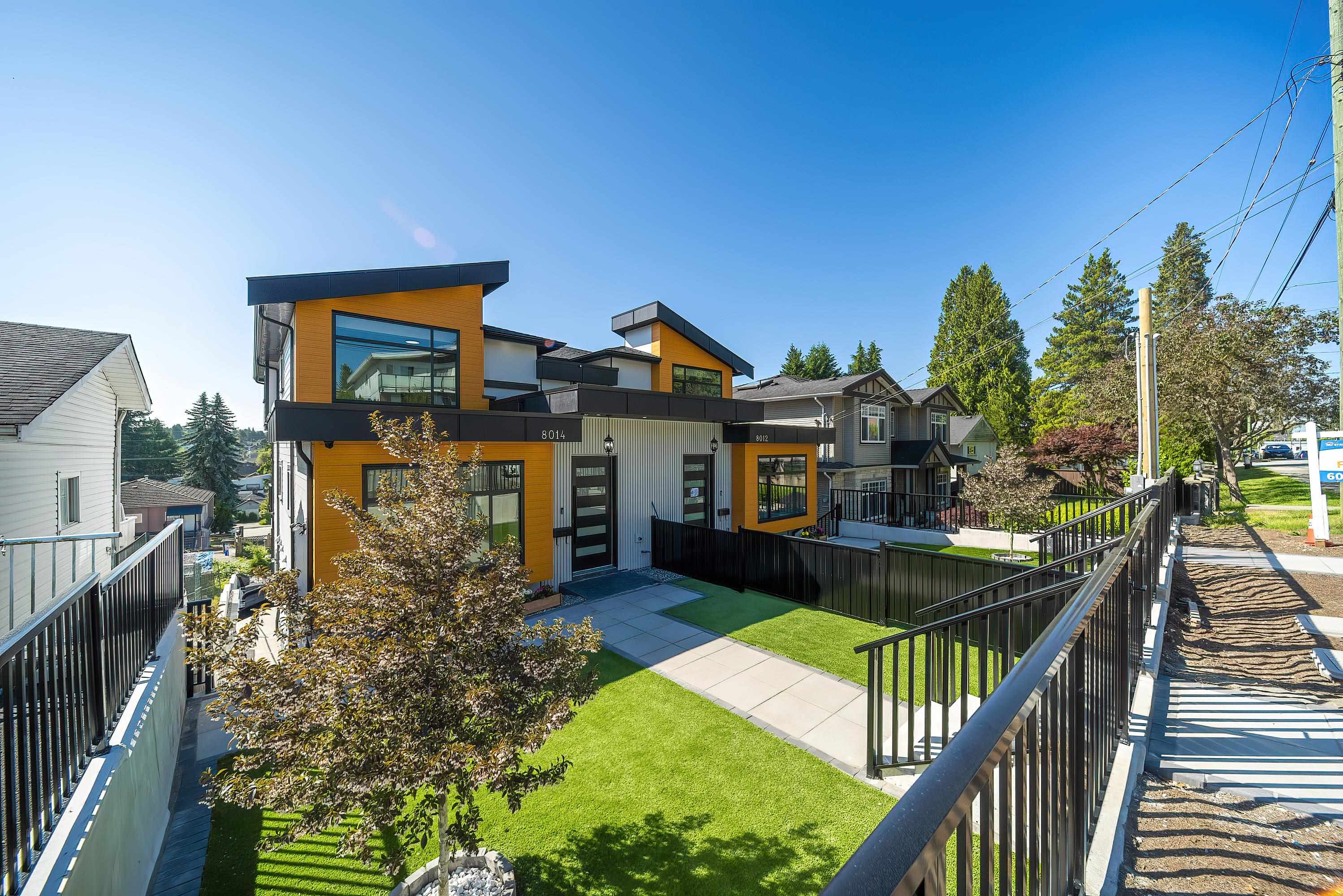
11th Avenue
For Sale
122 Days
$1,999,999 $100K
$1,899,999
5 beds
6 baths
2,949 Sqft
11th Avenue
For Sale
122 Days
$1,999,999 $100K
$1,899,999
5 beds
6 baths
2,949 Sqft
Highlights
Description
- Home value ($/Sqft)$644/Sqft
- Time on Houseful
- Property typeResidential income
- Neighbourhood
- Median school Score
- Year built2025
- Mortgage payment
Pristine & Spacious New Build (2025) – 3-Storey Half-Duplex Discover modern West Coast living in this brand-new half-duplex, expertly designed with three stories of exceptional craftsmanship. Featuring 6 bedrooms, 6 full bathrooms, an open-concept main floor with high-end finishes, and a private yard—ideal for families or professionals seeking comfort and style. Basement has 2 separate entrances which has the potential for 2 one bedroom suites. Or the option for 3 bedroom if the rec room is used as a bedroom. potential bathroom in each garage. Prime Burnaby Location Nestled in a vibrant East Burnaby neighborhood, enjoy easy access to everyday conveniences and community hotspots
MLS®#R3018487 updated 1 day ago.
Houseful checked MLS® for data 1 day ago.
Home overview
Amenities / Utilities
- Heat source Radiant
- Sewer/ septic Public sewer, sanitary sewer, storm sewer
Exterior
- Construction materials
- Foundation
- Roof
- Parking desc
Interior
- # full baths 6
- # total bathrooms 6.0
- # of above grade bedrooms
- Appliances Washer/dryer, dishwasher, disposal, refrigerator, stove
Location
- Area Bc
- Water source Public
- Zoning description /
- Directions 868d98ddf16452113611c994eb7e619d
Lot/ Land Details
- Lot dimensions 3723.0
Overview
- Lot size (acres) 0.09
- Basement information Full, finished, exterior entry
- Building size 2949.0
- Mls® # R3018487
- Property sub type Duplex
- Status Active
- Virtual tour
Rooms Information
metric
- Bedroom 2.743m X 2.896m
Level: Above - Bedroom 2.743m X 2.896m
Level: Above - Walk-in closet 1.524m X 2.438m
Level: Above - Bedroom 3.759m X 4.724m
Level: Above - Patio 2.235m X 1.829m
Level: Above - Recreation room 4.115m X 5.944m
Level: Basement - Bedroom 2.946m X 3.251m
Level: Basement - Kitchen 4.801m X 5.944m
Level: Basement - Bedroom 2.946m X 3.251m
Level: Basement - Nook 2.743m X 2.134m
Level: Main - Laundry 5.029m X 1.829m
Level: Main - Living room 6.401m X 3.962m
Level: Main - Kitchen 4.267m X 3.962m
Level: Main - Family room 5.182m X 3.962m
Level: Main
SOA_HOUSEKEEPING_ATTRS
- Listing type identifier Idx

Lock your rate with RBC pre-approval
Mortgage rate is for illustrative purposes only. Please check RBC.com/mortgages for the current mortgage rates
$-5,067
/ Month25 Years fixed, 20% down payment, % interest
$
$
$
%
$
%

Schedule a viewing
No obligation or purchase necessary, cancel at any time
Nearby Homes
Real estate & homes for sale nearby

