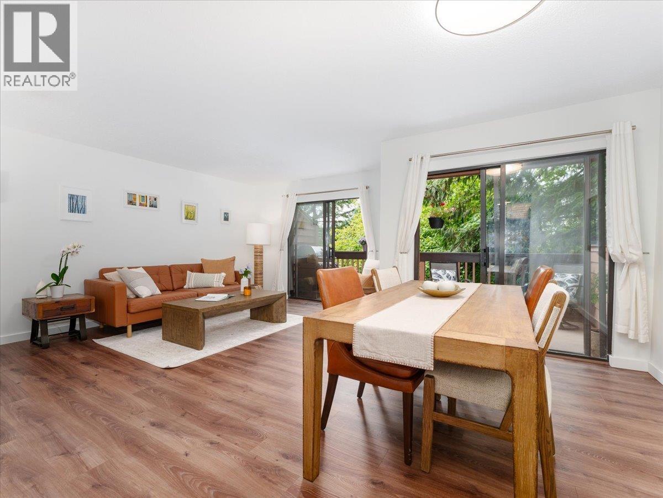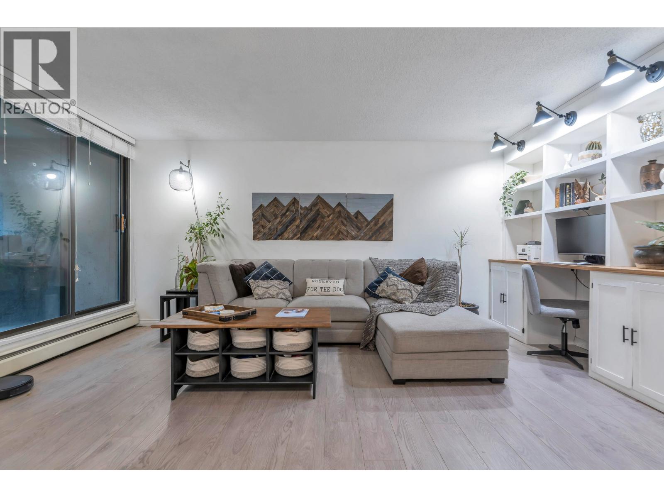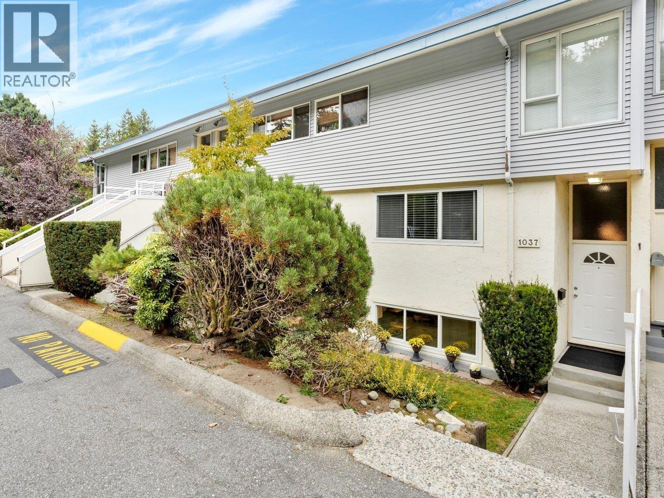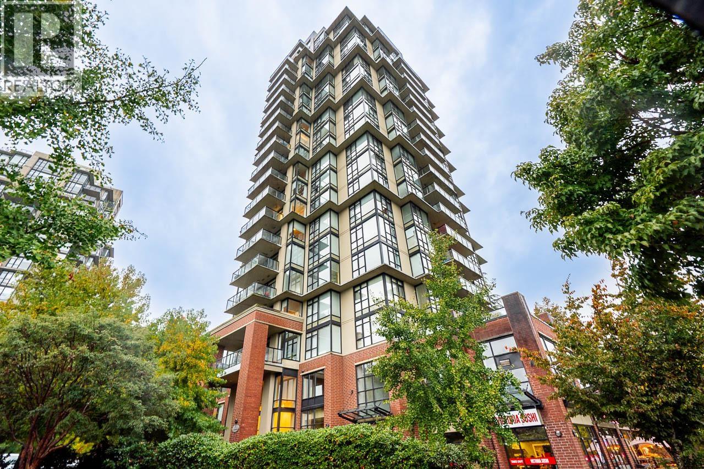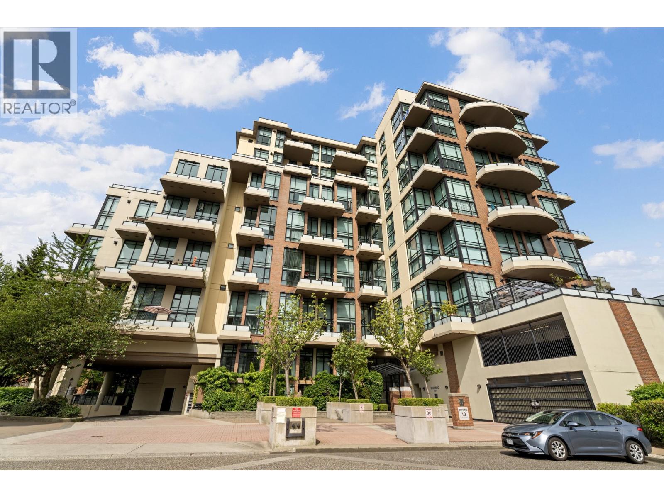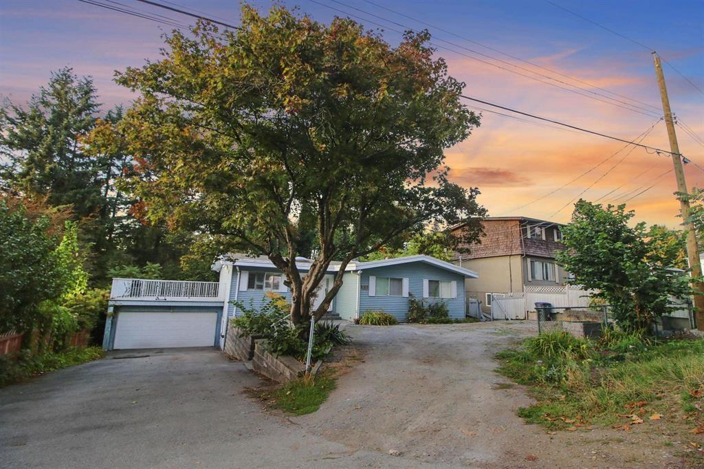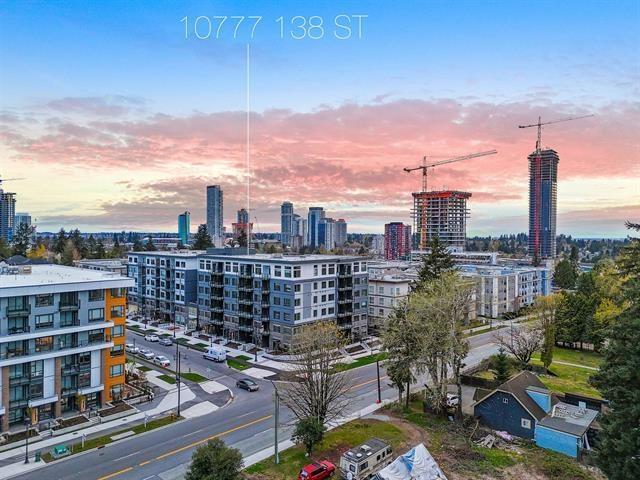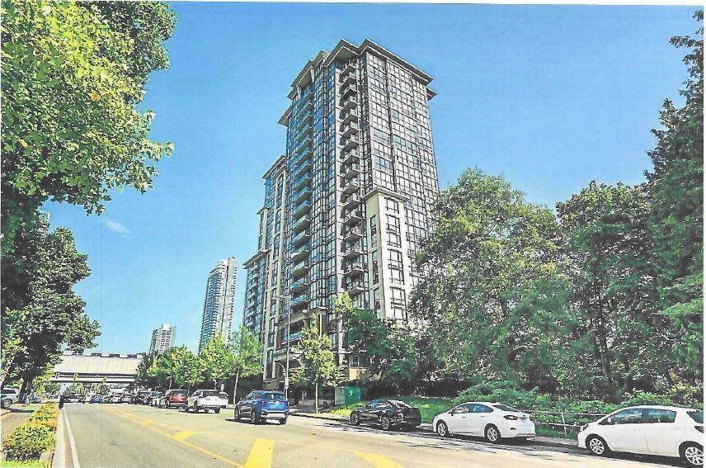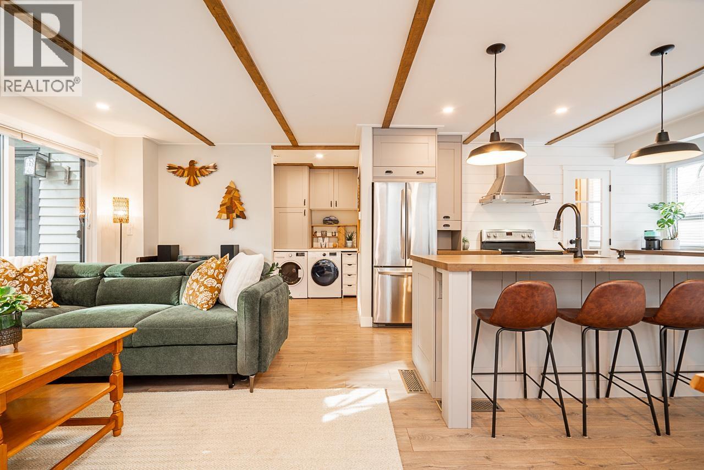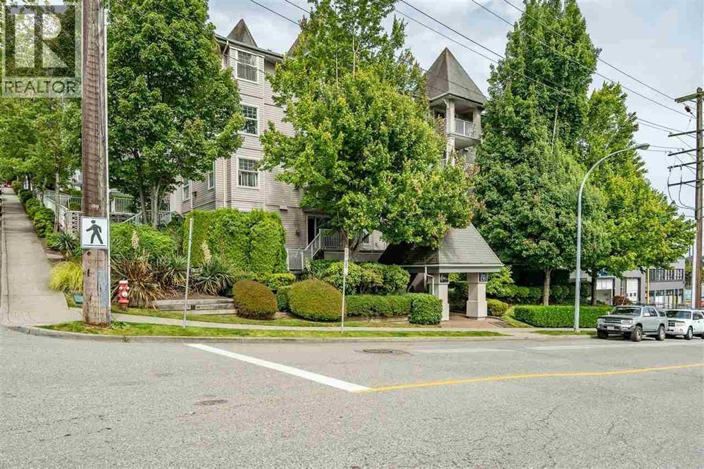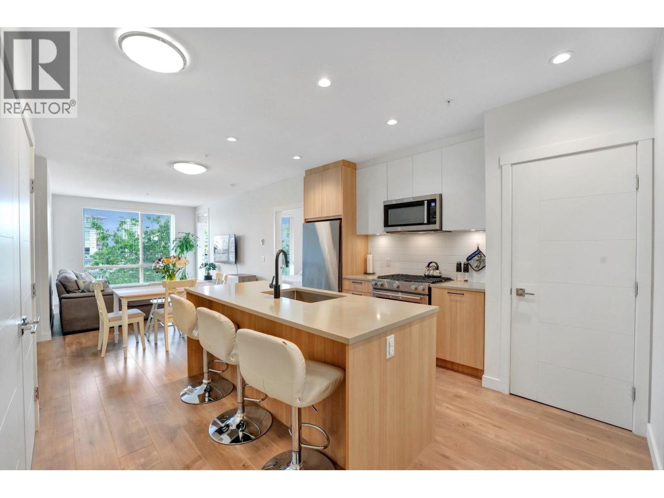- Houseful
- BC
- Burnaby
- Cariboo-Armstrong
- 11th Avenue
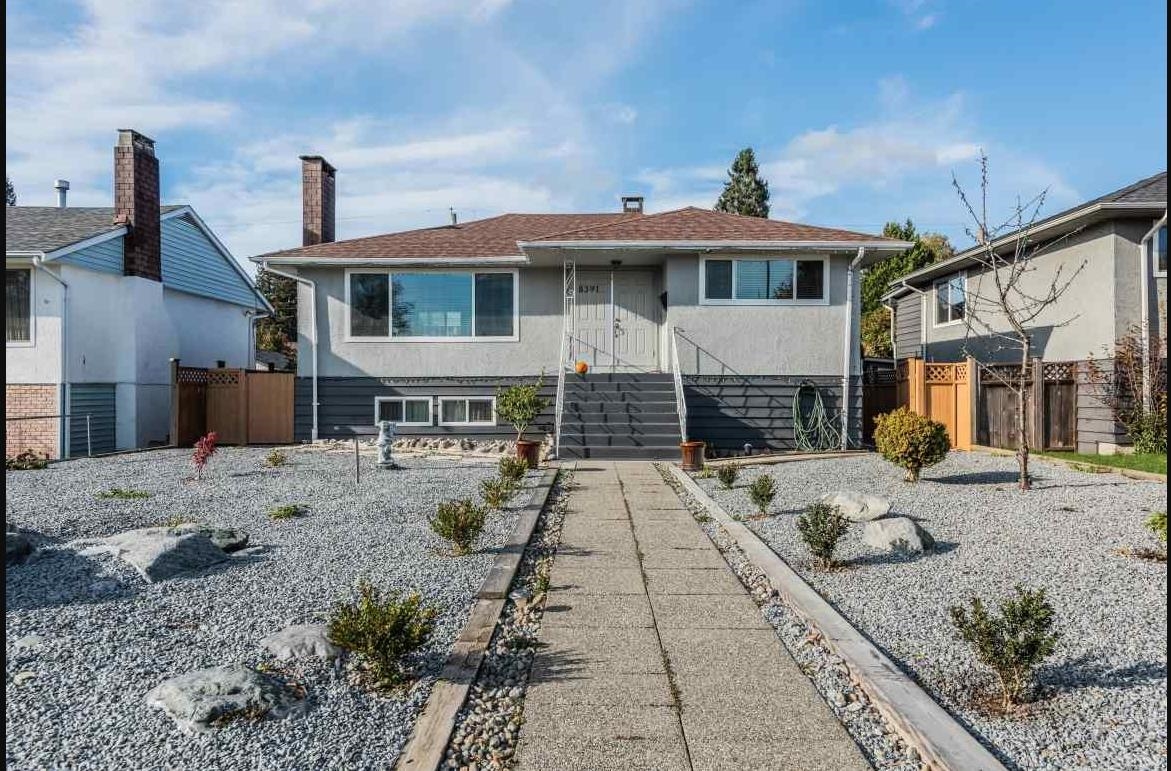
11th Avenue
For Sale
69 Days
$1,999,888 $111K
$1,888,888
6 beds
4 baths
3,000 Sqft
11th Avenue
For Sale
69 Days
$1,999,888 $111K
$1,888,888
6 beds
4 baths
3,000 Sqft
Highlights
Description
- Home value ($/Sqft)$630/Sqft
- Time on Houseful
- Property typeResidential
- StyleBasement entry
- Neighbourhood
- Median school Score
- Year built1955
- Mortgage payment
2 level HOME with basement. Main level has 3 BDRMS, 1 DEN and 2 FULL BATHS. Very spacious home with good size Living room, kitchen and bedrooms. Big kitchen with granite counters and lots of cabinet space. Updates include double glaze windows, hot water tank, hardwood floors and freshly painted basement. Basement has a 2 bedroom mortgage helper. Separate entry and laundry. Central location, walking distance to John Knox Christian Elementary School. Short drive to SFU and Metrotown.
MLS®#R3036154 updated 1 month ago.
Houseful checked MLS® for data 1 month ago.
Home overview
Amenities / Utilities
- Heat source Forced air
- Sewer/ septic Public sewer, sanitary sewer, storm sewer
Exterior
- Construction materials
- Foundation
- Roof
- Fencing Fenced
- # parking spaces 1
- Parking desc
Interior
- # full baths 4
- # total bathrooms 4.0
- # of above grade bedrooms
- Appliances Washer/dryer, dishwasher, refrigerator, stove
Location
- Area Bc
- Water source Public
- Zoning description R3
- Directions E6d6491a089810f33589ecad06ec16d3
Lot/ Land Details
- Lot dimensions 7191.0
Overview
- Lot size (acres) 0.17
- Basement information Full, finished
- Building size 3000.0
- Mls® # R3036154
- Property sub type Single family residence
- Status Active
- Tax year 2025
Rooms Information
metric
- Bedroom 3.962m X 3.962m
Level: Basement - Kitchen 3.353m X 3.048m
Level: Basement - Living room 3.658m X 5.182m
Level: Basement - Bedroom 3.048m X 3.048m
Level: Basement - Bedroom 3.658m X 5.182m
Level: Basement - Bedroom 3.962m X 3.353m
Level: Main - Living room 4.166m X 5.486m
Level: Main - Bedroom 3.048m X 3.353m
Level: Main - Dining room 3.353m X 3.531m
Level: Main - Primary bedroom 3.81m X 4.267m
Level: Main - Kitchen 3.505m X 3.937m
Level: Main - Office 2.642m X 4.267m
Level: Main
SOA_HOUSEKEEPING_ATTRS
- Listing type identifier Idx

Lock your rate with RBC pre-approval
Mortgage rate is for illustrative purposes only. Please check RBC.com/mortgages for the current mortgage rates
$-5,037
/ Month25 Years fixed, 20% down payment, % interest
$
$
$
%
$
%

Schedule a viewing
No obligation or purchase necessary, cancel at any time
Nearby Homes
Real estate & homes for sale nearby

