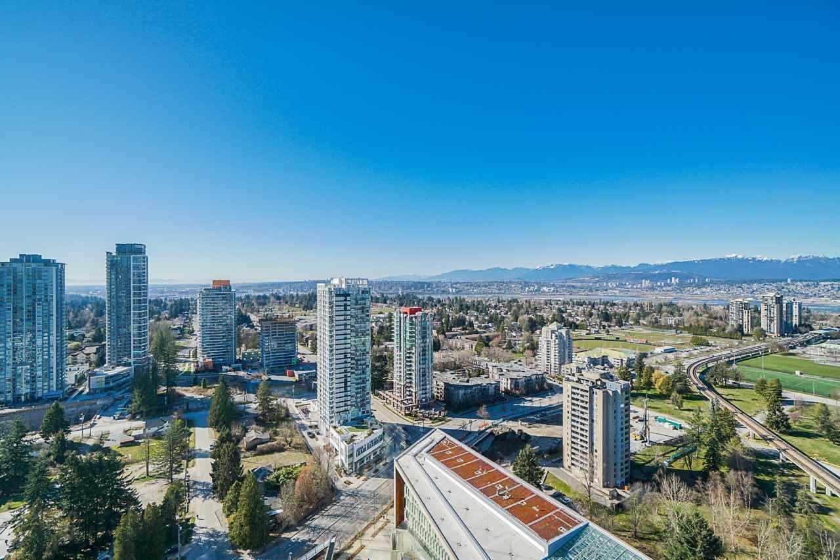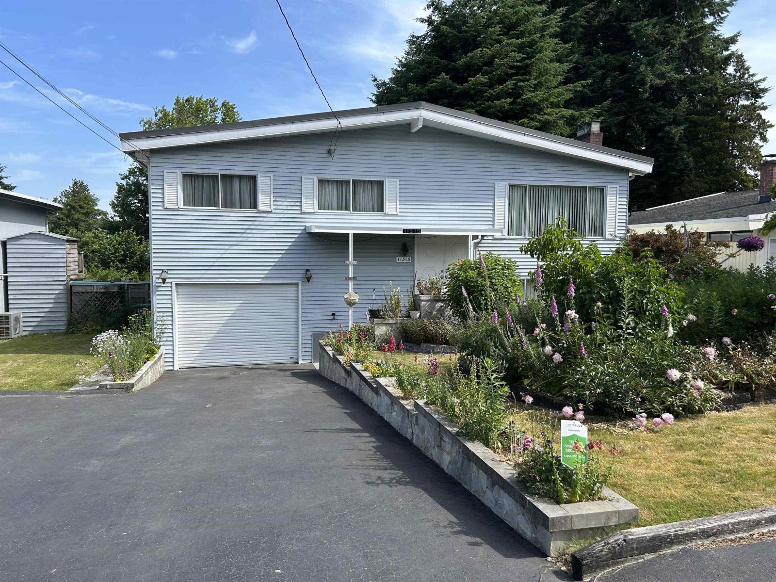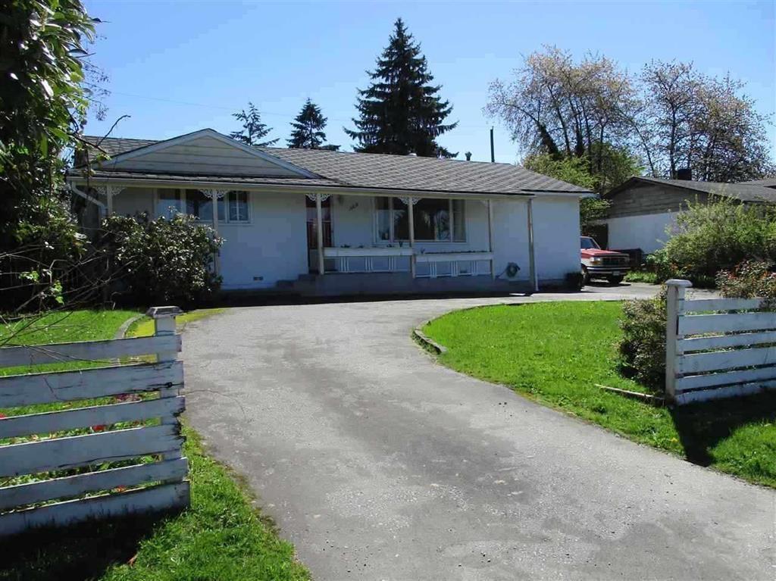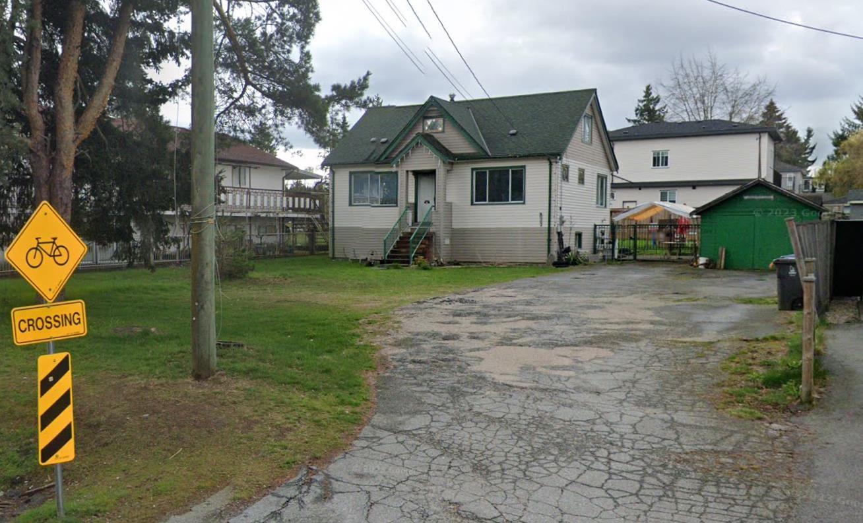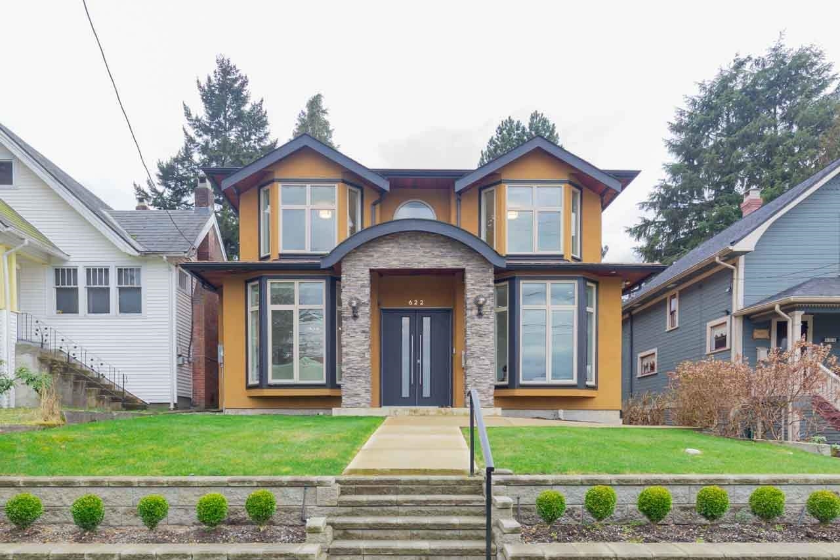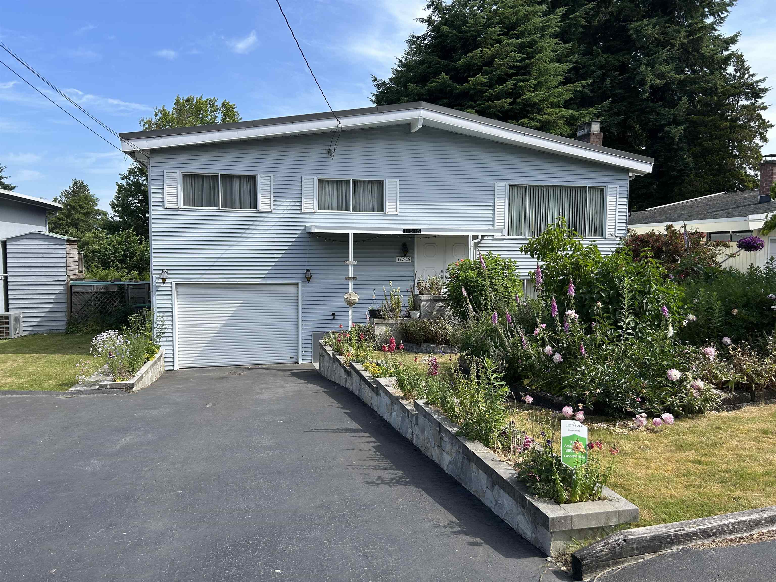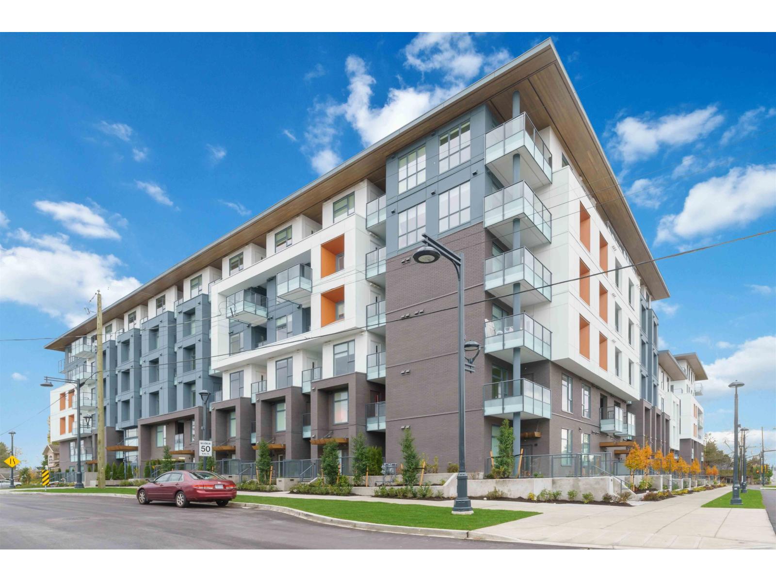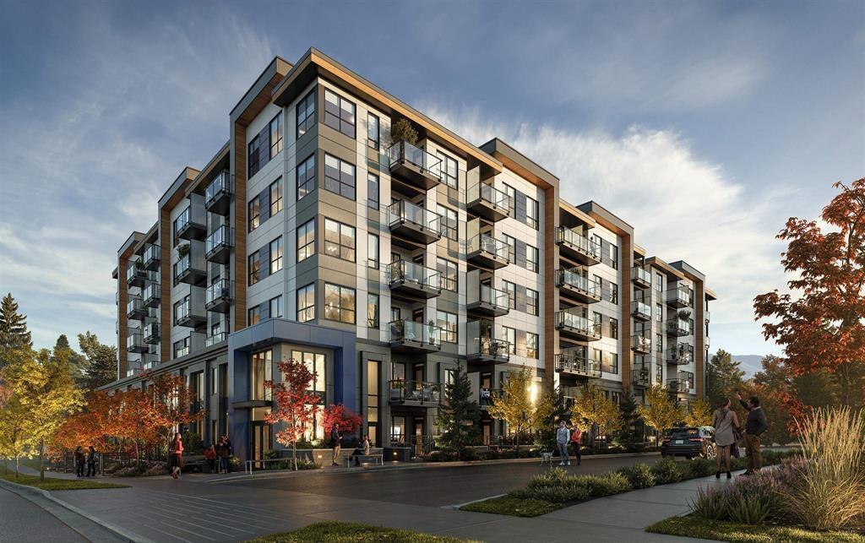- Houseful
- BC
- Burnaby
- Cariboo-Armstrong
- 11th Avenue
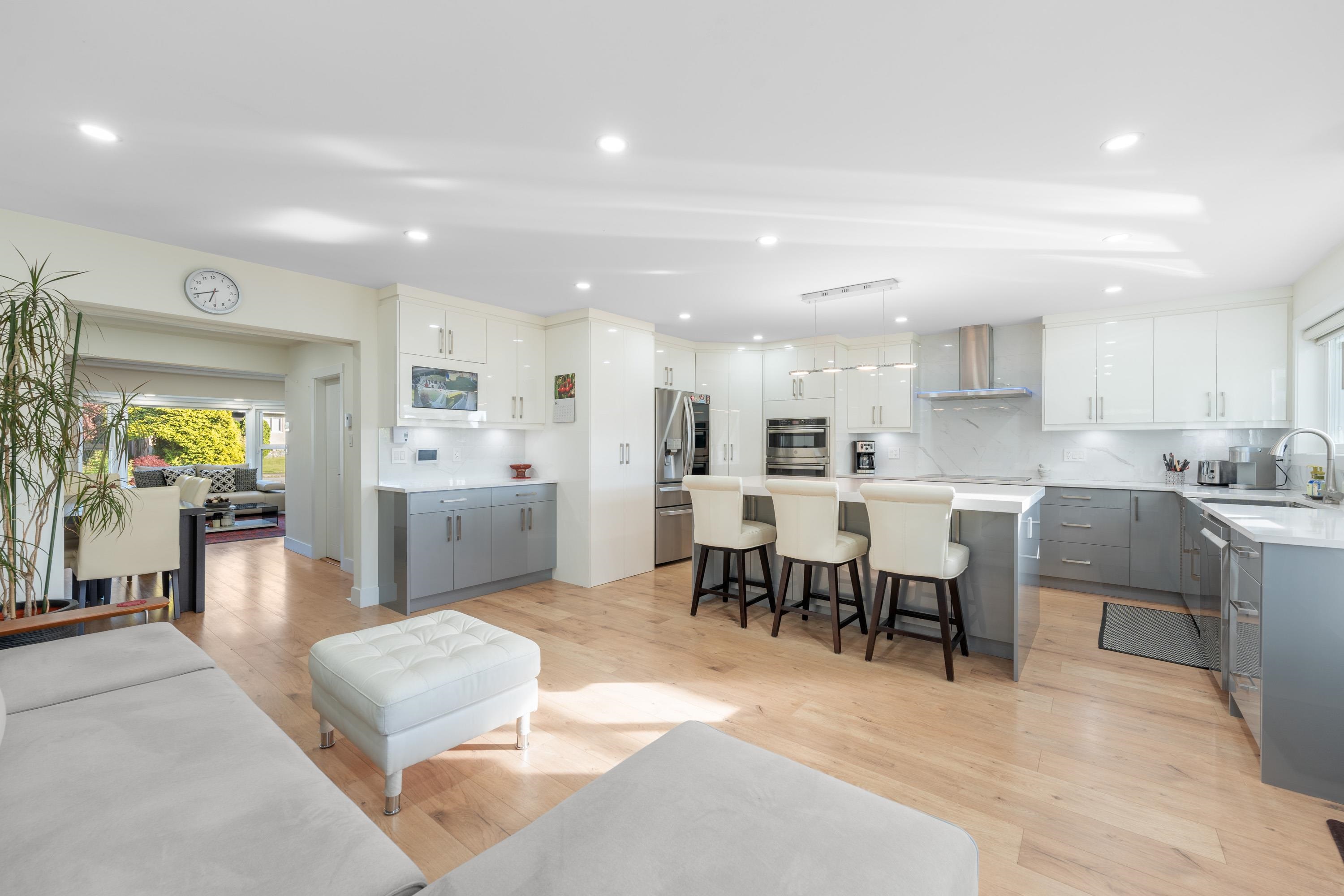
Highlights
Description
- Home value ($/Sqft)$987/Sqft
- Time on Houseful
- Property typeResidential
- Neighbourhood
- CommunityShopping Nearby
- Median school Score
- Year built1955
- Mortgage payment
Discover this fully renovated (Over $350,000 spent in renos) air-conditioned 4-bedroom nestled in sought-after the Crest neighbourhood, sitting proudly on an expansive 8,300 sq ft lot. You’ll love the bright and airy layout, with large windows that flood the home with natural light. Extensive renovations include extended 400 square feet of floorspace, entirely upgraded brand new kitchen, new appliances, bathrooms, electrical panels, additional closets, wide plank flooring, windows, remote garage gates, driveway pavements, drain tiles, sewage pipe and much much more. Stay warm and cozy in the winter with charming gas fireplaces, and embrace the summer with a spacious patio and generous backyard, with large size canopy deck, perfect for entertaining. Open House August 23 24 Sat Sun 2-4pm
Home overview
- Heat source Forced air, natural gas
- Sewer/ septic Public sewer, sanitary sewer, storm sewer
- Construction materials
- Foundation
- Roof
- Fencing Fenced
- # parking spaces 4
- Parking desc
- # full baths 3
- # total bathrooms 3.0
- # of above grade bedrooms
- Appliances Washer/dryer, dishwasher, refrigerator, stove
- Community Shopping nearby
- Area Bc
- Water source Public
- Zoning description R1
- Lot dimensions 8356.0
- Lot size (acres) 0.19
- Basement information Crawl space, finished
- Building size 2227.0
- Mls® # R3016749
- Property sub type Single family residence
- Status Active
- Virtual tour
- Tax year 2024
- Bedroom 3.886m X 5.664m
Level: Basement - Kitchen 1.219m X 3.226m
Level: Basement - Living room 1.93m X 2.87m
Level: Basement - Dining room 4.089m X 3.531m
Level: Main - Bedroom 3.886m X 5.664m
Level: Main - Bedroom 3.962m X 3.226m
Level: Main - Living room 4.318m X 4.801m
Level: Main - Bedroom 2.946m X 2.54m
Level: Main - Kitchen 5.486m X 6.604m
Level: Main
- Listing type identifier Idx

$-5,861
/ Month




