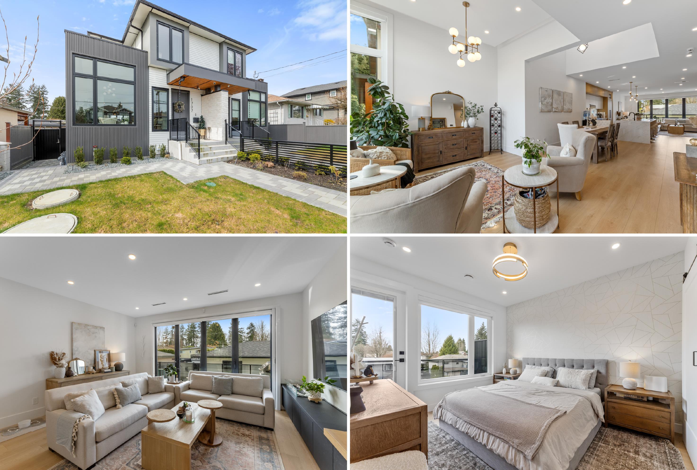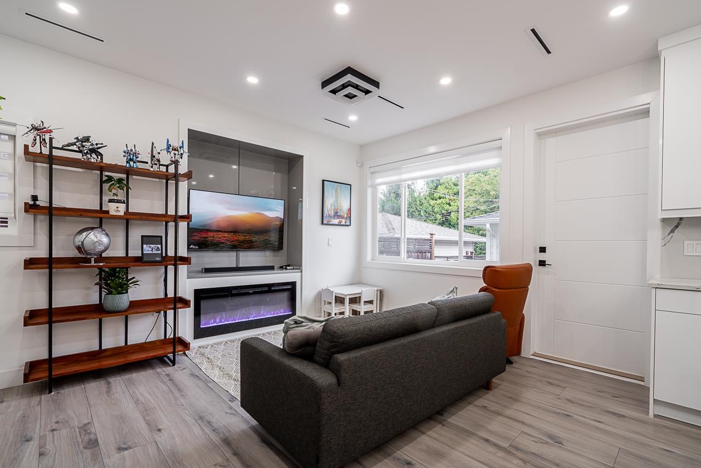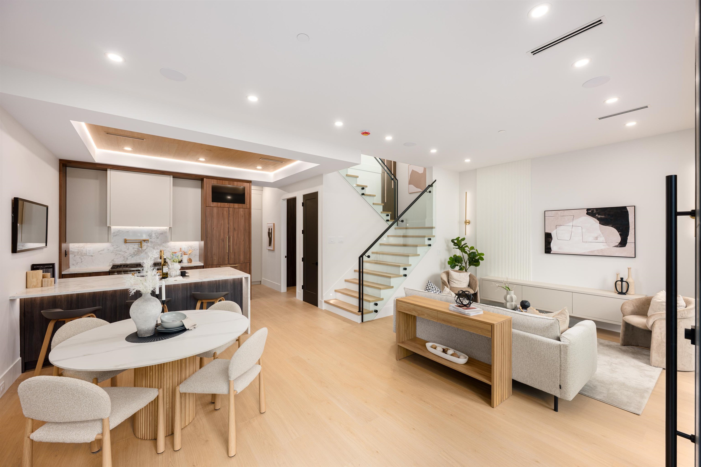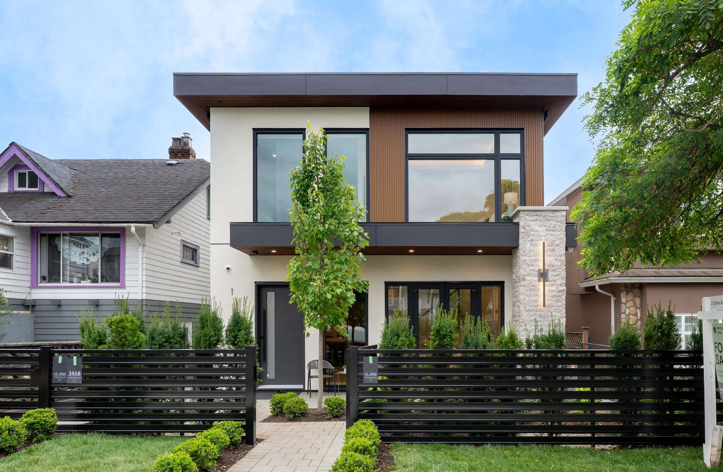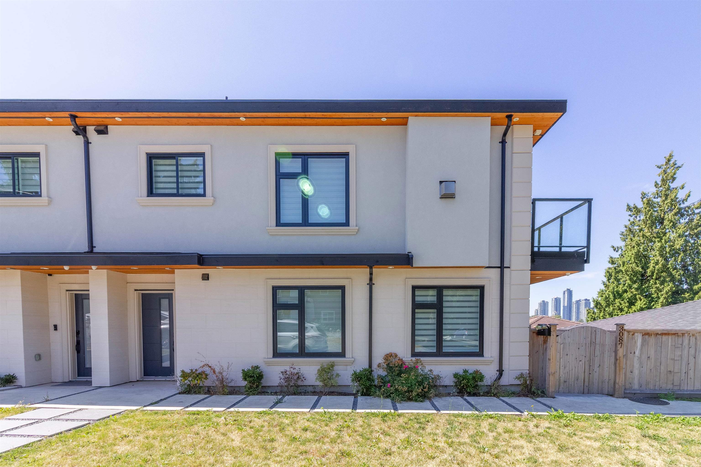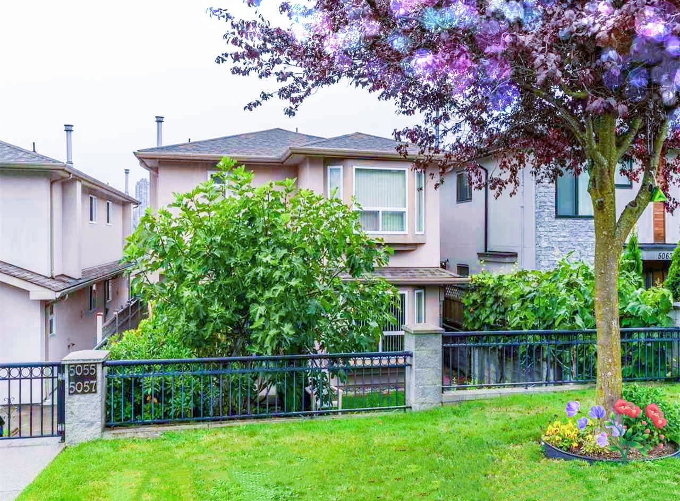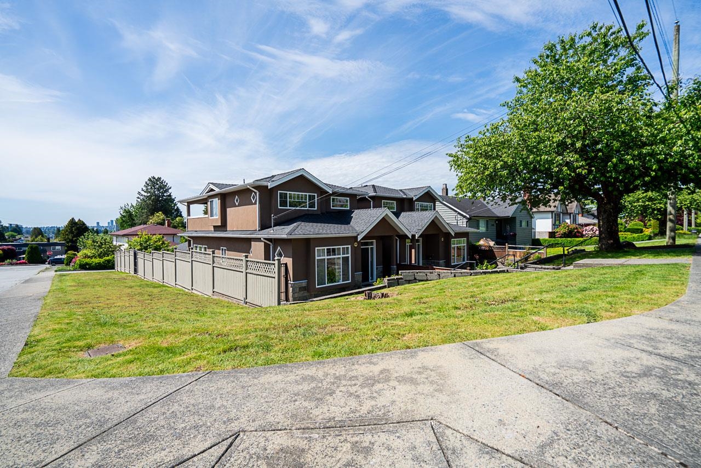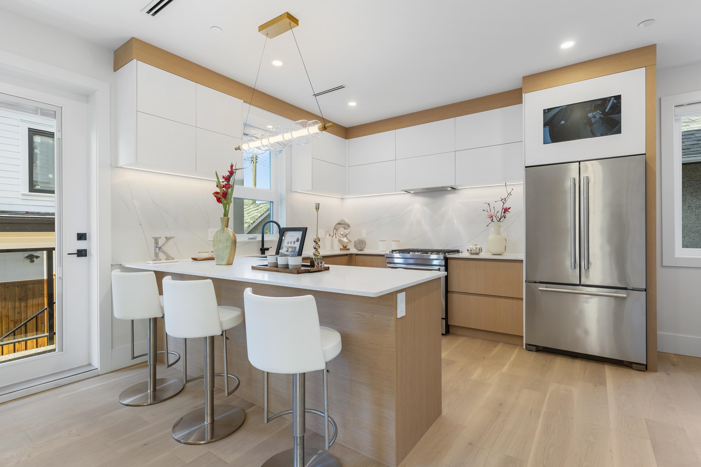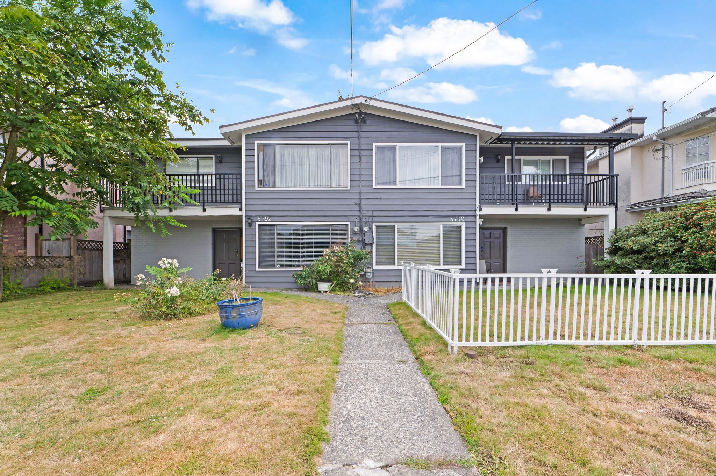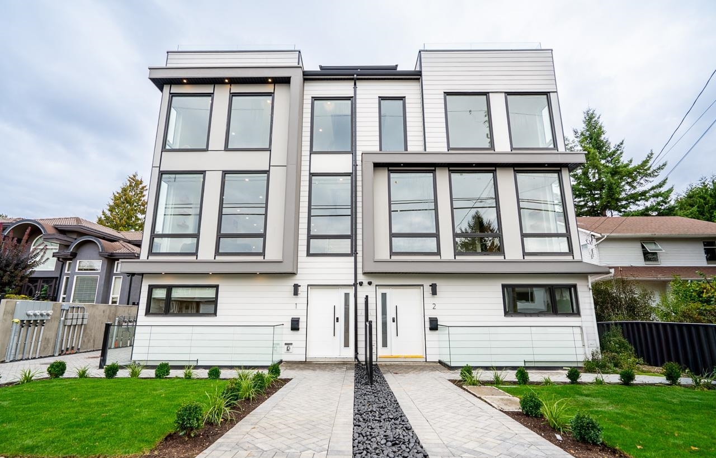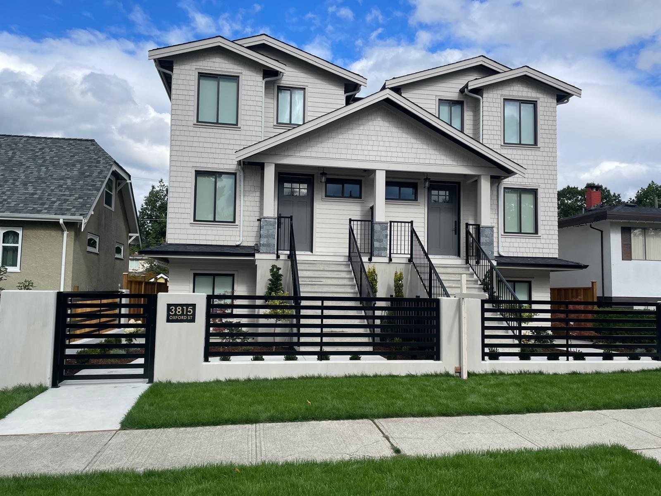Select your Favourite features
- Houseful
- BC
- Burnaby
- Capitol Hill
- 128 North Grosvenor Avenue #2
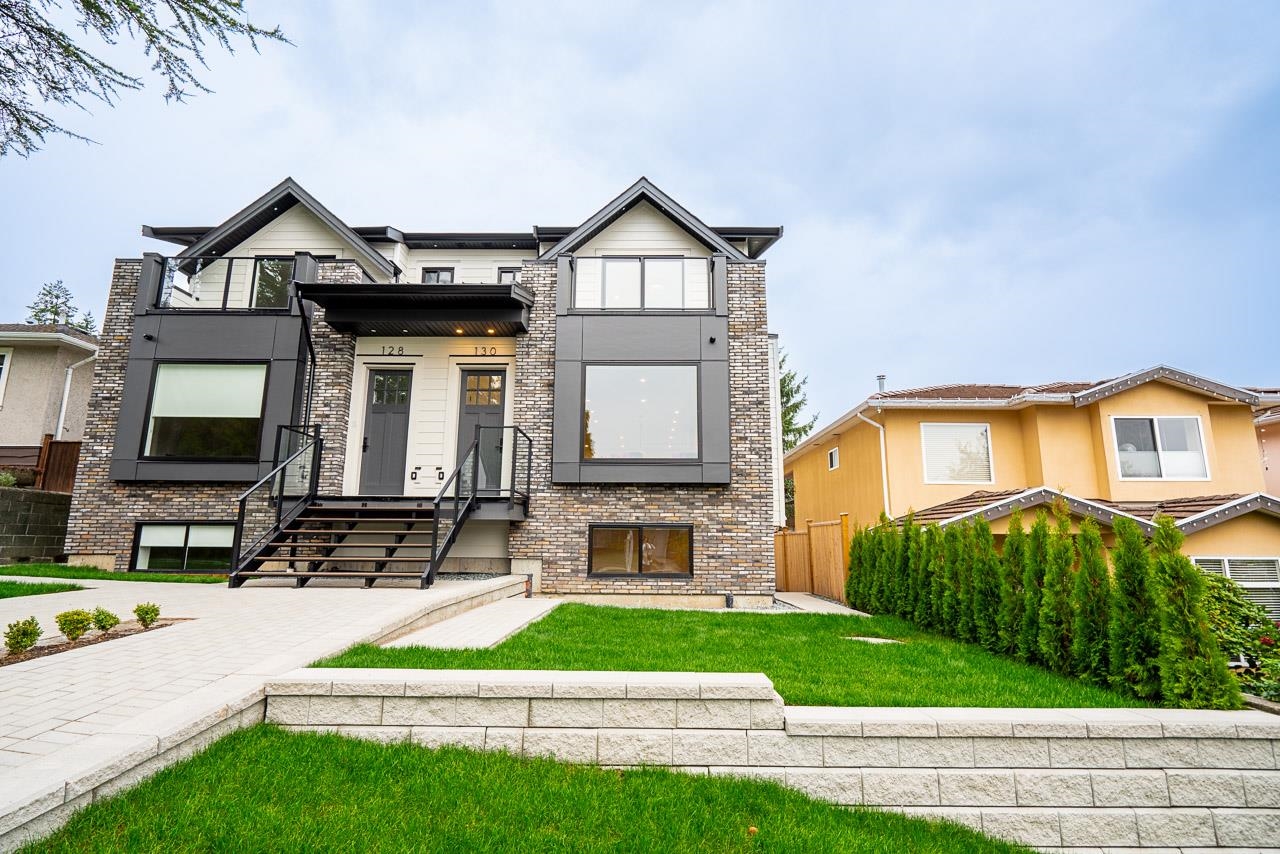
128 North Grosvenor Avenue #2
For Sale
22 Days
$1,998,000
6 beds
5 baths
2,539 Sqft
128 North Grosvenor Avenue #2
For Sale
22 Days
$1,998,000
6 beds
5 baths
2,539 Sqft
Highlights
Description
- Home value ($/Sqft)$787/Sqft
- Time on Houseful
- Property typeResidential
- Neighbourhood
- CommunityShopping Nearby
- Median school Score
- Year built2025
- Mortgage payment
Welcome to this stunning new strata 1/2 duplex in the sought-after Capitol Hill neighbourhood! Featuring 10-ft ceilings on the main floor, an open-concept living and dining area, and a chef’s kitchen with gas stove, this home is designed for comfort and style. Enjoy a cozy gas fireplace and sweeping views of Metrotown and the Vancouver skyline. Upstairs offers 3 bedrooms and 2 full baths, while the lower level includes a versatile 3-bedroom, 2-bath suite with separate laundry—ideal as a mortgage helper or adaptable as a 2-bedroom suite plus bonus room. Equipped with heat pump/AC, a private fenced yard, one-car garage, and additional parking. Rare opportunity to own one or both sides of this modern duplex. 128 N Grosvenor is available.
MLS®#R3053196 updated 1 hour ago.
Houseful checked MLS® for data 1 hour ago.
Home overview
Amenities / Utilities
- Heat source Electric, heat pump
- Sewer/ septic Public sewer
Exterior
- Construction materials
- Foundation
- Roof
- Fencing Fenced
- # parking spaces 1
- Parking desc
Interior
- # full baths 4
- # half baths 1
- # total bathrooms 5.0
- # of above grade bedrooms
- Appliances Washer/dryer, dishwasher, refrigerator, stove
Location
- Community Shopping nearby
- Area Bc
- View Yes
- Water source Public
- Zoning description R1
- Directions 949fc41e5b70ff6b3b01a00e079bd5ab
Lot/ Land Details
- Lot dimensions 6095.0
Overview
- Lot size (acres) 0.14
- Basement information Finished, exterior entry
- Building size 2539.0
- Mls® # R3053196
- Property sub type Duplex
- Status Active
- Virtual tour
- Tax year 2025
Rooms Information
metric
- Primary bedroom 3.683m X 4.14m
Level: Above - Bedroom 2.896m X 4.14m
Level: Above - Bedroom 2.769m X 4.039m
Level: Above - Laundry 0.813m X 1.727m
Level: Above - Living room 3.2m X 3.937m
Level: Basement - Kitchen 1.651m X 3.023m
Level: Basement - Bedroom 2.845m X 2.87m
Level: Basement - Laundry 1.499m X 1.626m
Level: Basement - Bedroom 2.845m X 2.87m
Level: Basement - Utility 1.295m X 1.575m
Level: Basement - Bedroom 3.175m X 3.912m
Level: Basement - Living room 3.886m X 4.14m
Level: Main - Foyer 1.372m X 1.626m
Level: Main - Family room 3.226m X 5.766m
Level: Main - Dining room 2.489m X 4.14m
Level: Main - Kitchen 3.81m X 4.623m
Level: Main
SOA_HOUSEKEEPING_ATTRS
- Listing type identifier Idx

Lock your rate with RBC pre-approval
Mortgage rate is for illustrative purposes only. Please check RBC.com/mortgages for the current mortgage rates
$-5,328
/ Month25 Years fixed, 20% down payment, % interest
$
$
$
%
$
%

Schedule a viewing
No obligation or purchase necessary, cancel at any time
Nearby Homes
Real estate & homes for sale nearby

