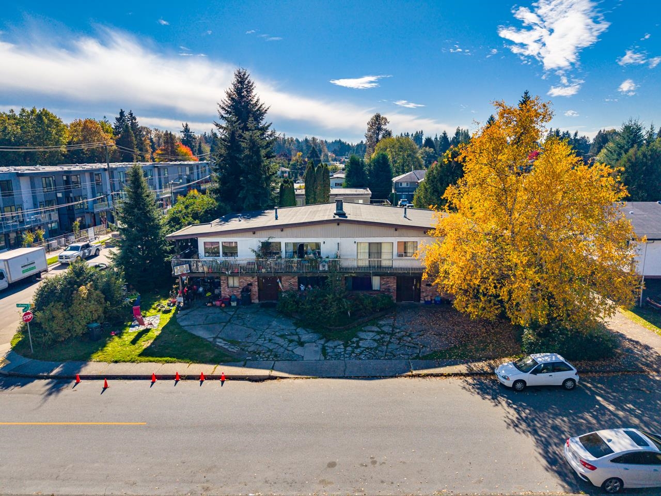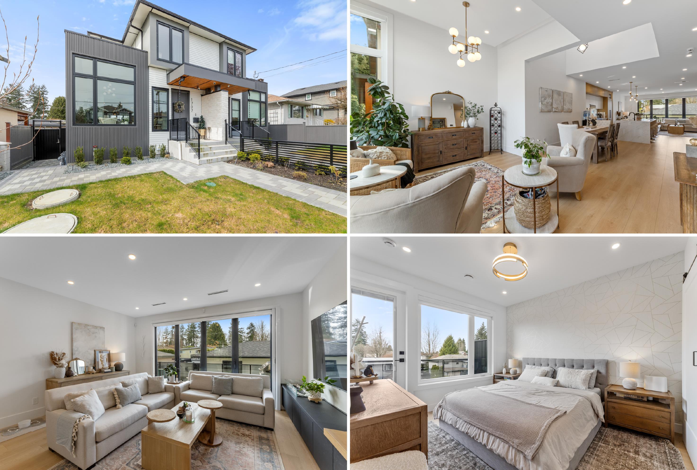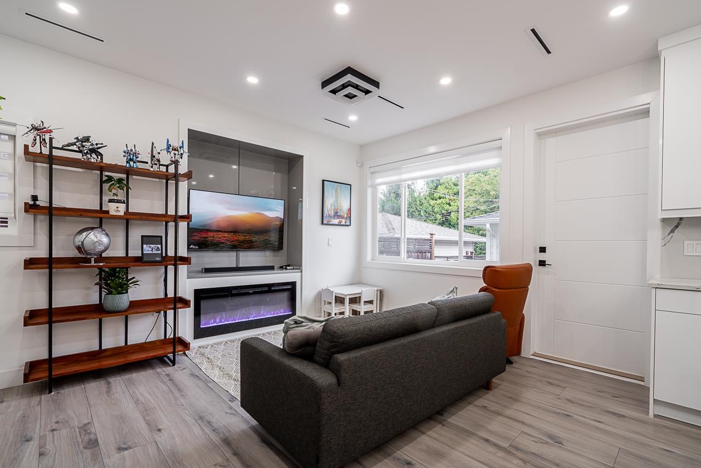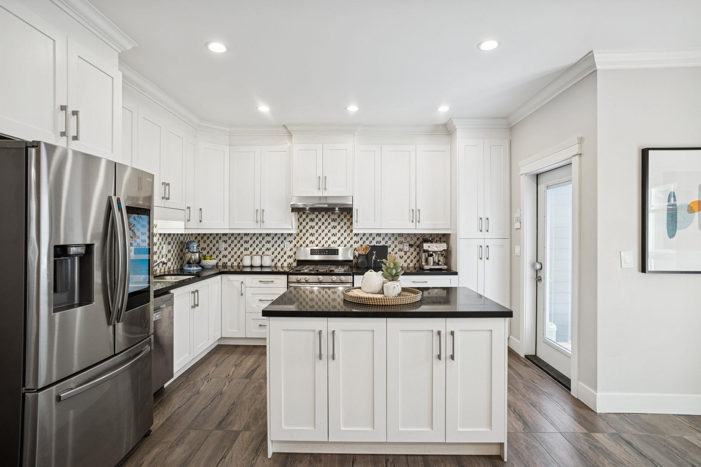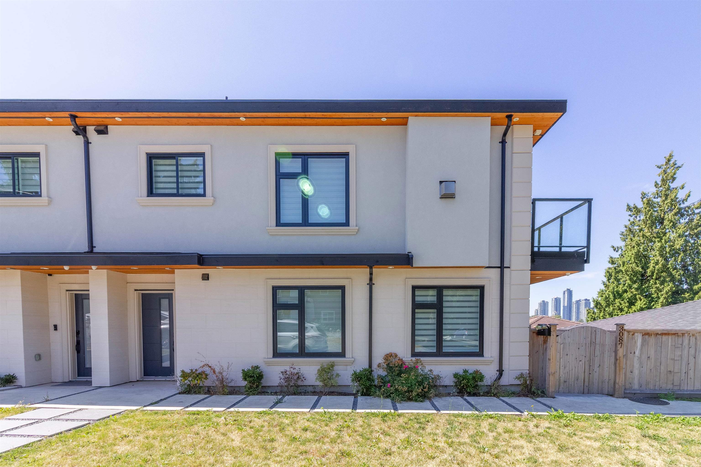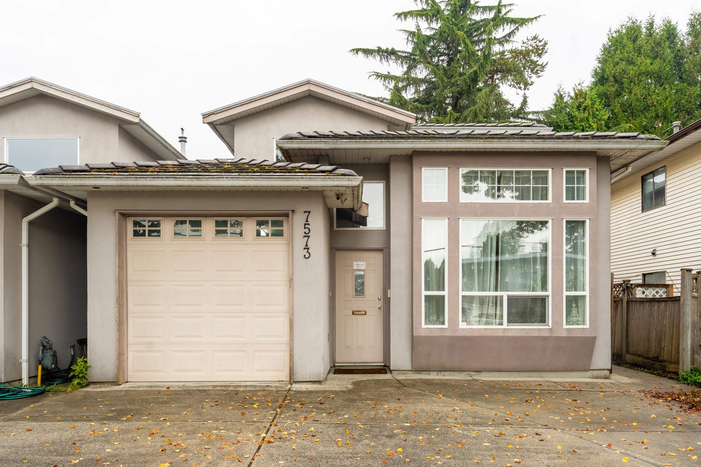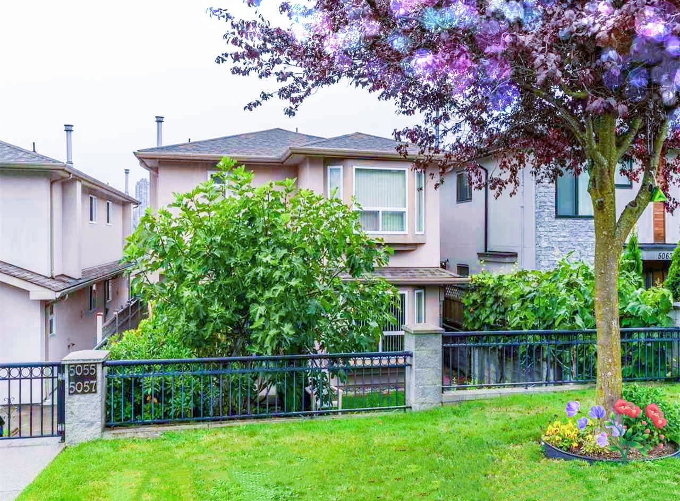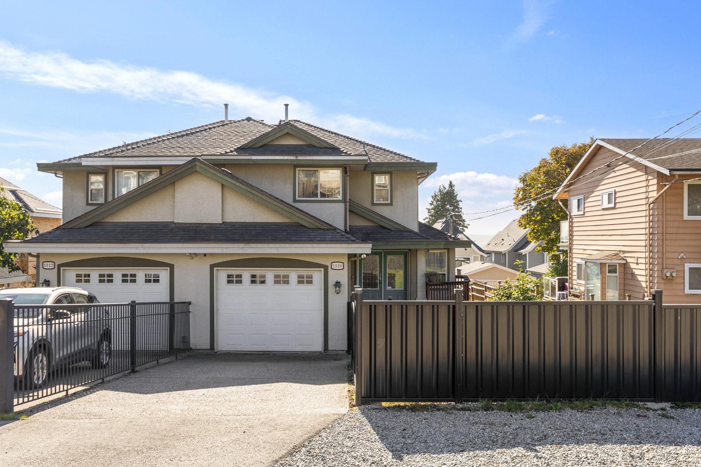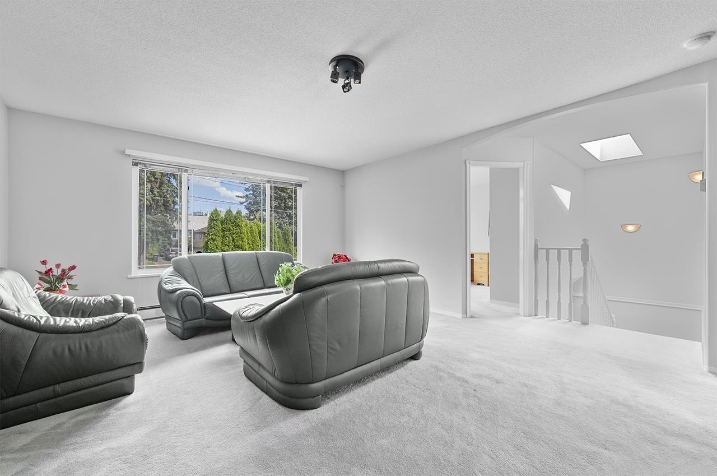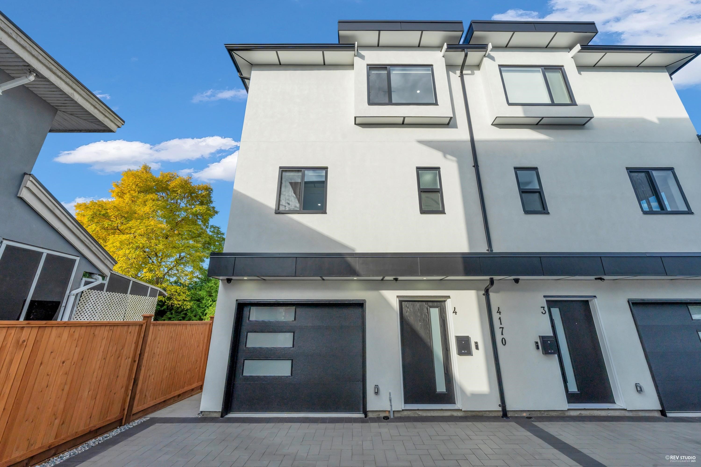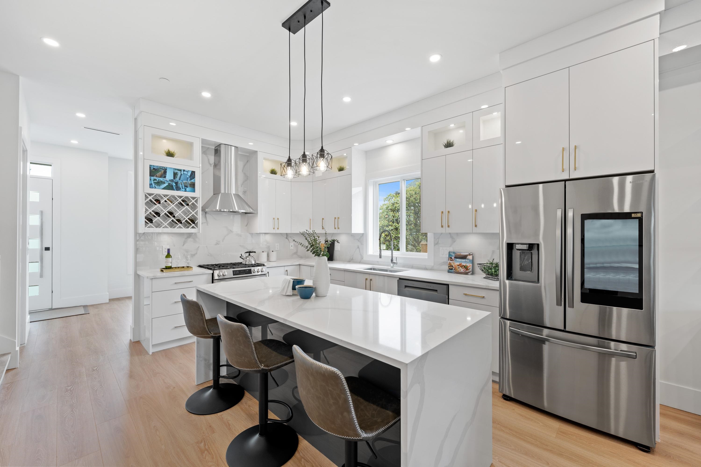Select your Favourite features
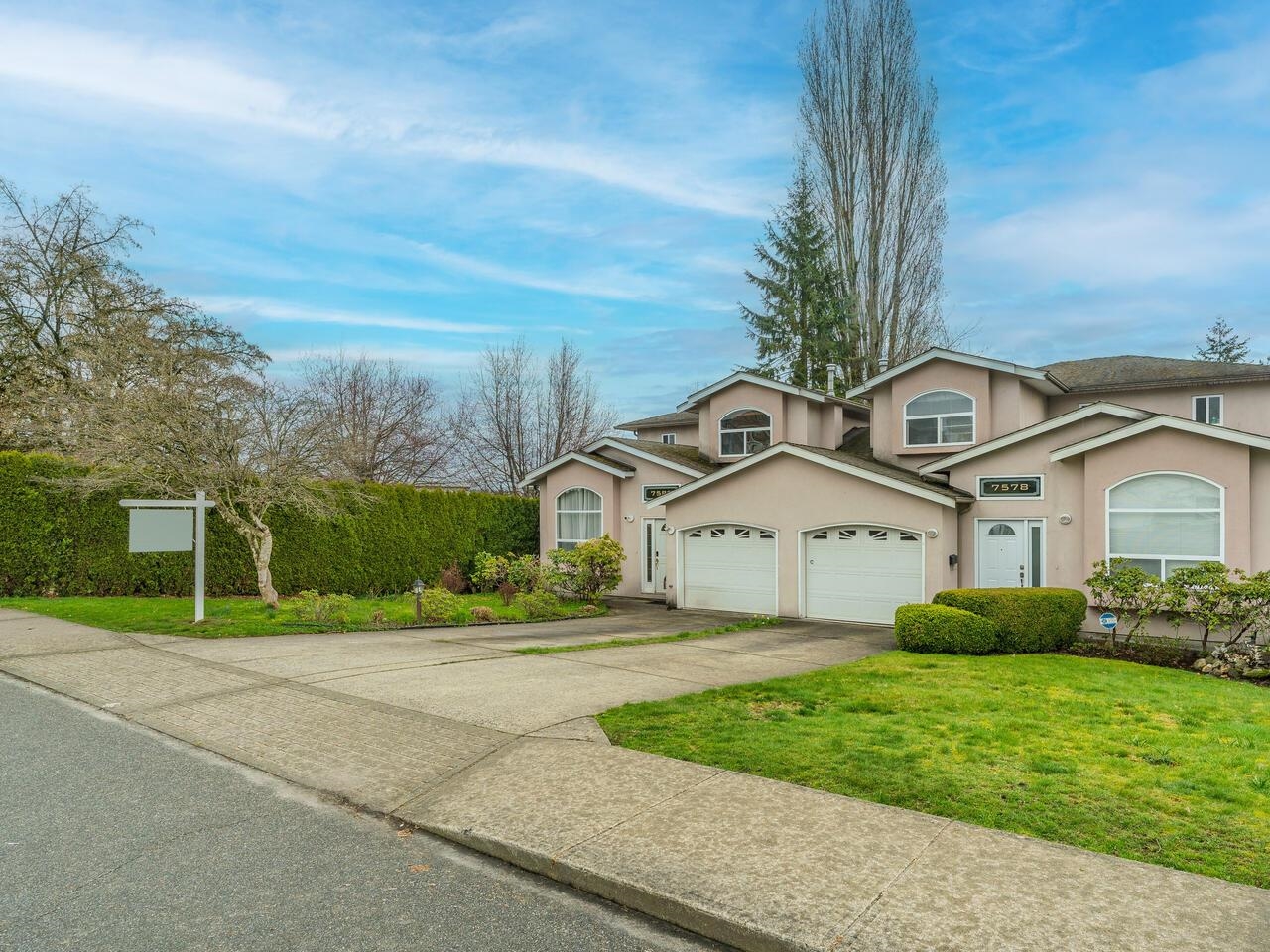
Highlights
Description
- Home value ($/Sqft)$783/Sqft
- Time on Houseful
- Property typeResidential
- Neighbourhood
- CommunityShopping Nearby
- Median school Score
- Year built2002
- Mortgage payment
Welcome to this well kept 2169 sqft 1/2 duplex at Burnaby Edmonds area. SOUTH Facing yard, walking to the elementary school ,near Mary Park. Nicely function layout with 4 bedrooms 3.5 bathroom. On the main floor, there is a high ceiling living space with the dining room in the front, and a huge island kitchen with nook at the back. Upstairs are 3 bedrooms with full/newer laminate floors(2015),and the master is spacious and ensuite with an enclosed solarium, another 2 bedrooms both are good sizes. In addition, There's a 1 bedroom suite including a kitchen, a full bathroom and the large family room with a separate entrance can be a mortgage helper. Excellent location,close to transit, schools, parks, recreation centre. Short drive to Metrotown, Deer Lake, Coquitlam, New West. Easy to show!
MLS®#R3009647 updated 2 months ago.
Houseful checked MLS® for data 2 months ago.
Home overview
Amenities / Utilities
- Heat source Baseboard, hot water
- Sewer/ septic Public sewer, sanitary sewer
Exterior
- Construction materials
- Foundation
- Roof
- Fencing Fenced
- # parking spaces 2
- Parking desc
Interior
- # full baths 3
- # half baths 1
- # total bathrooms 4.0
- # of above grade bedrooms
- Appliances Washer/dryer, dishwasher, refrigerator, stove
Location
- Community Shopping nearby
- Area Bc
- View No
- Water source Public
- Zoning description R5
Lot/ Land Details
- Lot dimensions 9792.0
Overview
- Lot size (acres) 0.22
- Basement information None
- Building size 2169.0
- Mls® # R3009647
- Property sub type Duplex
- Status Active
- Tax year 2024
Rooms Information
metric
- Bedroom 3.073m X 3.124m
Level: Above - Bedroom 3.073m X 3.429m
Level: Above - Solarium 3.48m X 3.48m
Level: Above - Primary bedroom 3.861m X 4.572m
Level: Above - Living room 4.547m X 4.75m
Level: Main - Kitchen 3.683m X 5.055m
Level: Main - Eating area 2.489m X 4.191m
Level: Main - Living room 3.962m X 4.039m
Level: Main - Bedroom 3.454m X 3.454m
Level: Main - Dining room 3.734m X 3.835m
Level: Main - Laundry 0.762m X 1.854m
Level: Main - Kitchen 2.134m X 1.524m
Level: Main
SOA_HOUSEKEEPING_ATTRS
- Listing type identifier Idx

Lock your rate with RBC pre-approval
Mortgage rate is for illustrative purposes only. Please check RBC.com/mortgages for the current mortgage rates
$-4,528
/ Month25 Years fixed, 20% down payment, % interest
$
$
$
%
$
%

Schedule a viewing
No obligation or purchase necessary, cancel at any time
Nearby Homes
Real estate & homes for sale nearby

