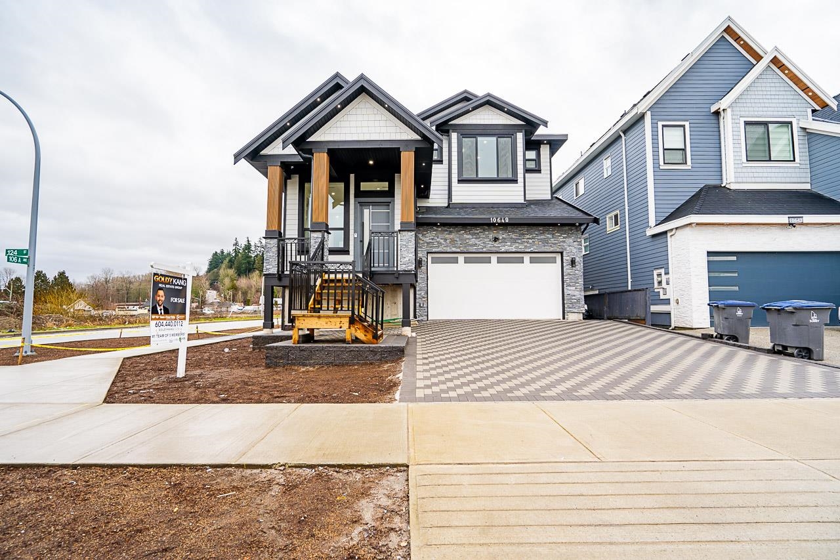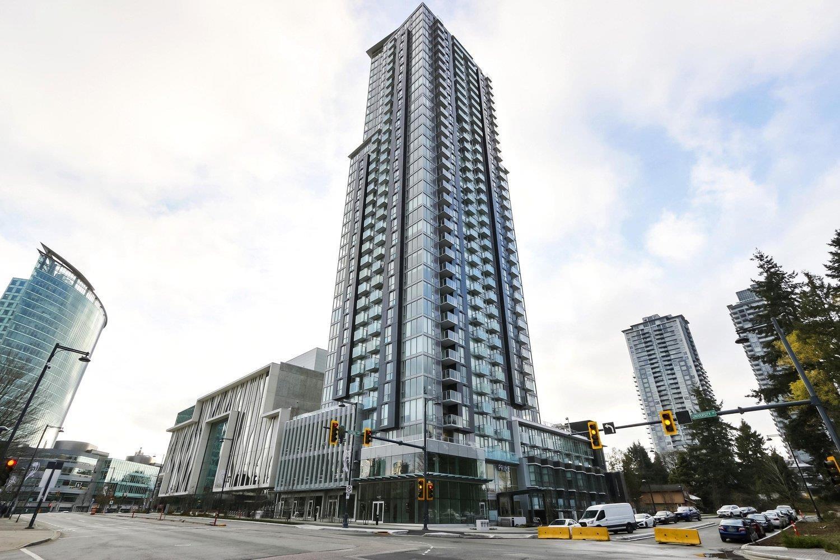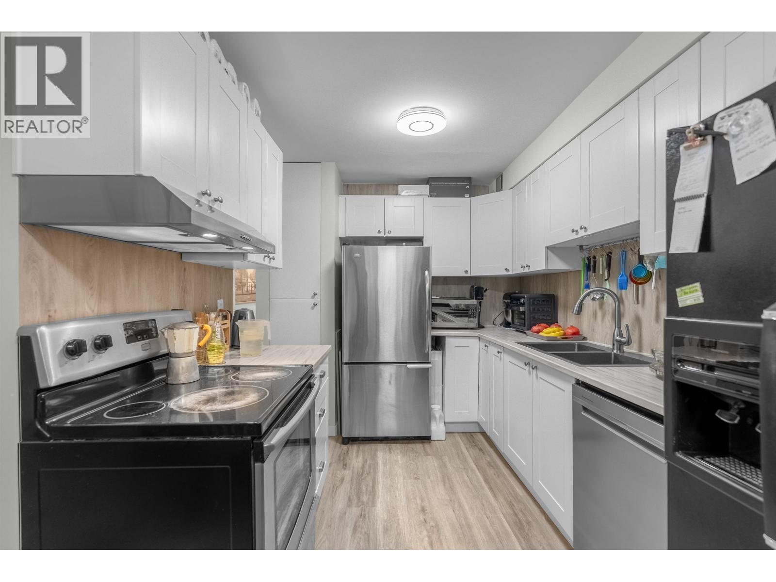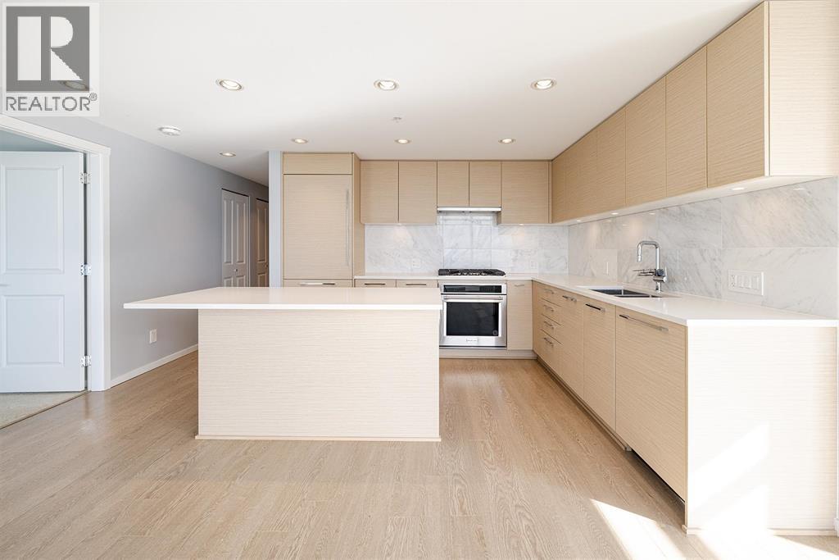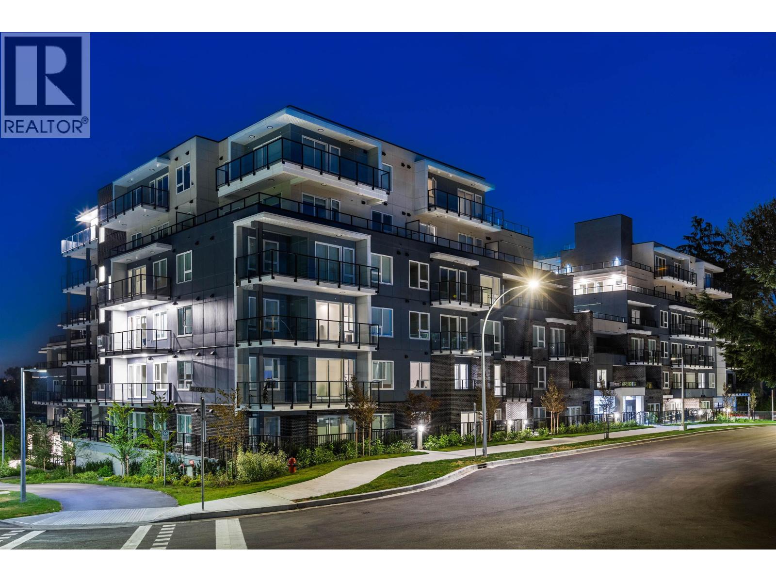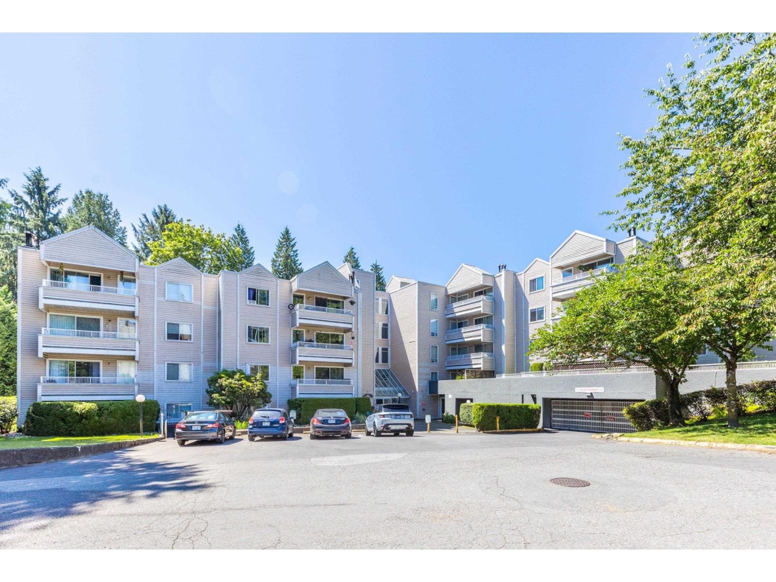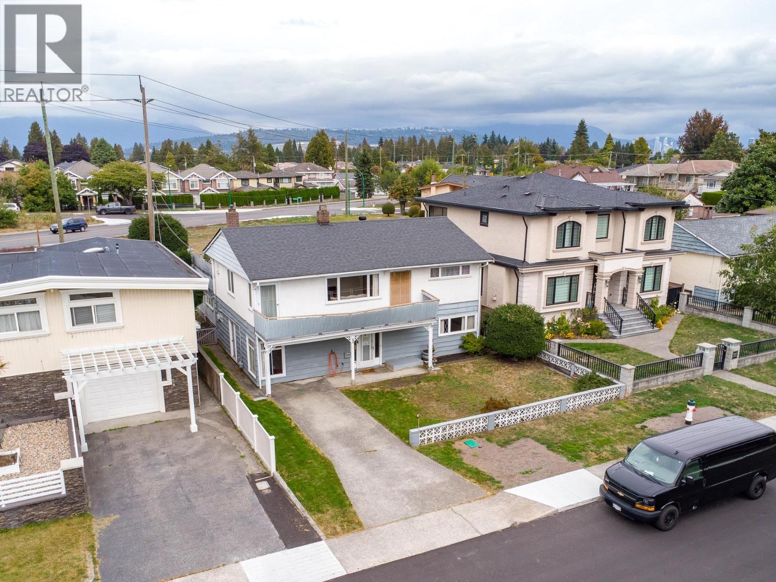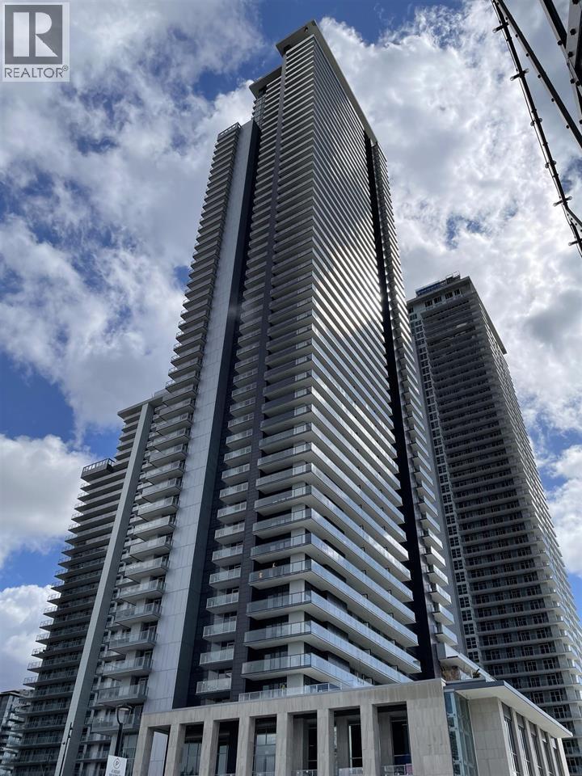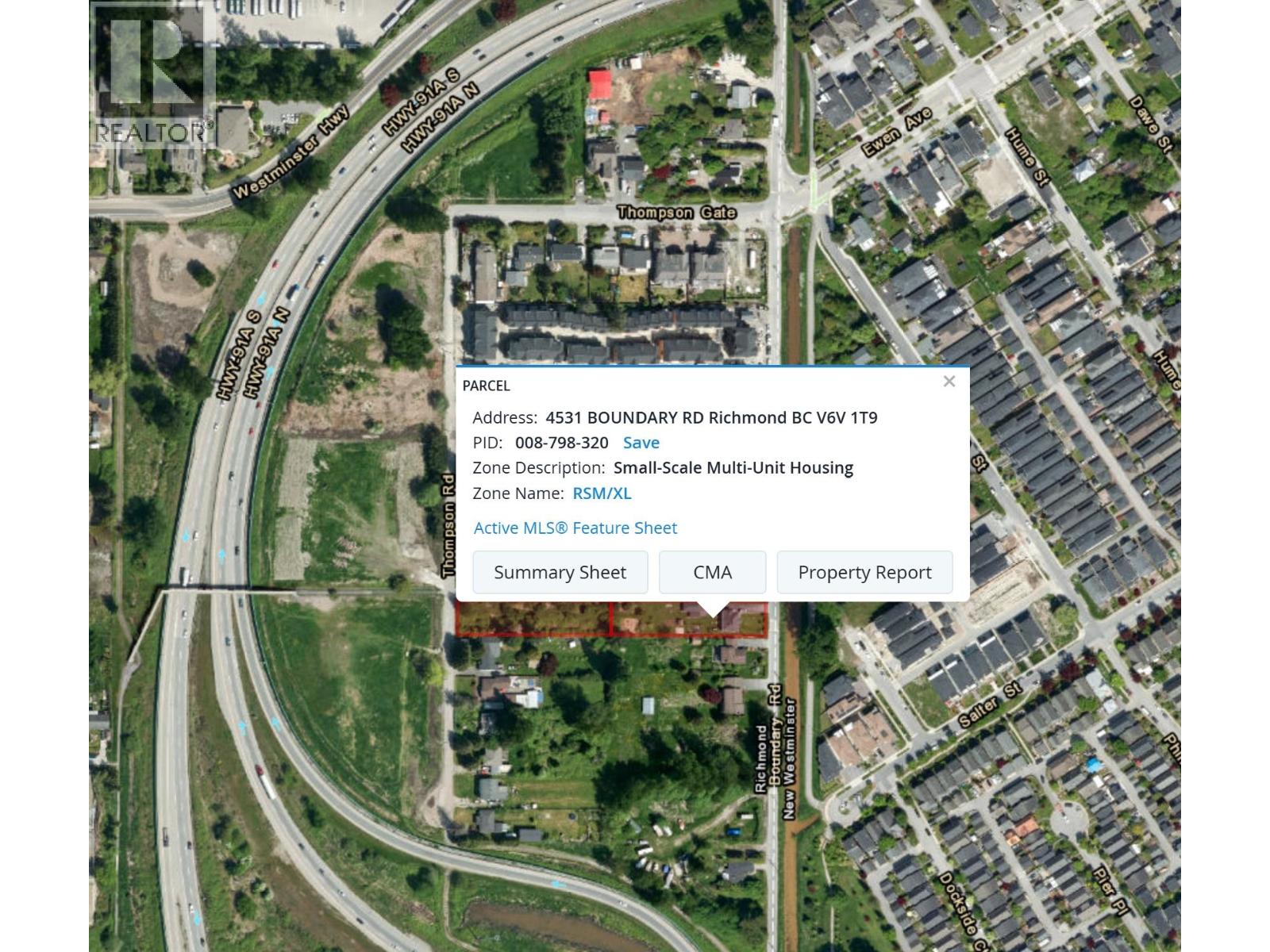- Houseful
- BC
- Burnaby
- Second Street
- 13 Avenue
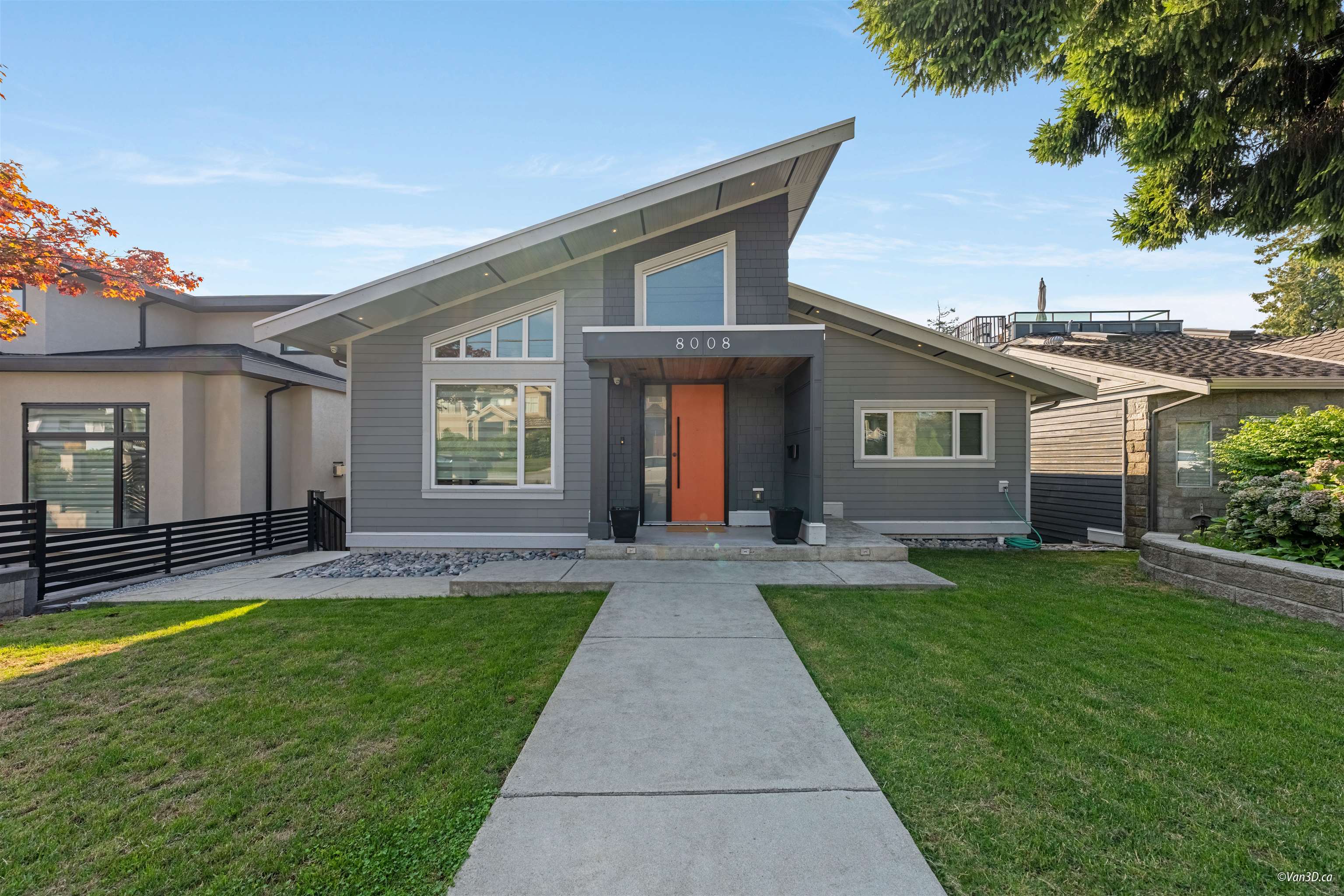
Highlights
Description
- Home value ($/Sqft)$793/Sqft
- Time on Houseful
- Property typeResidential
- StyleRancher/bungalow w/bsmt.
- Neighbourhood
- CommunityShopping Nearby
- Median school Score
- Year built2019
- Mortgage payment
This rare mid-century modern rancher with basement is located in a sought-after neighborhood. The home boasts soaring 14-foot ceilings, expansive windows, and an open-concept design with 3-panel accordion doors off the kitchen, seamlessly blending indoor and outdoor living. The chef’s kitchen features premium KitchenAid appliances, gas range, and wine fridge, with German Grohe fixtures throughout for a touch of luxury and sophistication. A versatile flex room is ideal for a home office or entertainment lounge. Downstairs offers a spacious living area, large den (easily converted into a suite), and ample storage. This property includes a LEGAL 2-BEDROOM SUITE for mortgage support and the potential for a laneway home. Don’t miss your chance to own this exceptional home! OH Sunday Sept 28 2-4
Home overview
- Heat source Radiant
- Sewer/ septic Public sewer, sanitary sewer
- Construction materials
- Foundation
- Roof
- Fencing Fenced
- # parking spaces 4
- Parking desc
- # full baths 4
- # total bathrooms 4.0
- # of above grade bedrooms
- Appliances Washer/dryer, dishwasher, refrigerator, stove, freezer, microwave
- Community Shopping nearby
- Area Bc
- View Yes
- Water source Public
- Zoning description R1
- Directions D1ca7f851abb5570903511f8f8d6f24a
- Lot dimensions 7446.0
- Lot size (acres) 0.17
- Basement information Full, finished, exterior entry
- Building size 3343.0
- Mls® # R3049190
- Property sub type Single family residence
- Status Active
- Tax year 2025
- Media room 4.496m X 6.223m
Level: Basement - Living room 4.724m X 2.667m
Level: Basement - Kitchen 4.674m X 2.845m
Level: Basement - Bedroom 3.607m X 3.277m
Level: Basement - Bedroom 3.962m X 2.87m
Level: Basement - Bedroom 5.004m X 2.667m
Level: Basement - Family room 6.985m X 4.877m
Level: Basement - Foyer 2.21m X 3.023m
Level: Main - Primary bedroom 3.302m X 3.937m
Level: Main - Living room 4.039m X 5.055m
Level: Main - Bedroom 3.353m X 2.388m
Level: Main - Bedroom 3.759m X 2.464m
Level: Main - Walk-in closet 1.168m X 3.937m
Level: Main - Laundry 2.54m X 2.159m
Level: Main - Dining room 3.505m X 2.311m
Level: Main - Flex room 3.2m X 2.108m
Level: Main - Kitchen 4.623m X 5.131m
Level: Main
- Listing type identifier Idx

$-7,066
/ Month

