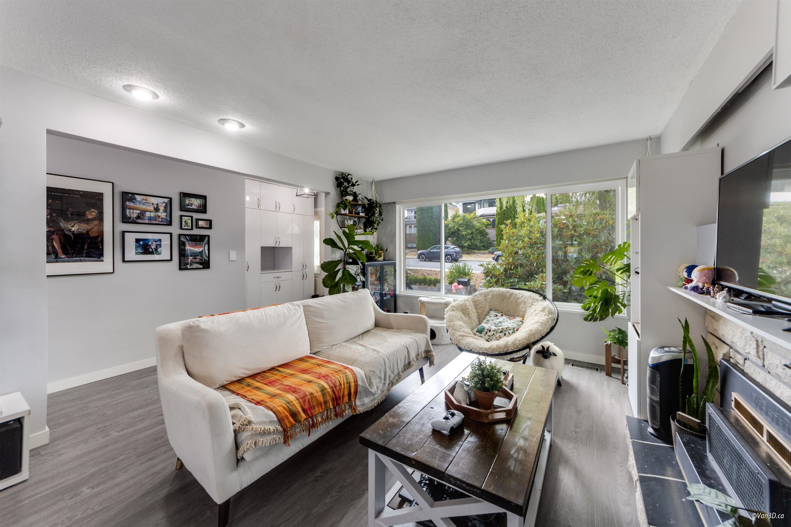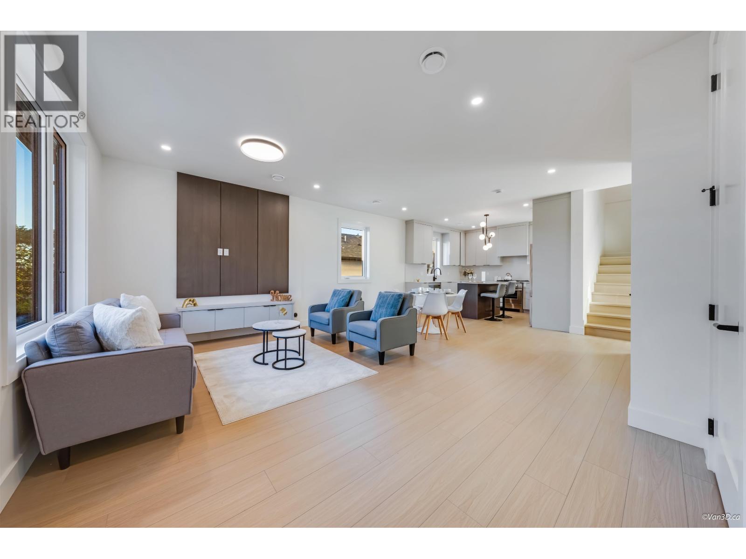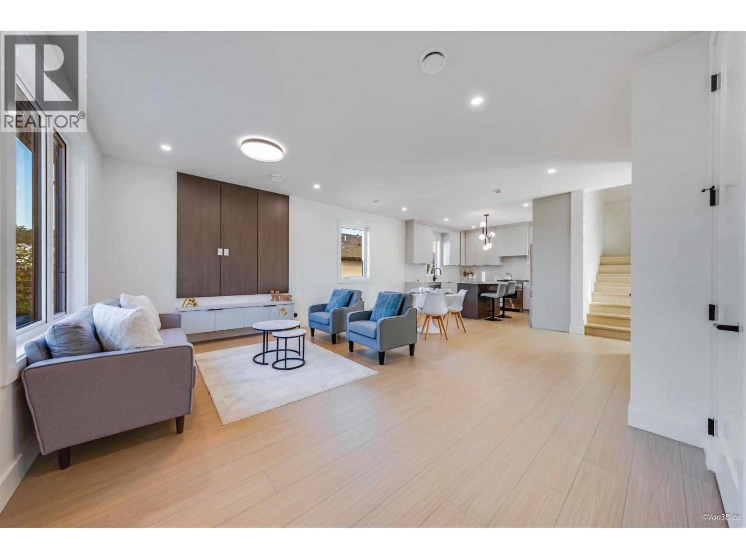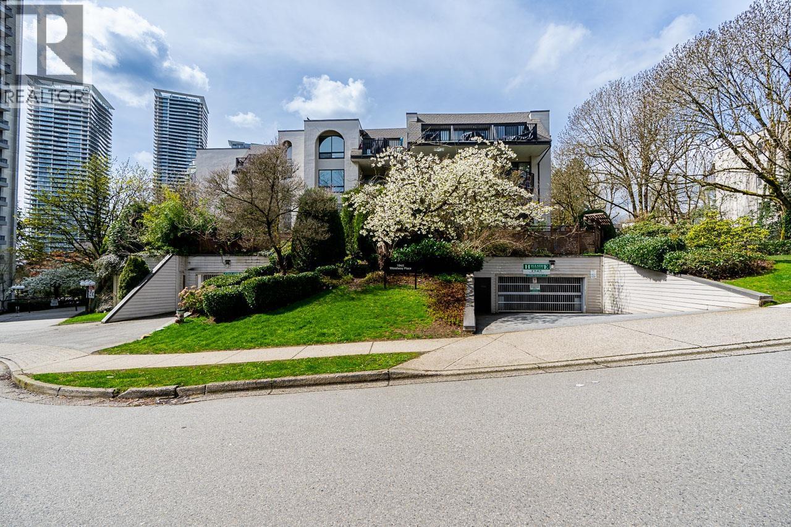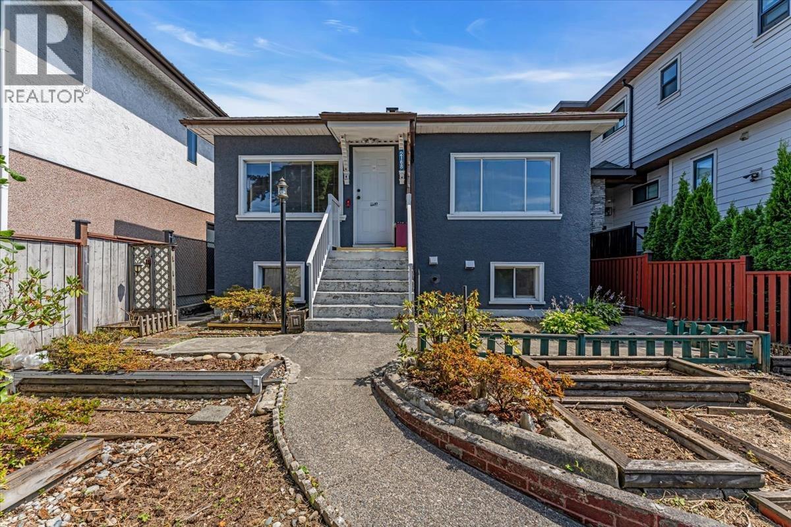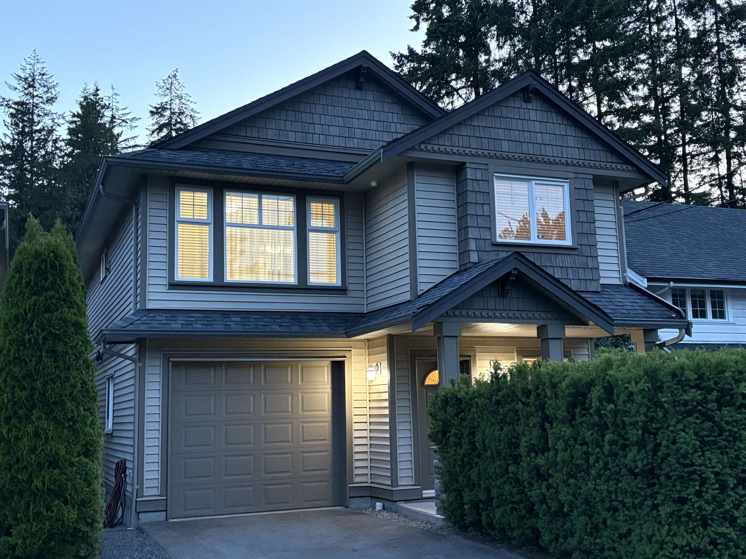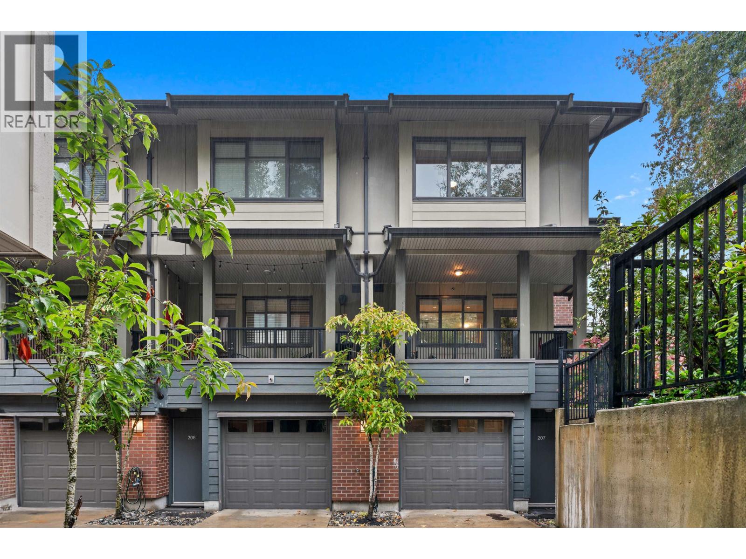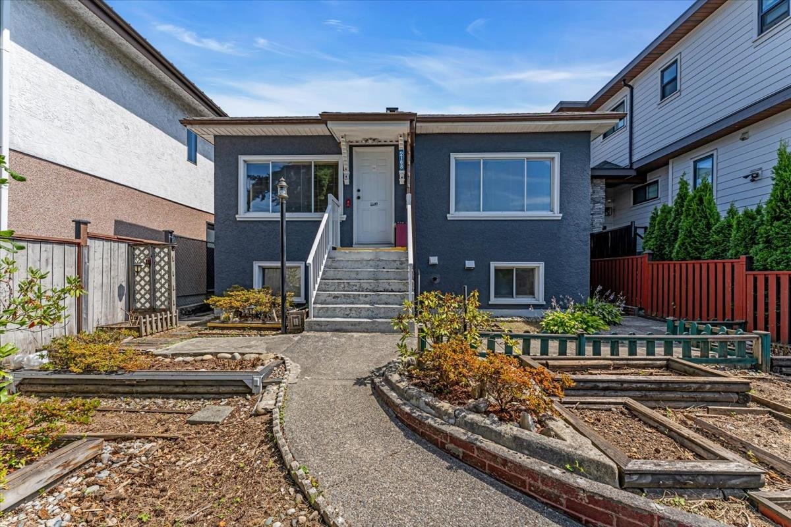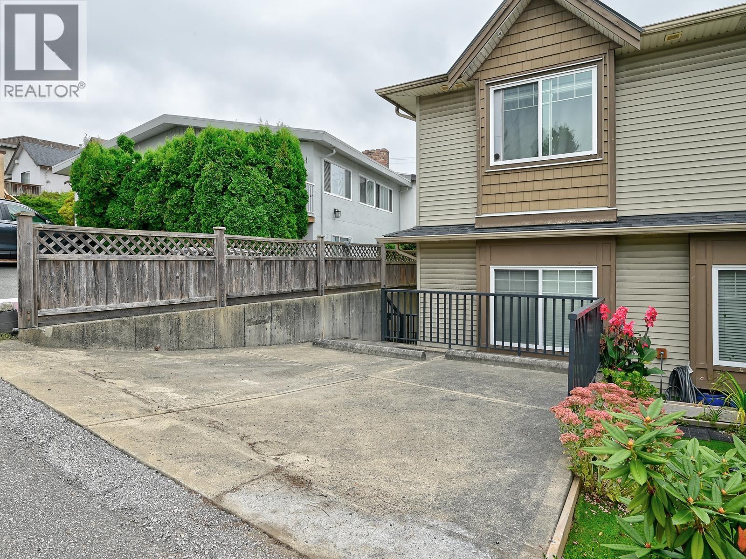- Houseful
- BC
- Burnaby
- Capitol Hill
- 131 Grosvenor Avenue
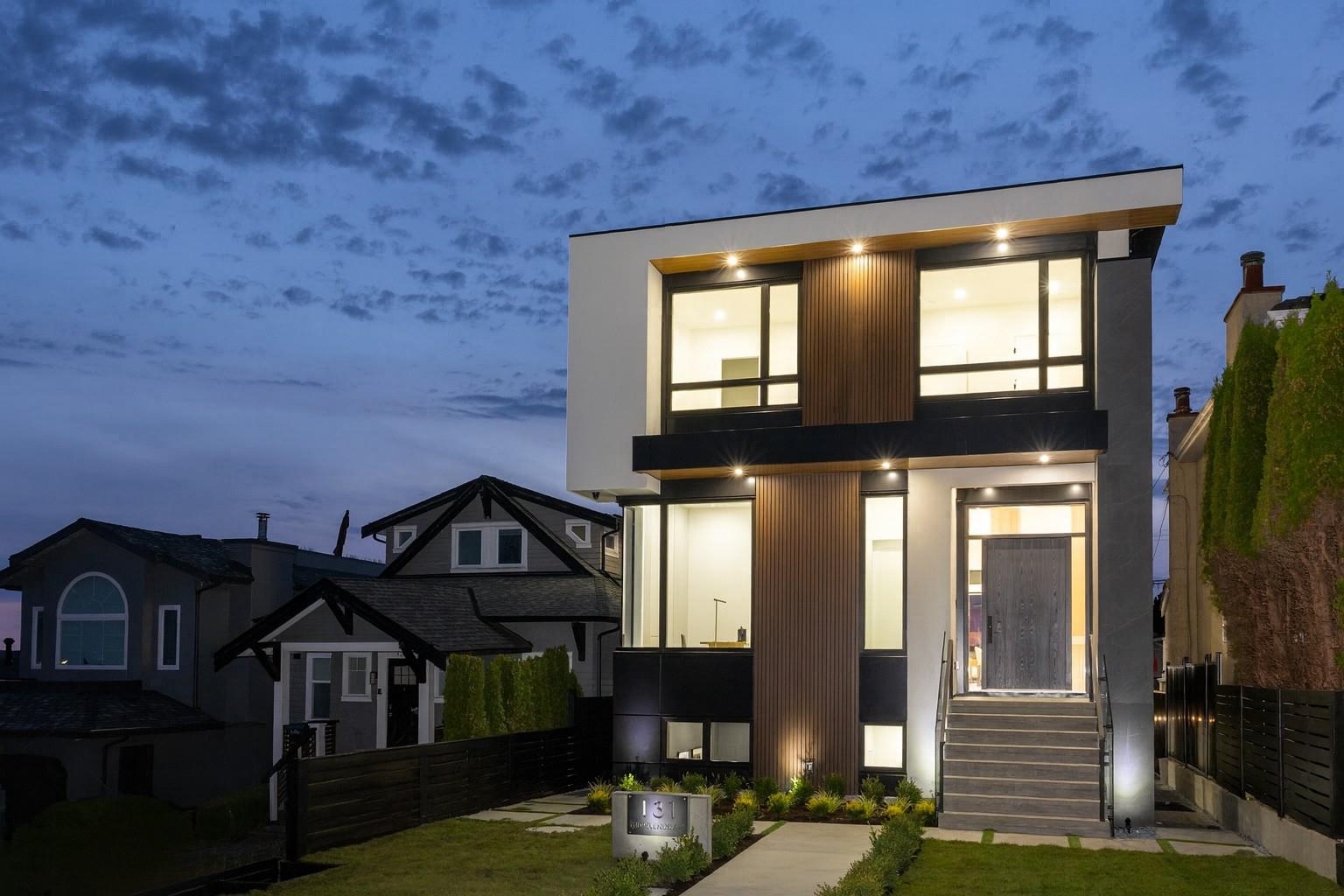
Highlights
Description
- Home value ($/Sqft)$911/Sqft
- Time on Houseful
- Property typeResidential
- Neighbourhood
- CommunityShopping Nearby
- Median school Score
- Year built2025
- Mortgage payment
WELCOME TO 131 GROSVENOR — Capitol Hill’s most premium residence. This outstanding home offers stunning views of Downtown Vancouver, water & North Shore Mountains. Exceptional quality + modern architecture combine to create this extraordinary 7-bed, 7-bath home. Inside, enjoy over 3,500 SF of thoughtfully designed living space w/ private backyard . The designer kitchen features top-of-the-line Miele appliances, panelled fridge/DW, and a custom quartz hood. Custom sliders seamlessly integrate ID/OD living opening to breathtaking views. Built under new R1 zoning, with 11 and 13-ft ceilings, and an absolute dream master retreat with F/C windows and custom headboard details. This home is Complete with Control4 automation, radiant in-floor heating and A/C. OPEN SAT & SUN 2-4PM.
Home overview
- Heat source Radiant
- Sewer/ septic Public sewer, sanitary sewer, storm sewer
- Construction materials
- Foundation
- Roof
- Fencing Fenced
- # parking spaces 3
- Parking desc
- # full baths 6
- # half baths 1
- # total bathrooms 7.0
- # of above grade bedrooms
- Appliances Washer/dryer, dishwasher, refrigerator, stove, microwave
- Community Shopping nearby
- Area Bc
- View Yes
- Water source Public
- Zoning description R1
- Lot dimensions 4026.0
- Lot size (acres) 0.09
- Basement information Full
- Building size 3587.0
- Mls® # R3058363
- Property sub type Single family residence
- Status Active
- Tax year 2025
- Recreation room 2.565m X 5.512m
- Media room 3.378m X 4.547m
- Bedroom 2.337m X 2.565m
- Kitchen 3.099m X 3.404m
- Bedroom 2.921m X 3.378m
- Primary bedroom 4.064m X 4.496m
Level: Above - Laundry 1.499m X 2.718m
Level: Above - Bedroom 2.921m X 3.073m
Level: Above - Bedroom 2.921m X 3.099m
Level: Above - Walk-in closet 2.718m X 2.794m
Level: Above - Bedroom 3.023m X 3.048m
Level: Above - Kitchen 2.896m X 4.928m
Level: Main - Foyer 1.702m X 3.658m
Level: Main - Wok kitchen 2.108m X 2.718m
Level: Main - Bedroom 3.073m X 3.073m
Level: Main - Living room 3.988m X 4.597m
Level: Main - Family room 2.845m X 4.115m
Level: Main - Dining room 3.023m X 4.115m
Level: Main
- Listing type identifier Idx

$-8,715
/ Month

